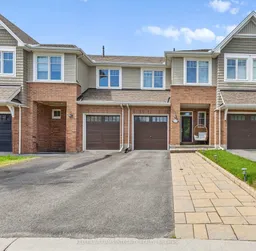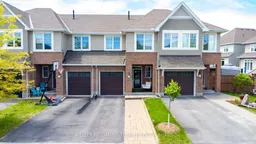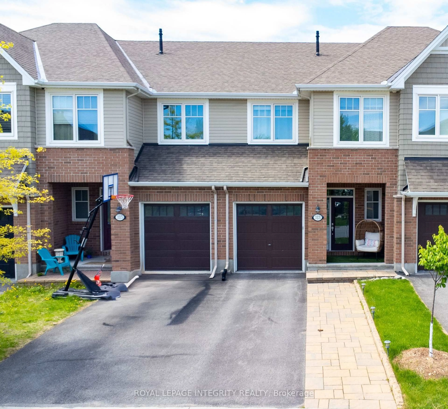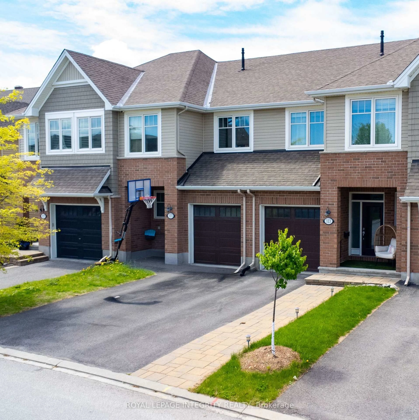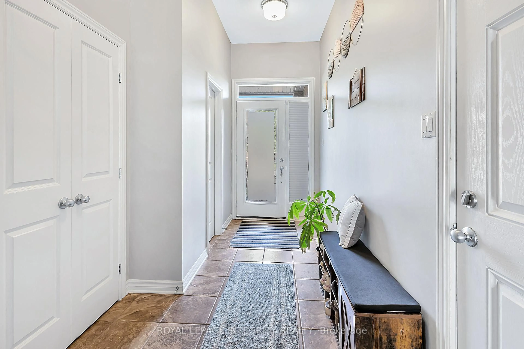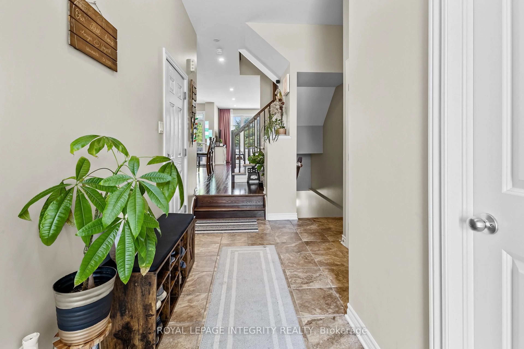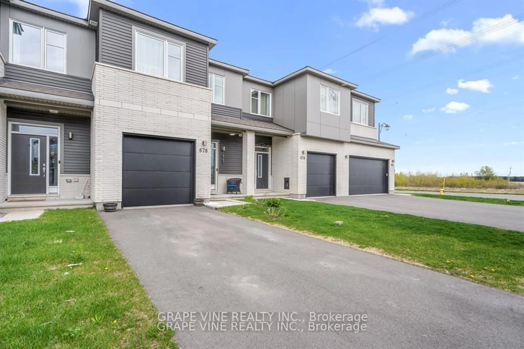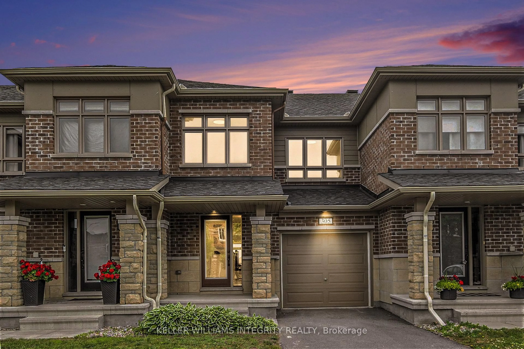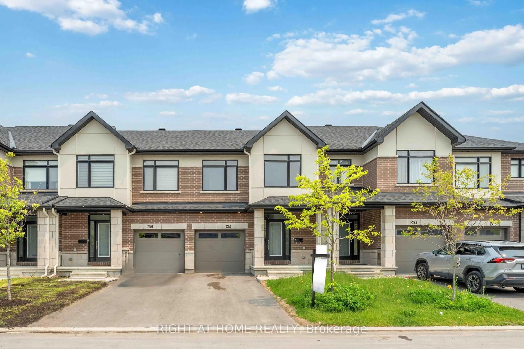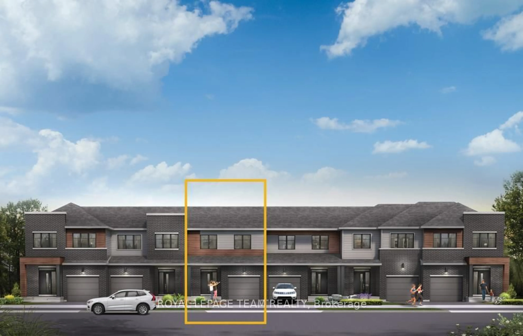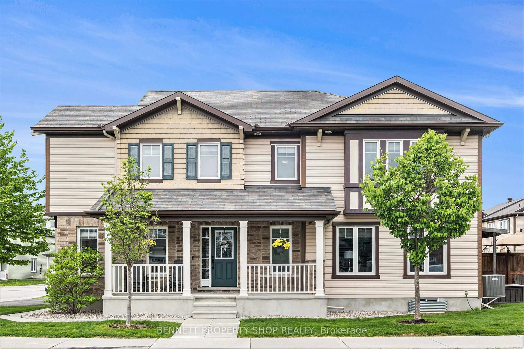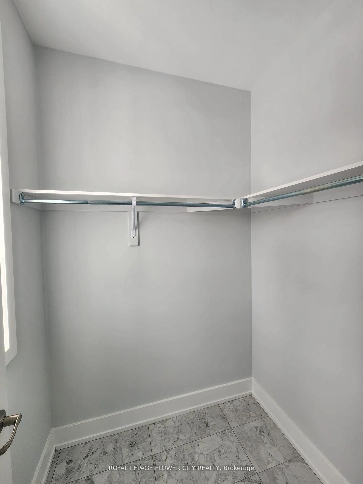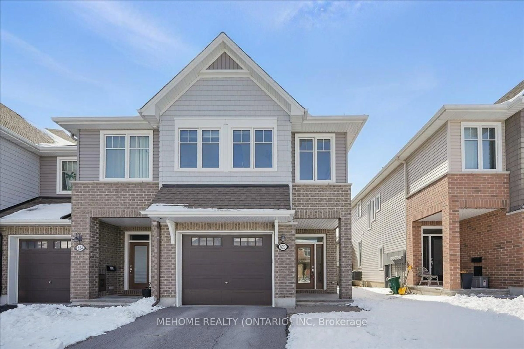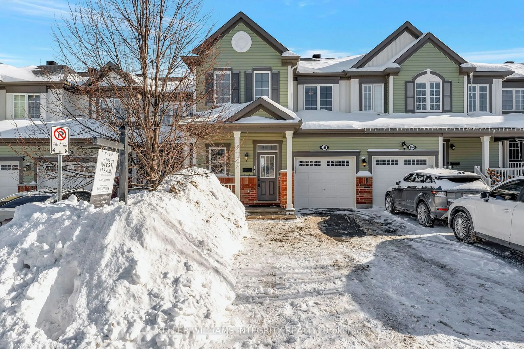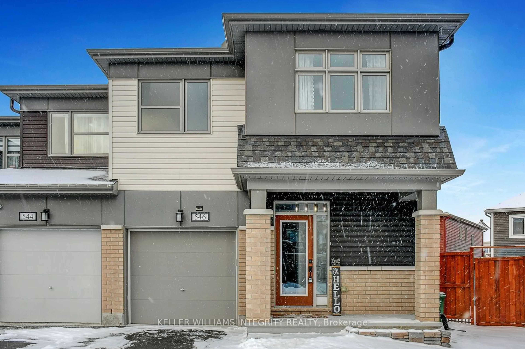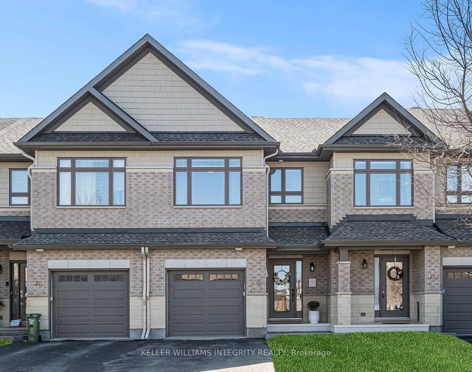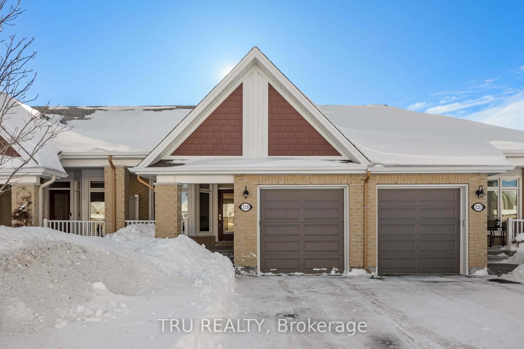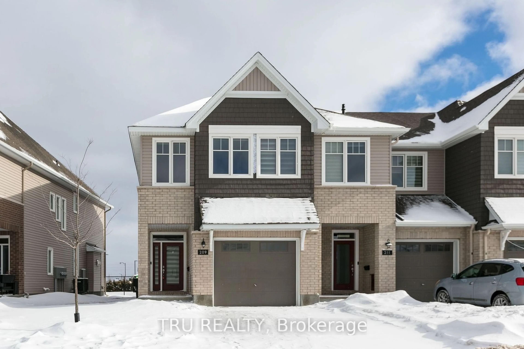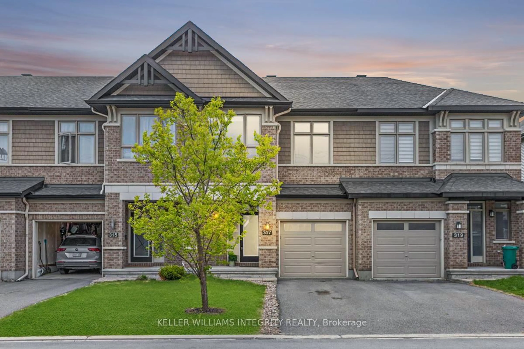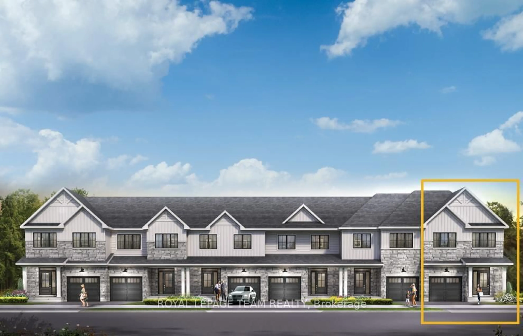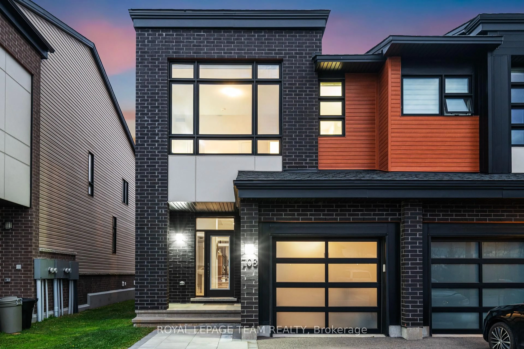313 Warmstone Dr, Stittsville, Ontario K2S 0N9
Contact us about this property
Highlights
Estimated valueThis is the price Wahi expects this property to sell for.
The calculation is powered by our Instant Home Value Estimate, which uses current market and property price trends to estimate your home’s value with a 90% accuracy rate.Not available
Price/Sqft$390/sqft
Monthly cost
Open Calculator

Curious about what homes are selling for in this area?
Get a report on comparable homes with helpful insights and trends.
+29
Properties sold*
$675K
Median sold price*
*Based on last 30 days
Description
Location! Location! Location! Gorgeous Tamarack Eton II Townhome in the Heart of Stittsville! Welcome to this beautifully upgraded 3-bedroom, 2.5 bathroom townhome located in the sought-after Poole Creek community. The spacious foyer offers access to the garage and a convenient 2-pc powder room. The open-concept main floor features a modern kitchen with upgraded cherry wood cabinetry, granite countertops, a larger island, under-cabinet lighting, pot lights, walk-in pantry, and stainless steel appliances, all overlooking a cozy living room with a gas fireplace. Upstairs, enjoy upgraded carpeting and under pad throughout, a large primary bedroom with walk-in closet and luxurious 4-pc ensuite (soaker tub + separate shower), two generous secondary bedrooms, and a full laundry room. The finished lower level boasts a bright family room with upgraded carpet and under pad, plus a large utility/storage area. Fenced West- facing backyard with full Sun exposure throughout the day with patio ideal for summer entertaining- Enjoy bright, open views with added privacy. Additional features include gas line for kitchen and BBQ, and extended driveway. No Front neighbors. *Bonus - Hot water Tank is owned.* Don't miss out! Call us today to book a private showing! All measurements approx.
Upcoming Open House
Property Details
Interior
Features
2nd Floor
3rd Br
2.74 x 3.812nd Br
3.04 x 5.71Primary
3.96 x 4.44Exterior
Features
Parking
Garage spaces 1
Garage type Attached
Other parking spaces 3
Total parking spaces 4
Property History
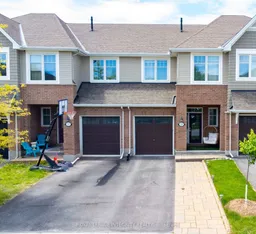 36
36