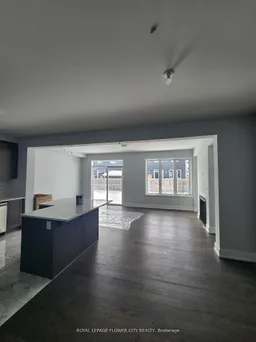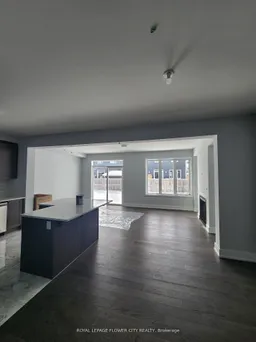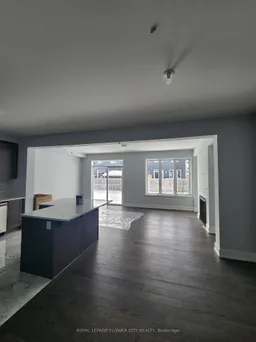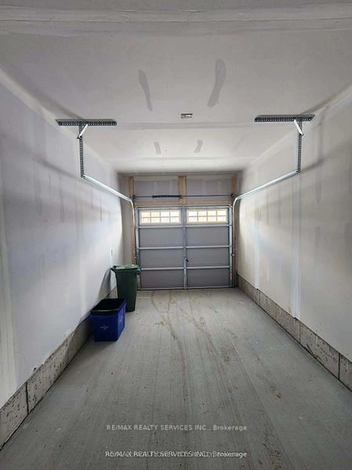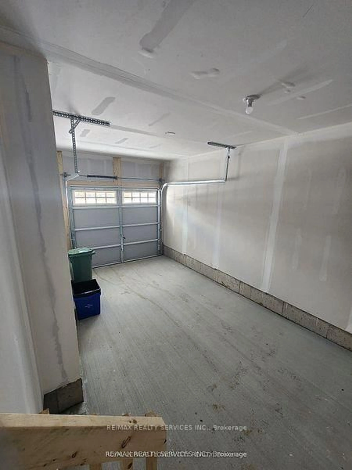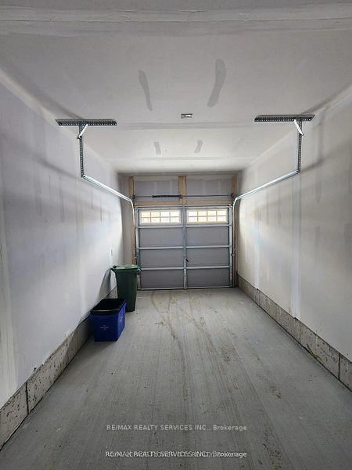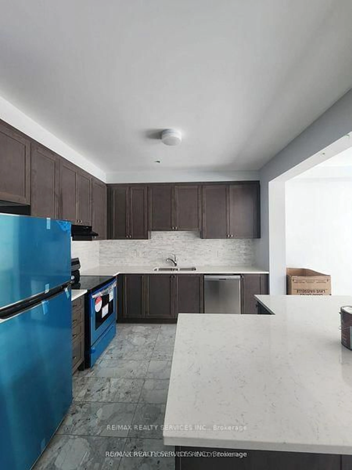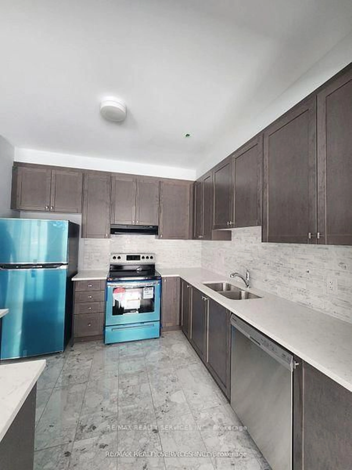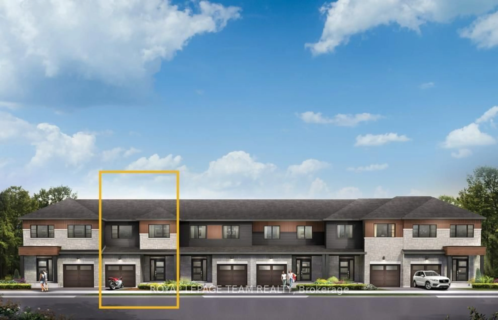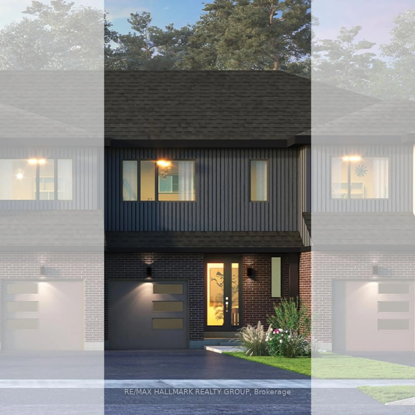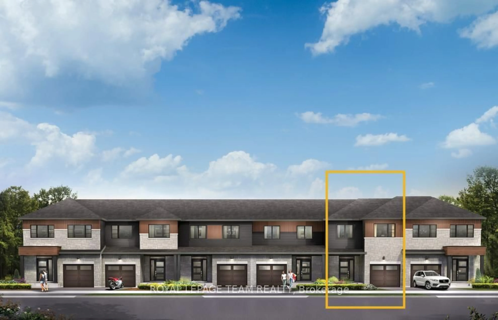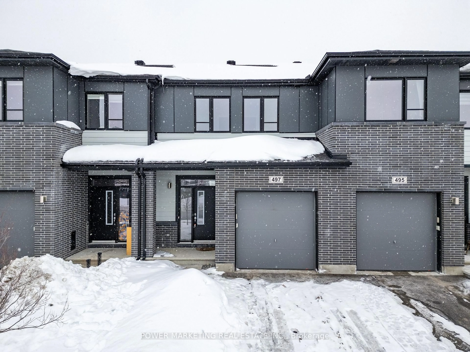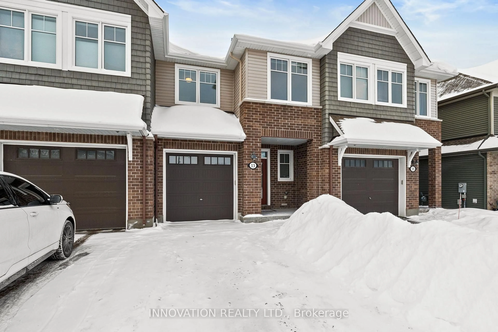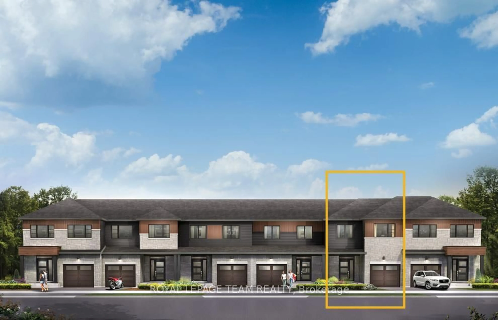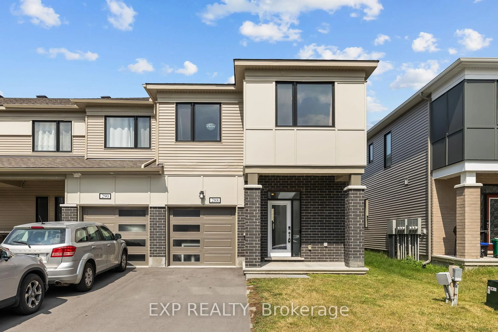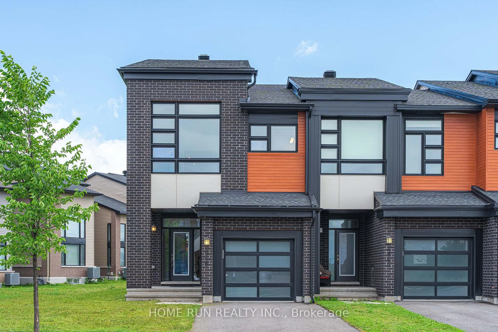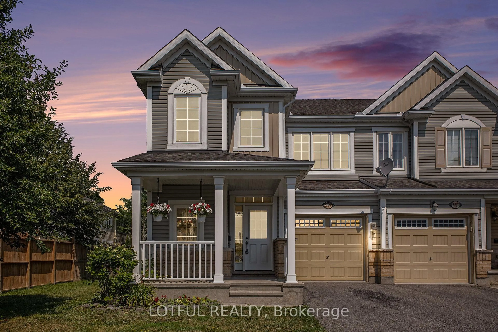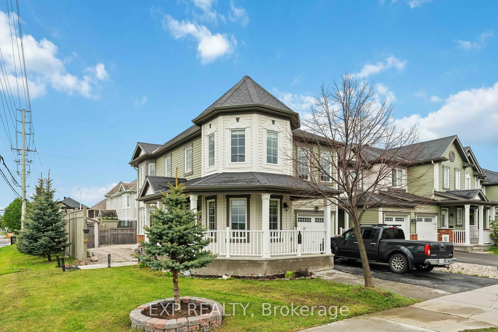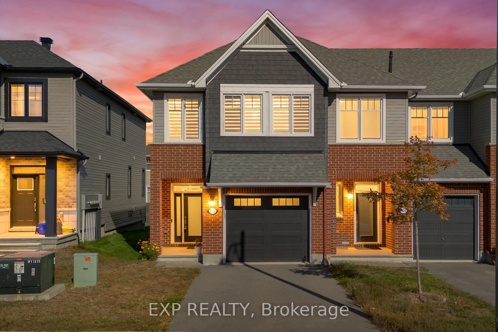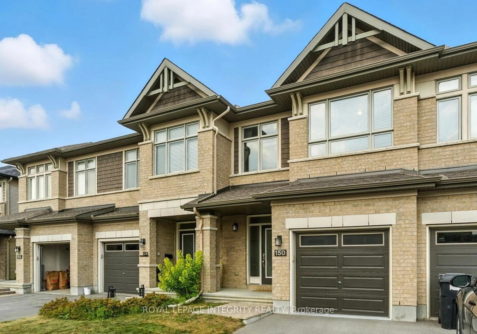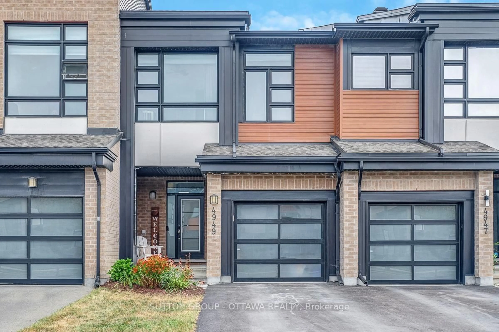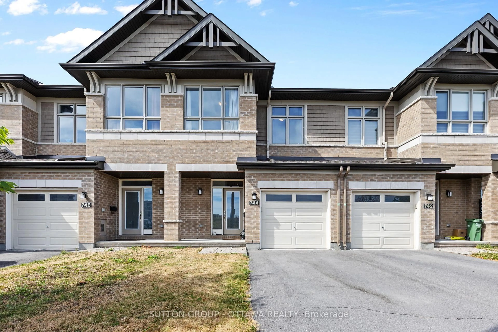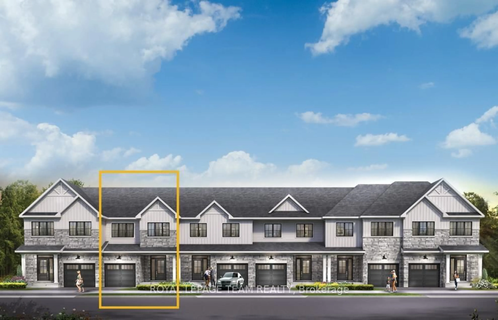726 Rouncey Rd, Ottawa, Ontario K2S 1B6
Contact us about this property
Highlights
Estimated valueThis is the price Wahi expects this property to sell for.
The calculation is powered by our Instant Home Value Estimate, which uses current market and property price trends to estimate your home’s value with a 90% accuracy rate.Not available
Price/Sqft$408/sqft
Monthly cost
Open Calculator
Description
Tastefully upgraded 3-bedroom, 3-bath executive townhouse in Kanata. it offers tremendous functional living & entertaining space! features a sun-filled open-concept main level- spacious kitchen w/ breakfast bar quartz countertops & quality appliances: formal dining & Living areas w/fireplace, patio door access to the backyard: convenient powder room & garage access. the upper level offers 3 spacious bedrooms, including the principal w/ 5-pc ensuite & walk-in closet. The family bath & convenient laundry room complete the space. The finished basement offers a large family room, utility room, & storage. Tasteful finishes, including WOOD & Ceramic flooring. Nestled in a community where pride ofownership prevails, & close to transit, recreation, shopping, dining, & schools.
Property Details
Interior
Features
2nd Floor
Bathroom
1.52 x 2.43Bathroom
1.524 x 2.43Primary
4.602 x 3.6912nd Br
2.987 x 3.35Exterior
Features
Parking
Garage spaces 1
Garage type Attached
Other parking spaces 1
Total parking spaces 2
Property History
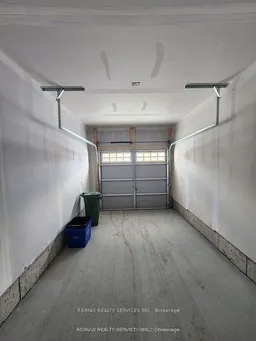 27
27