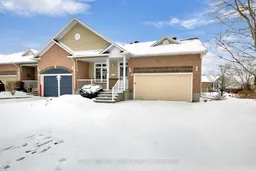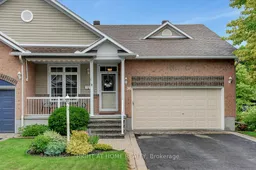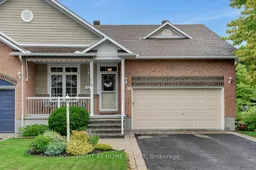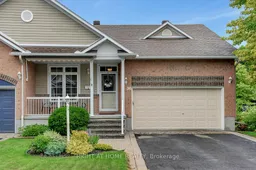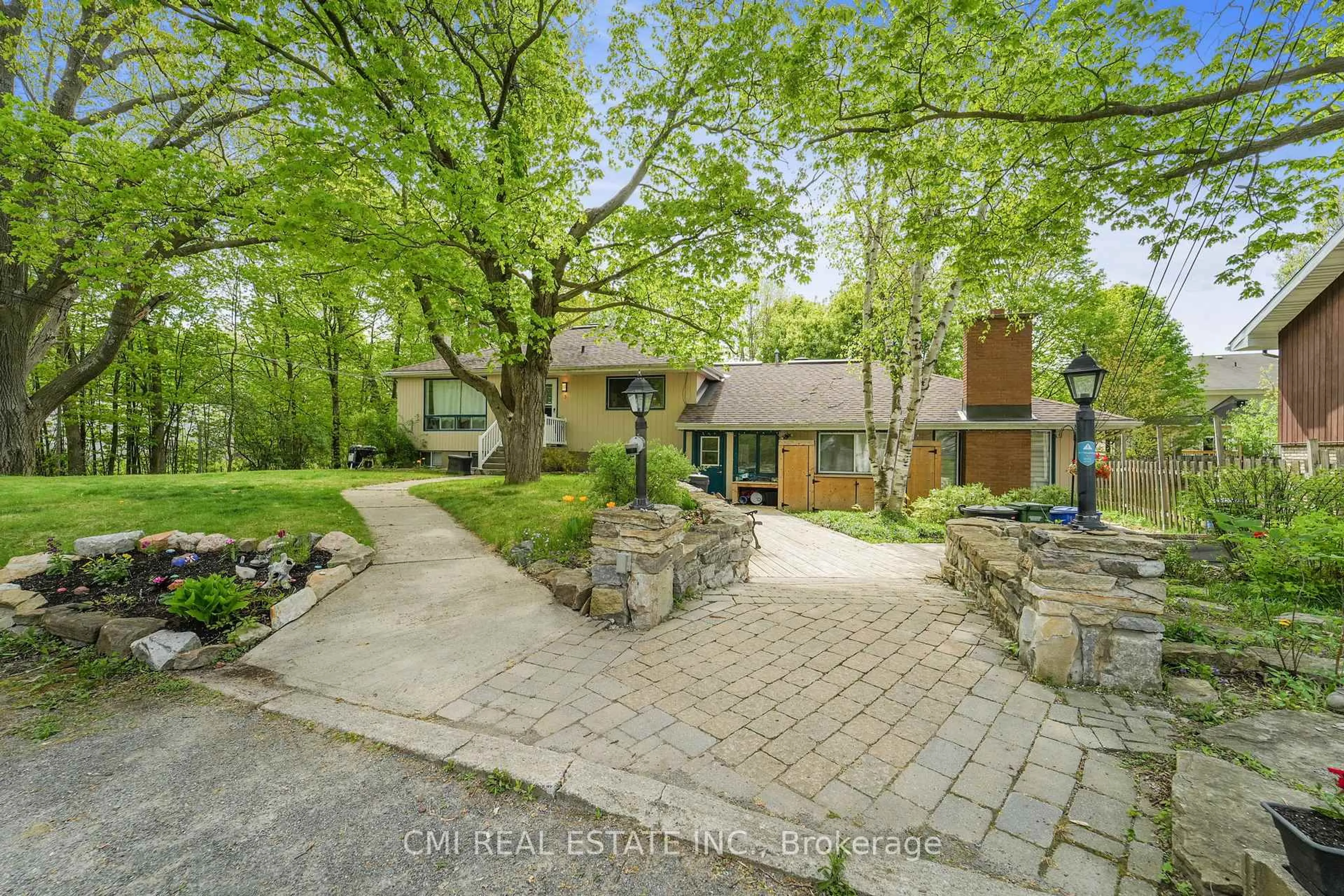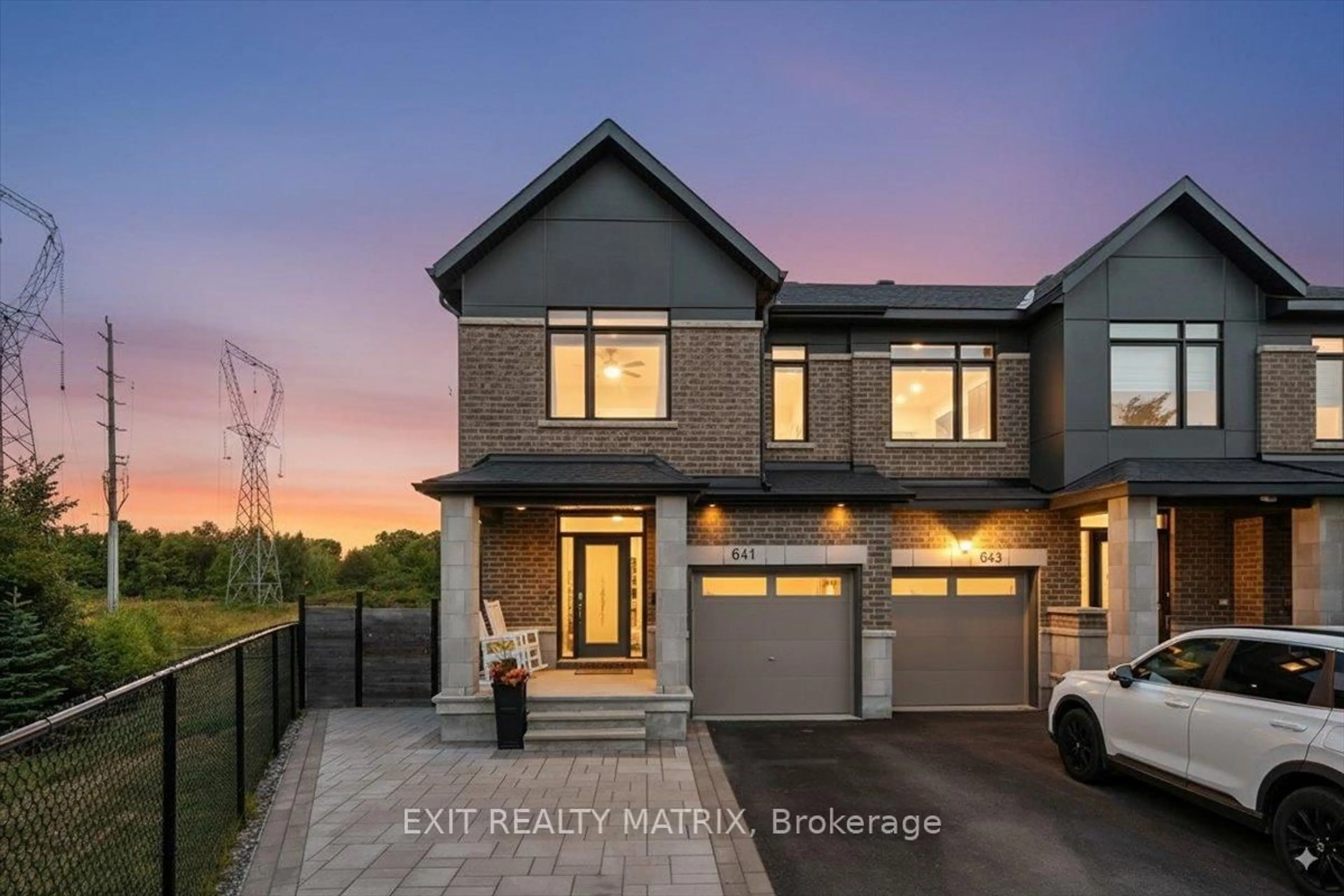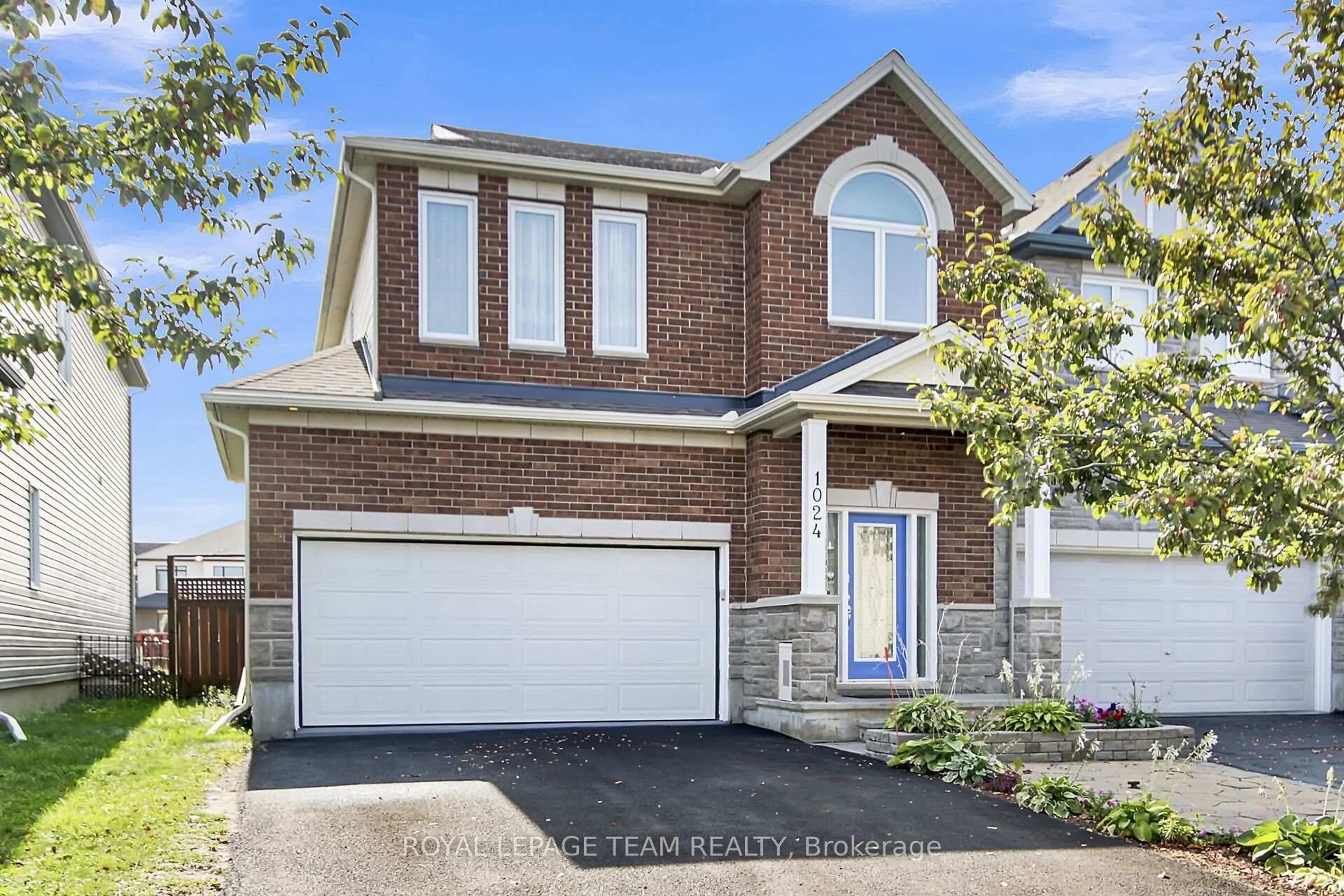Welcome to easy, adult-lifestyle living in this beautifully maintained end-unit Bungalow Townhome located in a desirable west-end Ottawa community of Deer Run in Stittsville. Offering 3 Bedrooms and 3 full Baths, this home combines comfort, style, and low-maintenance living in a quiet, friendly setting. The bright main level features an open-concept layout with vaulted ceilings and large windows that flood the space with natural light. The inviting Living and Dining areas flow seamlessly into the well-appointed brand new Kitchen, complete with ample cabinetry, stainless steel appliances, generous counter space, and a large island ideal for casual meals or entertaining. A cozy fireplace adds warmth and character to the Living Room. The spacious Primary Bedroom retreat includes a full Ensuite and excellent walk-in closet space. A second Bedroom and additional full Bathroom on the main floor offer flexibility for guests or a home office. Convenient main-level Laundry adds to the ease of everyday living. The fully finished Lower Level expands your living space with a large Family Room featuring custom built-ins, a third Bedroom, and a full Bathroom; perfect for guests, hobbies, or relaxed evenings. Enjoy outdoor living on the elevated deck overlooking a private, low-maintenance yard. Additional highlights include neutral décor throughout, an attached double garage, and the added privacy and light that come with being an end unit. Ideally situated close to shopping, parks, recreation, and all west-end amenities, this turnkey Bungalow end-unit Townhome offers comfort, convenience, carefree, and fee free living. Some pics virtually staged to show options.
Inclusions: fridge, stove, washer, dryer, dishwasher, hood fan microwave, electric fireplace, all light fixtures, all window coverings, all ceiling fans, garage door opener, fridge in storage room, workbench.
