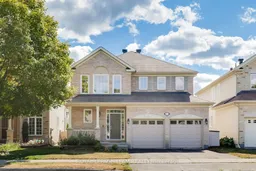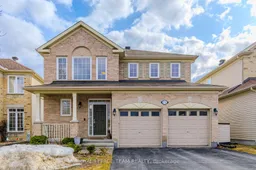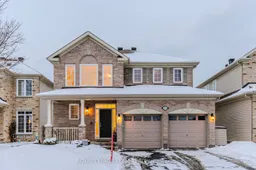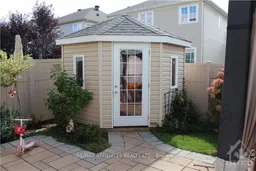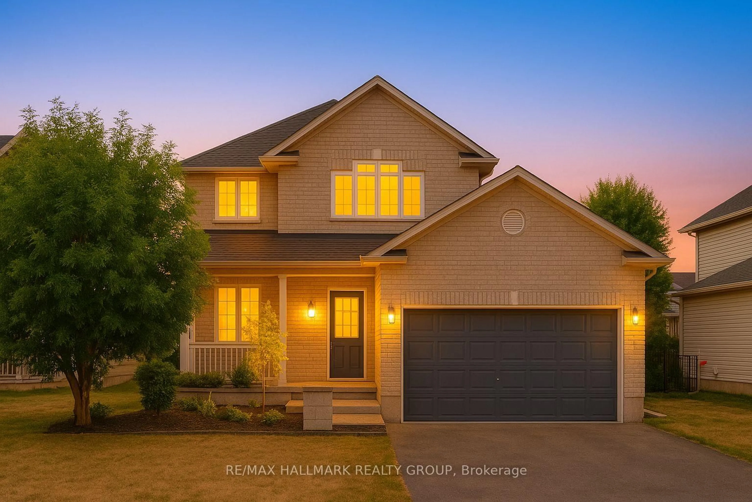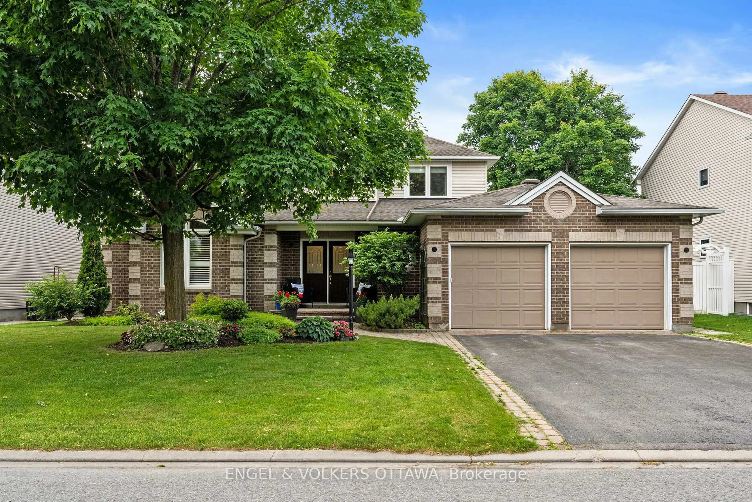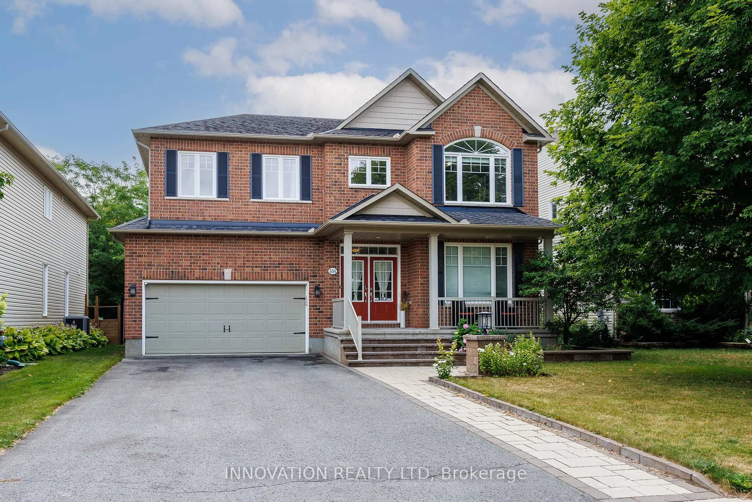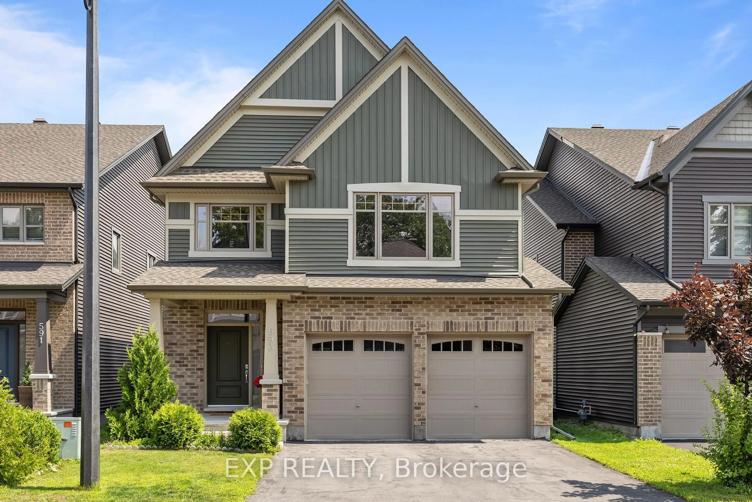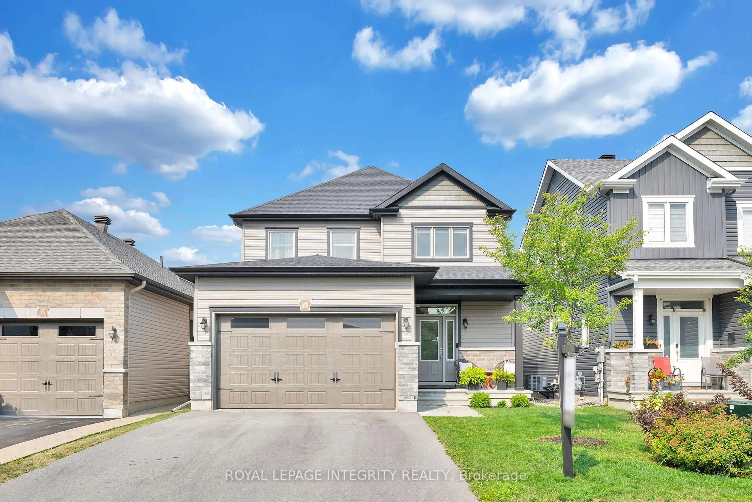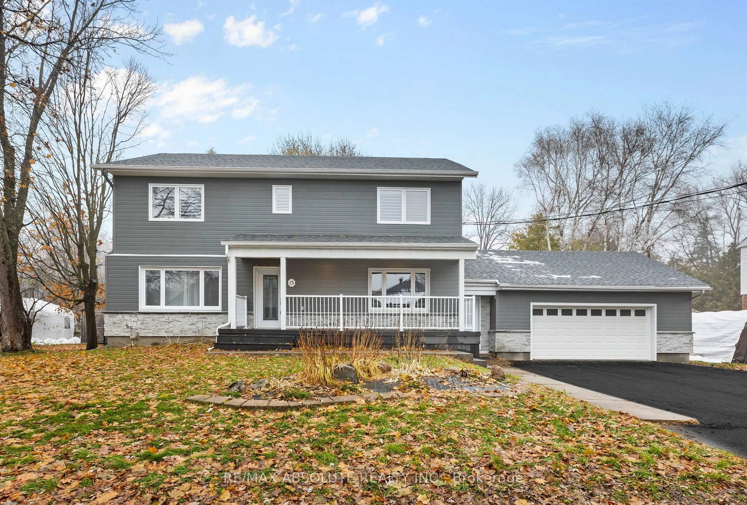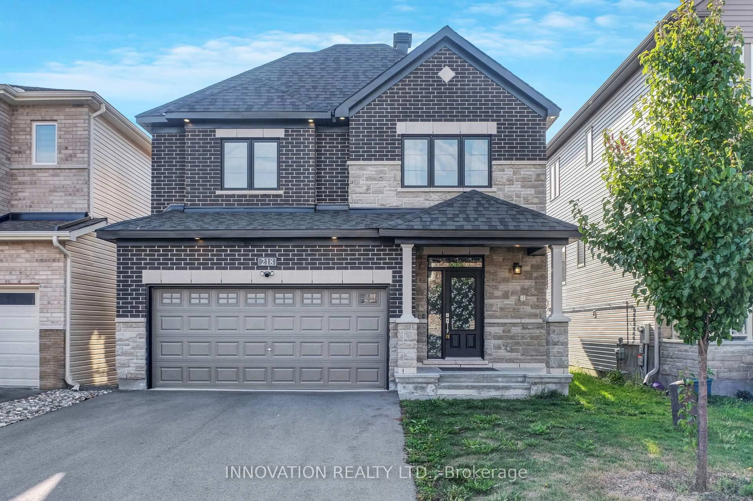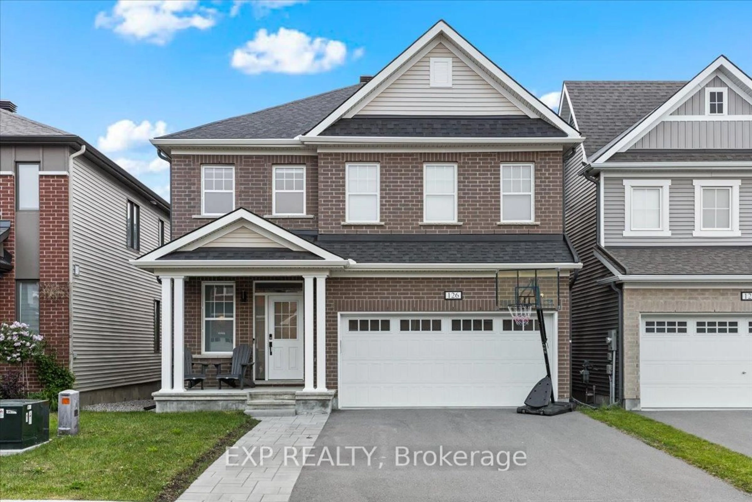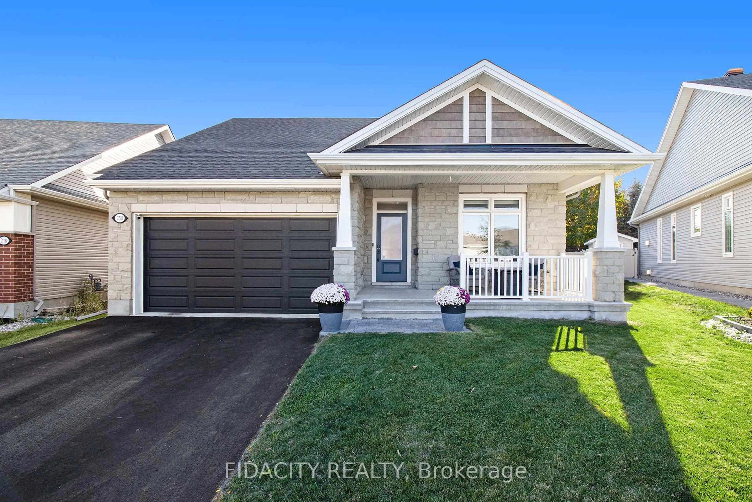This Monarch-built detached home offers over 3,500 sq ft of thoughtfully designed living space with 4+1 bedrooms, 3.5 bathrooms, a den and an in-law suite in a fully finished basement, making it ideal for families who value both comfort and flexibility. The exterior features a classic brick façade, tasteful landscaping, large front porch and a wide driveway leading to a 2-car garage. Inside, the open-concept main level welcomes you with rich hardwood floors and a cozy gas fireplace, creating a warm setting for everyday living. Separate Living & Family areas and a formal dining room provide space for gatherings of all kinds, while the kitchen, equipped with stainless steel appliances, plenty of counter space and a sunlit breakfast nook, makes cooking and mornings enjoyable. Upstairs, the primary bedroom feels like a retreat with a walk-in closet and spa-like ensuite featuring a soaker tub and walk-in shower. 3 additional bedrooms and a full bathroom add comfort and flexibility for kids, guests, or home office needs. The professionally finished basement expands the living space with a recreation room, wet bar, private home office, and oversized bedroom complete with an ensuite and double closet-perfect for in-laws, teenagers, or long-term guests. Outdoors, the backyard is a private escape with an extended deck, stone patio surrounded by mature trees and lush landscaping, an inviting setting for barbecues, coffee, or quiet evenings year-round. Designed with function and style in mind, this home balances open, sunlit spaces with practical layouts and quality finishes. Situated in a family-oriented community close to top-rated schools, parks, transit, and just minutes from Kanata's shops and restaurants, it offers the perfect mix of suburban peace and urban convenience, making it an exceptional opportunity for families looking to grow and thrive in one of Ottawa's most desirable neighbourhoods. AC & Furnace 2024.
Inclusions: Dishwasher, Hood Fan, Refrigerator, Stove, Dryer, Washer, Auto Garage Door Opener and Remote Controls, Central Air Conditioning, Forced Air Gas Furnace, Gas Fireplace, Electric Fireplace, Smoke Detector, All Bathroom Mirrors; All Light Fixtures, All Drapery Tracks, Drapes, and All Window Blinds, Window Screens, and All Window Coverings; Gazebo, TV in the Basement, Trampoline and Swing (as is), Fridge in the Basement (as is).
