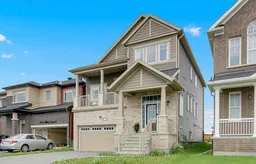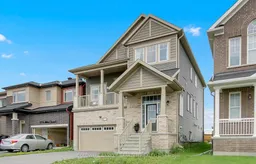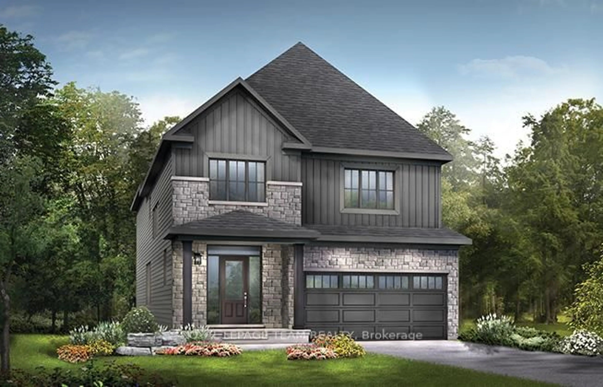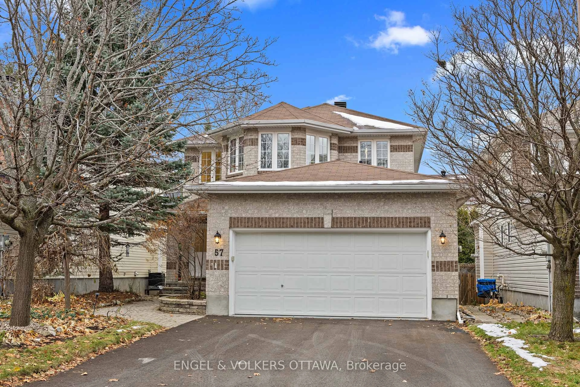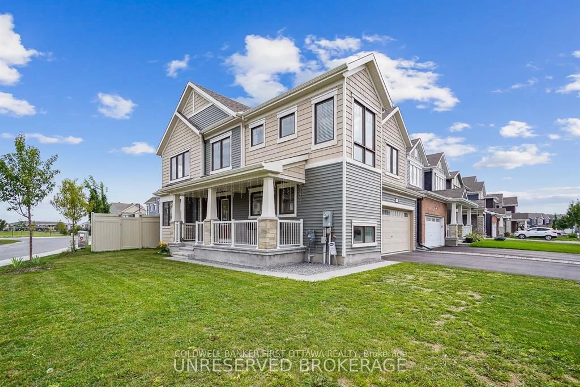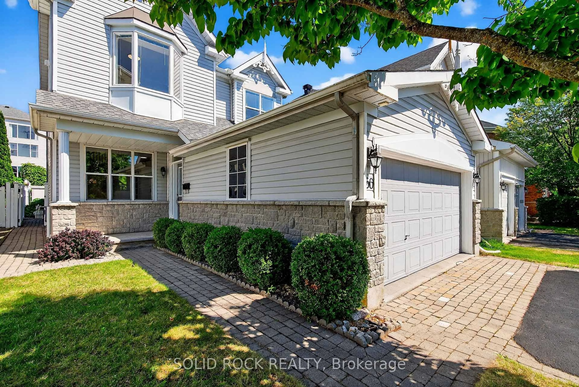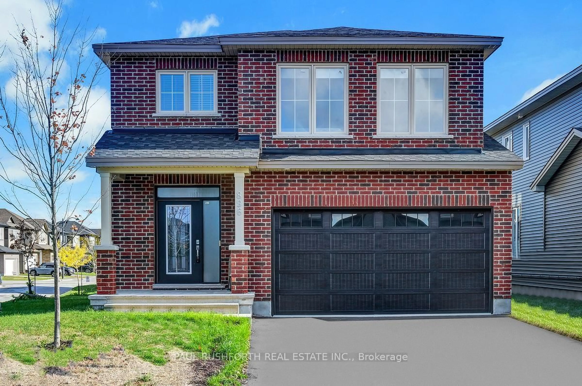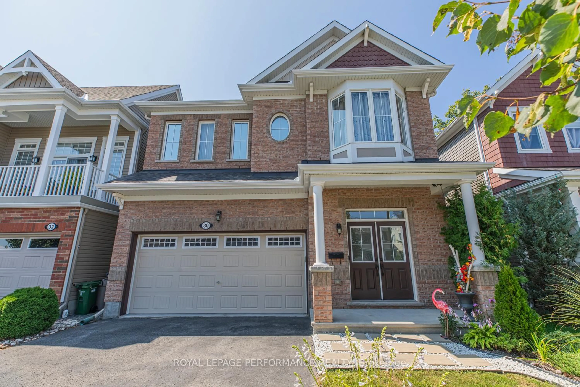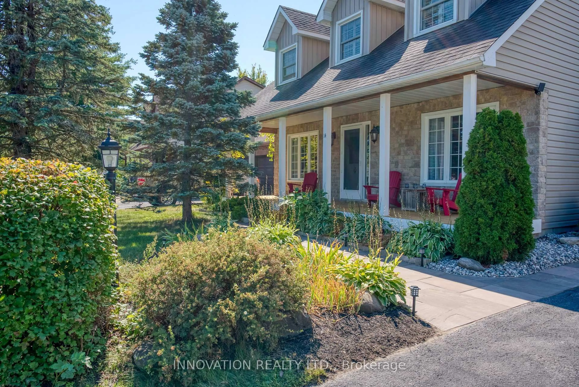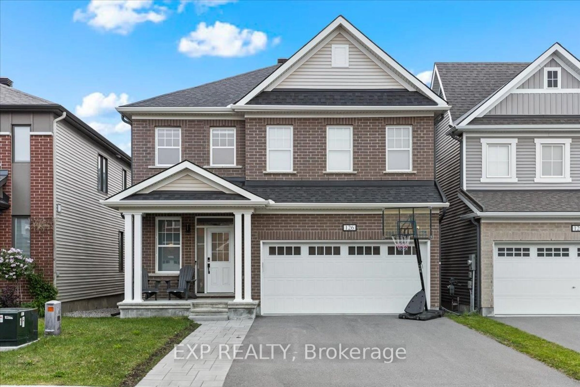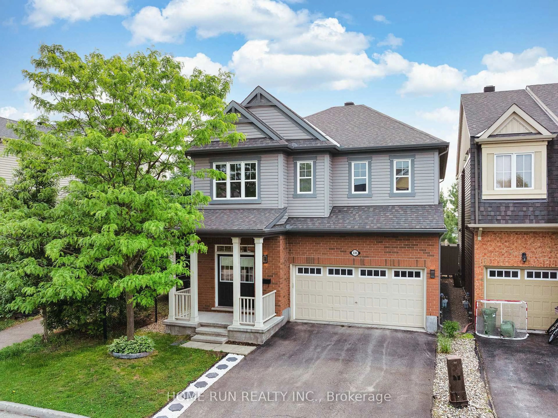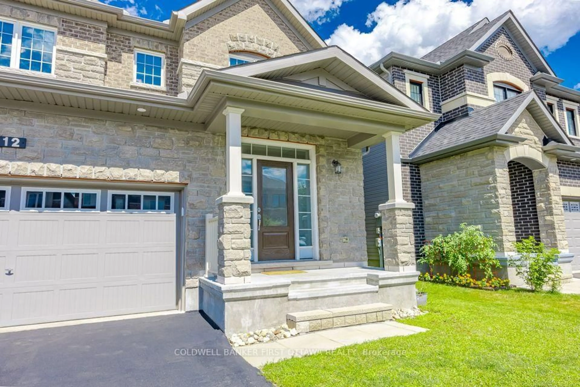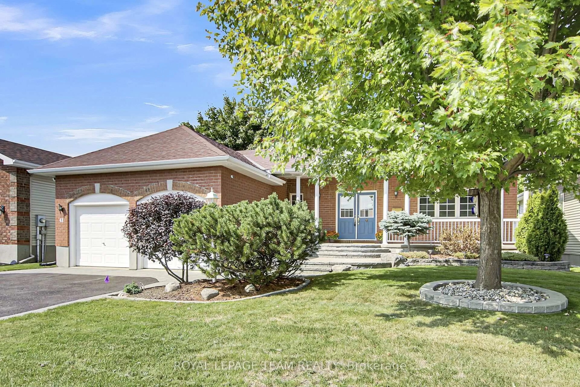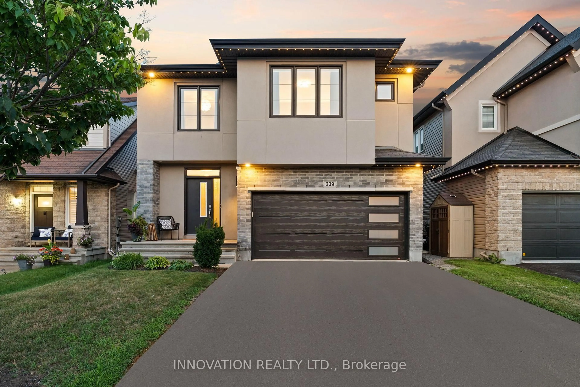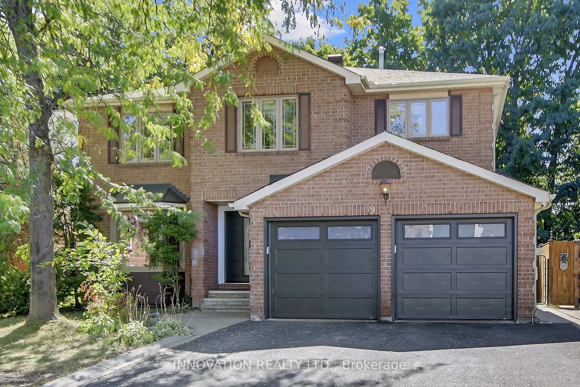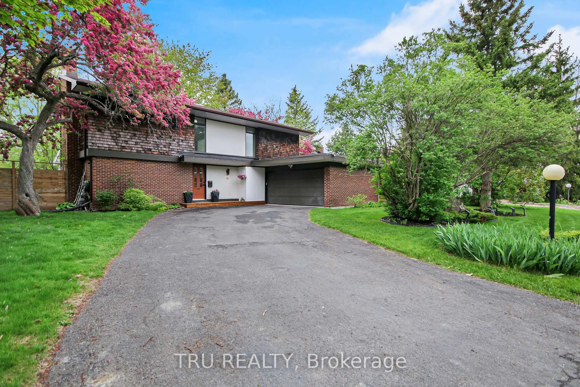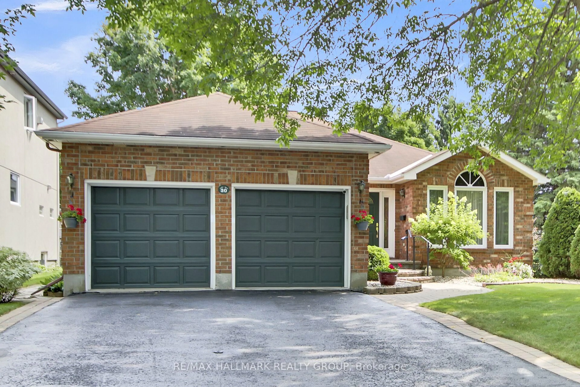This STUNNING, IMPECCABLY FINISHED, & SPOTLESS 4-bedroom home offers tremendous living & entertaining space for all. The sun-filled main level is an entertainer's dream, w/ thoughtfully designed spaces & a breezy flow between rooms. The open-concept kitchen features premium cabinetry, a large island, lovely quartz countertops, and an adjacent casual dining area w/ patio door access to the spacious backyard. The kitchen flows seamlessly to the sun-filled formal living & dining rooms, a convenient 2-pc bath, & inviting foyer. A short staircase leads to the family room - a cozy space w/ a welcoming vibe, gas fireplace, & access to the private, covered balcony for stargazing or enjoying front yard views. The bedrooms upstairs include a fabulous principal retreat w/ full ensuite & walk-in closet; three additional bedrooms & a full family bath complete the space. Enjoy quality wood & tiled flooring along with a fresh, neutral paint palette & tasteful fixtures/finishes up & down. Additional highlights include a two-car garage w/ access to the foyer, driveway parking for 4 cars, & a fully fenced & private backyard. The basement is partly finished w/ a laundry room & unfinished area to develop according to your needs. The impressive 14-foot basement ceilings can accommodate plenty of options - home gym, office, playroom, recreation, in-law suite or secondary unit - the possibilities are endless. The property faces a park/conservation area, where you can access greenspace for a range of outdoor activities. Minutes from top-rated schools, parks, & all amenities, including shops, dining, & entertainment. Call to view this beautiful home!
Inclusions: Fridge, Stove, Washer, Dryer, Dishwasher, Range Hood
