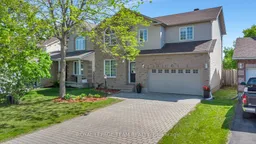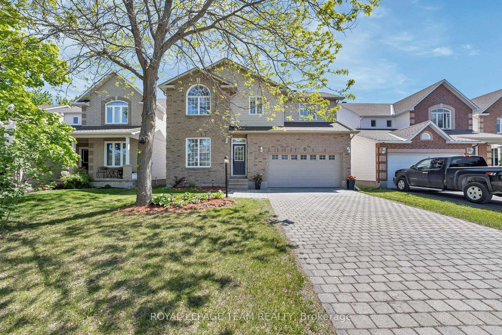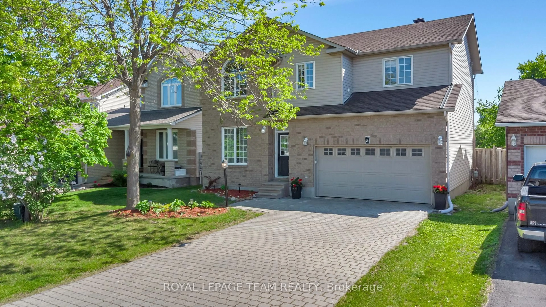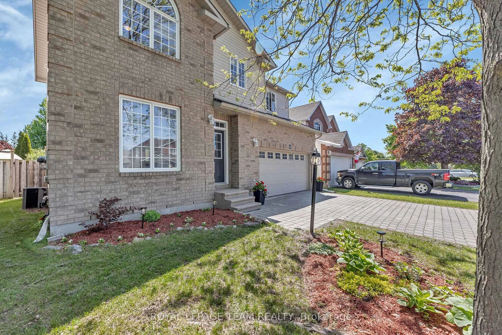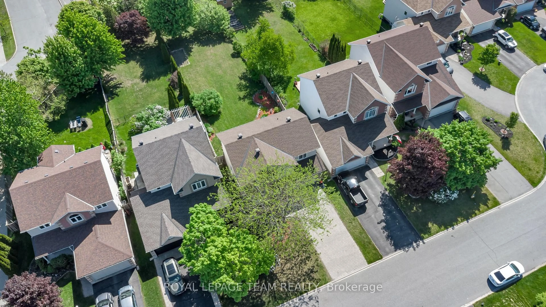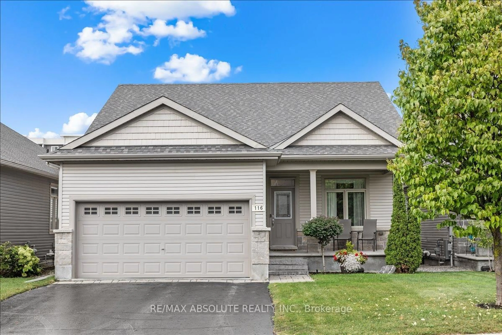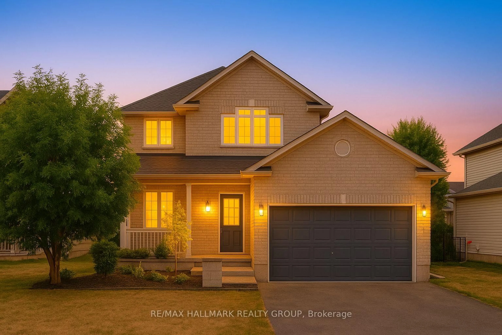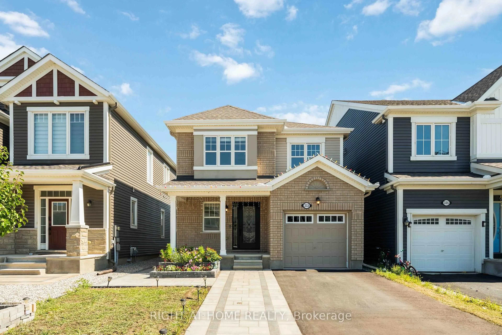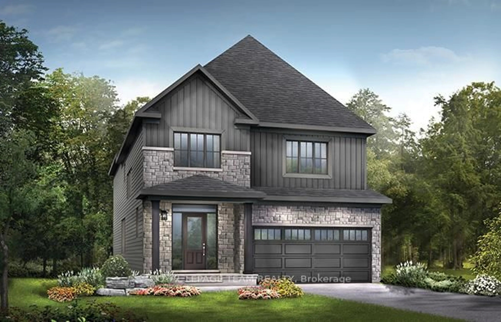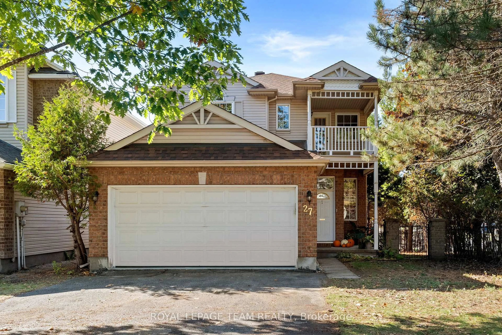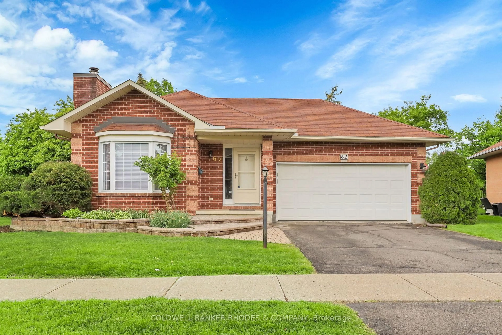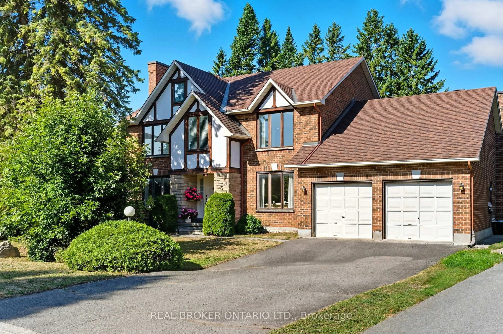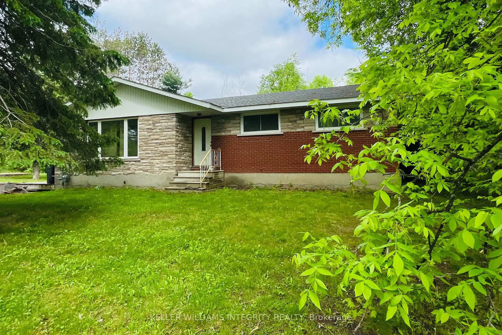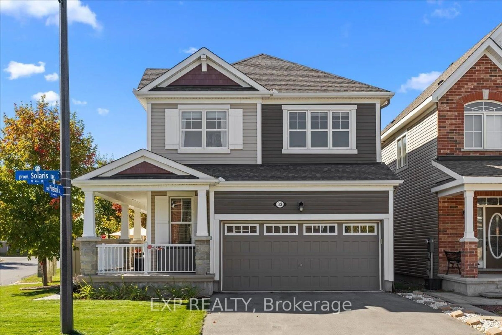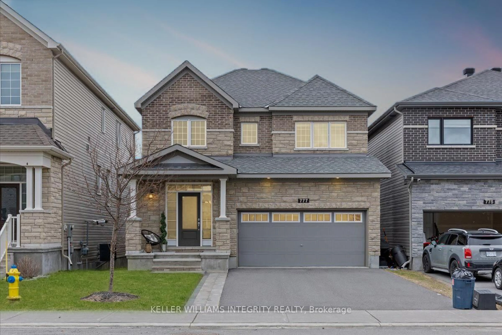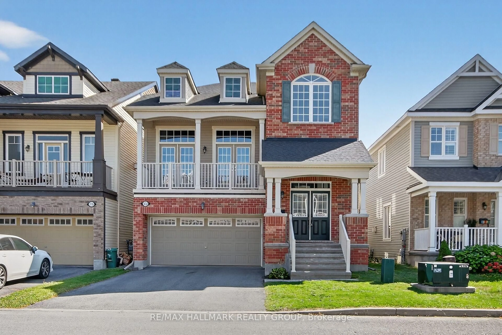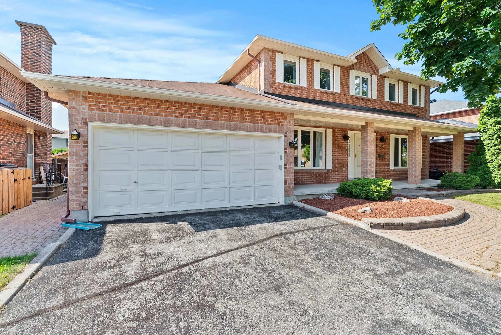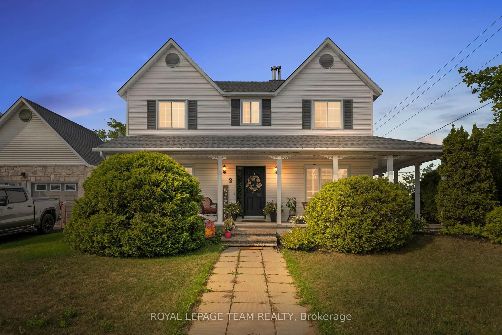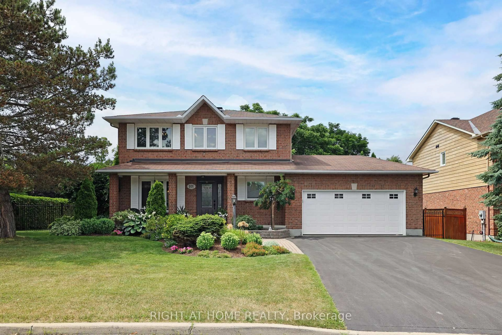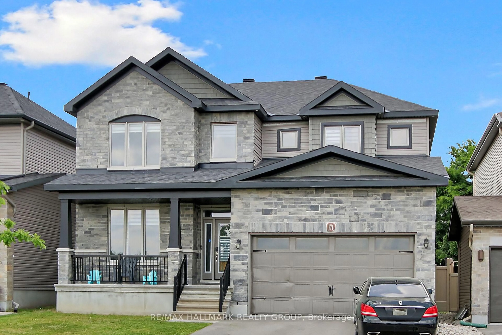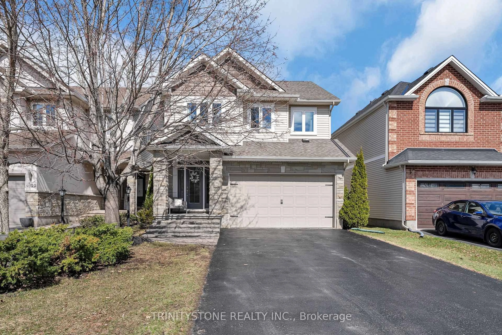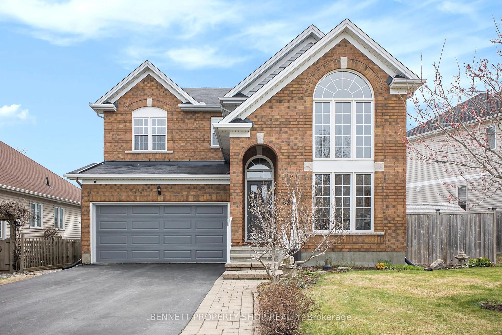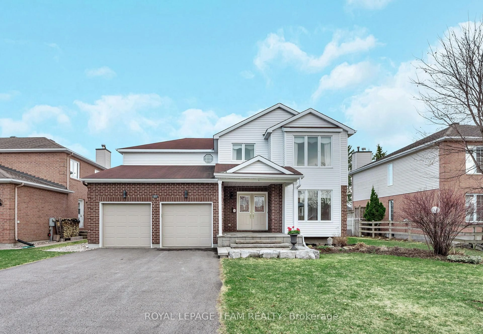5 Sundew Crt, Stittsville, Ontario K2S 1Z5
Contact us about this property
Highlights
Estimated valueThis is the price Wahi expects this property to sell for.
The calculation is powered by our Instant Home Value Estimate, which uses current market and property price trends to estimate your home’s value with a 90% accuracy rate.Not available
Price/Sqft$495/sqft
Monthly cost
Open Calculator

Curious about what homes are selling for in this area?
Get a report on comparable homes with helpful insights and trends.
+36
Properties sold*
$881K
Median sold price*
*Based on last 30 days
Description
In the heart of much sought after Timbermere, this four bed, four bath beauty is back on the market with new flooring and fresh paint throughout! This is the perfect home for your growing family situated on a rare, large double (200 foot long) lot that backs onto Kittiwake Park...NO REAR NEIGHBOURS... The interior of this 2001 quality built Glenlyn home boasts a fabulous bright, open concept, main floor layout with new engineered hardwood, and nine foot ceilings. Enjoy cozy evenings by the double sided fireplace or cook up a feast in the recently updated kitchen. Just off the dining area are patio doors leading to a large deck. There is also access to the huge, private, fully fenced backyard through a convenient custom mudroom, next to the main level powder room. Upstairs you'll find four newly carpeted bedrooms including the spacious primary retreat with vaulted ceilings, palladian window, dual large closets and a full en-suite bath. There is convenient second floor laundry with storage and a 4 piece family bath. The finished and newly carpeted lower level consists of two areas ideal for a gym, office or teenager hideout along with a 2 piece bath. With a two car garage and interlock driveway, this home is just 2 minutes from the Queensway on Carp Road. As you can see on the video attached to this listing, Sundew Court is a quiet, safe, family friendly cul-de-sac that is close to everything Timbermere has to offer (shopping, schools, parks, transit, golf, recreation, bike and walking paths).
Property Details
Interior
Features
Lower Floor
Exercise
8.2 x 2.44Den
10.23 x 1.38Furnace
3.19 x 1.97Bathroom
1.65 x 0.95Exterior
Features
Parking
Garage spaces 2
Garage type Attached
Other parking spaces 4
Total parking spaces 6
Property History
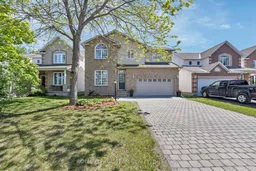 28
28