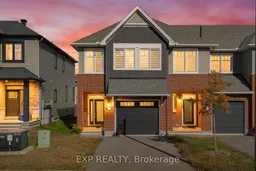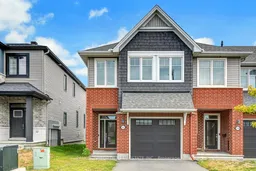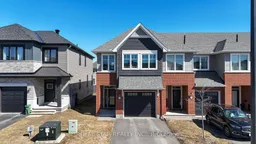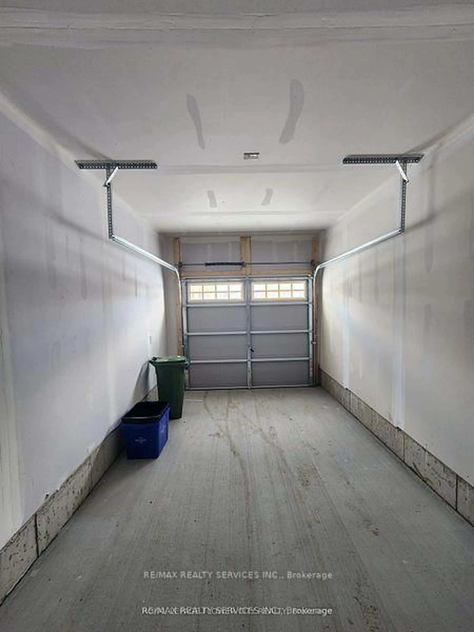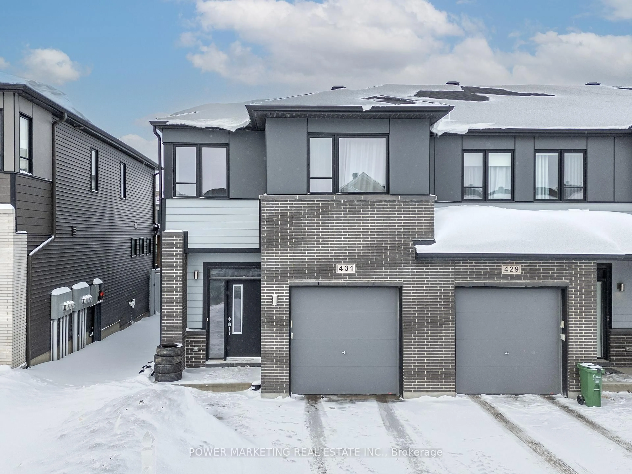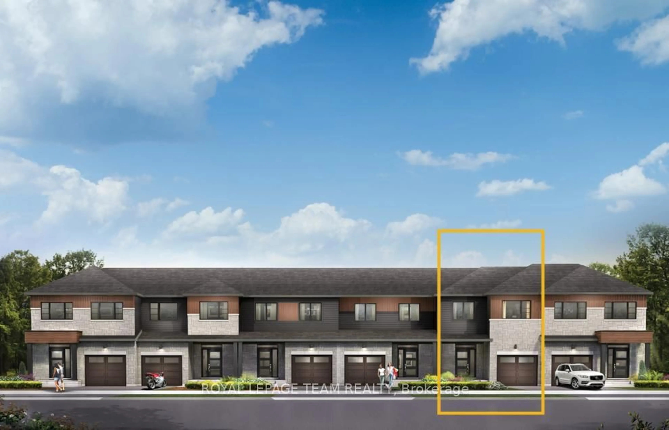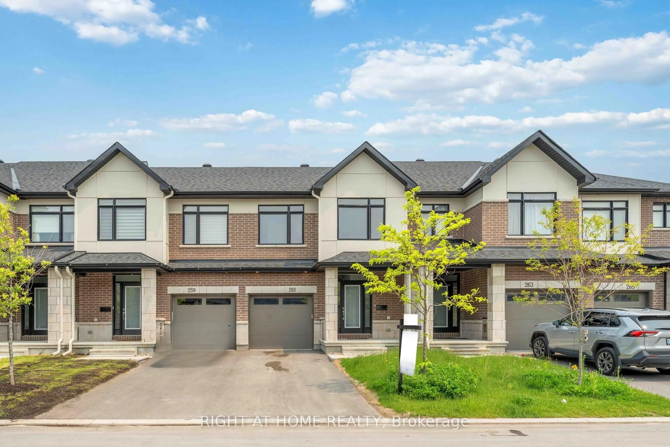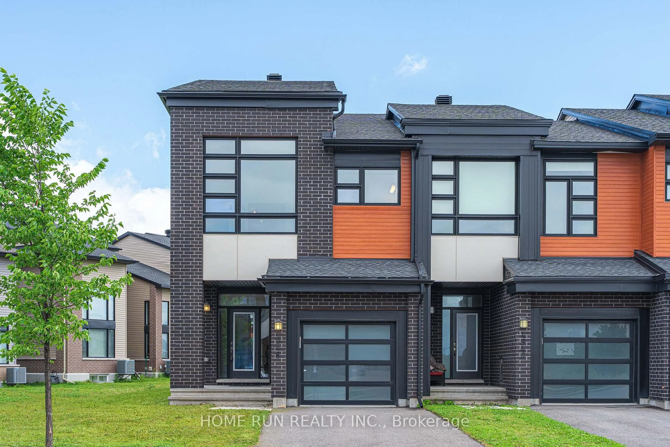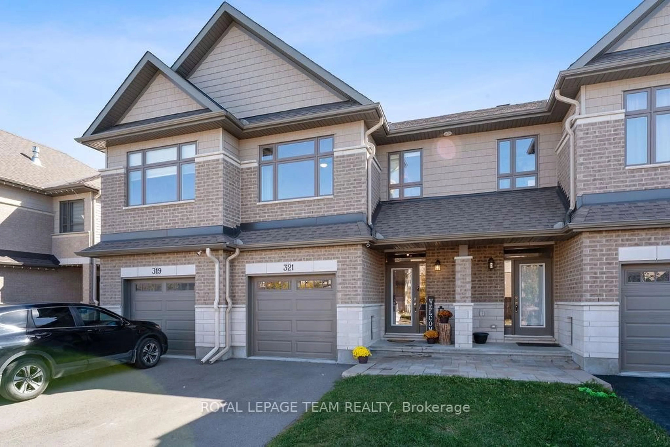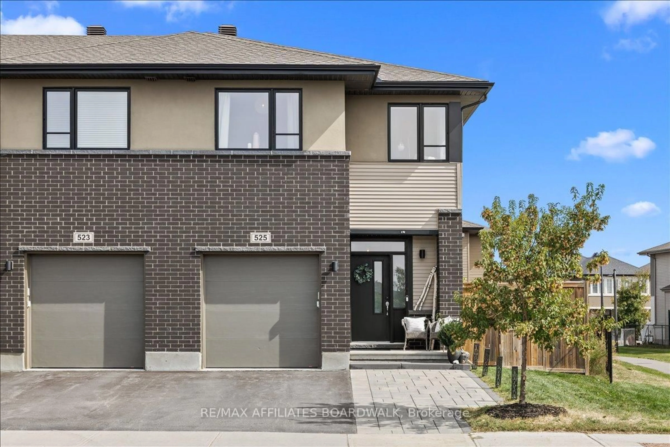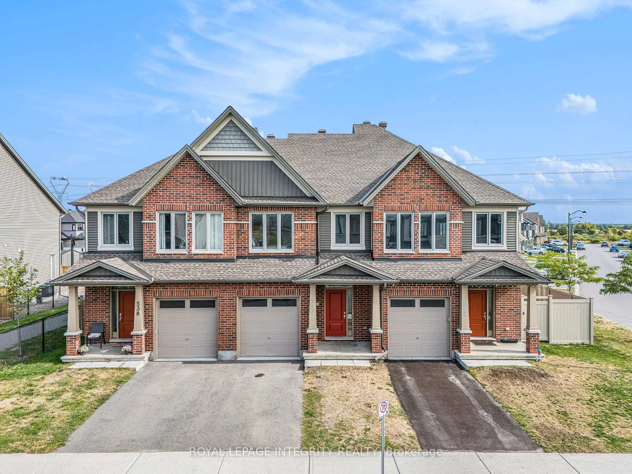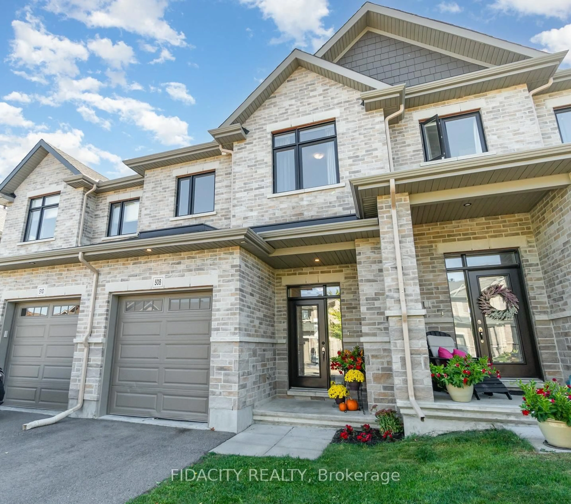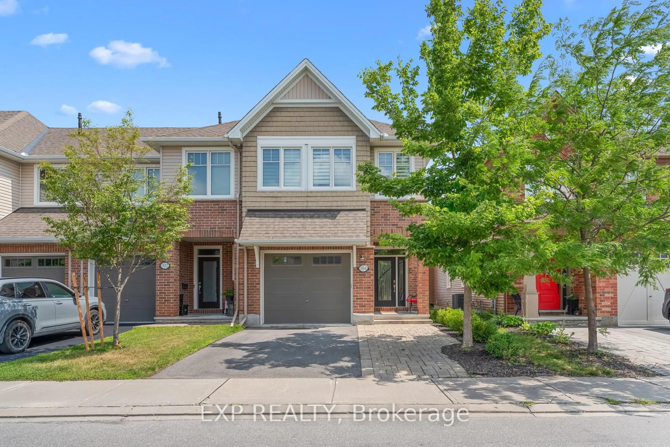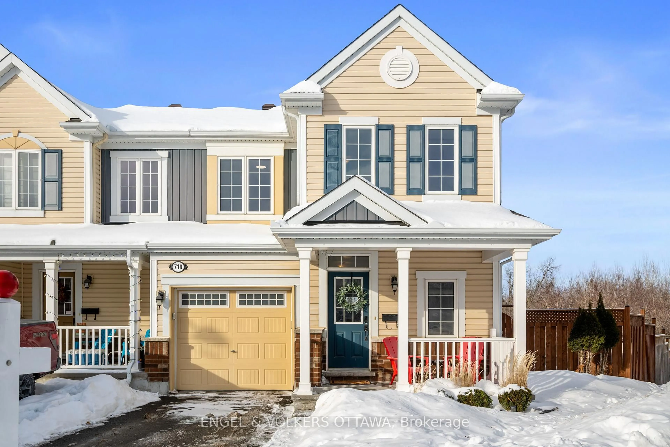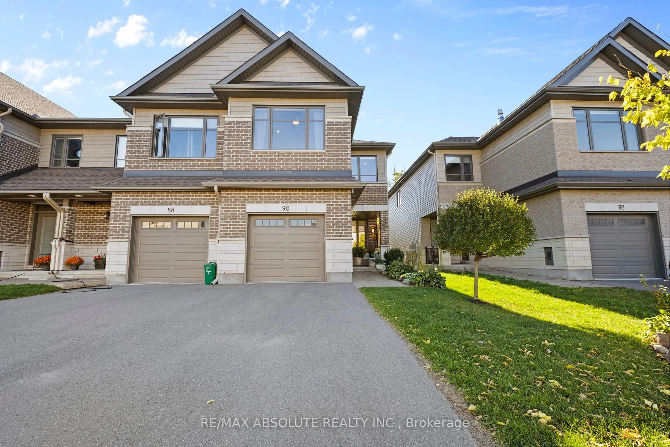PREPARE TO FALL IN LOVE with this immaculate Tamarack Cambridge END UNIT, offering 2,155 sq. ft. of meticulously maintained living space. Built in 2020, this 3-bedroom, 2.5-bathroom home sits on a private driveway in the highly sought-after Edenwylde community of booming Stittsville - and it's an absolute showstopper. Step inside to a bright, open-concept layout designed for modern family living, filled with designer finishes and premium upgrades throughout. The elegant exterior sets the tone, while rich hardwood flooring, upgraded Berber carpet, oversized windows, and a cozy gas fireplace create a warm and inviting atmosphere. The luxurious kitchen is a true showpiece, boasting stone countertops, a walk-in pantry, gas stove, and high-end finishes - perfect for everyday living and entertaining alike. Upstairs, retreat to the spacious primary suite, complete with a large walk-in closet and a spa-inspired ensuite featuring a glass shower and soaker tub. Bedrooms 2 and 3 are generously sized and share a spacious 4-piece family bathroom, while the convenient second-floor laundry adds to the home's functionality. The fully finished basement expands your living space even further, offering a family room, home office area, or gym area. All of this, just minutes from parks, schools, shopping, and the many amenities Stittsville has to offer.
Inclusions: Gas Stove, Dryer, Washer, Refrigerator, Hood Fan, Light Fixtures, AC, Microwave, Both TV Wall Mount Stand, Camera Door Bell, Auto Garage Door Opener With 2 Remotes, Smoke Detector, Window Blinds
