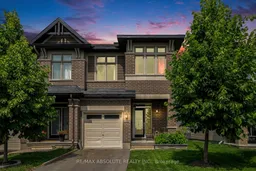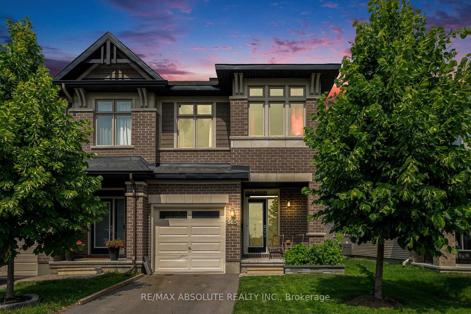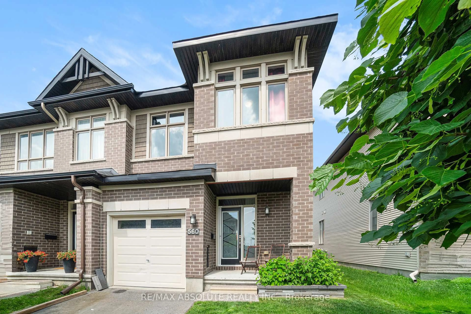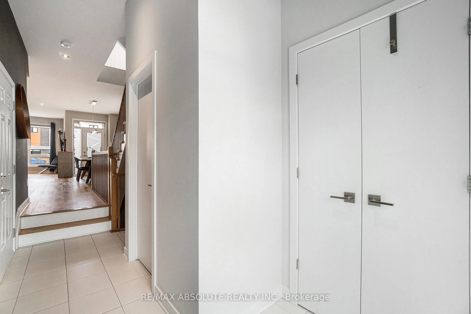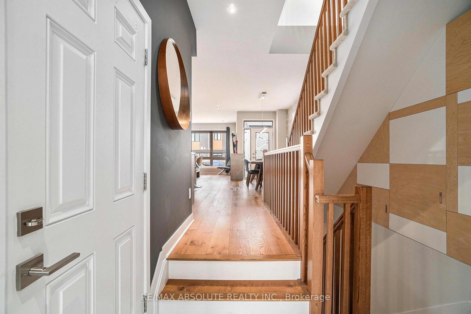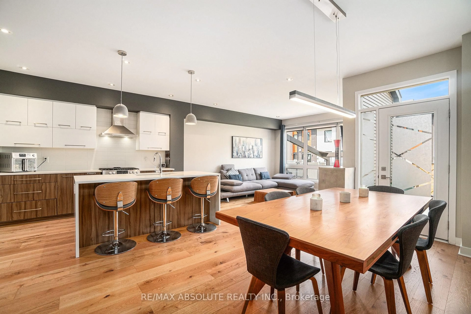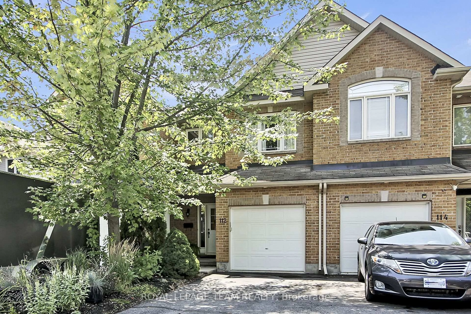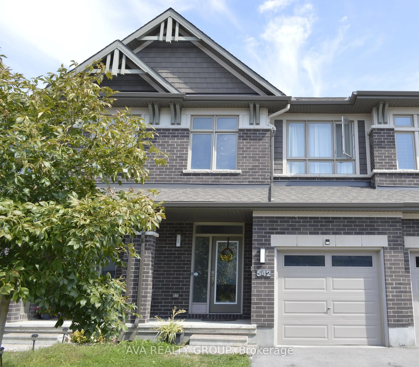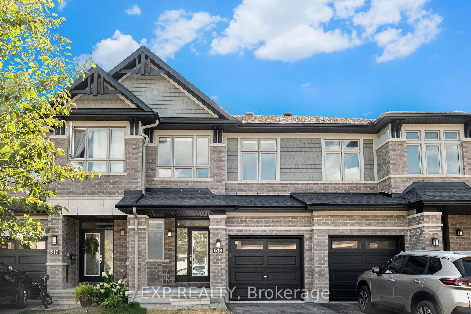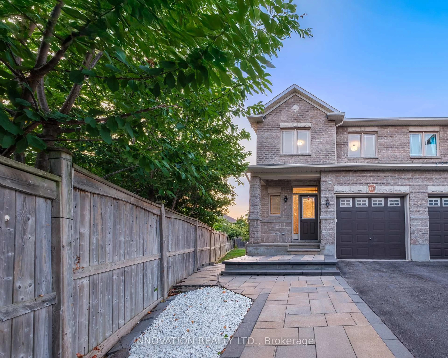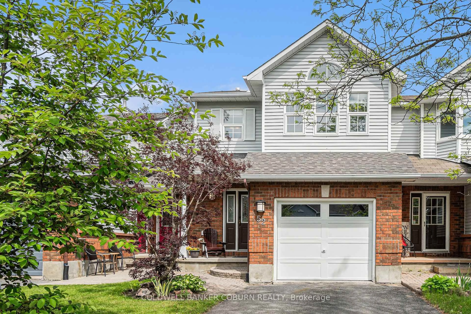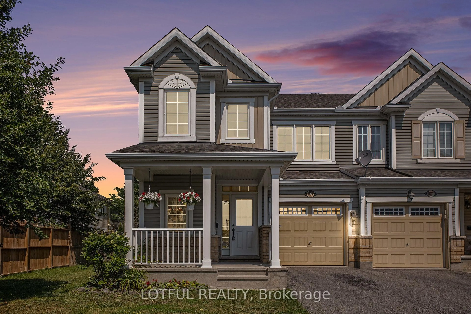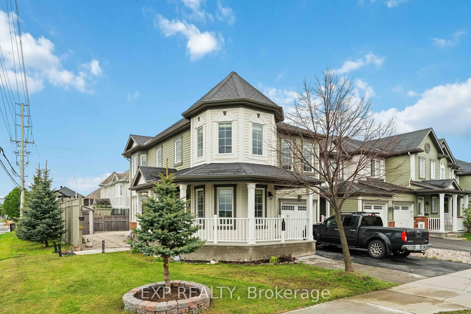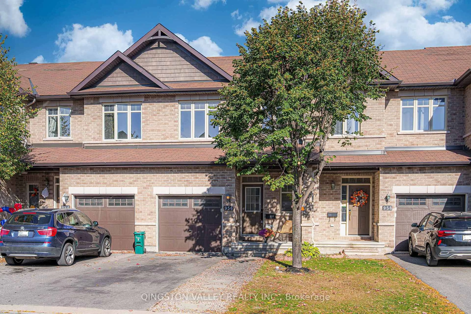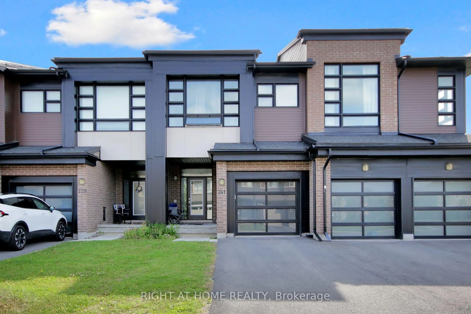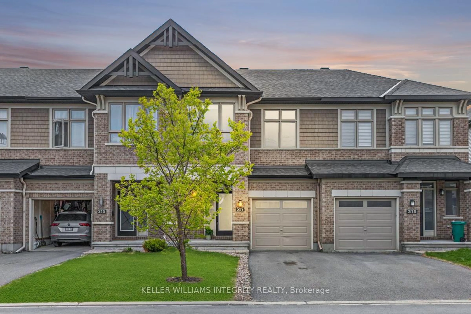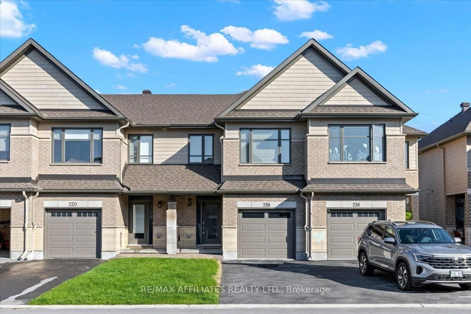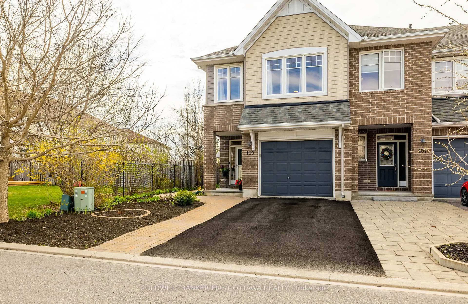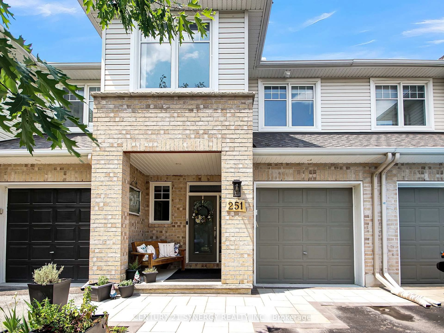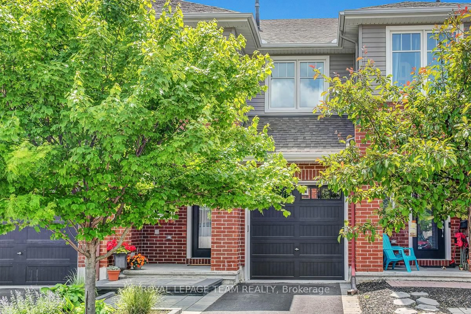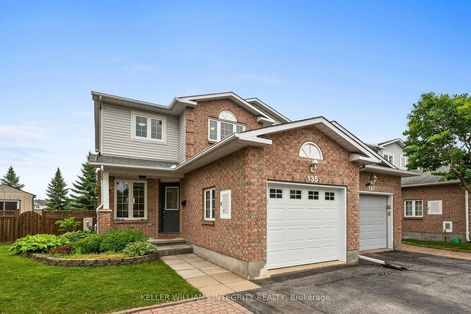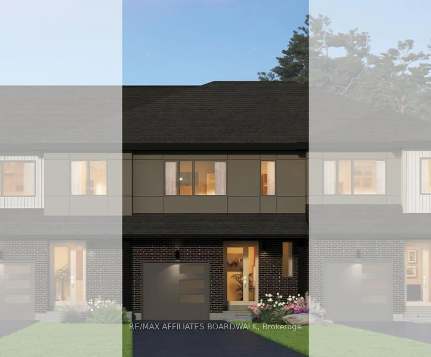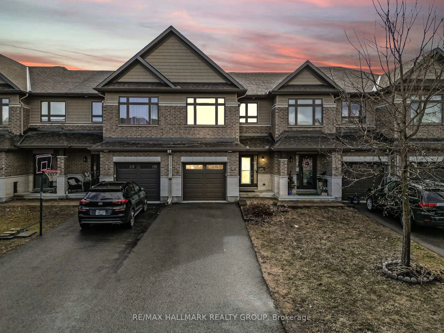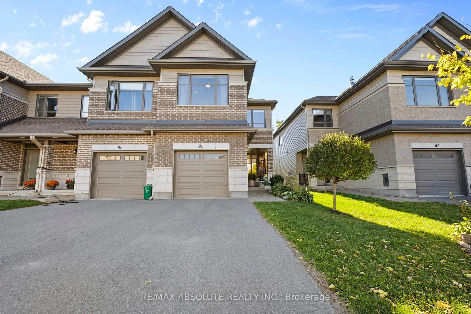560 Triangle St, Ottawa, Ontario K2V 0M5
Contact us about this property
Highlights
Estimated valueThis is the price Wahi expects this property to sell for.
The calculation is powered by our Instant Home Value Estimate, which uses current market and property price trends to estimate your home’s value with a 90% accuracy rate.Not available
Price/Sqft$454/sqft
Monthly cost
Open Calculator

Curious about what homes are selling for in this area?
Get a report on comparable homes with helpful insights and trends.
+22
Properties sold*
$650K
Median sold price*
*Based on last 30 days
Description
Stunning Corner Unit Townhome in Stittsville. From the moment you step inside this sun-soaked corner unit, you'll appreciate the high-end finishes, soaring ceilings, and a layout designed for both comfort and style. Spread over two levels of rich hardwood flooring, the home welcomes you with a tiled foyer and convenient powder room. The open-concept main floor is a true highlight, featuring a dramatic open-to-above living room with floor-to-ceiling windows that fill the space with natural light. A cozy electric fireplace adds warmth and character, while the chef-inspired kitchen offers quartz countertops, stainless steel appliances, gas stove, large island with breakfast bar, pot lighting, and extensive pantry cabinetry. Just off the dining area, sliding doors lead to a fully fenced private backyard with a gas BBQ hookup perfect for outdoor enjoyment. Upstairs, the spacious primary suite includes a spa-like ensuite with oversized glass/tile shower and a large walk-in closet. Two additional bedrooms, a modern 4-piece bathroom, and convenient second-floor laundry provide both function and comfort. The finished basement extends your living space with a versatile recreation room ideal for a home gym, media room, or play area plus ample storage. Smart Home features, including a Nest thermostat, add convenience and efficiency. As a corner unit, this home offers a private driveway, extra windows for natural light, enhanced privacy, and a larger outdoor space. Ideally located just steps to Abbottsville Trail, parks, schools, shopping, and dining, this property offers the perfect blend of serenity and connectivity in one of Stittsville's most sought-after communities.
Property Details
Interior
Features
2nd Floor
Primary
4.19 x 4.532nd Br
2.9 x 4.543rd Br
2.91 x 3.88Bathroom
1.62 x 3.073 Pc Ensuite
Exterior
Features
Parking
Garage spaces 1
Garage type Built-In
Other parking spaces 1
Total parking spaces 2
Property History
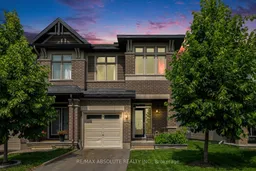 27
27