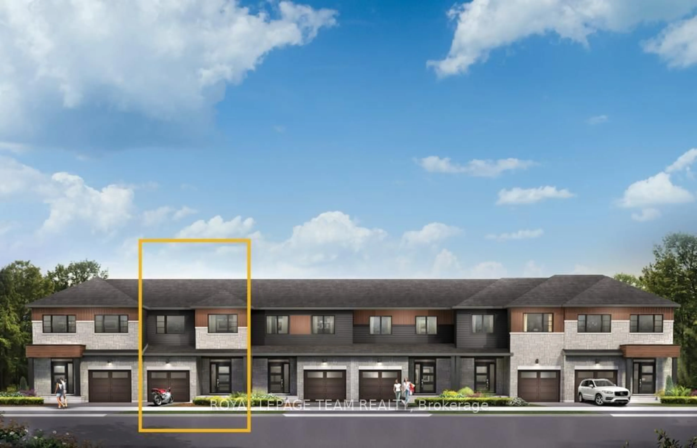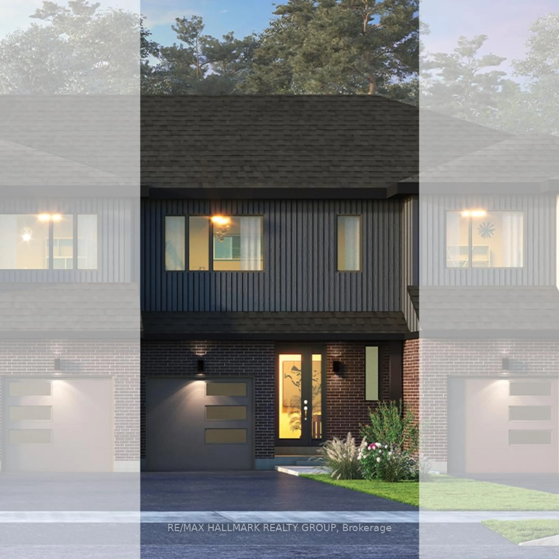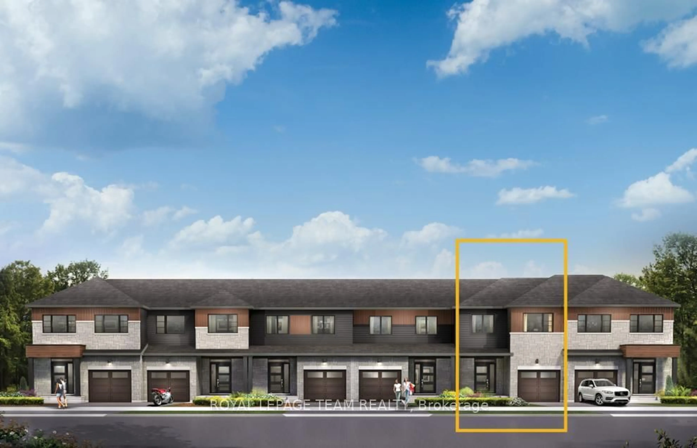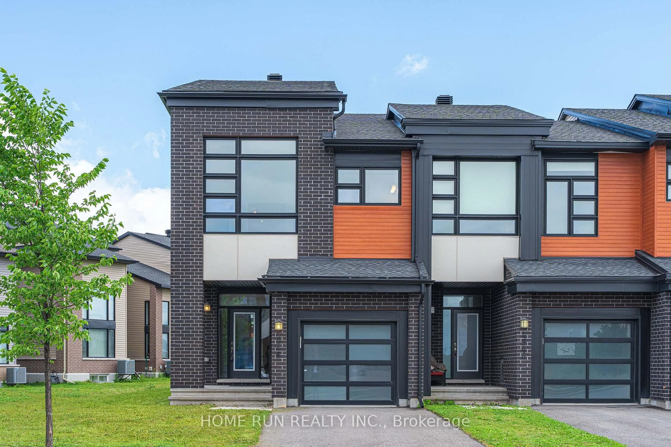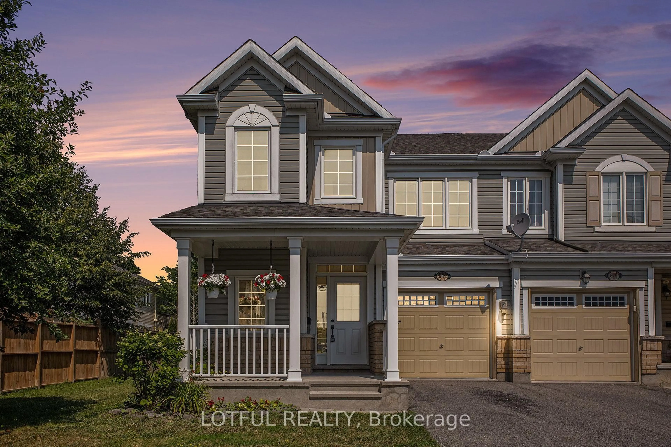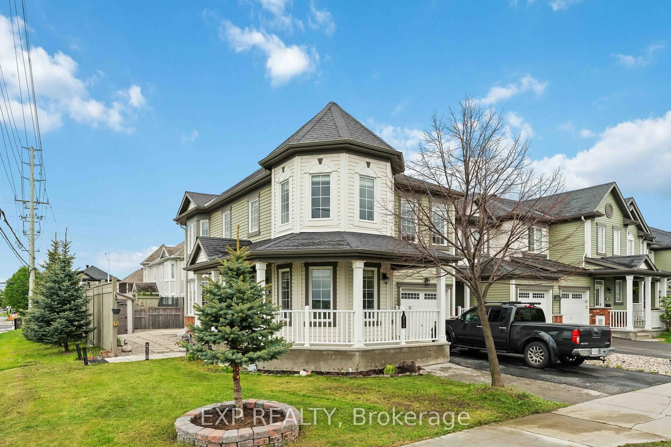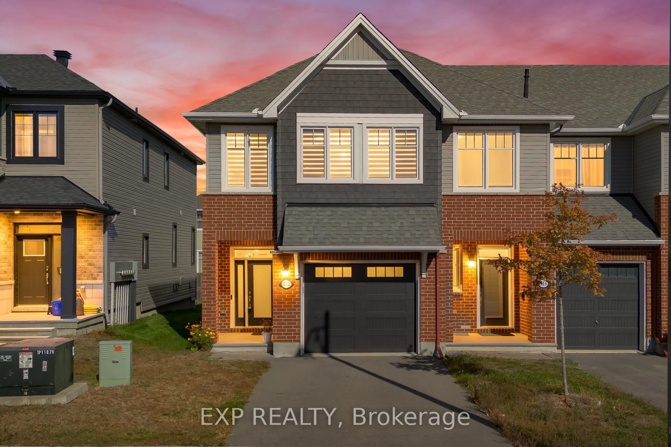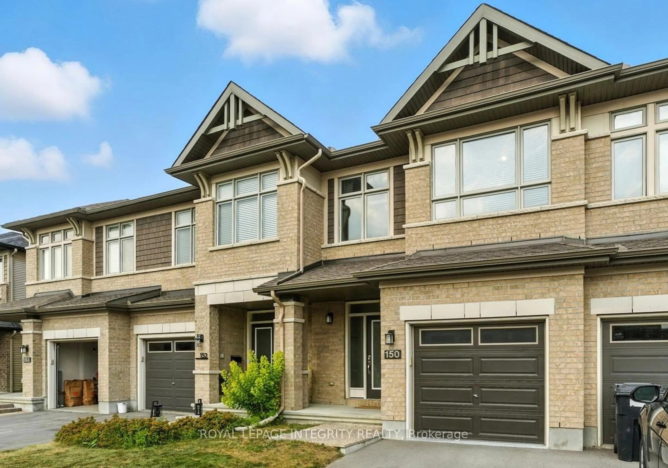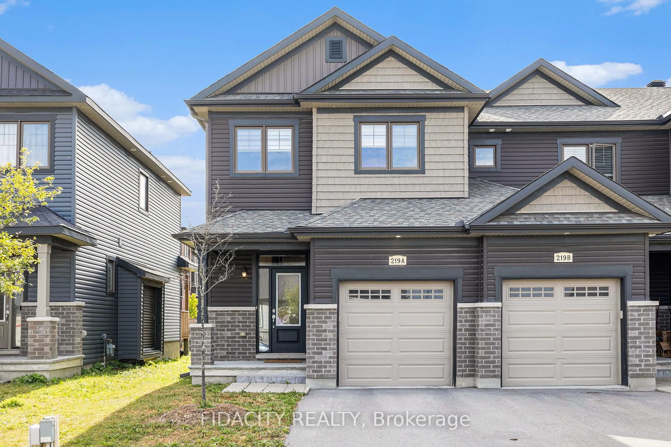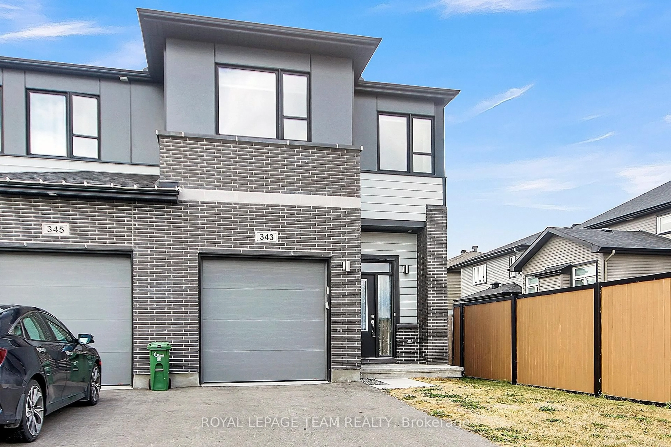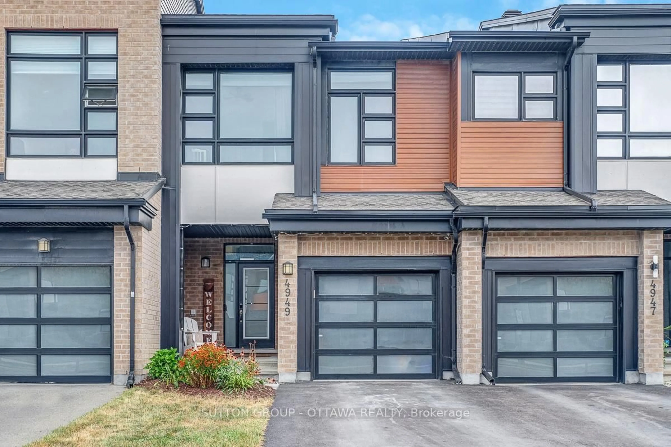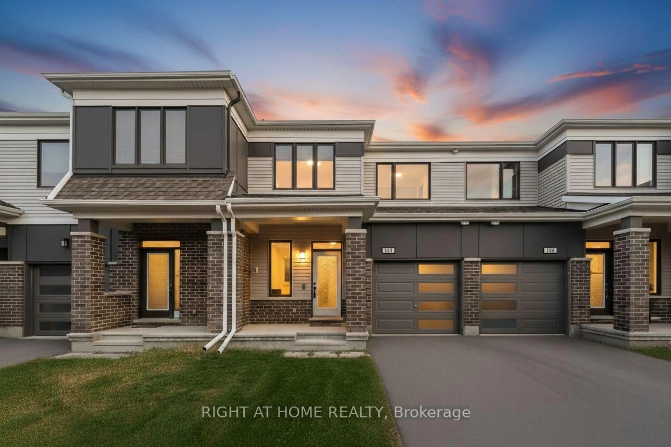Nestled in the heart of Stittsville's Blackstone community, this spacious 3 bedroom, 2.5 bathroom townhome offers nearly 1,800 sq. ft. of beautifully designed living space. The open concept main floor features 9-foot ceilings, gleaming hardwood floors, and a modern kitchen with quartz countertops, stainless steel appliances, subway tile backsplash, and a walk-in pantry perfect for family living and entertaining. Upstairs, the primary suite boasts a walk-in closet and a luxurious ensuite with double vanity, soaker tub, and glass shower. Two additional bedrooms share a stylish main bath, while a convenient laundry room adds extra functionality. The finished basement provides a spacious family room ideal for movie nights, plus a large storage area. Step outside to your private, low maintenance backyard retreat with a two-tier deck and pergola, perfect for entertaining or relaxing outdoors. Located just steps from schools, parks, the Trans Canada Trail, and shopping. This beautiful Cardel home offers comfort, convenience, and community. Don't miss your chance to make it yours! 24 hours irrevocable on all offers.
Inclusions: Fridge, stove, dishwasher, washer, dryer, hood fan, microwave, shelves in powder room, shelf in living room, and shelves in basement storage room, auto garage door opener with 2 remotes, pergola.
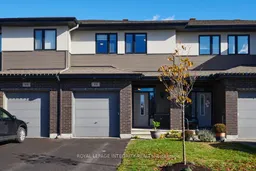 27
27

