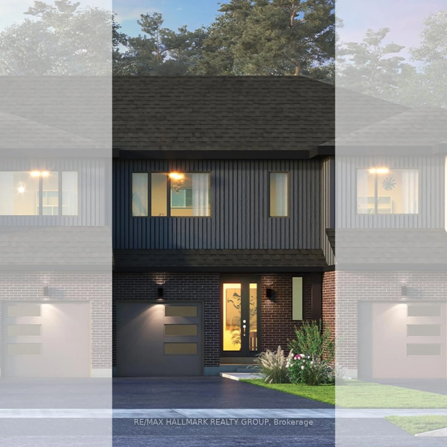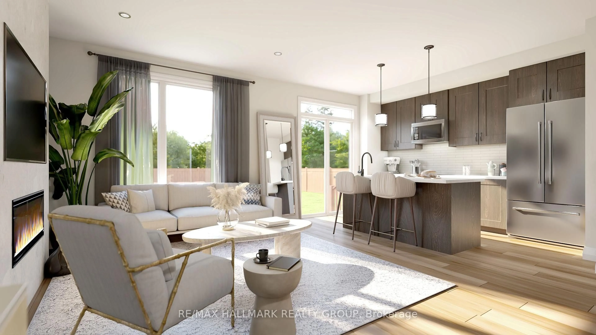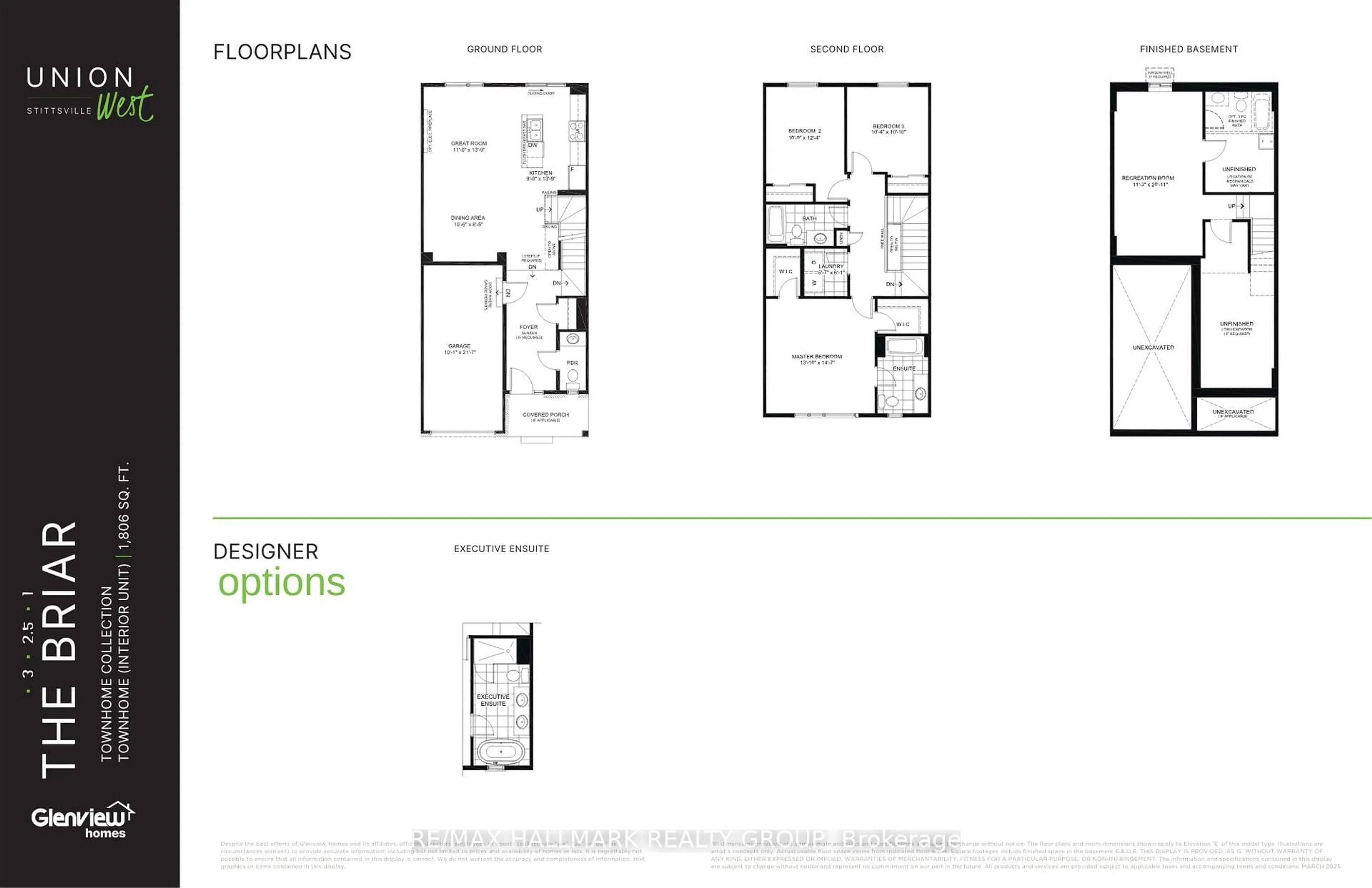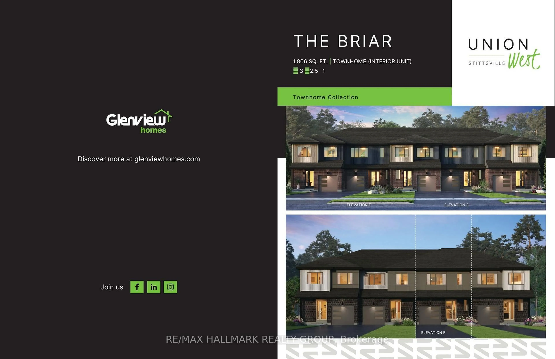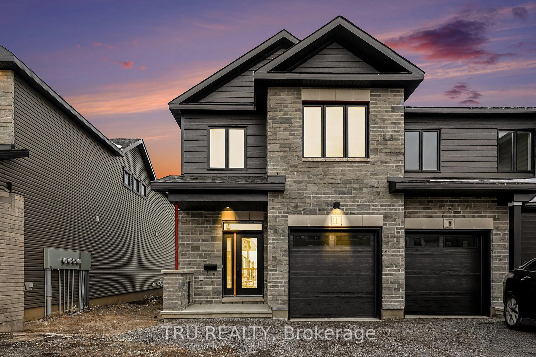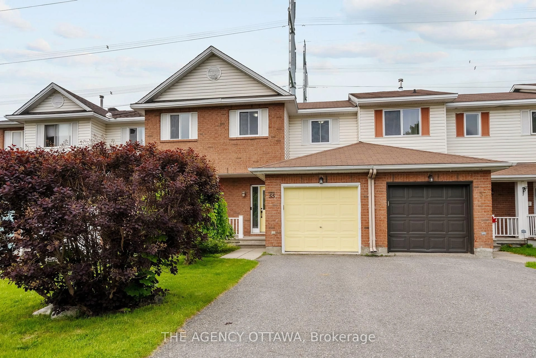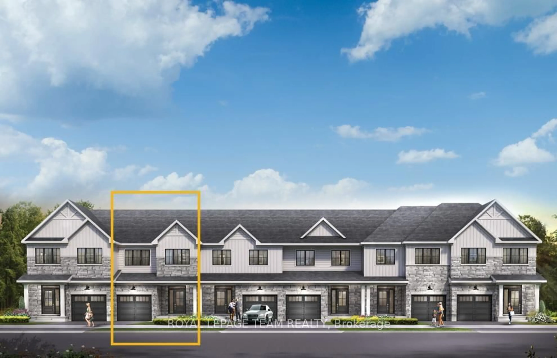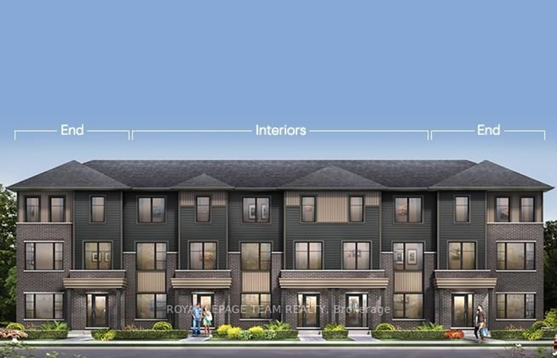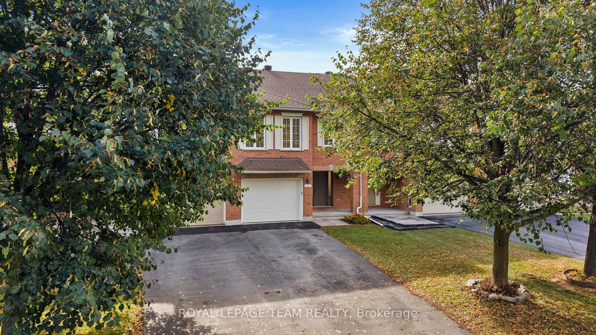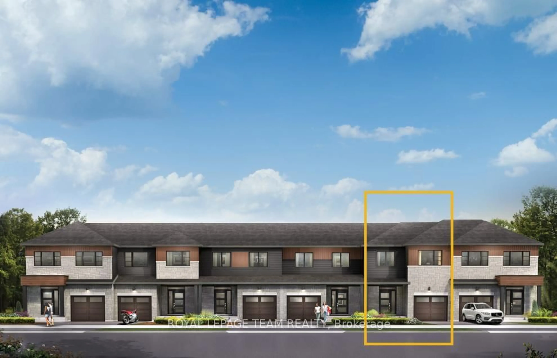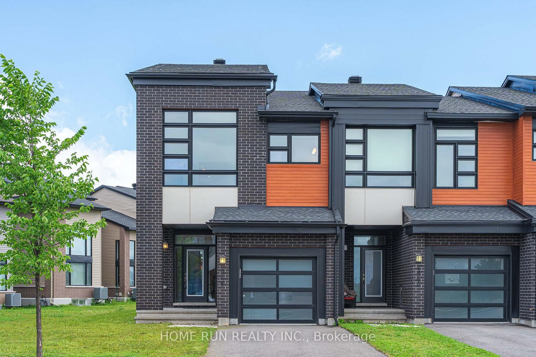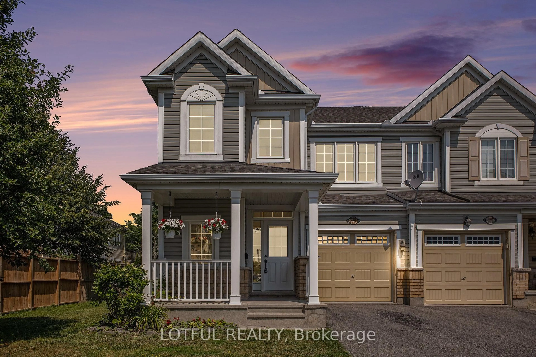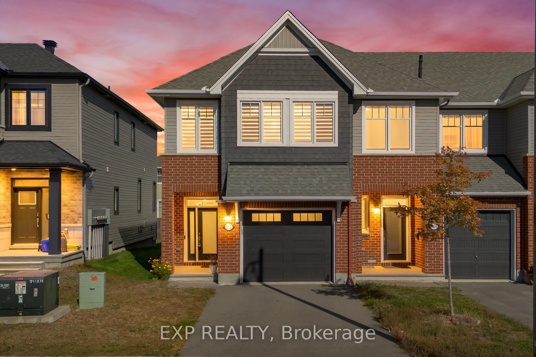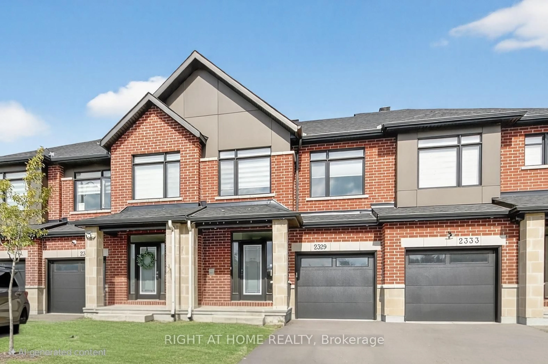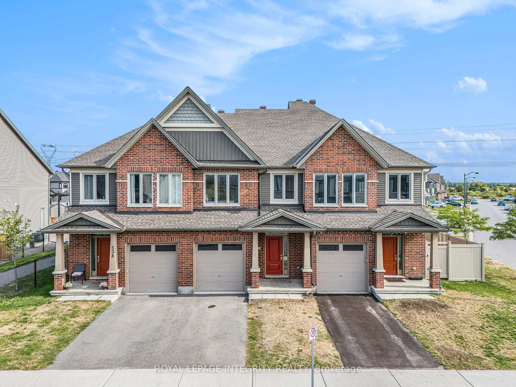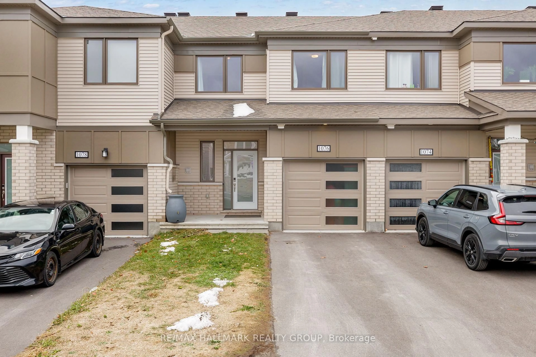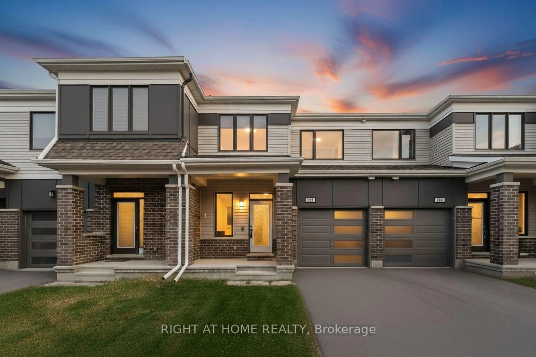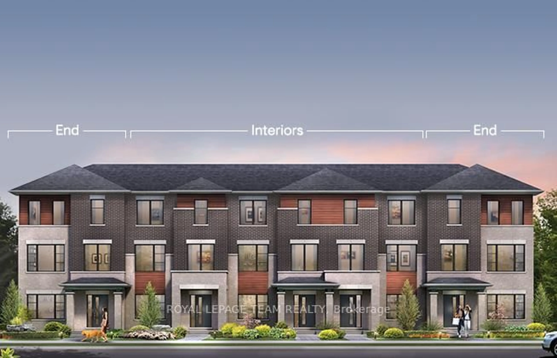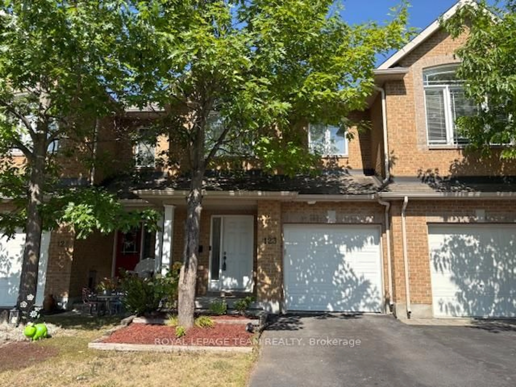578 Roundhouse Cres, Ottawa, Ontario K2S 1K4
Contact us about this property
Highlights
Estimated valueThis is the price Wahi expects this property to sell for.
The calculation is powered by our Instant Home Value Estimate, which uses current market and property price trends to estimate your home’s value with a 90% accuracy rate.Not available
Price/Sqft$370/sqft
Monthly cost
Open Calculator
Description
Welcome to Union West - A Move in the Right Direction!Discover the Briar (E) model by Glenview Homes, offering 1,806 sq ft of thoughtfully designed living space, including a 232 sq ft finished basement. This stunning townhome perfectly blends modern style with everyday functionality.Step into the open-concept main floor, elevated by 9-foot smooth ceilings and 7-1/2" wood composite core flooring, flowing seamlessly into the upgraded kitchen. The kitchen boasts quartz countertops in both the kitchen and bathrooms, an enhanced kitchen design featuring pots and pan drawers, 39-inch uppers, and soft-close cabinets. Additional conveniences include a microwave/hood fan combo option, a water line for the refrigerator, and a pot light package illuminating the kitchen and great room.Upstairs, retreat to the luxurious primary bedroom with dual walk-in closets and a bright ensuite complete with a deluxe glass walk-in shower. Two large secondary bedrooms, a spacious full bathroom, and the convenience of second-floor laundry complete the second level.The finished basement offers a versatile rec room featuring an oversized window that brings in abundant natural light, creating a perfect space for family fun, entertaining, or a quiet retreat.Here's the extra something you'll love: this home includes central A/C for comfort year-round.At Union West, you'll thrive in a vibrant, family-friendly community where local shops, restaurants, schools, and recreation centres are seamlessly intertwined with parks, trails, and green spaces. With easy access to transit and just minutes from Ottawa's world-class entertainment venues, this is more than just a home - it's the perfect place to plant your roots.
Property Details
Interior
Features
Main Floor
Dining
3.2 x 2.57Open Concept / hardwood floor
Kitchen
2.95 x 4.91Centre Island / Quartz Counter / Open Concept
Exterior
Features
Parking
Garage spaces 1
Garage type Attached
Other parking spaces 1
Total parking spaces 2
Property History
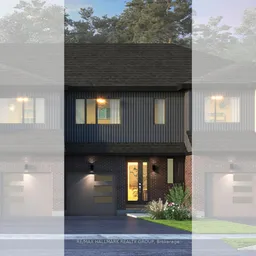 6
6
