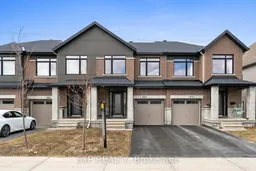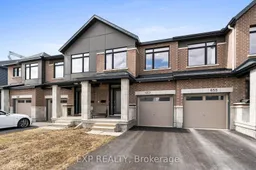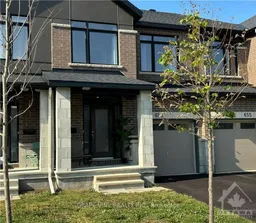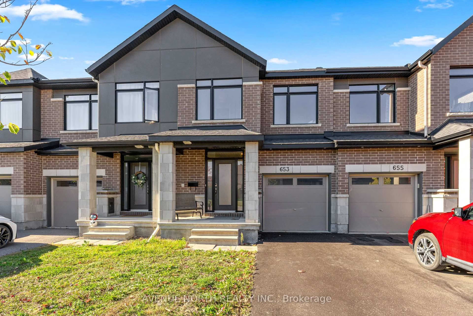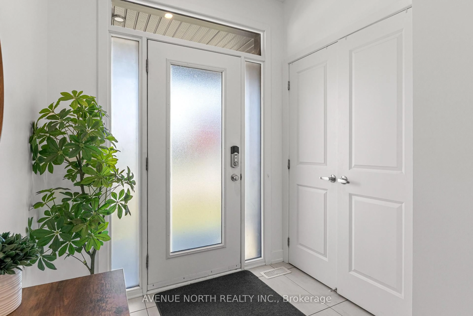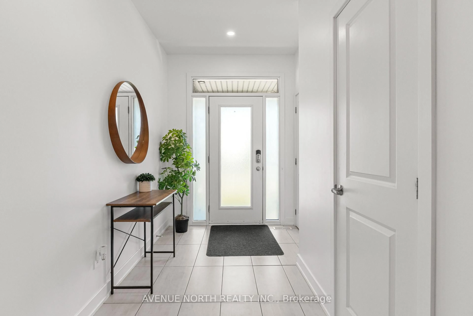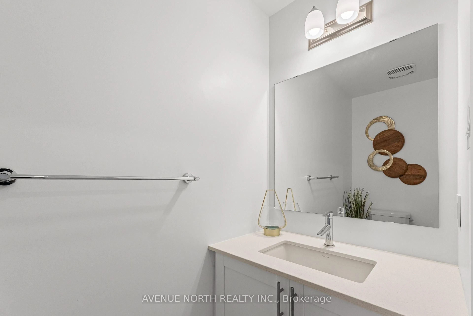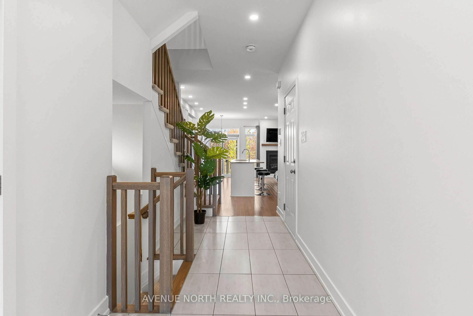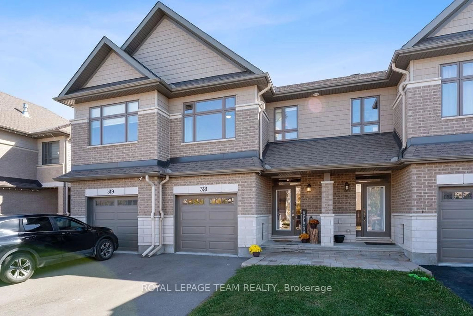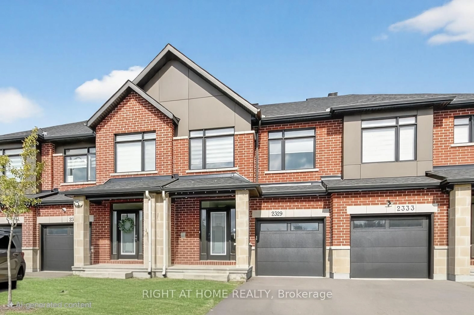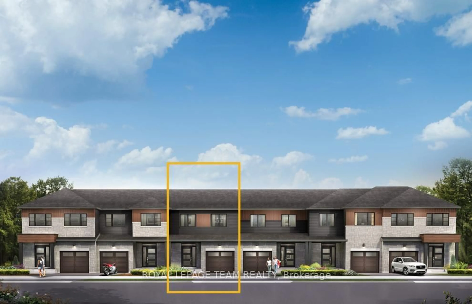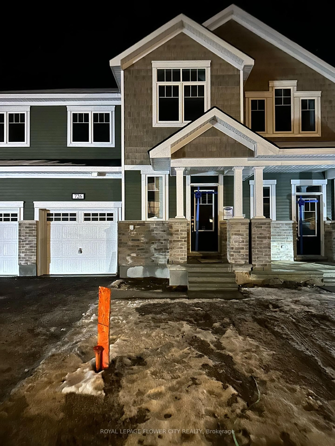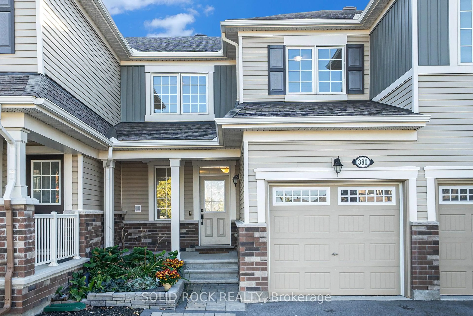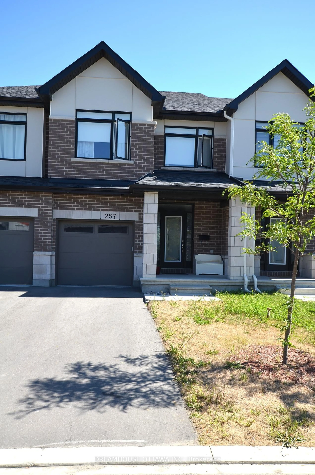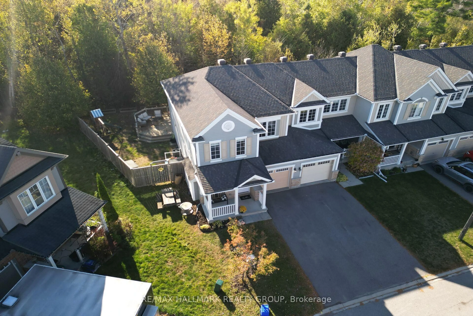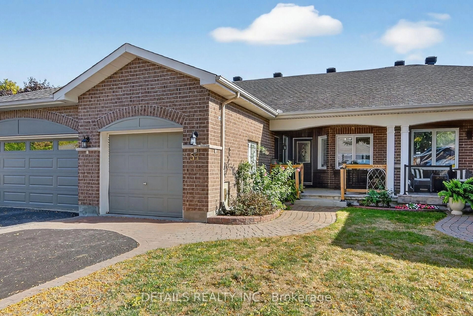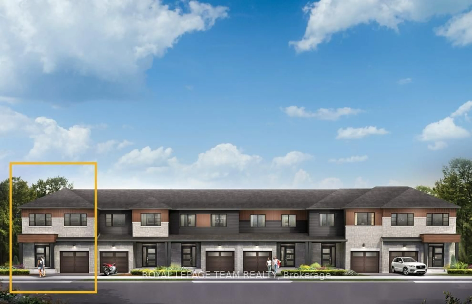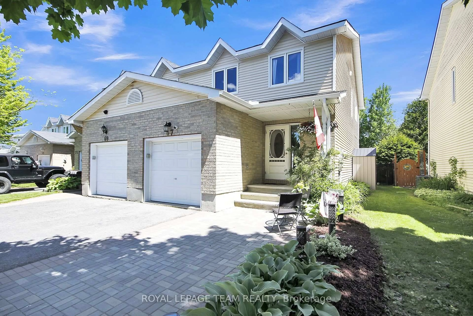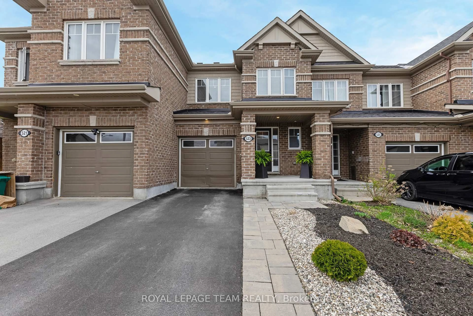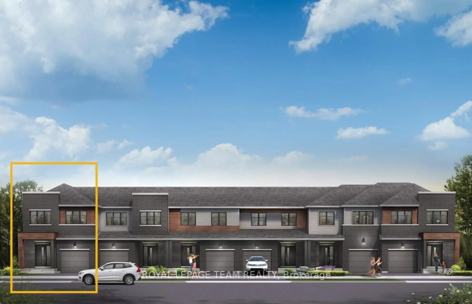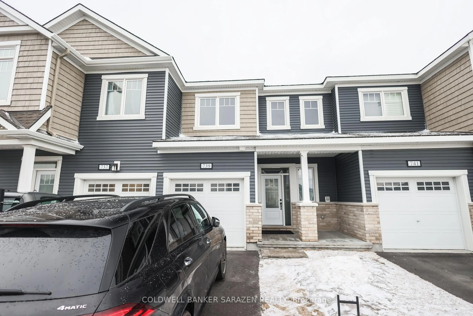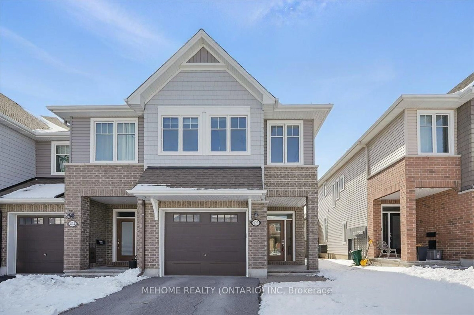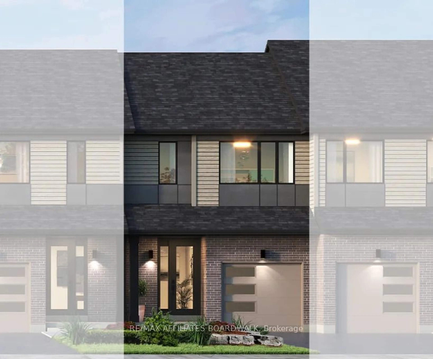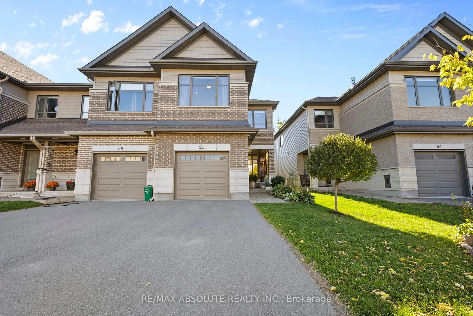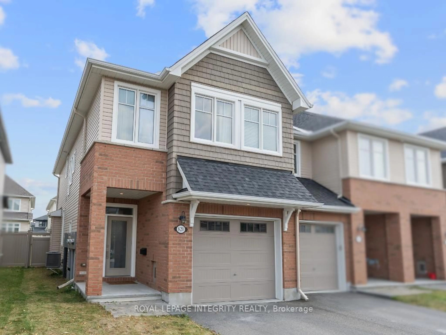653 Putney Cres, Ottawa, Ontario K2S 2N7
Contact us about this property
Highlights
Estimated valueThis is the price Wahi expects this property to sell for.
The calculation is powered by our Instant Home Value Estimate, which uses current market and property price trends to estimate your home’s value with a 90% accuracy rate.Not available
Price/Sqft$379/sqft
Monthly cost
Open Calculator

Curious about what homes are selling for in this area?
Get a report on comparable homes with helpful insights and trends.
+17
Properties sold*
$630K
Median sold price*
*Based on last 30 days
Description
Beautiful Claridge Whitney Model Townhome Backing Onto the Trans Canada Trail! Welcome to this stunning 3-bedroom, 4-bathroom townhome built by Claridge Homes, ideally located on a quiet street in a sought-after, family-friendly neighbourhood. Just steps away from Putney Woodland Park, this home offers exceptional privacy with no rear neighbours, just beautiful nature views. Families will appreciate the excellent school options within walking distance, including École secondaire catholique Paul-Desmarais, one of the few French secondary schools in Ottawa's west end, along with several English and French immersion elementary and secondary schools nearby. Conveniently located just minutes from Terry Fox Road and Hazeldean Road, commuting and access to everyday amenities are effortless. Nearby you will find numerous stores, restaurants, and a Walmart Supercentre. The home features an open-concept layout filled with natural light from its large windows. The modern kitchen is equipped with white cabinetry, quartz countertops, stainless steel appliances, and a spacious island perfect for entertaining. All 4 bathrooms throughout the home also feature beautiful quartz countertops. The main floor also offers pot lights throughout and a convenient powder room. Upstairs, the primary bedroom showcases a beautiful view of the Trans Canada Trail, a walk-in closet, and a luxurious ensuite. Two additional well-sized bedrooms and a four-piece main bathroom complete the upper level. The finished basement includes a stylish bathroom and a versatile recreation room, ideal for a family room, home office, gym, or guest space. Located in one of the quietest parts of the neighbourhood, this home combines modern comfort, excellent design, and a truly unbeatable location.
Property Details
Interior
Features
Exterior
Features
Parking
Garage spaces 1
Garage type Attached
Other parking spaces 1
Total parking spaces 2
Property History
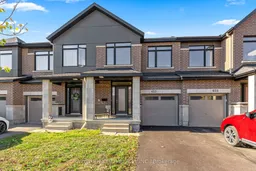 29
29