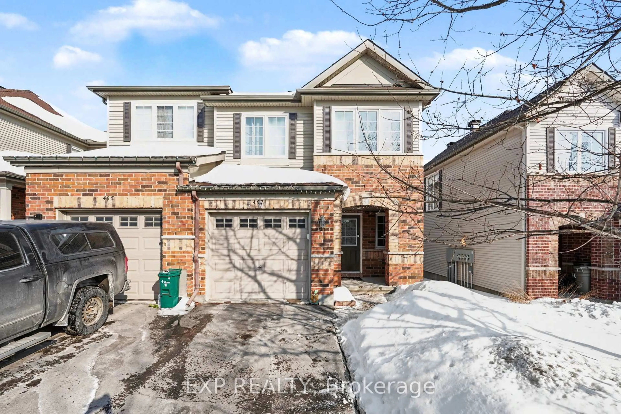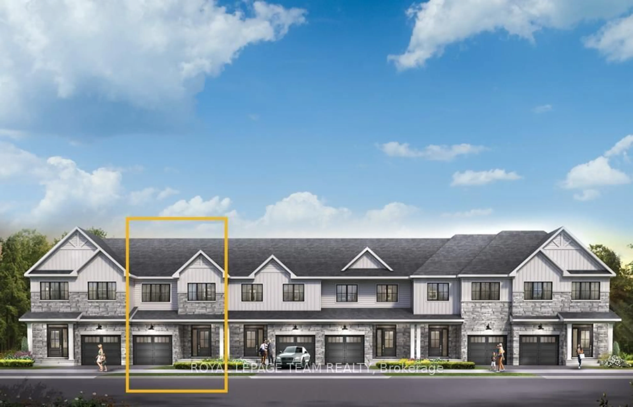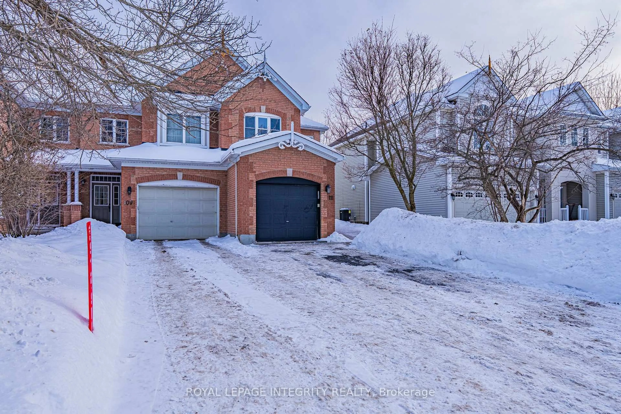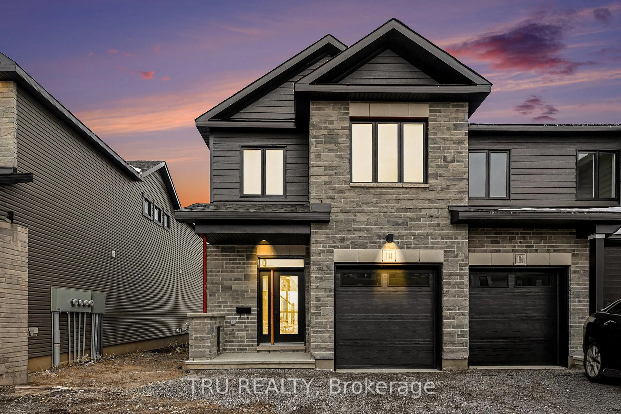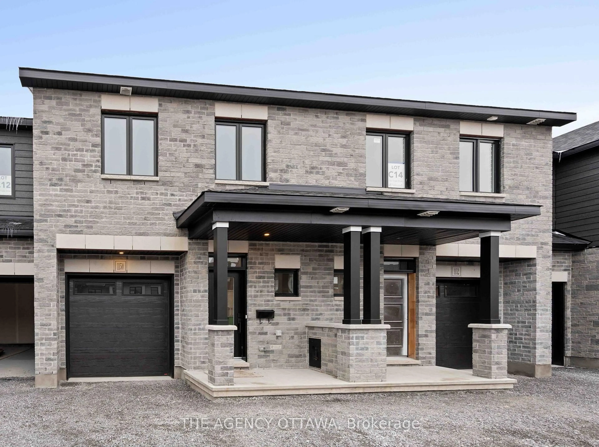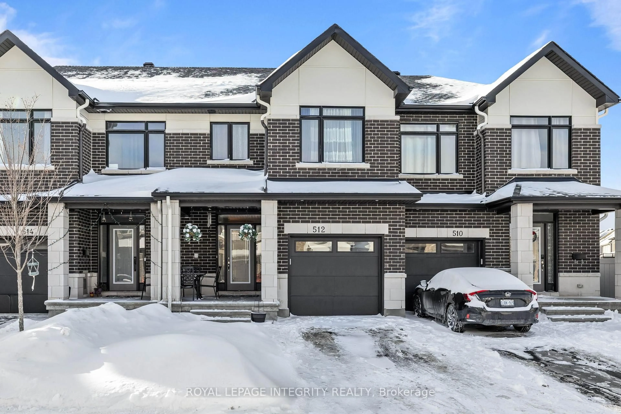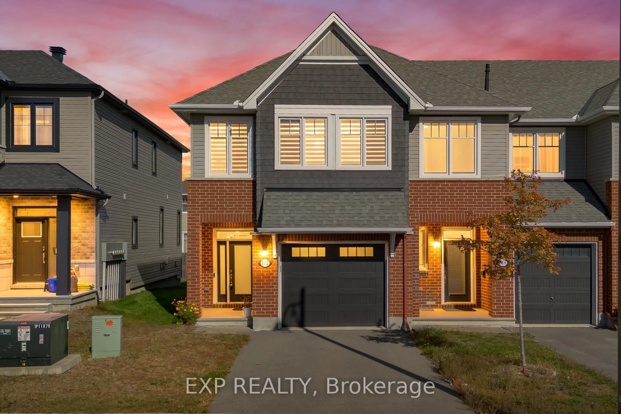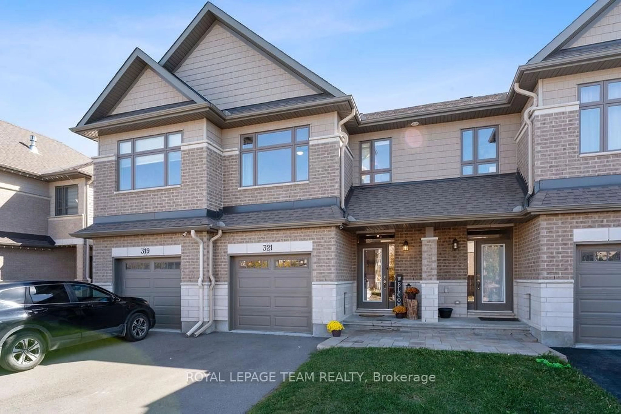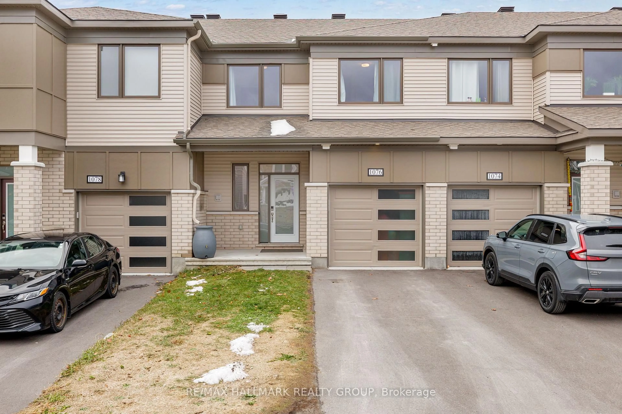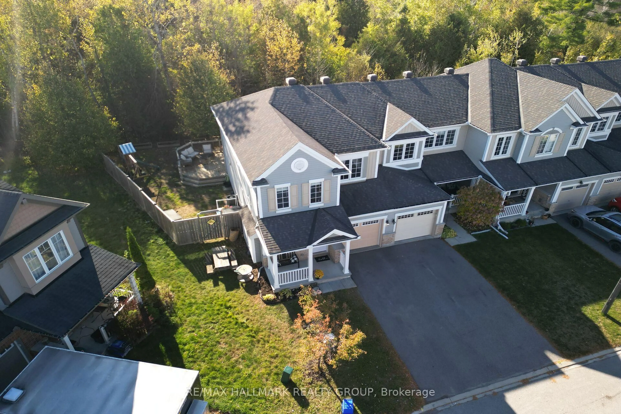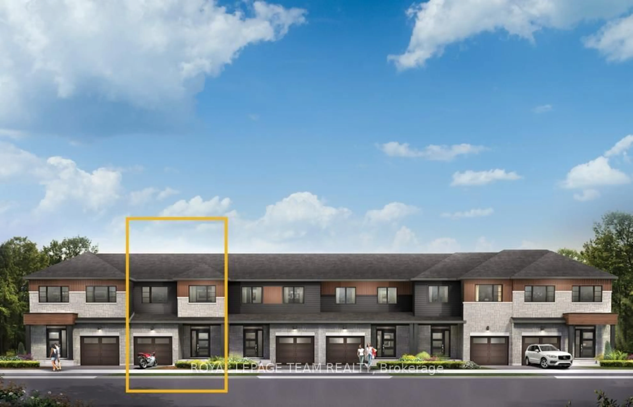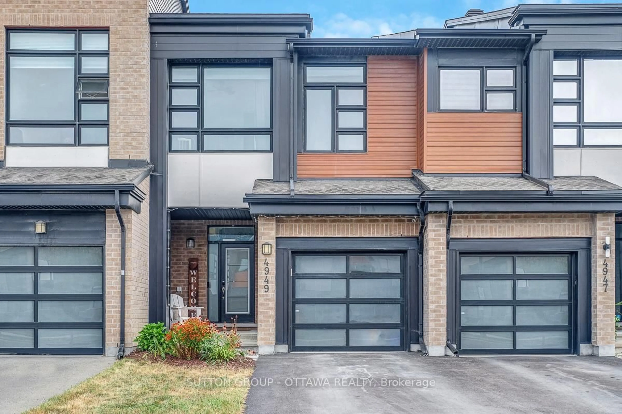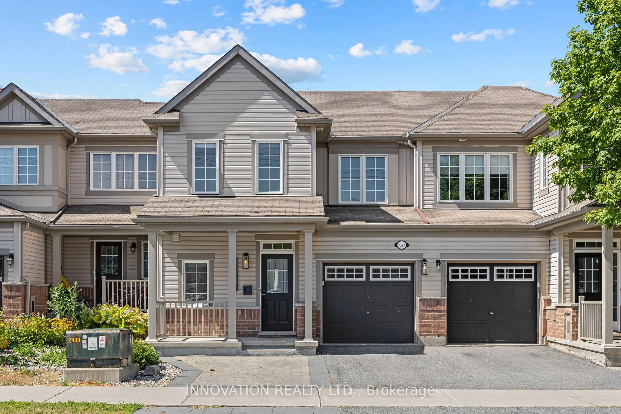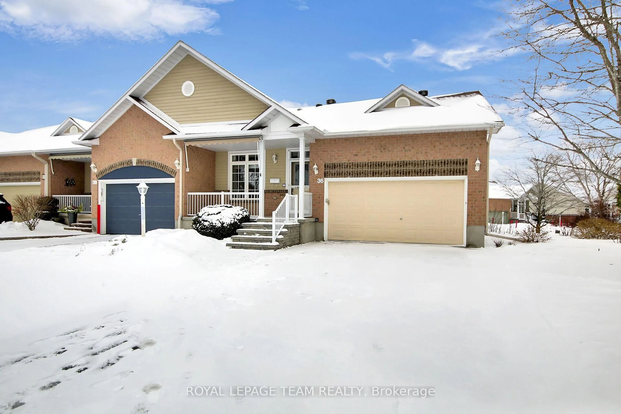Welcome to this beautifully upgraded 3 bedroom, 3 bathroom end-unit townhome offering style, comfort, and functionality throughout! Inside, you'll find thoughtful design details at every turn. The kitchen boasts a Cambria quartz countertop (Torquay), shaker-style painted cabinets in Traditional White, a sleek backsplash, pan drawers, and an extended/deepened fridge cabinet. The tiled fireplace wall adds a modern touch to the main living area, while centered LED pot lights (with dimmers) highlight the kitchen, fireplace, and niche. Comfort is key with memory foam under pad on the staircase, hallway, and bedroom, plus upgraded carpet throughout (CORONET Relaxing Getaway, Beige Clay). The home also features a modern oak railing with charcoal stain, granite countertop in the ensuite (Black Pearl), a second sink, upgraded vanity lighting, and taller soft-close toilets in all bathrooms. This property also has two bright working spaces added into the finished basement, perfect for remote work or hobbies. The backyard is complete with attractive stonework and fencing, creating a private, low-maintenance outdoor retreat. Additional upgrades include Riverside-style interior doors, satin nickel grip set and lever handles. Major systems are in excellent shape with a furnace and roof only 5 years old. Located in Stittsville, this home is close to schools, parks, shopping, and transit, making it ideal for families seeking both convenience and a welcoming community. This move-in-ready property blends modern upgrades with practical features, don't miss your chance to make it yours! 24 hours irrevocable on all offers.
Inclusions: Fridge, stove (as is), dishwasher, washer, dryer, blinds throughout the home, 4 kitchen light fixtures and light fixture in the stairs.
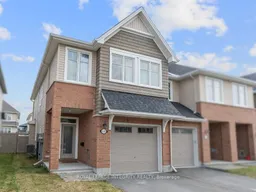 50
50

