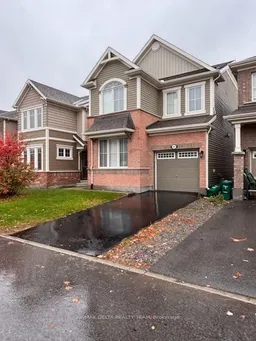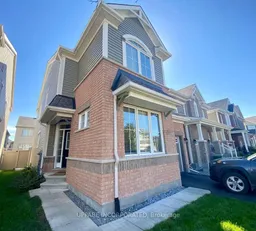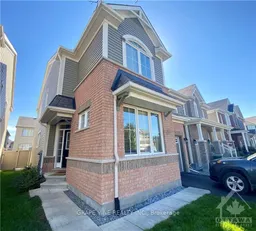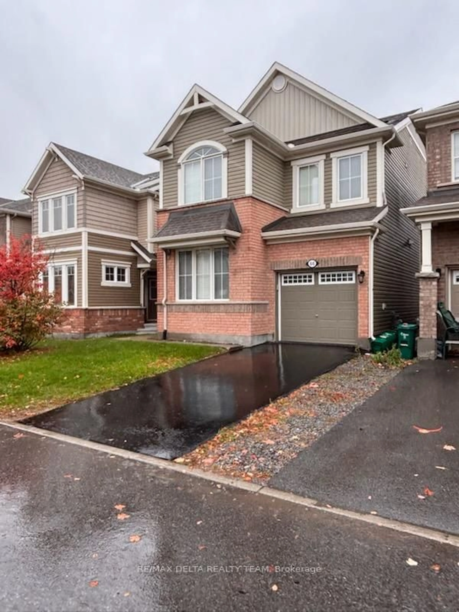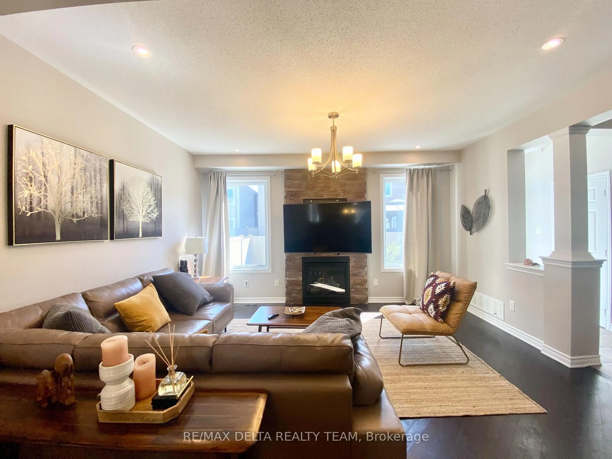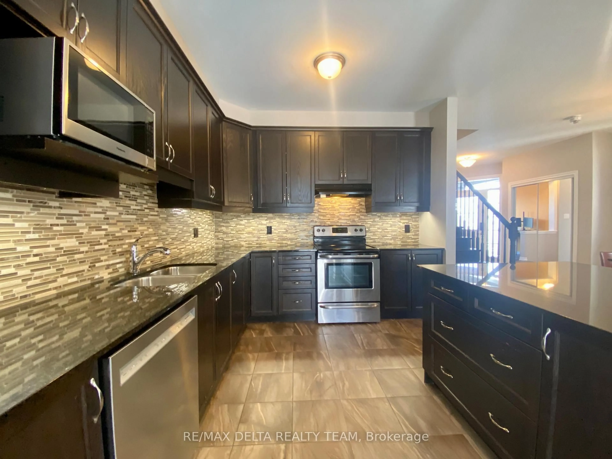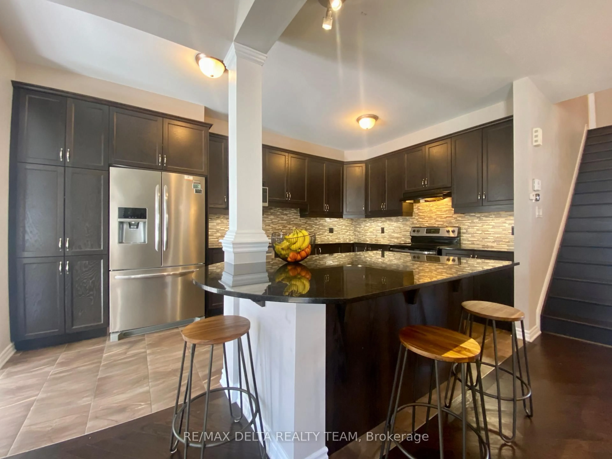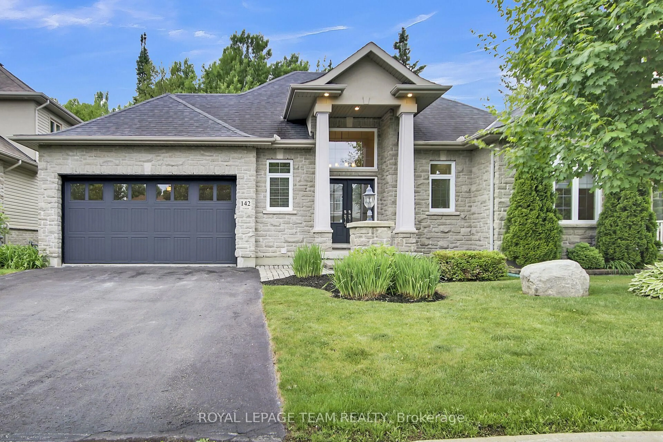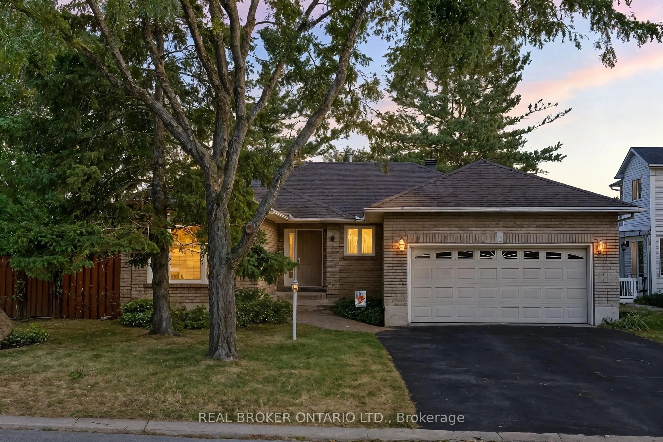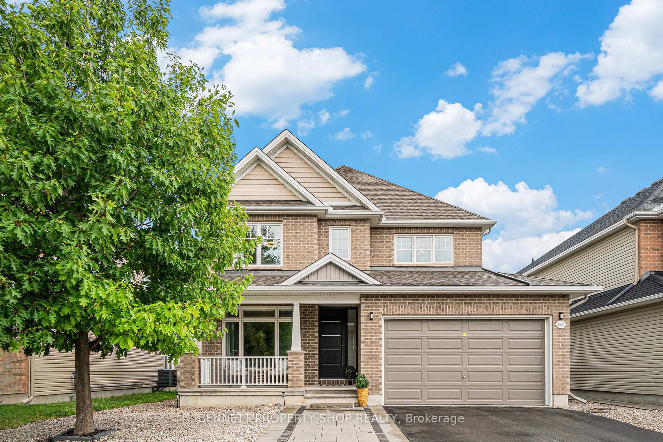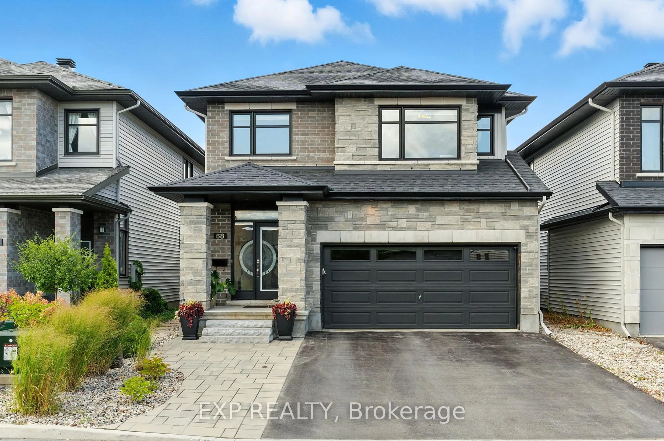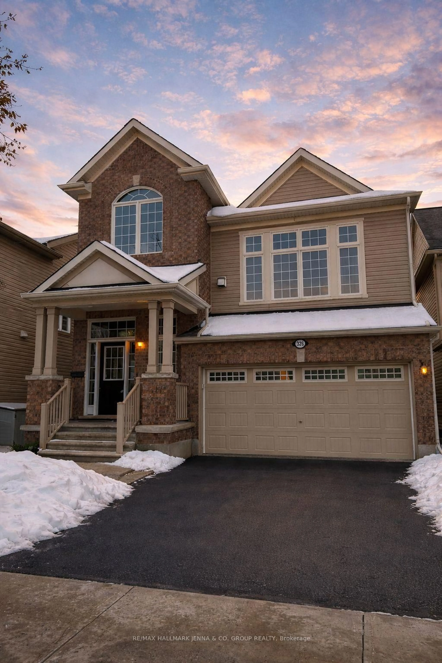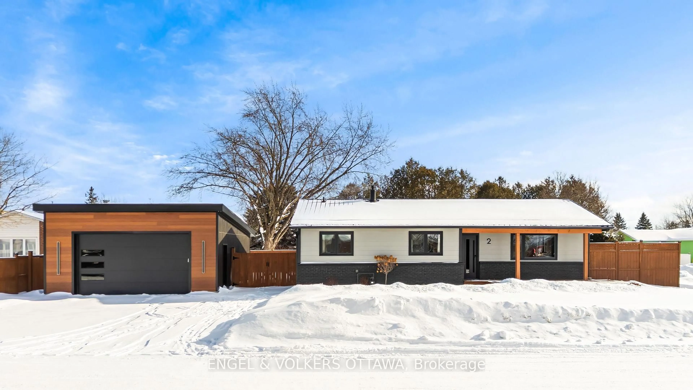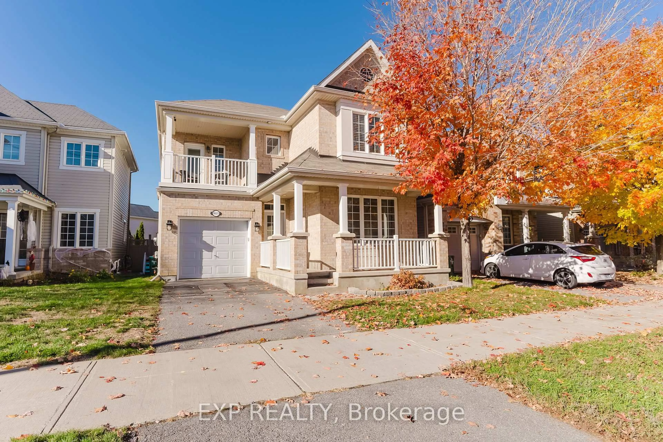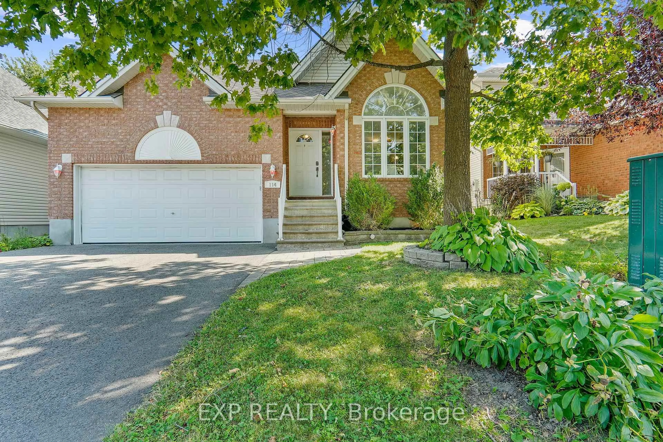66 Escallonia Crt, Ottawa, Ontario K2S 0W9
Contact us about this property
Highlights
Estimated valueThis is the price Wahi expects this property to sell for.
The calculation is powered by our Instant Home Value Estimate, which uses current market and property price trends to estimate your home’s value with a 90% accuracy rate.Not available
Price/Sqft$443/sqft
Monthly cost
Open Calculator
Description
Beautiful 4-Bedroom Family Home in a Prime Location! Step inside this elegant and thoughtfully designed home offering 4 bedrooms and 2.5bathrooms. The spacious open-concept layout on the main level is ideal for both relaxing and entertaining. A stylish kitchen anchors the space, featuring quartz countertops, a large centre island, and premium stainless-steel appliances, all overlooking the inviting living and dining areas filled with natural light. A versatile flex room on the main floor provides endless possibilities-perfect as a home office, children's playroom, or reading nook. Upstairs, retreat to the generous primary suite complete with a walk-in closet and a luxurious ensuite boasting a freestanding tub, and glass shower. Three additional bedrooms, a full bath, and a convenient laundry room offer comfort and practicality for family living. The basement is framed and ready for your final touch. ample storage. The fenced in yard is enhanced by a beautiful interlock patio . Set in a welcoming neighbourhood close to top English and French schools, scenic parks, shops, and public transit. 24hr Irrev. 24 hours notice
Property Details
Interior
Features
Main Floor
Living
4.69 x 3.65Dining
3.45 x 2.13Kitchen
3.04 x 2.61Other
0.0 x 0.0Exterior
Features
Parking
Garage spaces 1
Garage type Attached
Other parking spaces 2
Total parking spaces 3
Property History
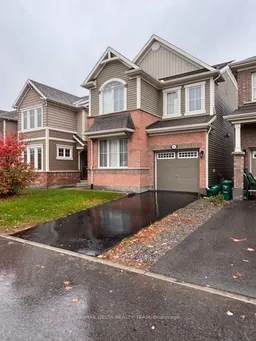 12
12