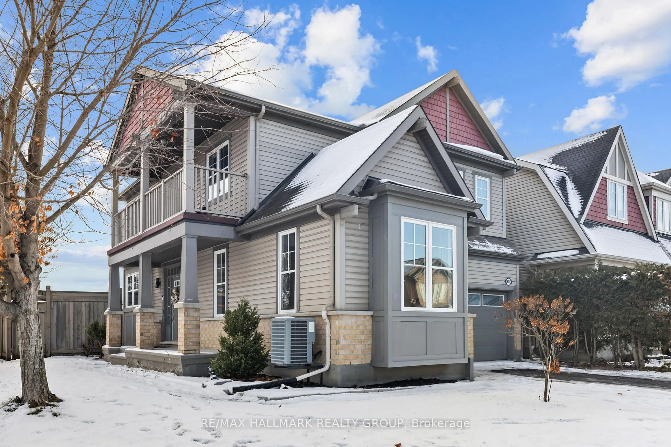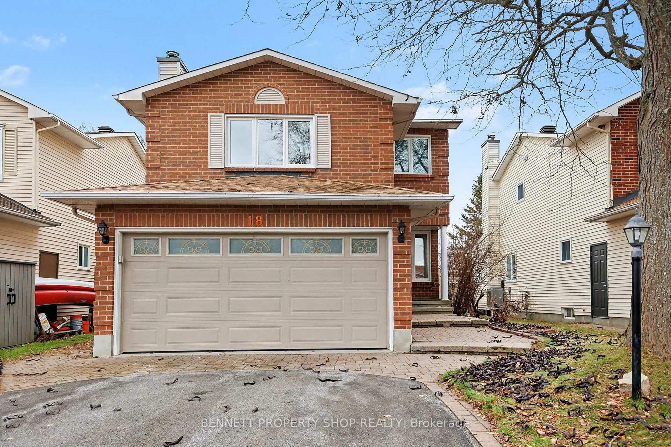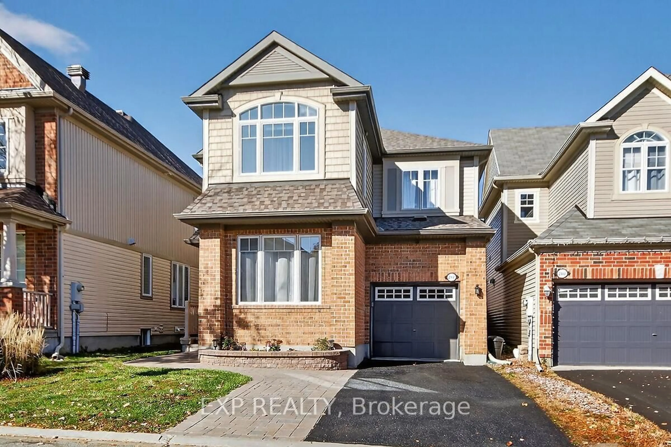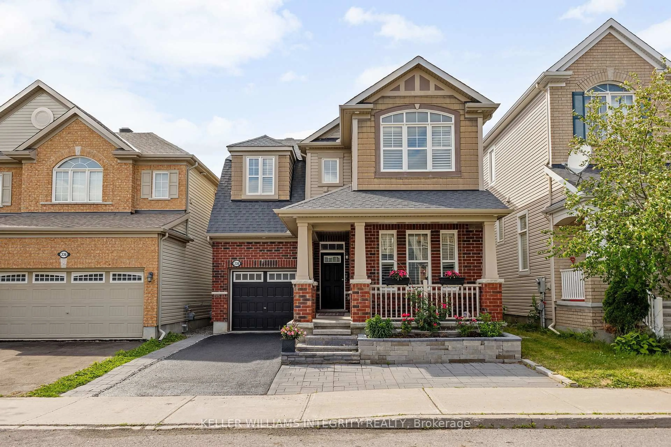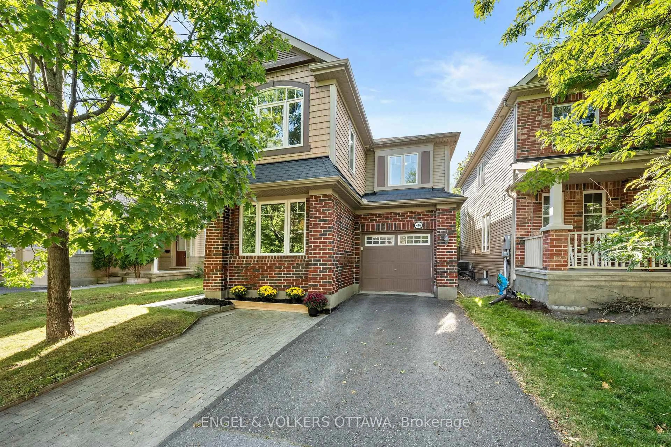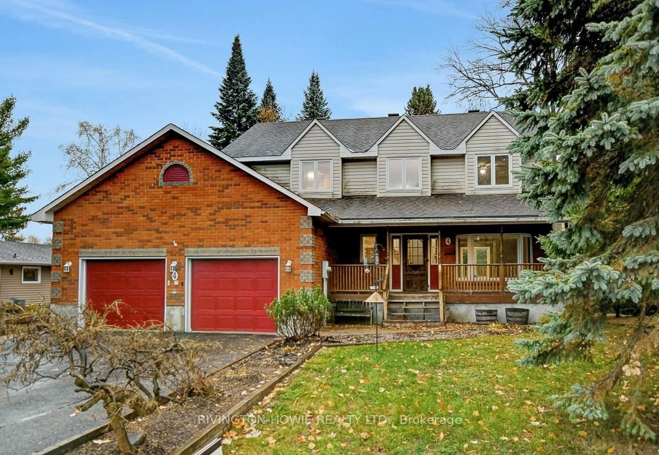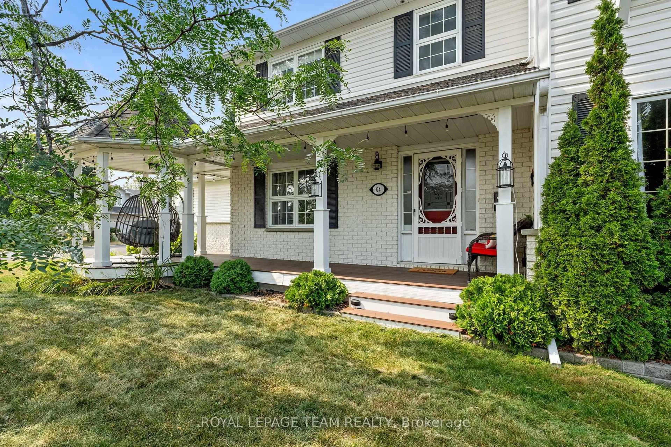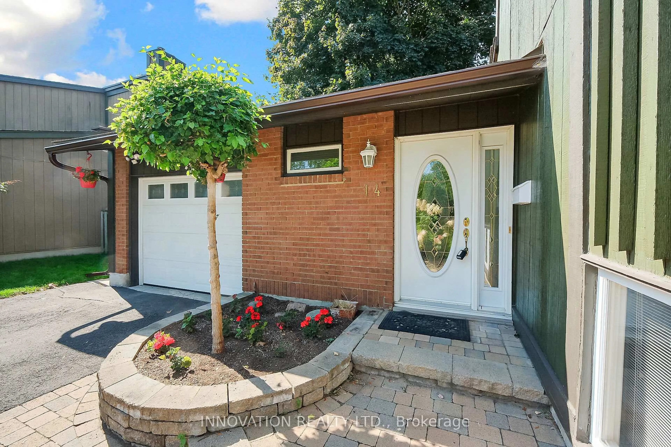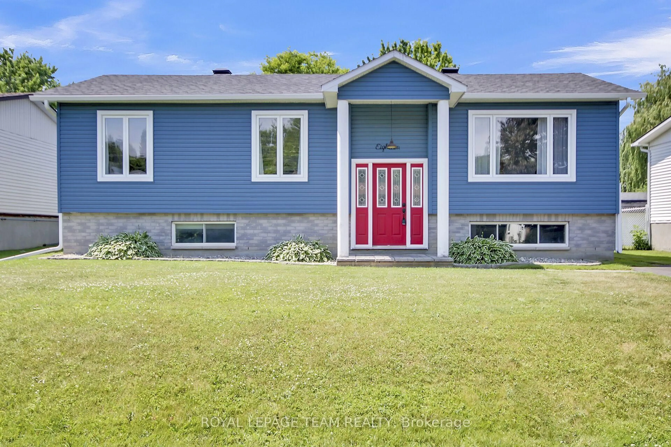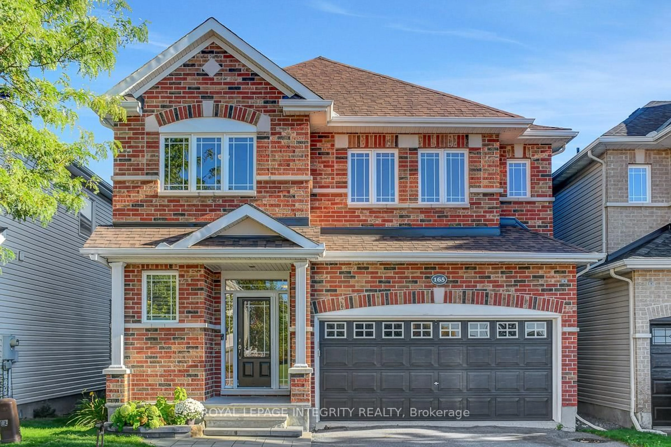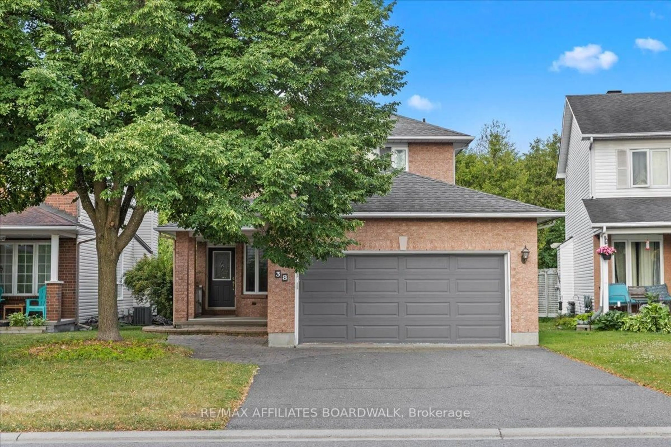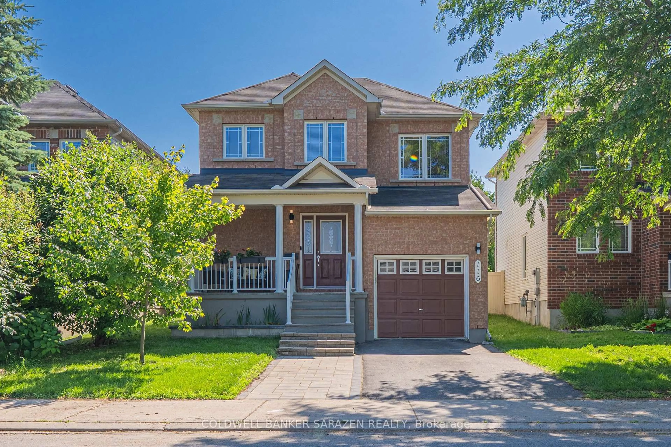Welcome to the stunning Richcraft "Echo" model a modern, stylish home offering the perfect blend of comfort and sophistication. This beautifully designed 3-bedroom, 2.5-bathroom residence is ideally located directly across from a future park and just steps from Maplewood Secondary School, with amenities only 5 minutes away by car. Step inside to discover an open-concept main floor bathed in natural light, featuring wide plank hardwood flooring and elegant pot lighting throughout. The spacious living and dining areas flow seamlessly into a sleek, two-toned kitchen complete with stainless steel appliances, quartz countertops, and built-in ceiling speakers perfect for entertaining. A main floor office provides a quiet and functional space for remote work or study. Upstairs, the primary suite impresses with a customized walk-in closet and a luxurious 4-piece ensuite, including a glass-enclosed walk-in shower and double vanity. Two additional well-sized bedrooms, a full bathroom, and convenient laundry room complete the second level. The unfinished basement offers endless potential and awaits your personal touch. With high-end finishes throughout and a location that balances tranquility and convenience, this home is a true gem. Don't miss your opportunity to live in this vibrant and growing community!
Inclusions: Fridge, Stove, Dishwasher, Hoodfan, Washer, Dryer
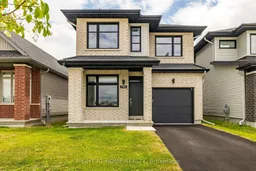 44
44

