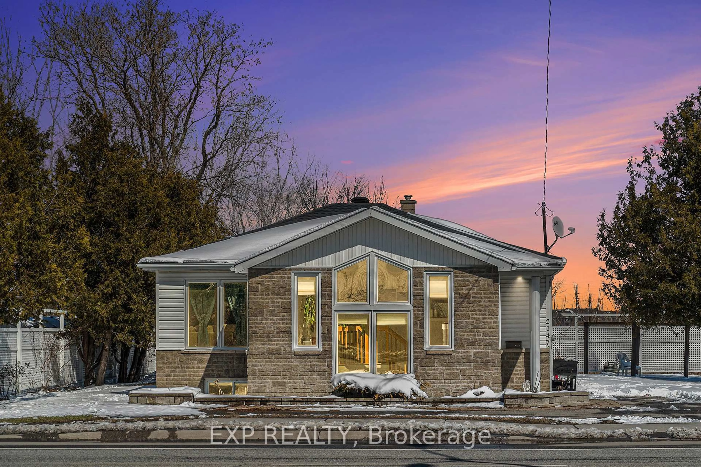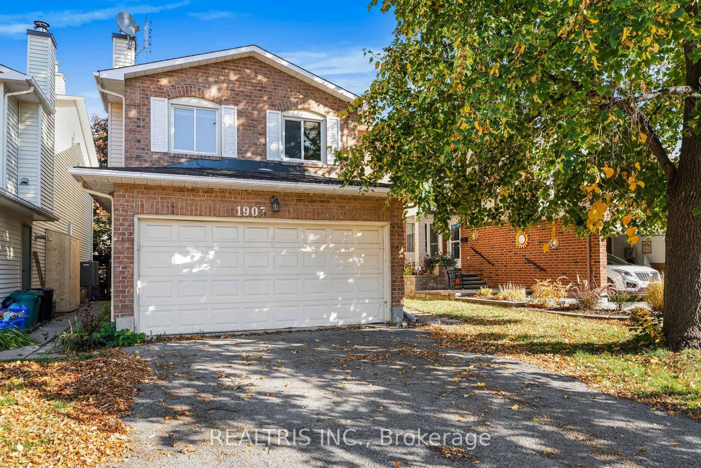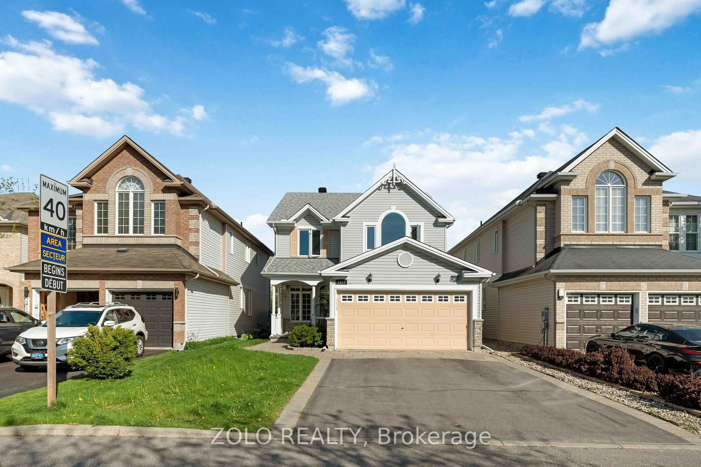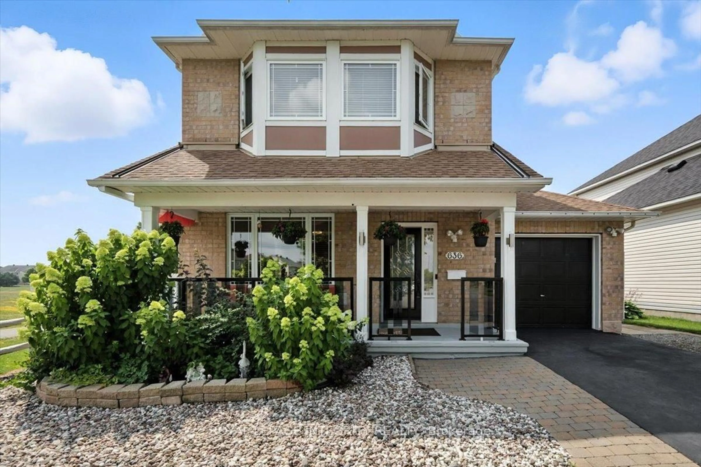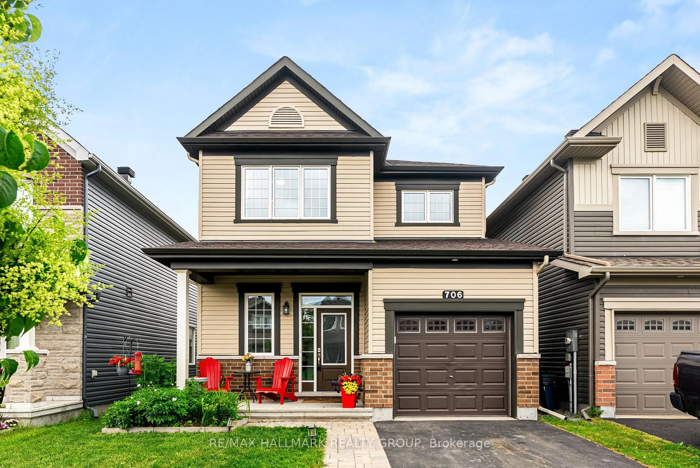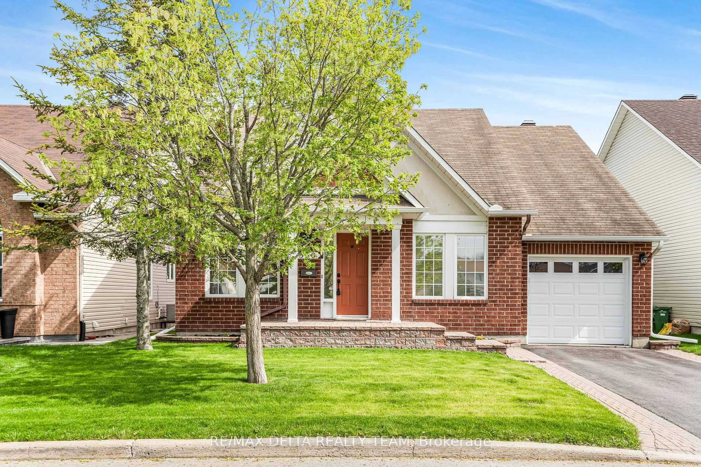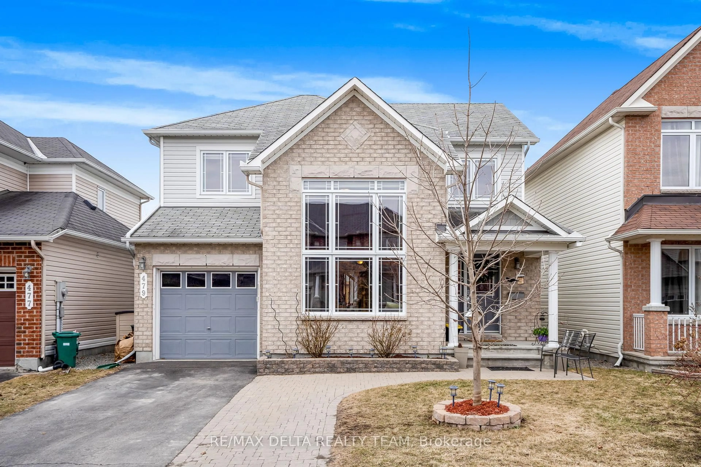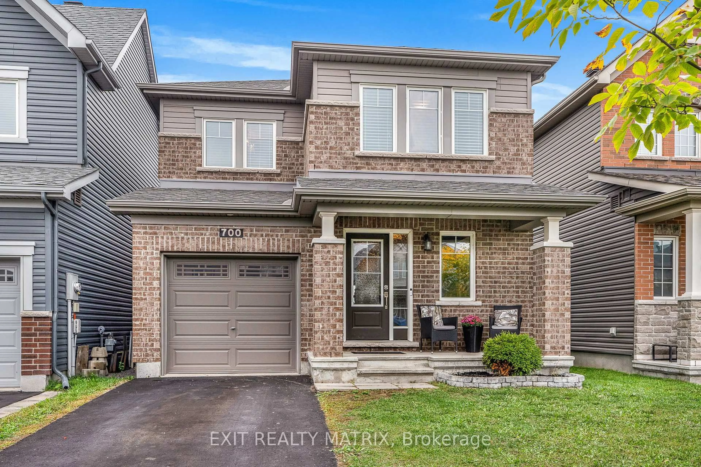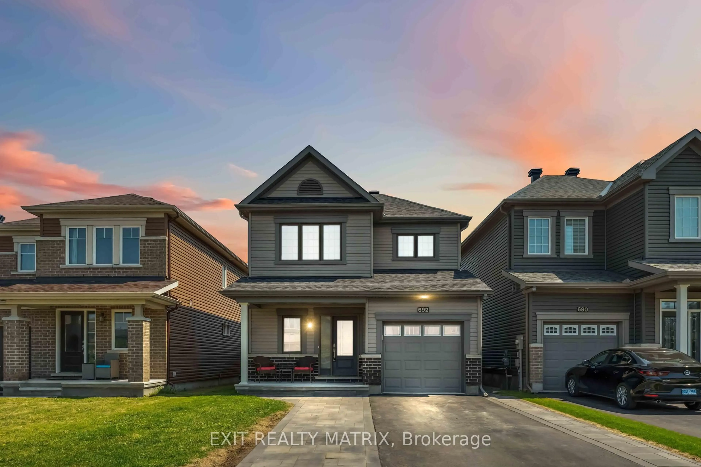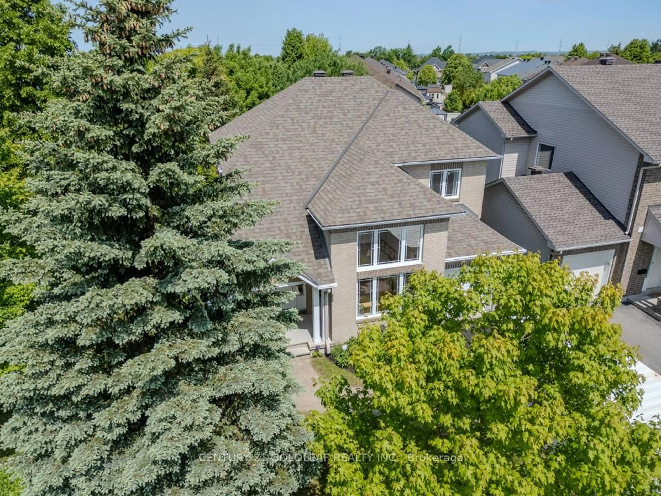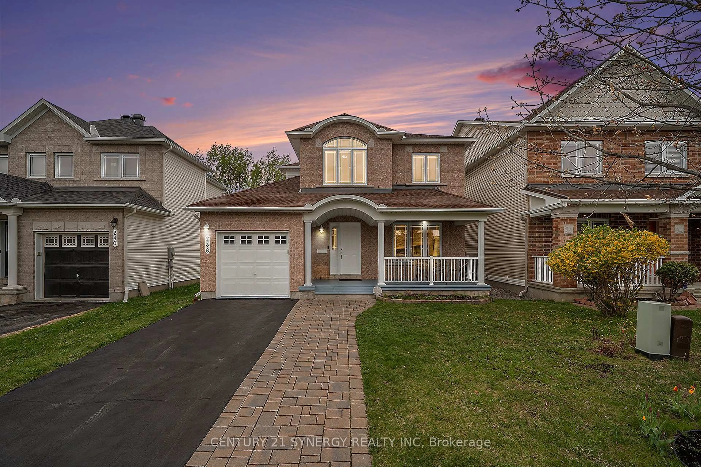This beautifully maintained bungalow, nestled in family-oriented Cardinal Creek neighborhood, offers the perfect blend of comfort and style. Lots of curb appeal with beautiful brickwork and covered front and back porches, this well appointed 3 bdrm, 3 bath home is sure to impress. Windows, dressed with sheer blinds, and 3 solar tubes flood the open-concept living/dining/kitchen area with natural light, highlighting the gleaming hardwood floors and 9 ft ceilings. No need to turn the lights on! Modern white and blue cabinetry adds cheer to the Kitchen, with plenty of counter space, 5 S/S appliances (included) , quartz countertops, mosaic backsplash and ceramic flooring. The spacious Master retreat is located at the back of the home, with his and her closets and room darkening (top down/bottom up)window shades. Pamper yourself in the spa-like 5-pc Ensuite with heated ceramic floor, dbl jacuzzi tub and separate shower. A 2nd Bedroom, Dining Room and Laundry (W/D included) complete the main level. The beautifully finished basement offers a spacious Family Room with a cozy gas fireplace, perfect for home theatre or games/exercise room, a 3rd Bedroom, a full Bathroom with heated ceramic floor, a large separate work area with tons of storage Enjoy summer outdoors with the two-tiered deck overlooking a very private, fully fenced backyard, beautifully landscaped for low maintenance, interlock patio with pergola, creating a serene & exclusive environment for relaxation and outdoor dining. Attached garage with garage-door opener and inside entry . All window blinds and ceiling fans included. Central vac, Central A/C, 50-yrroof 2016, HWT 2023.With a beautiful walking trail across the street, this gem is only steps to parks and schools, and a short commute to downtown Ottawa. Easy access to the 174.
Inclusions: Central Vac, Dishwasher, Dryer, Microwave, Range Hood, Fridge, Stove, Washer, Window Coverings.
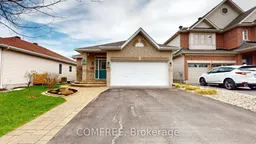 30
30

