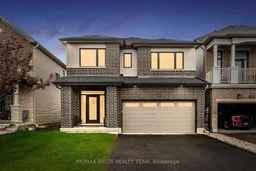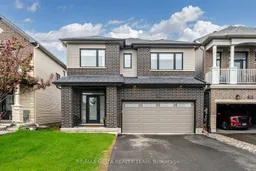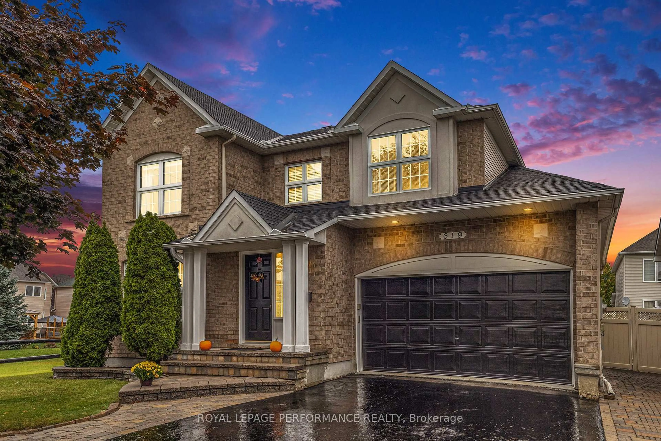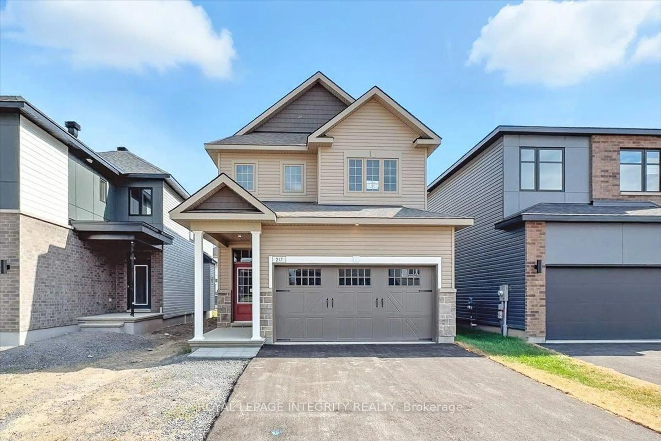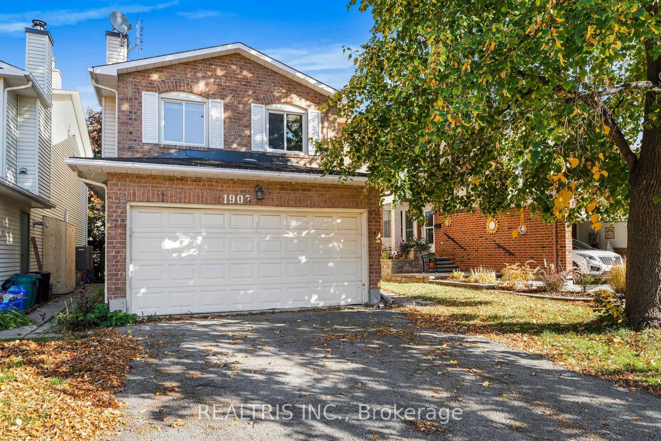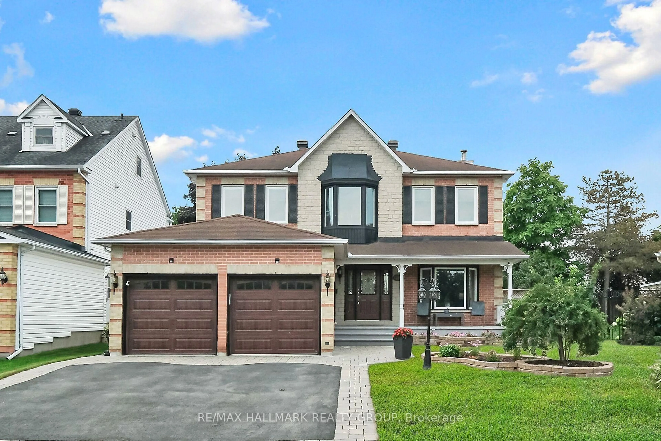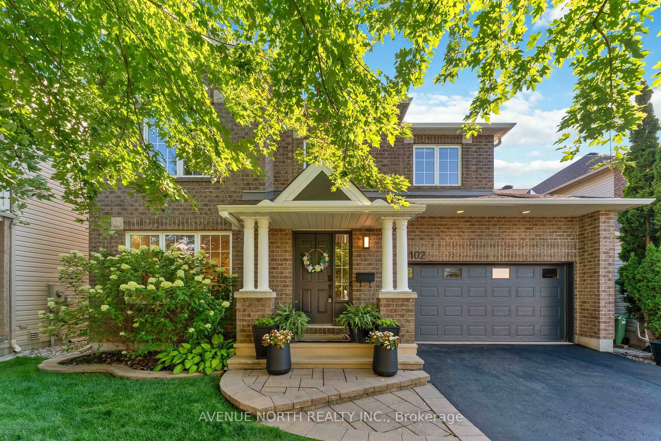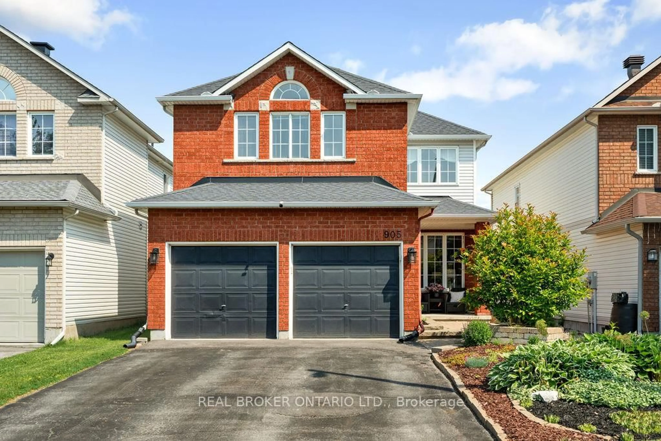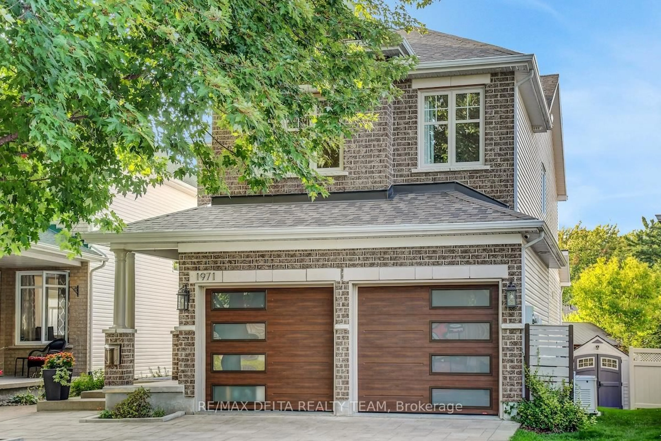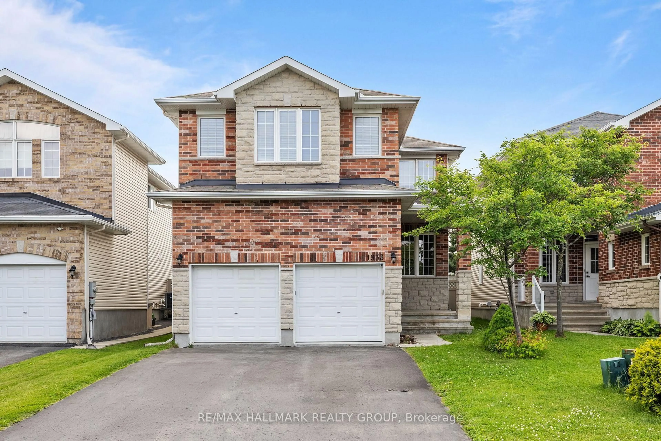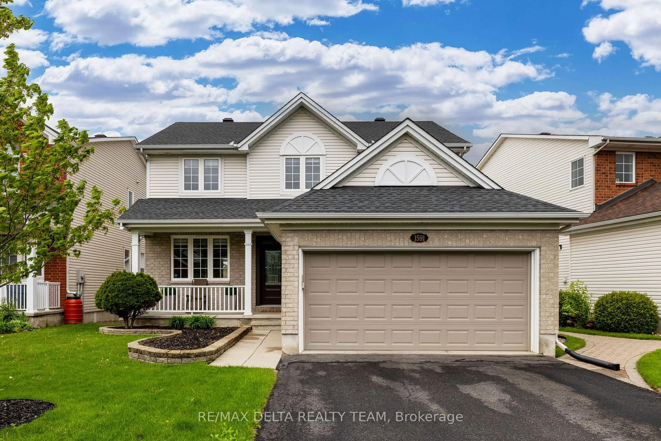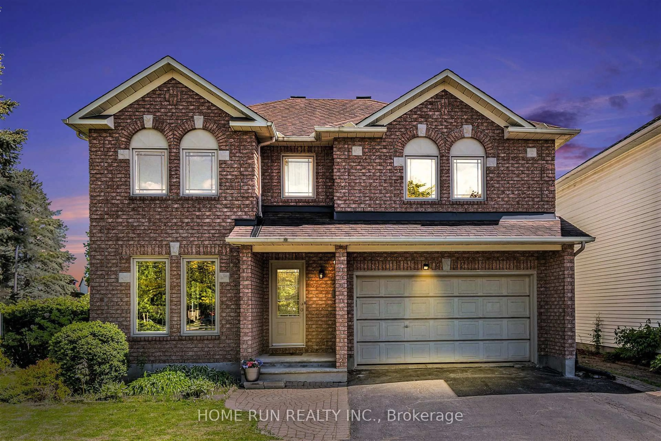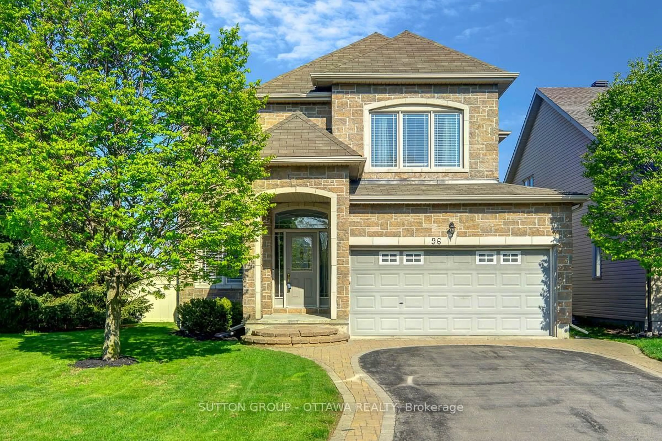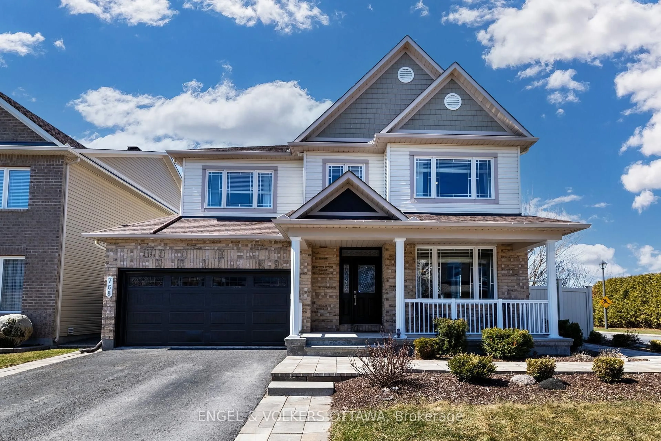From the moment you step inside, 252 Aquarium Ave makes an unforgettable impression. The Minto Clairmont is a sought-after model offering 4 bedrooms, 3 bathrooms, and 2,198 sq ft of thoughtfully upgraded living space. Every inch of this home has been curated with care, from HIGH-END finishes to bold, designer details that set it apart. Step inside to 9' smooth ceilings, engineered hardwood, pot lights, and custom roller shades. The SHOW STOPPING KITCHEN features a two-toned monochrome palette, an extended quartz island, live-edge shelving, high-end appliances, soft close drawers and under/over-cabinet lighting. Truly a DREAM SETUP for any home chef. The open-concept layout flows beautifully between the kitchen, dining, and living room, where a Portuguese tile feature wall with a GAS FIREPLACE becomes the rooms anchor. EVERY DETAIL has been elevated, from UPGRADED dimmable lighting to custom accent walls and sleek finishes throughout. Upstairs, hardwood flooring continues into four generously sized bedrooms. The primary retreat includes a beautifully tiled ensuite with a quartz vanity, glass shower door, and premium hardware. The main bath and upper-level laundry echo the same thoughtful design with stylish tile, cabinetry, and hardware. The FINISHED BASEMENT (2025) adds incredible versatility with a tiled fireplace wall, electric fireplace, laminate flooring, pot lights, and a sleek kitchenette with beverage fridge. Ideal for movie nights, guests, or extra family hangout space. While the backyard offers a blank canvas, it's the interior experience that truly steals the show. All of this in Avalon Encore, one of Orleans most vibrant and family-friendly communities. Only minutes to top-rated schools, the new Orleans Health Hub, parks, shopping, and everyday essentials.
Inclusions: Refrigerator, Stove, Dishwasher, Hood Fan, Washer, Dryer, Bar Fridge in Basement, Security System, TV Mounts and Shed
