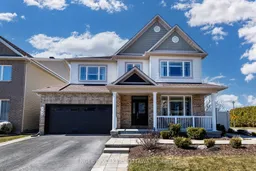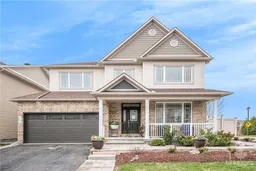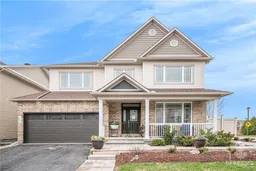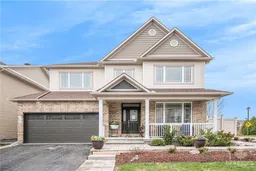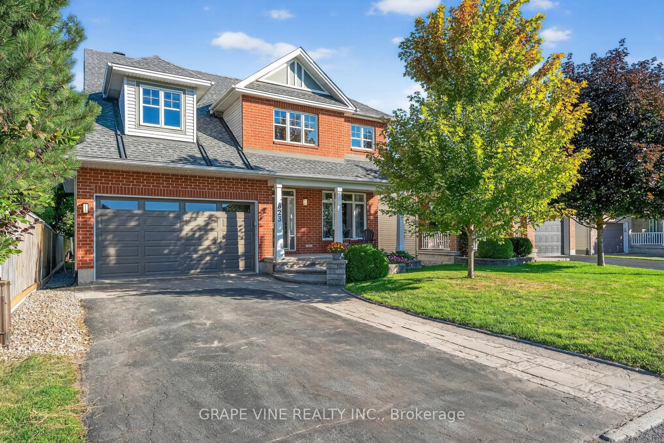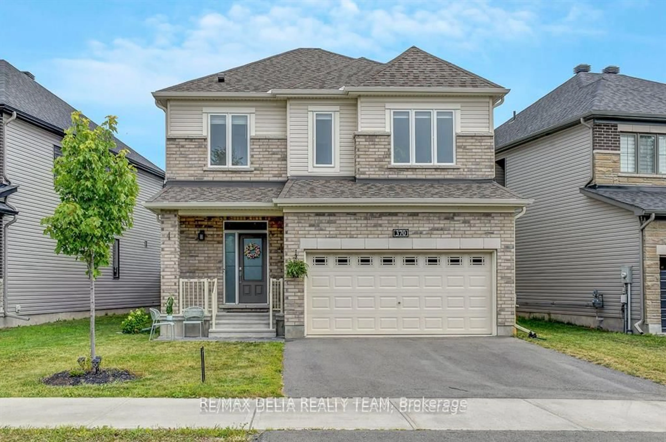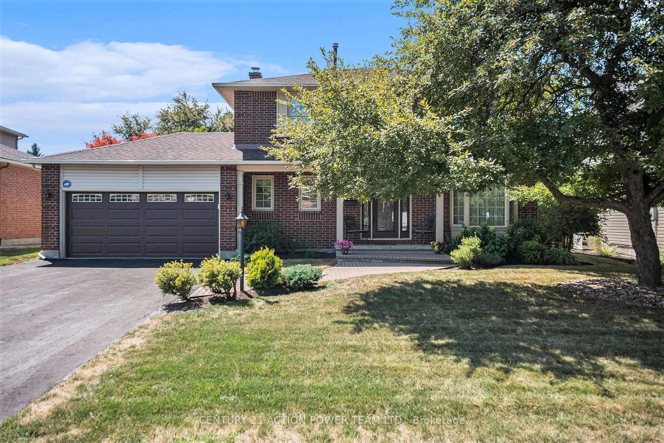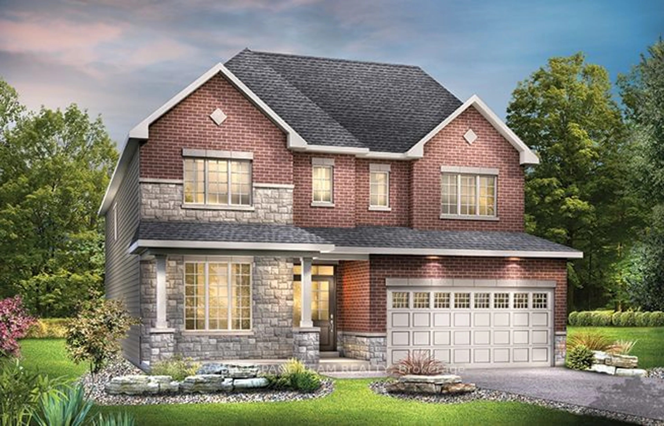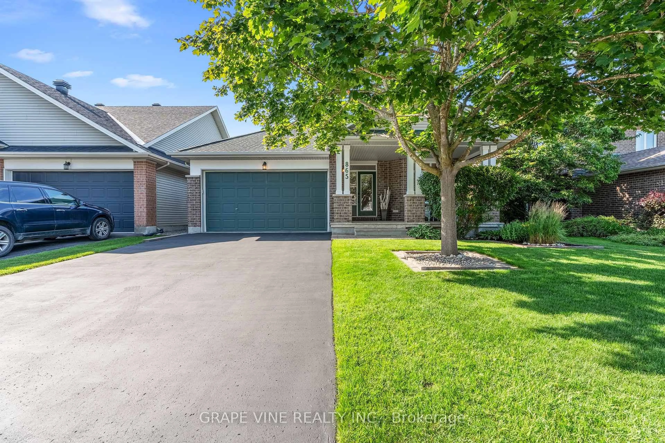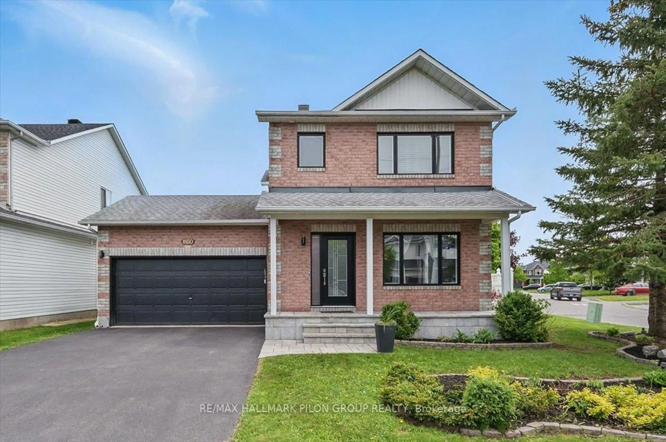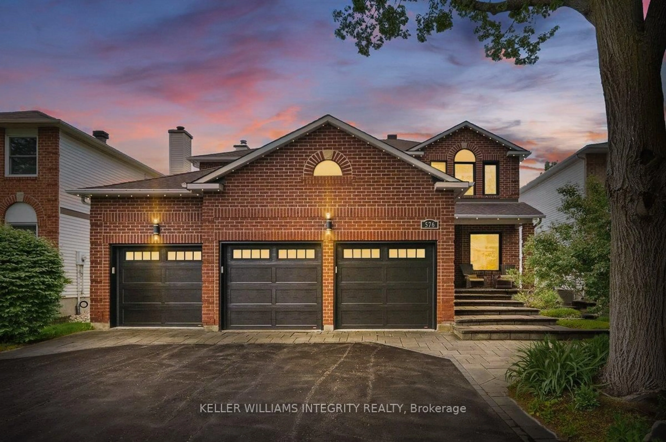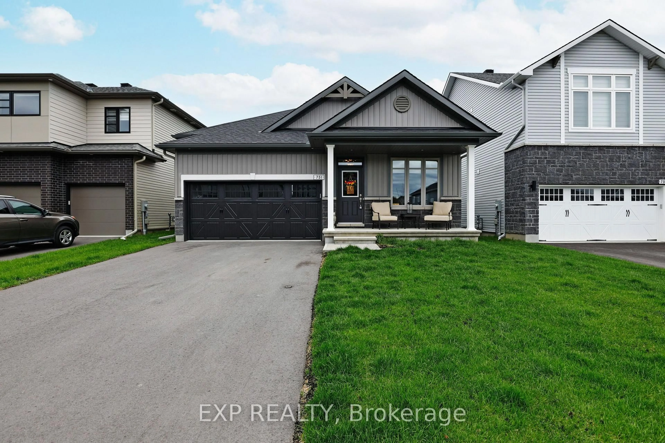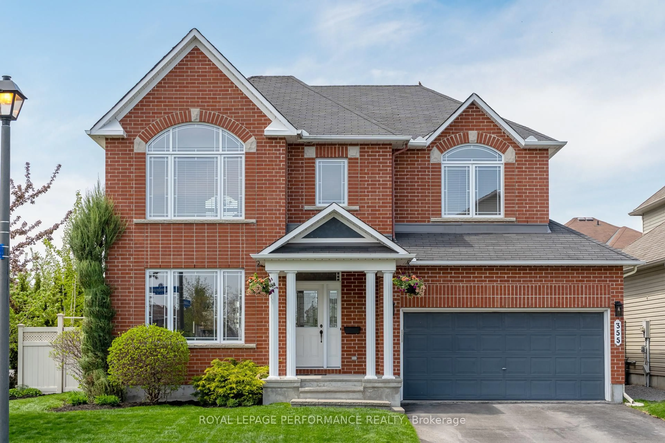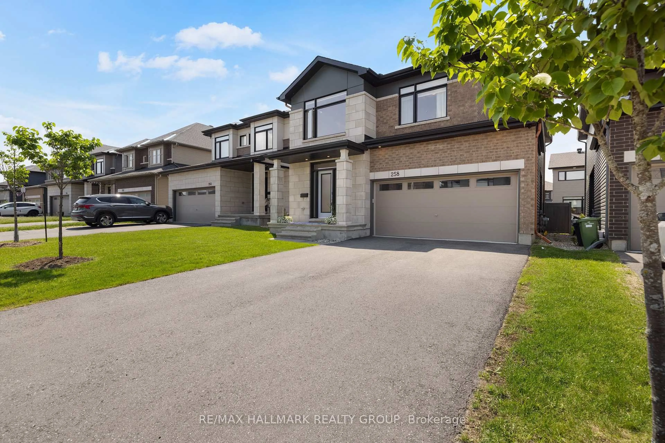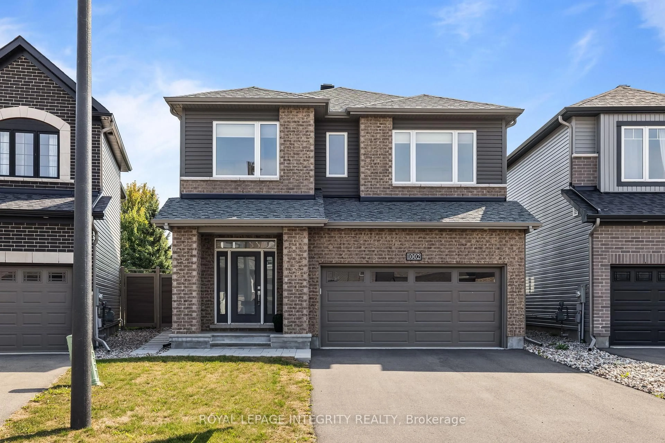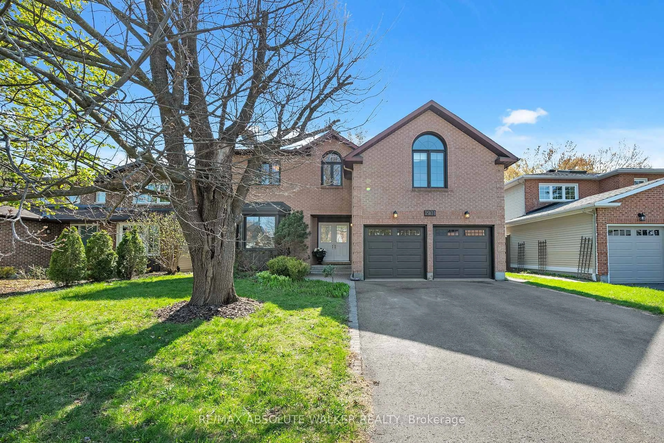Welcome to your private retreat in the city, where modern comfort meets everyday convenience. This thoughtfully designed 5-bedroom, 4-bathroom home, built in 2011, offers a perfect balance of style, space, and functionality in a quiet, family-friendly neighborhood in Orleans, 15 mins to DT Ottawa. Step inside to a warm and inviting foyer, highlighted by a classic hardwood spiral staircase. The spacious living room seamlessly connects to the formal dining area, ideal for hosting family and friends. The open-concept kitchen is both timeless and practical, featuring white cabinetry, stainless steel appliances, an under-counter wine fridge, and a sunlit breakfast area overlooking the backyard, perfect for your morning coffee or evening glass of wine. The adjoining family room, anchored by a cozy gas fireplace, is a natural spot to unwind. Upstairs, you'll find four generously sized bedrooms along with a well-appointed laundry room offering plenty of storage. The primary suite, with views of the park, includes a 4-piece ensuite and a walk-in closet.The fully finished basement provides added flexibility with a 5th bedroom, 3pc full bath, and ample space for a media room, play area, or home gym. Step outside to your backyard oasis, complete with a heated in-ground pool with waterfall feature (2017), low-maintenance interlock, gas BBQ hookup, and a partially covered gazebo. Pool liner replaced in 2022. The heated garage (2023) adds year-round comfort. Ideally located just steps from the park and close to schools, shopping, nature trails, and transit, this home truly offers the best of urban living with a peaceful, private touch. Home updates: AC (2023) with 10 yr parts and labour warranty; Owned on demand hot water tank; Basement Flooring (2022). Book your private tour and get ready to move just in time to enjoy the hot summer days.
Inclusions: Refrigerator, Stove, Dishwasher, Hoodfan, Kitchen bar fridge, Gazebo, BBQ, Hot tub, Pool accessories (pool thermal blanket and roller & 2 storage bins) 1lounge chair, Hot water heater, Central vac with accessories, Automatic Garage Car Opener & Remote(s), Light Fixtures, Window Blinds & Curtain Rods
