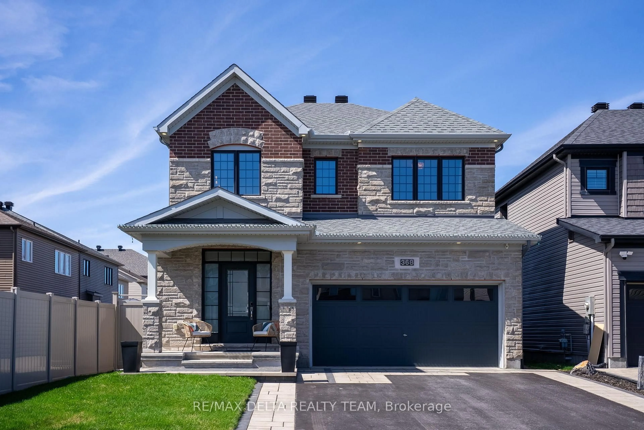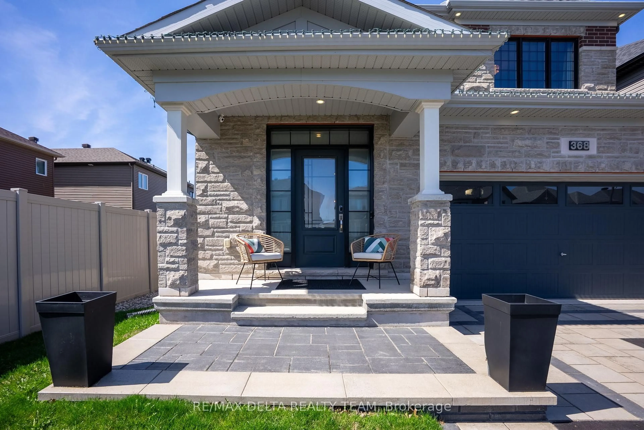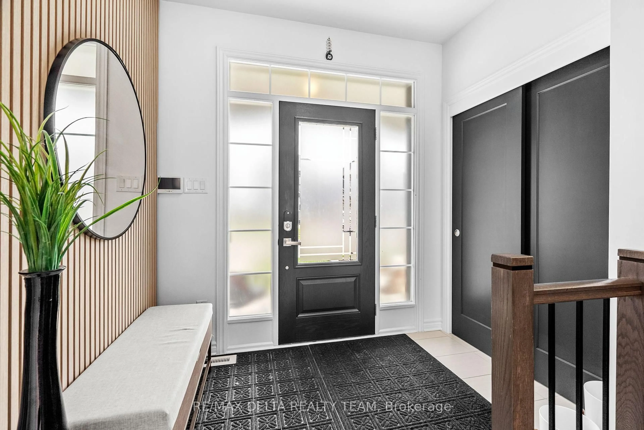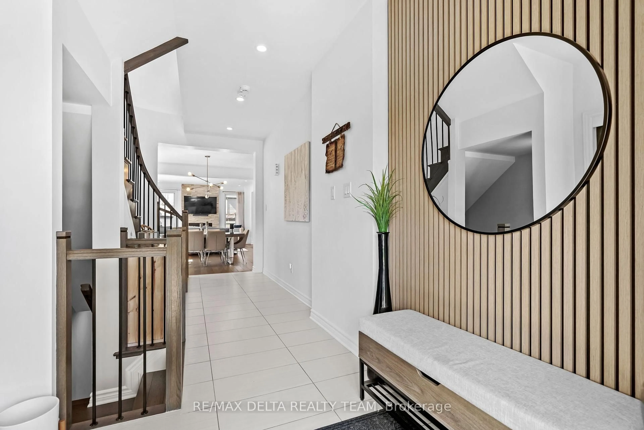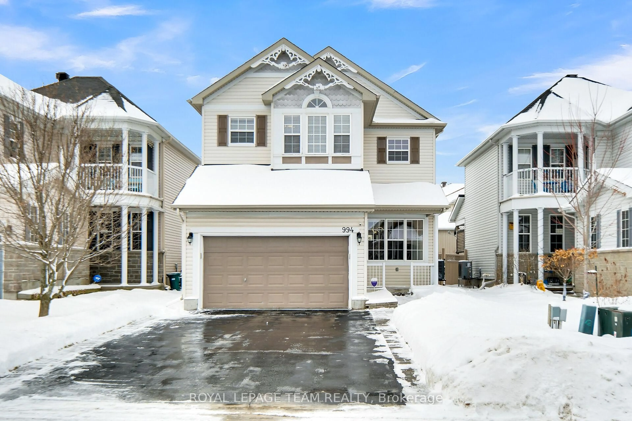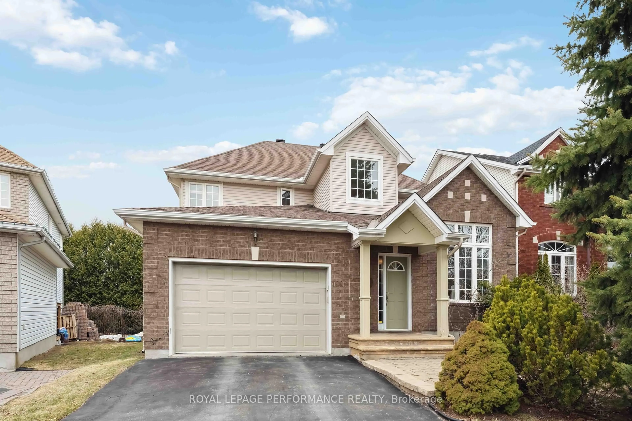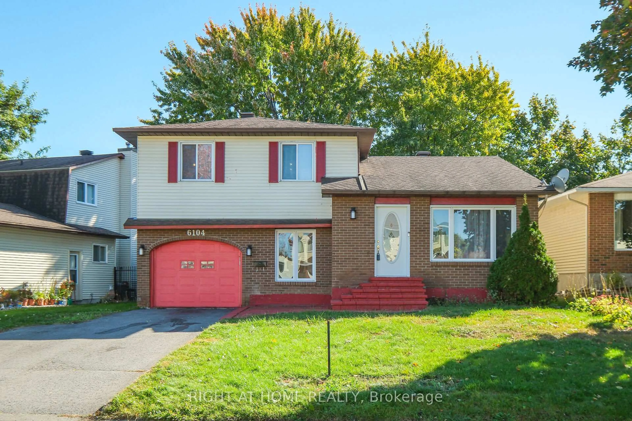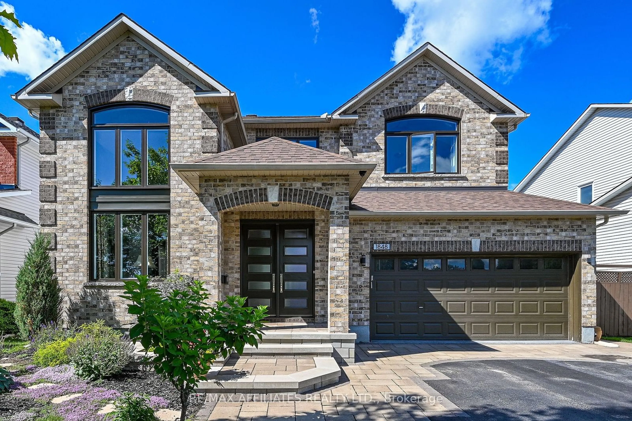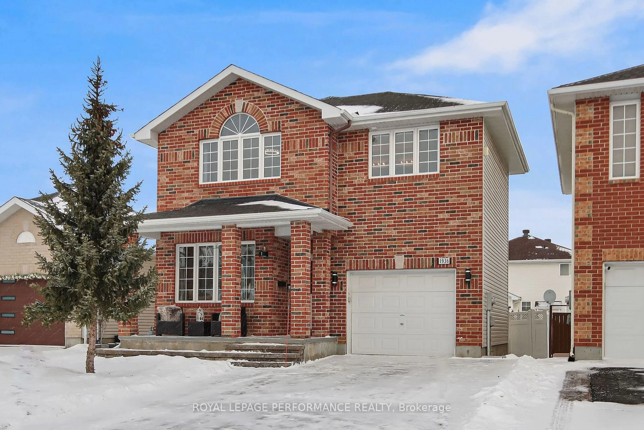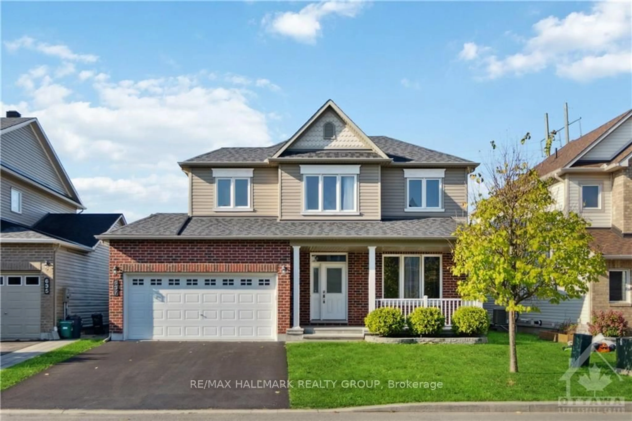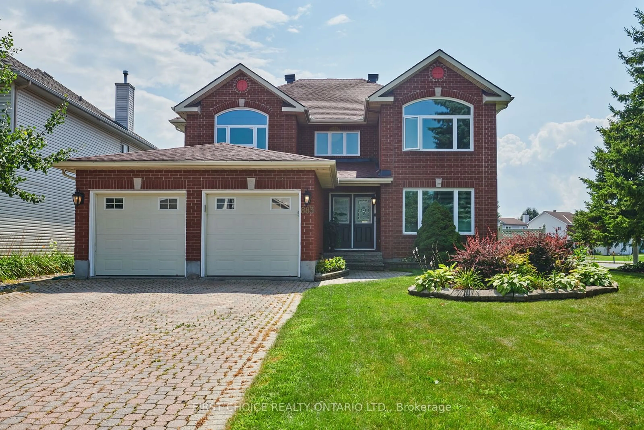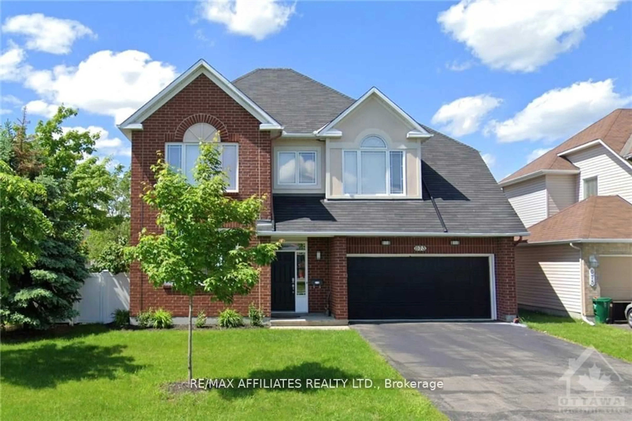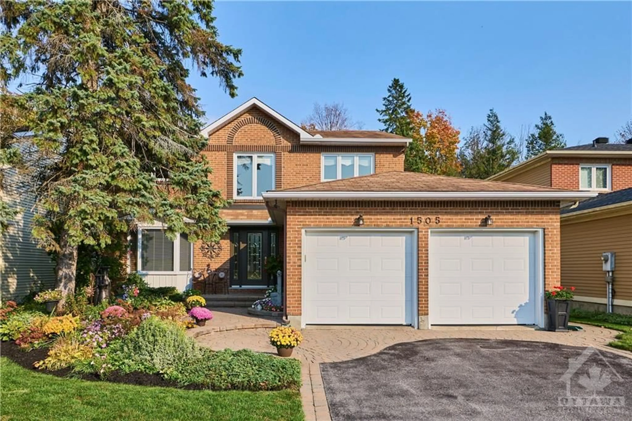368 Hepatica Way, Ottawa, Ontario K4A 0Z1
Contact us about this property
Highlights
Estimated ValueThis is the price Wahi expects this property to sell for.
The calculation is powered by our Instant Home Value Estimate, which uses current market and property price trends to estimate your home’s value with a 90% accuracy rate.Not available
Price/Sqft$472/sqft
Est. Mortgage$4,505/mo
Tax Amount (2024)$6,086/yr
Days On Market5 days
Description
Welcome to this extensively upgraded Minto Fitzroy on a premium, oversized lot - offering a stylish, family-friendly home that blends luxury and functionality. From the moment you arrive, the interlocked front entry hints at the quality found throughout. Step inside to a main floor featuring rich hardwood floors, 9-ft ceilings, and a bright open-concept layout centered around a stunning stone-surround gas fireplace and additional window for extra natural light. The chefs kitchen boasts a double waterfall quartz island, KitchenAid appliances, a gas range, and sleek finishes throughout. Triple glass patio sliders lead to a beautifully landscaped backyard complete with PVC deck, interlock, shed, PVC fencing, and river rock detailing. A custom mudroom, upgraded powder room, and a striking hardwood spiral staircase complete the main floor. Upstairs, enjoy hardwood throughout, 9-ft ceilings, and a spacious den ideal for a home office or kids zone. The primary suite features double sinks with quartz counters, a freestanding tub, a glass shower enclosure, and elegant tile work. Even the main bath and laundry room shine with quartz counters and upgraded finishes.The fully finished lower level offers a double-sided fireplace, mini bar, family and exercise rooms, plus a full bathroom the perfect retreat for entertaining or relaxing.This home has it all premium upgrades, thoughtful design, and a coveted location.
Property Details
Interior
Features
Bsmt Floor
Rec
8.23 x 4.27Bathroom
0.0 x 0.03 Pc Bath
Exterior
Features
Parking
Garage spaces 2
Garage type Attached
Other parking spaces 2
Total parking spaces 4
Property History
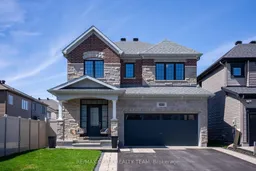 50
50Get up to 0.5% cashback when you buy your dream home with Wahi Cashback

A new way to buy a home that puts cash back in your pocket.
- Our in-house Realtors do more deals and bring that negotiating power into your corner
- We leverage technology to get you more insights, move faster and simplify the process
- Our digital business model means we pass the savings onto you, with up to 0.5% cashback on the purchase of your home
