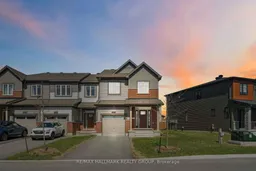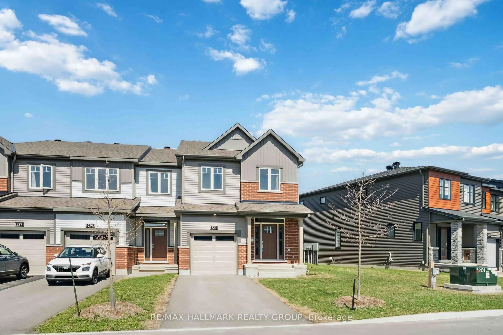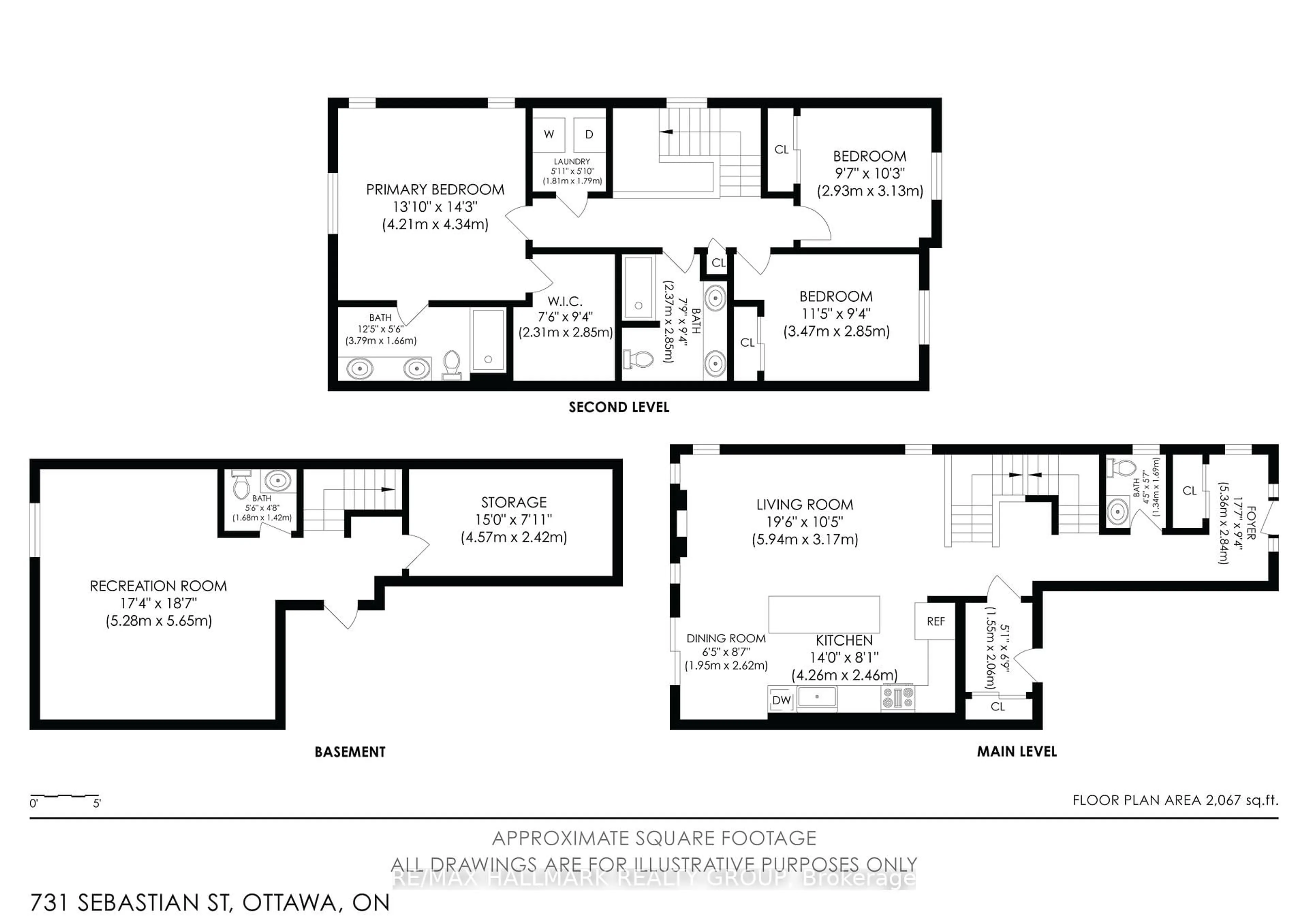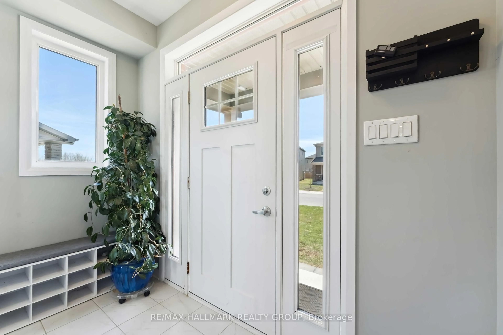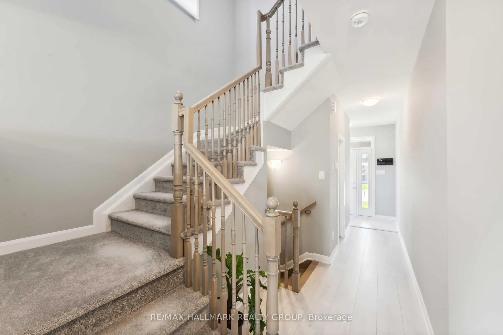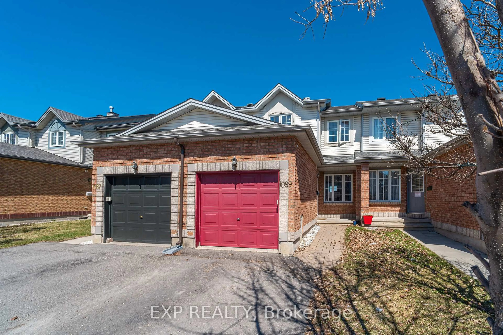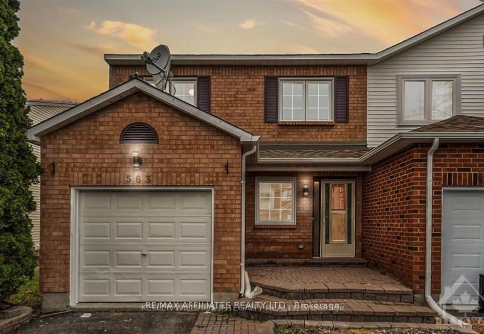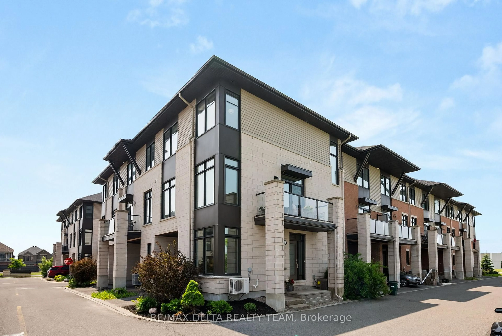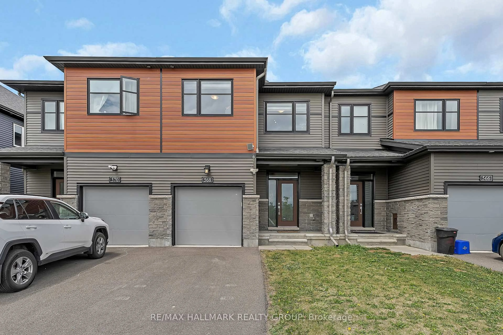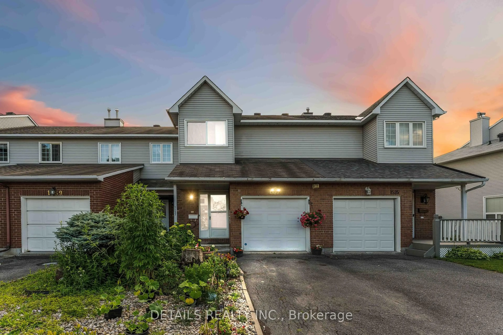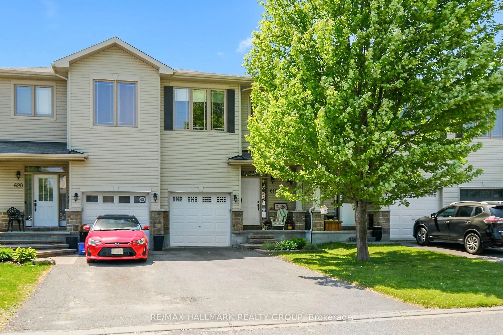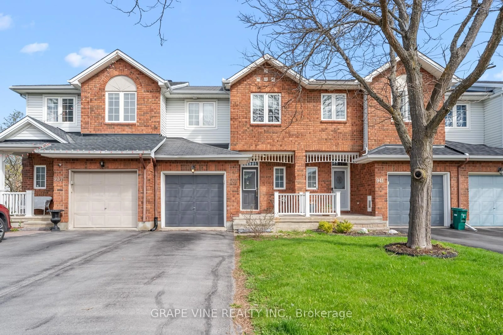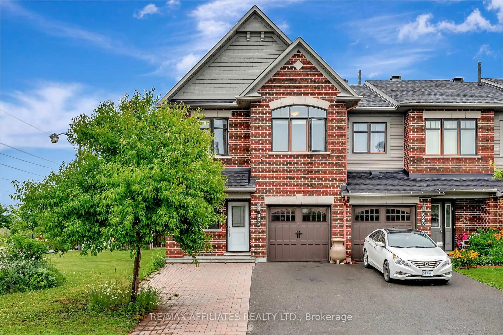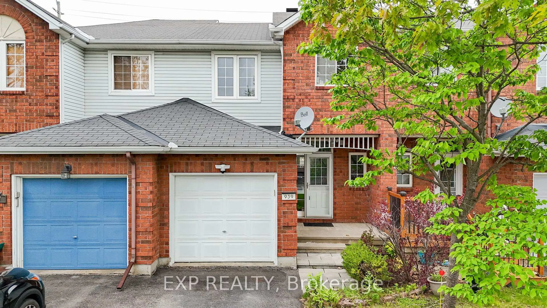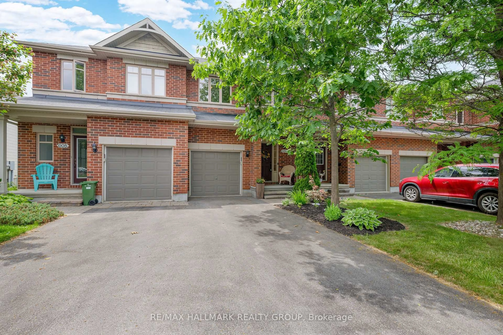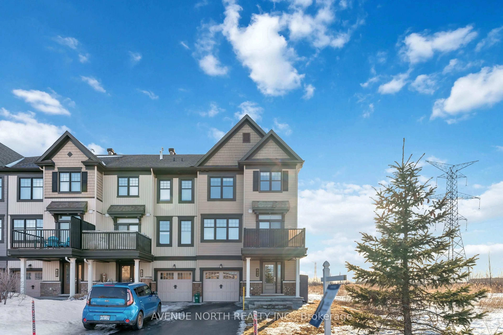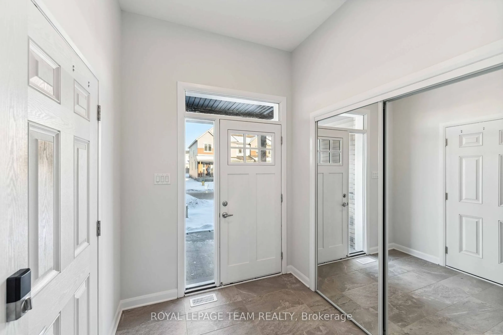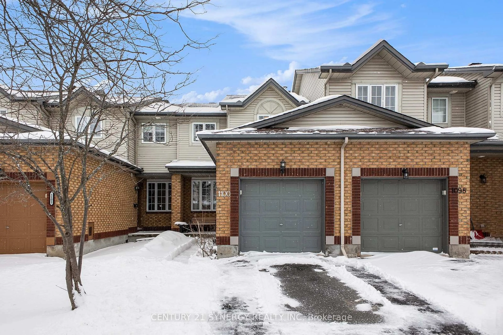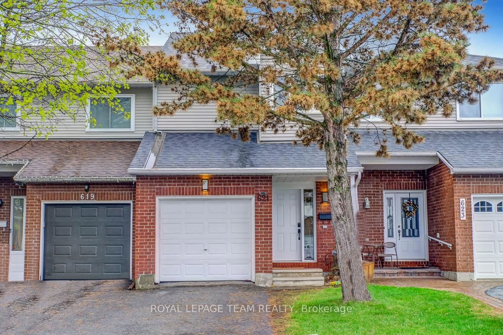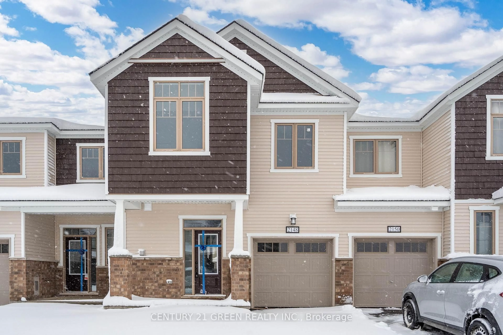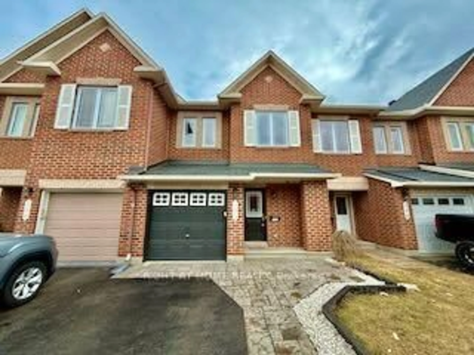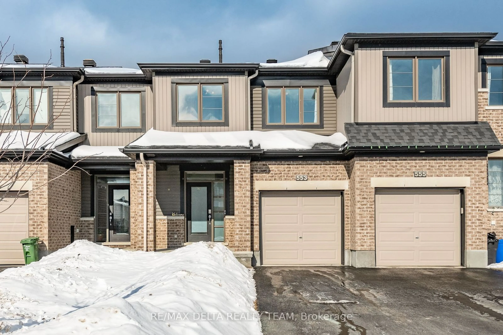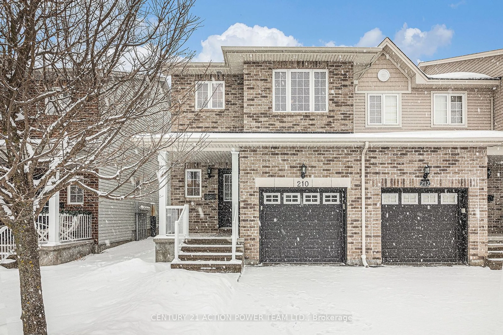731 Sebastian St, Ottawa, Ontario K4A 5L1
Contact us about this property
Highlights
Estimated valueThis is the price Wahi expects this property to sell for.
The calculation is powered by our Instant Home Value Estimate, which uses current market and property price trends to estimate your home’s value with a 90% accuracy rate.Not available
Price/Sqft$390/sqft
Monthly cost
Open Calculator

Curious about what homes are selling for in this area?
Get a report on comparable homes with helpful insights and trends.
+33
Properties sold*
$615K
Median sold price*
*Based on last 30 days
Description
This meticulously maintained 2022 Minto Tahoe end unit is move-in ready and boasts a wealth of premium upgrades throughout.The main floor offers a convenient mudroom directly off the garage and an upgraded powder room, both complementing the bright and airy open-concept living space which showcases stunning quartz countertops and a waterfall kitchen island with comfortable seating for four. The upgraded kitchen cabinetry, w/extended height and crown molding, maximizes storage and exudes a luxurious feel. In the living/dining area, a gas fireplace with blower creates a warm and inviting ambiance.The upper level benefits beautifully from the end-unit design, with a large window illuminating the hallway with natural light. The generously sized bedrooms each have upgraded doors. The upper level bathrooms offer numerous upgrades including quartz countertops, double sinks, and even a central vacuum kick pan in the ensuite. A large and conveniently located laundry room completes this level.The finished basement features elegant maple hardwood railings and stairs leading to a fantastic rec room, along with bathroom and a large amount of storage space.The garage comes with a 40-amp Electric Vehicle EV Charger, and high ceilings for extra storage space. Outside you are steps away from the serene Avalon Trail Path and Aquaview Park which is a beautiful place to take stroll and enjoy the outdoors. New park planned across the street. Convenient location withtons of amenities (schools, groceries, restaurants, gas, transit) minutes away. Further upgrades include: smooth ceilings, pot lights on the mainfloor, high-end appliances, central vac w/kick pans in kitchen and bathroom, upgraded interior doors, gas line options for the stove and dryer, network wiring, sound insulation in laundry room, TV rough-in, 2-ton AC unit, window blinds, eavestroughs.Truly, everything has been taken care of. Simply unpack and enjoy!
Property Details
Interior
Features
Main Floor
Foyer
2.85 x 1.22Mudroom
2.02 x 1.52Kitchen
3.5 x 2.68Breakfast
2.0 x 2.68Exterior
Features
Parking
Garage spaces 1
Garage type Attached
Other parking spaces 2
Total parking spaces 3
Property History
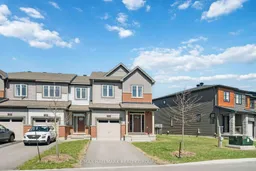 50
50