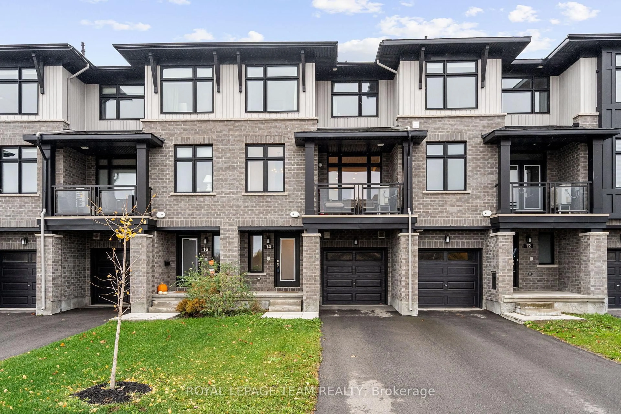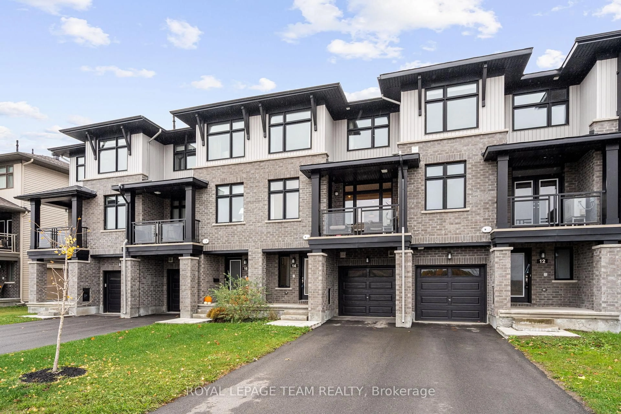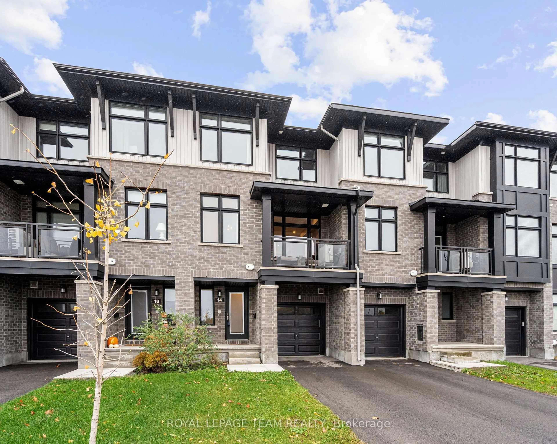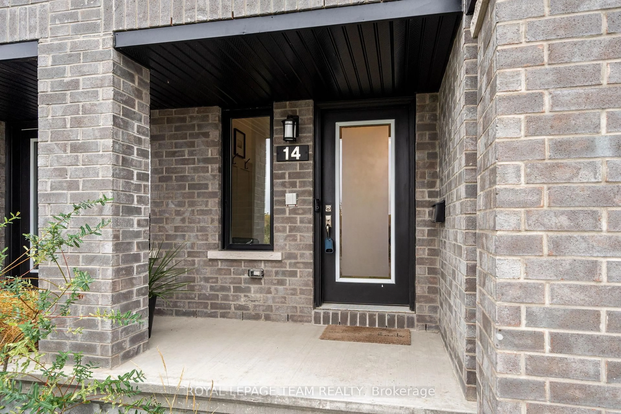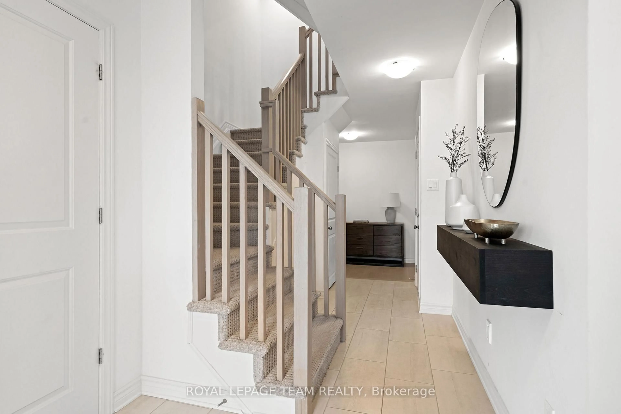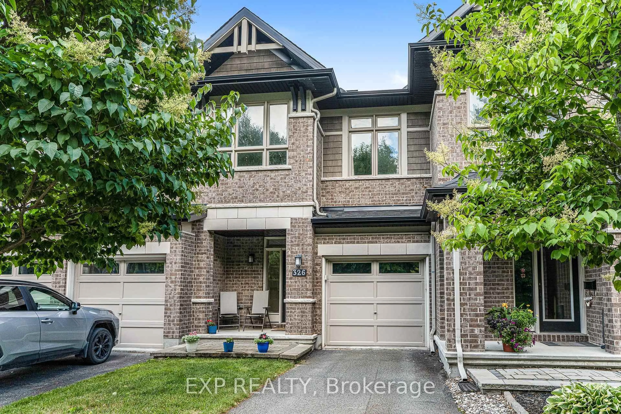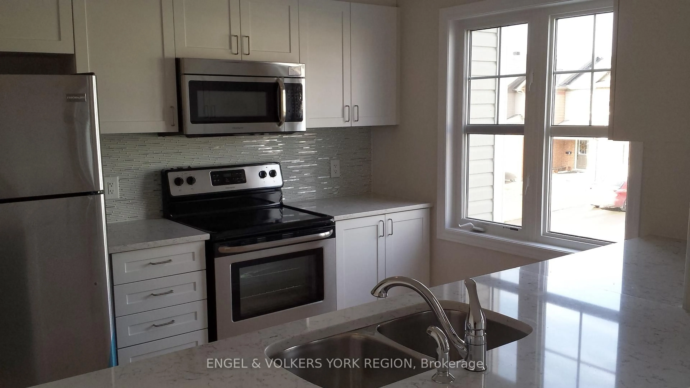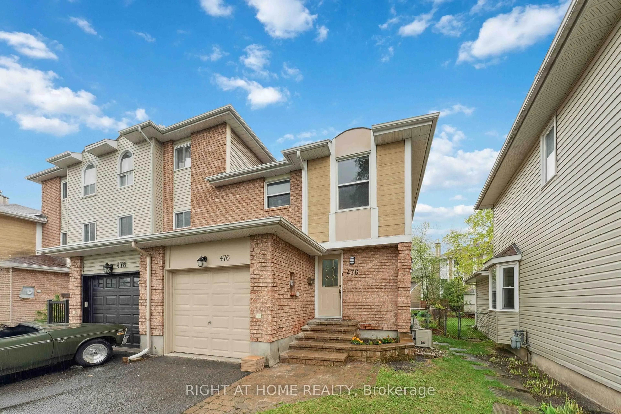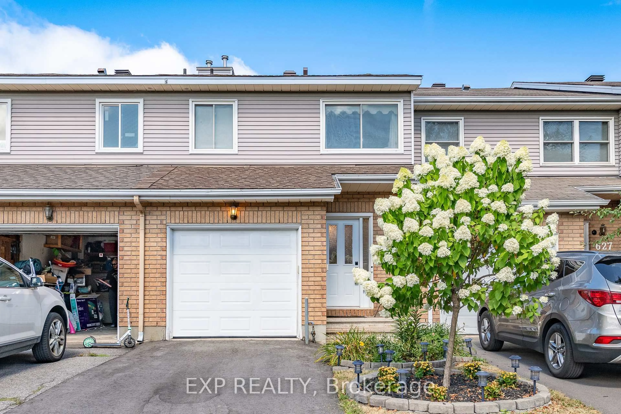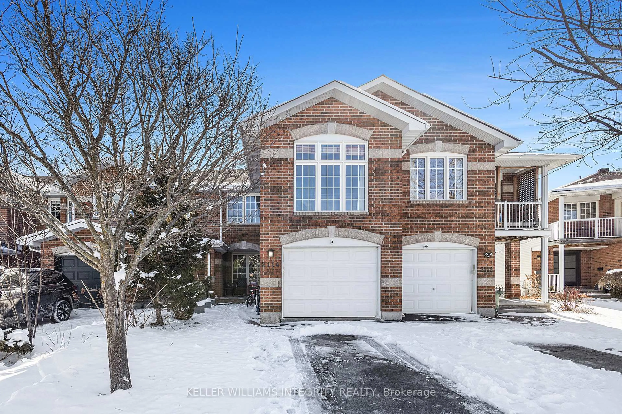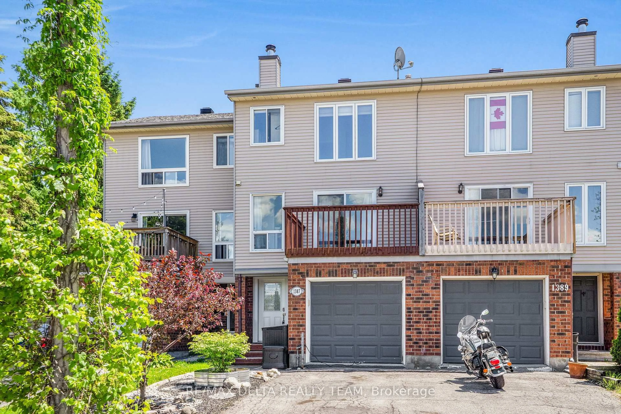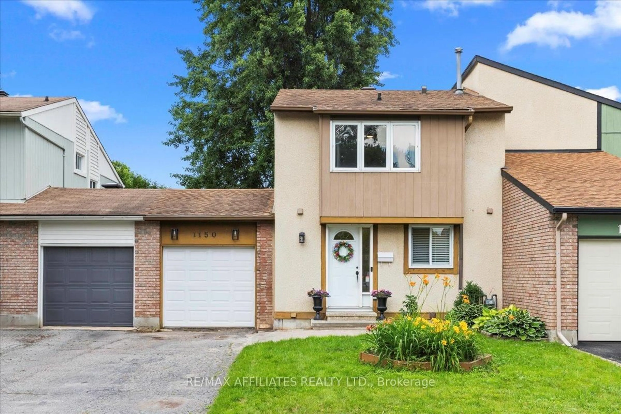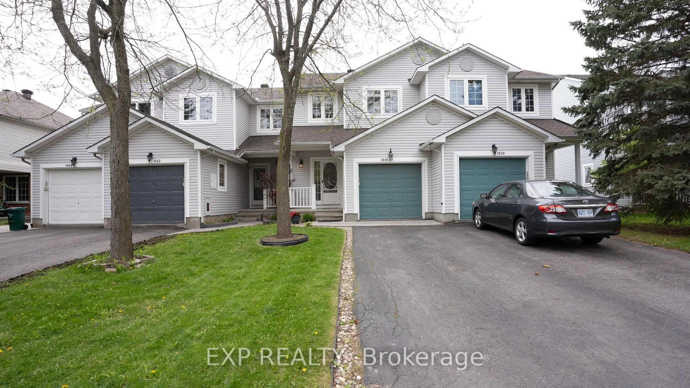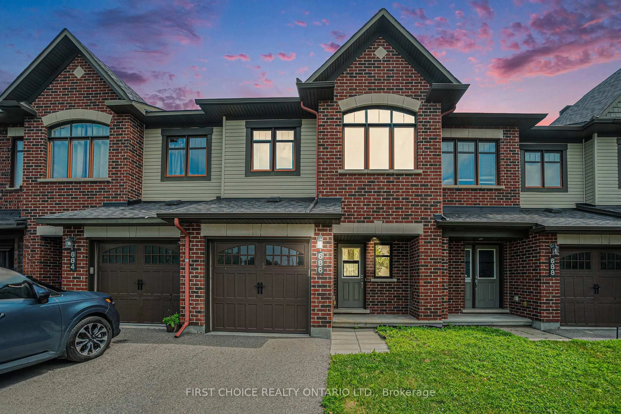14 Verglas Lane, Ottawa, Ontario K1W 0P5
Contact us about this property
Highlights
Estimated valueThis is the price Wahi expects this property to sell for.
The calculation is powered by our Instant Home Value Estimate, which uses current market and property price trends to estimate your home’s value with a 90% accuracy rate.Not available
Price/Sqft$449/sqft
Monthly cost
Open Calculator

Curious about what homes are selling for in this area?
Get a report on comparable homes with helpful insights and trends.
+11
Properties sold*
$635K
Median sold price*
*Based on last 30 days
Description
Welcome to 14 Verglas Lane - Your Modern Oasis in the Heart of Orleans! Step into style, comfort, and sunshine in this beautifully upgraded 3-storey gem, built by Richcraft in 2020. With 2 bedrooms and 2.5 baths, this home is perfect for professionals, first-time buyers, investors, or anyone who loves low-maintenance luxury. The open-concept main floor is bright and breezy with large windows that flood the space with natural light. Step through your spacious front balcony and enjoy your morning coffee while soaking up tranquil views of open fields and skies - no front neighbours here. Love to cook? You'll swoon over the upgraded kitchen with stylish finishes and modern appliances - the perfect backdrop for hosting friends or perfecting your signature dish. Upstairs, you'll find two spacious bedrooms, including a dreamy primary suite with its own ensuite bath - your own private retreat at the end of the day. Plus, enjoy the convenience of laundry on the upper level. One-car garage included, with extra storage space for your gear, tools, or seasonal décor. Tucked away on a quiet street yet close to all the essentials - shops, parks, schools, and transit - this home offers the best of both peaceful living and urban convenience. 14 Verglas Lane - modern living, peaceful views, and no compromise. Come see it for yourself!
Property Details
Interior
Features
3rd Floor
Laundry
1.583 x 1.455Primary
3.936 x 3.086Bathroom
2.696 x 1.738Bathroom
2.611 x 1.5223 Pc Ensuite
Exterior
Features
Parking
Garage spaces 1
Garage type Attached
Other parking spaces 2
Total parking spaces 3
Property History
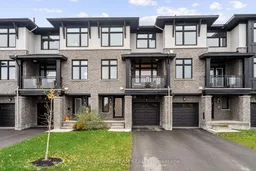 29
29