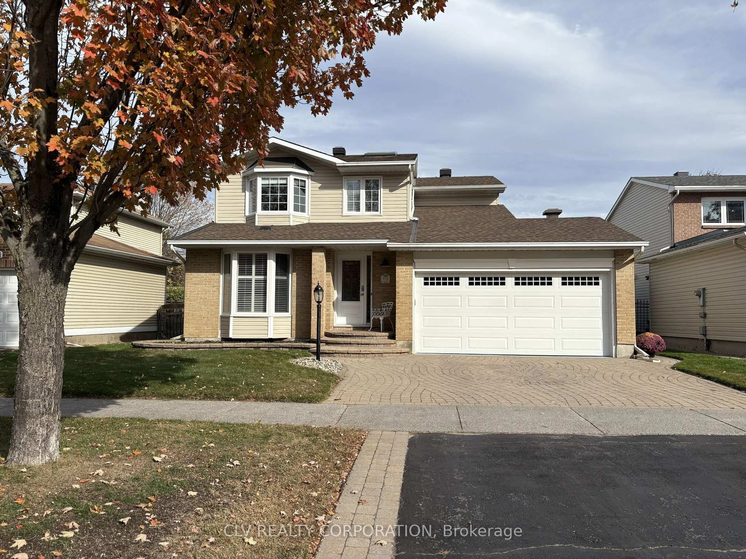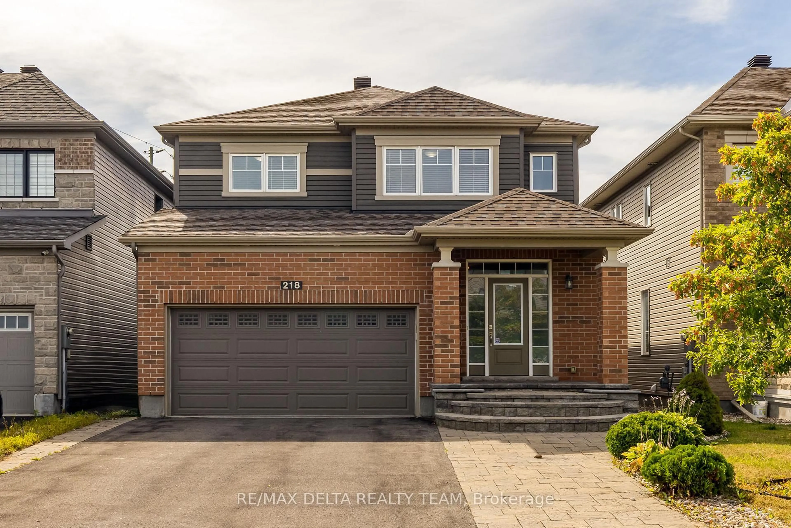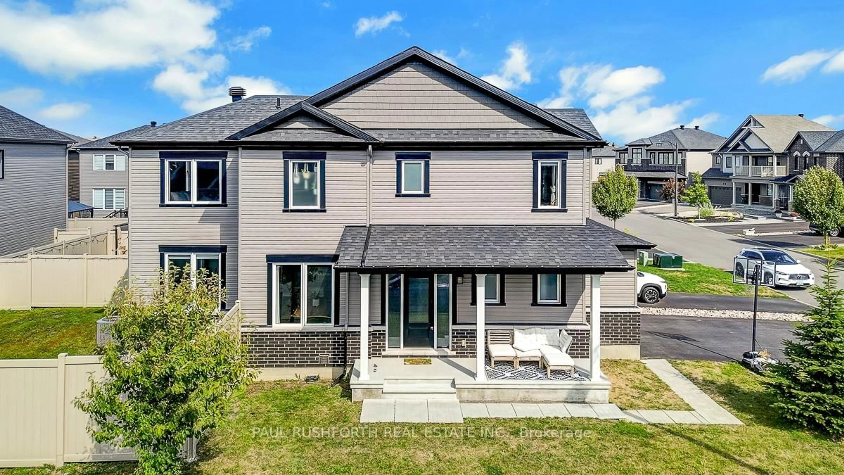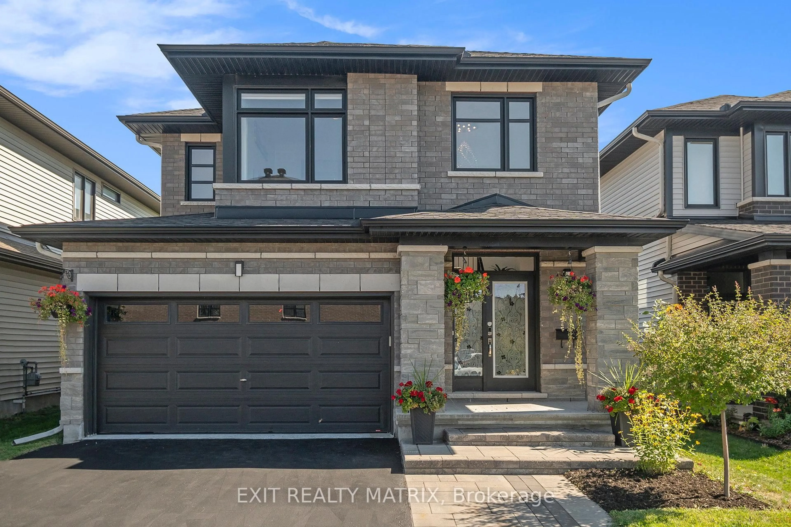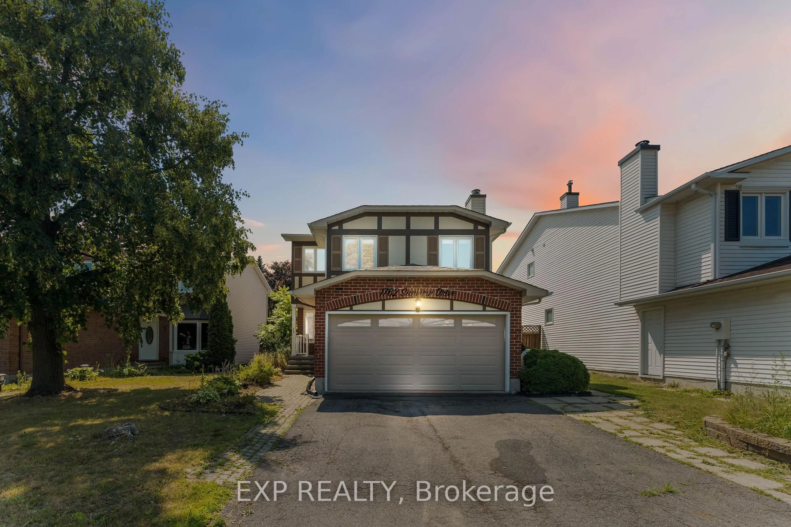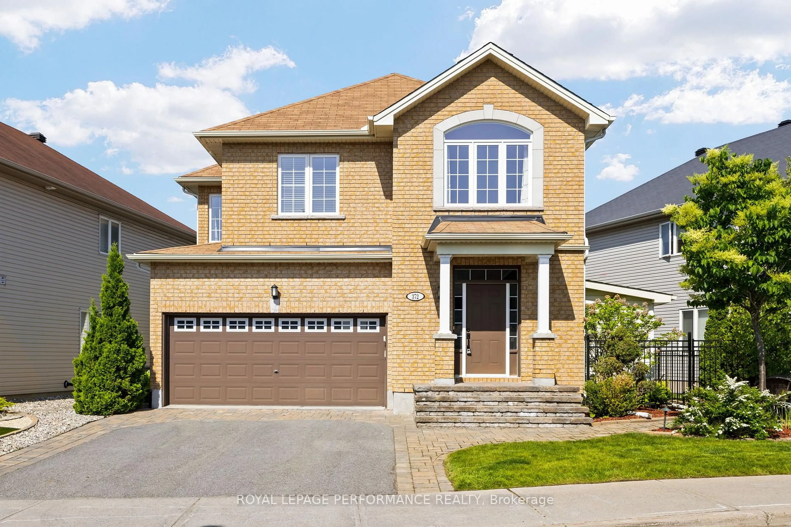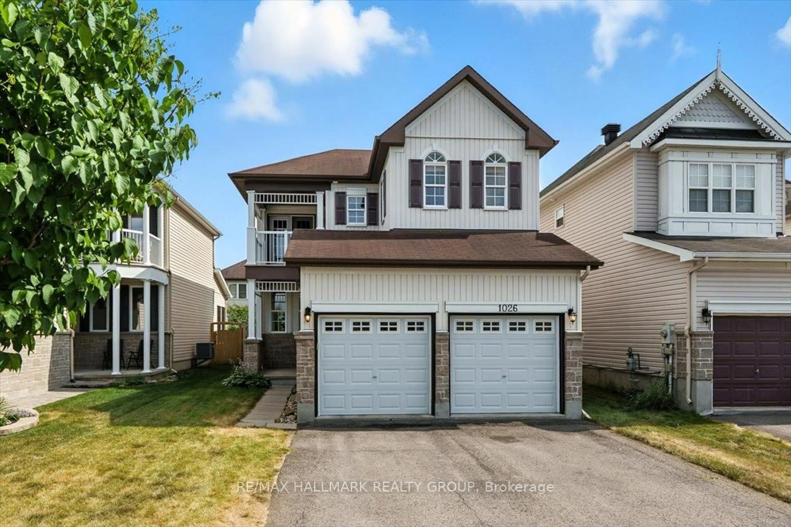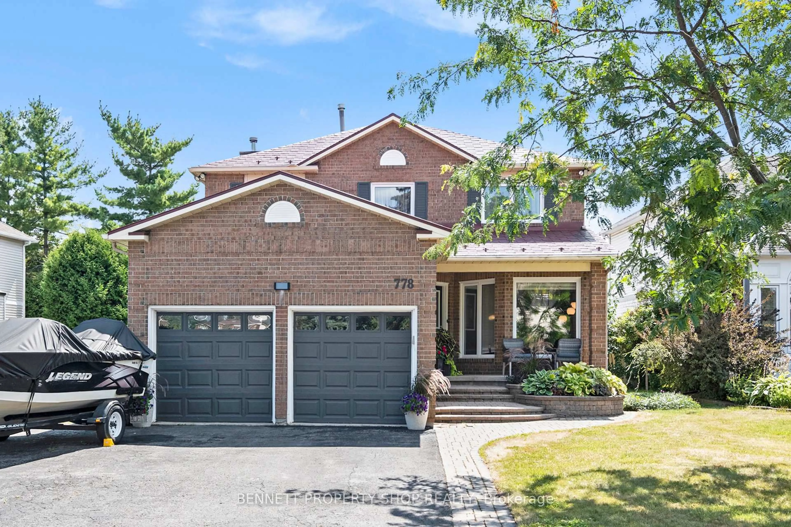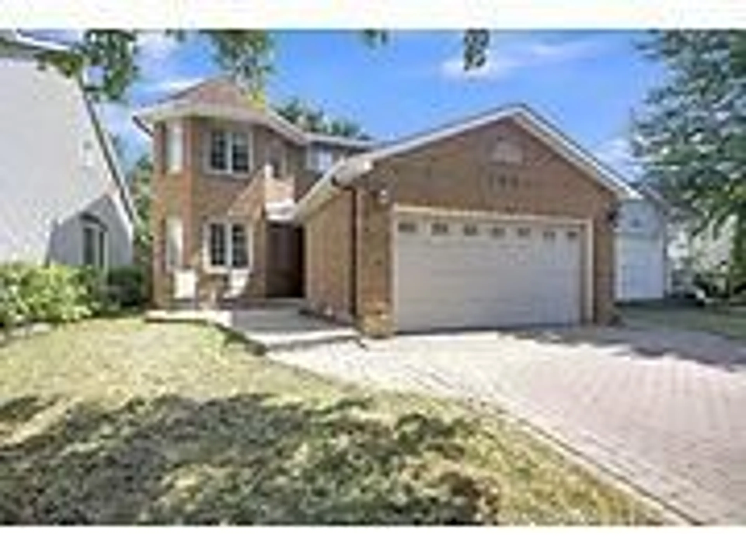Attention buyers seeking space, comfort, and a prime location! This classic 3-bedroom home in sought-after Chapel Hill offers exceptional living across three finished levels. Set on a private lot with no rear neighbours, this two-storey residence features generous principal rooms, sun-filled windows, hardwood floors, and abundant space both inside and out. The main floor offers a seamless layout, with a spacious living and dining area, an eat-in kitchen with excellent storage, and a cozy family room complete with a fireplace. A charming den with sun-drenched windows and sliding doors to the backyard makes an ideal reading nook, plant haven, or bonus sitting room or office. A convenient 2-piece powder room and direct access to the oversized two-car garage complete this level. Upstairs, you'll find three well-proportioned bedrooms, including a primary suite with a walk-in closet and 4-piece ensuite. A full main bath and upper-level laundry add convenience to everyday living. The finished lower level expands your options with a rec room or home gym, a dedicated office or den, a workshop, built-in workstation perfect for crafting or working from home, and outstanding storage space. Step outside to enjoy the fully fenced, landscaped backyard your own private retreat with room to garden, entertain, and dine al fresco on the expansive deck. Located close to excellent schools, parks, shopping, transit, and forested walking trails. This is the space and setting you've been waiting for.....book your showing today!
Inclusions: See attached additional information sheet.
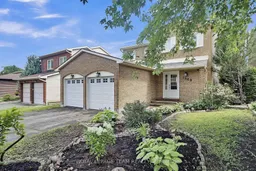 36
36

