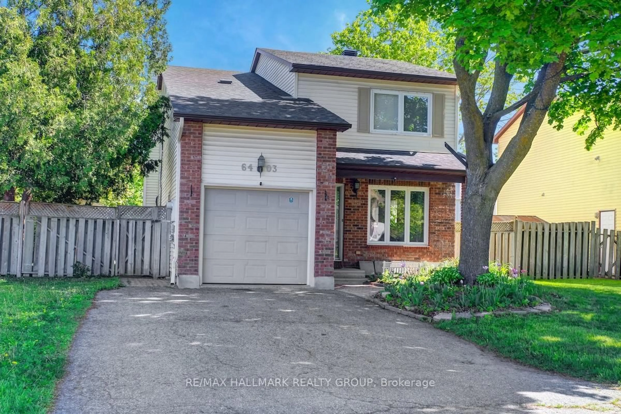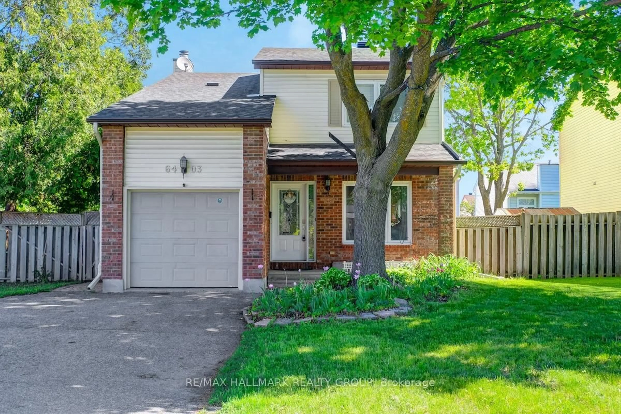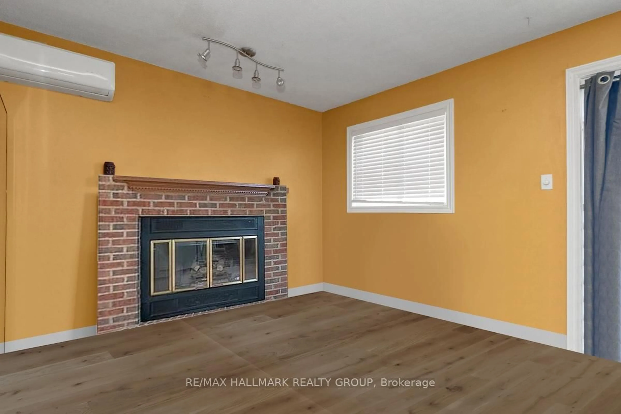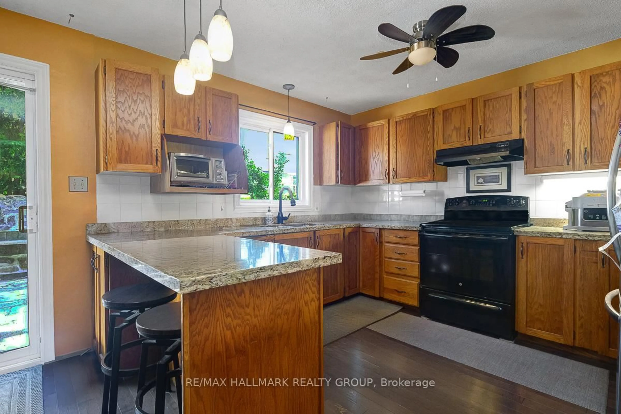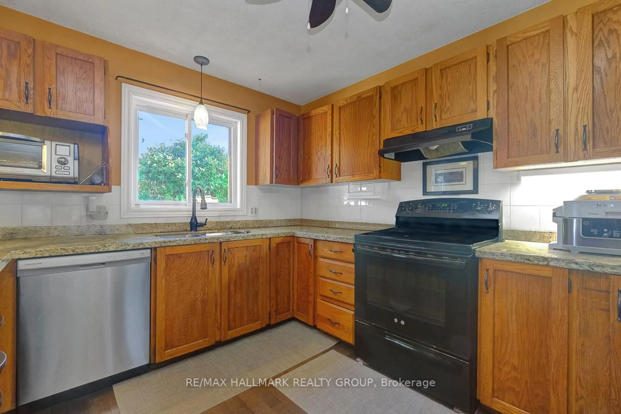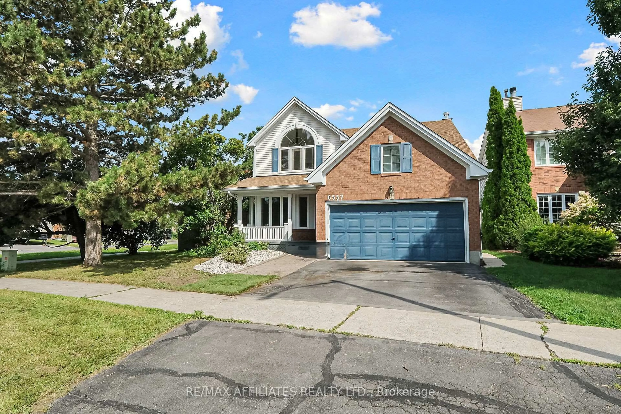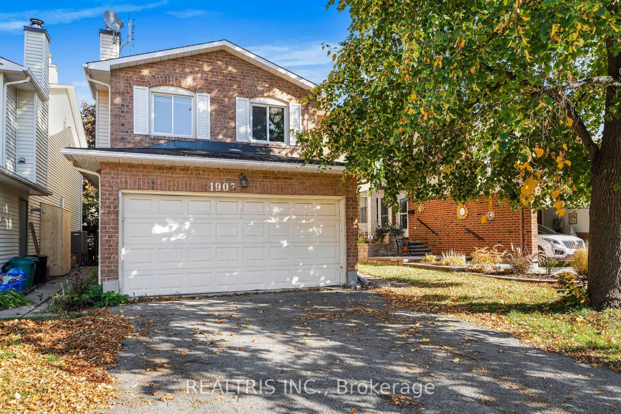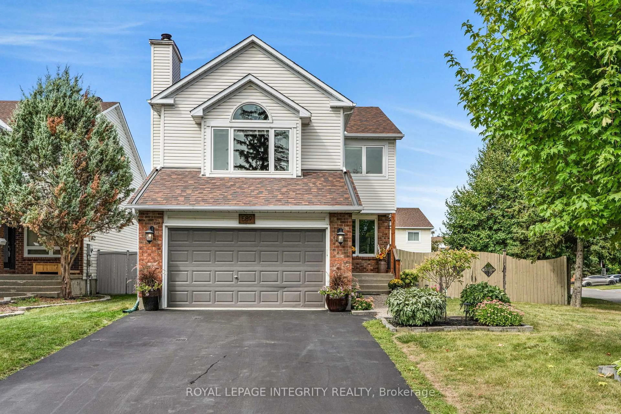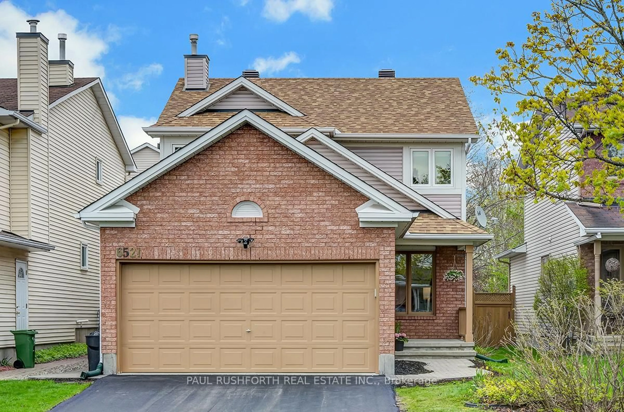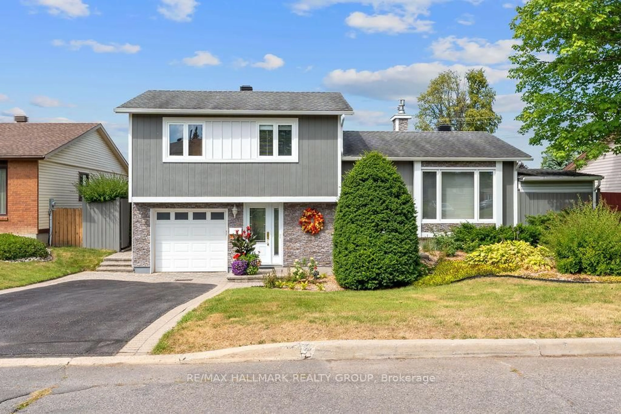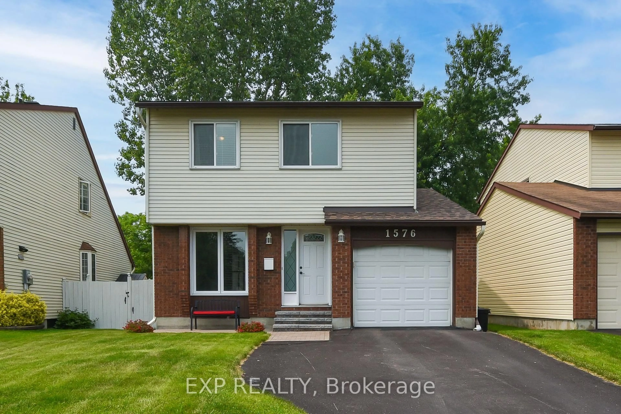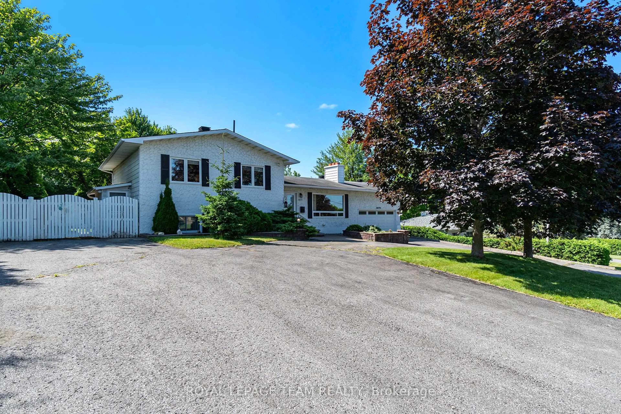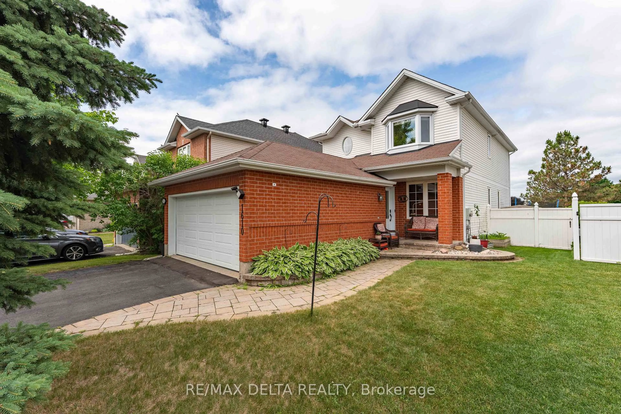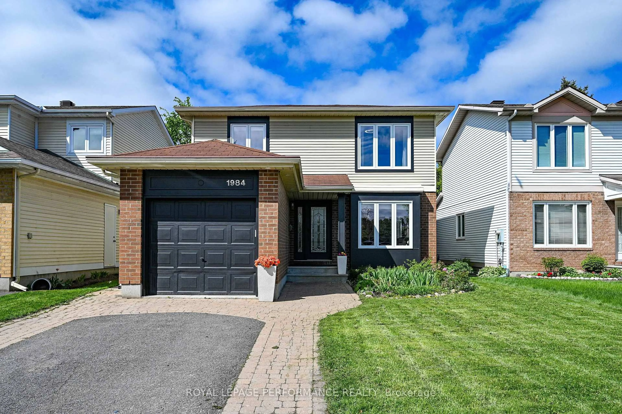6403 Viseneau Dr, Orleans, Ontario K1C 5E7
Contact us about this property
Highlights
Estimated valueThis is the price Wahi expects this property to sell for.
The calculation is powered by our Instant Home Value Estimate, which uses current market and property price trends to estimate your home’s value with a 90% accuracy rate.Not available
Price/Sqft$349/sqft
Monthly cost
Open Calculator

Curious about what homes are selling for in this area?
Get a report on comparable homes with helpful insights and trends.
+7
Properties sold*
$690K
Median sold price*
*Based on last 30 days
Description
Welcome to 6403 Viseneau Drive, a 3-bedroom, 3-bathroom detached home located on a quiet street in the heart of Orleans. Whether you're looking for a personal residence or a smart investment opportunity, this property offers flexibility and value in a family-friendly neighbourhood. The main floor features hardwood flooring, a bright and open living and dining area, and a kitchen with granite countertops and ample cabinet space. You'll also find a main-floor laundry room, partial bathroom, inside access to the single car garage, and efficient electric heat pumps for year-round comfort. Upstairs, the spacious primary bedroom includes a walk-through closet that leads to a private 3-piece ensuite, while the 2 additional bedrooms are generously sized and served by a full main bathroom. The lower level includes 3 distinctive flex areas, separated by double glass French doors, perfect for a home office, gym, or additional living space, along with ample storage. The fully fenced backyard features a stone patio, rock pond, and storage shed - a peaceful space to unwind or entertain. Close to parks, schools, shopping, and transit, this home presents an excellent opportunity for both homeowners and investors alike.
Property Details
Interior
Features
Main Floor
Living
2.88 x 2.89Kitchen
3.03 x 3.5Family
3.5 x 3.03Foyer
1.38 x 1.95Exterior
Features
Parking
Garage spaces 1
Garage type Attached
Other parking spaces 3
Total parking spaces 4
Property History
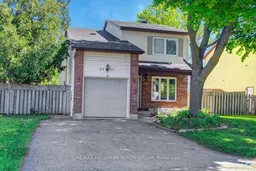 17
17