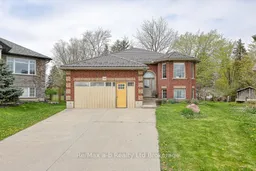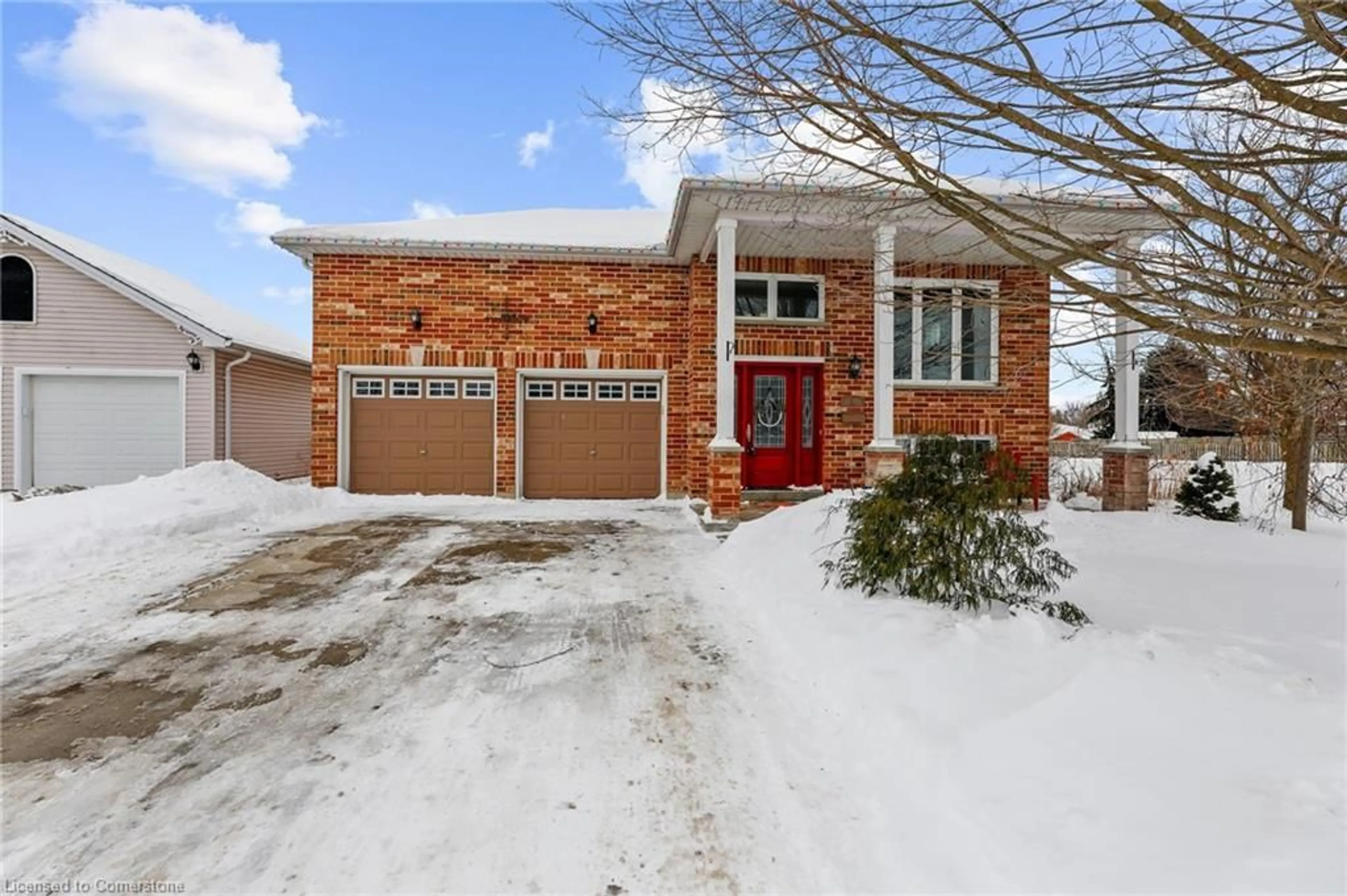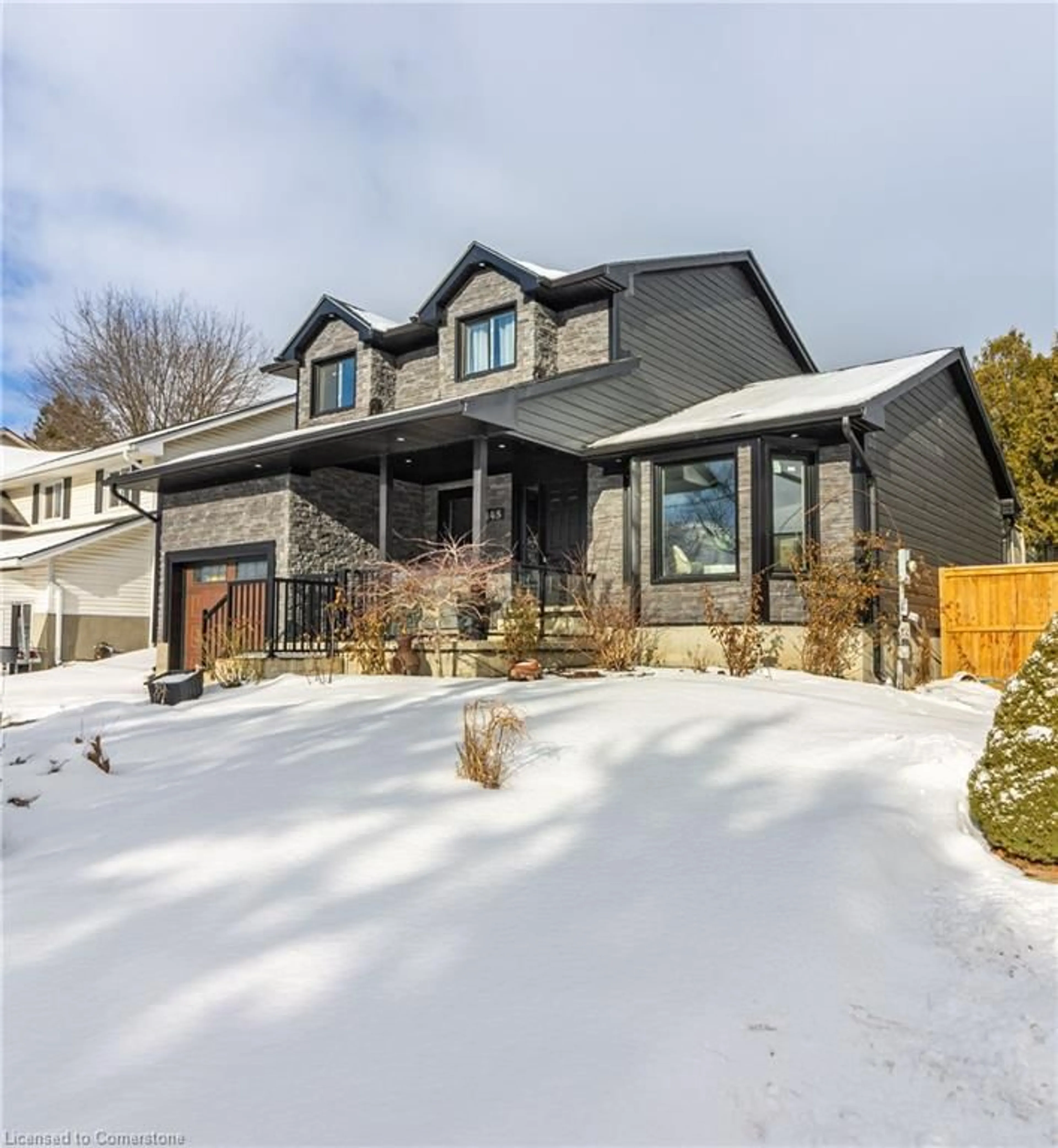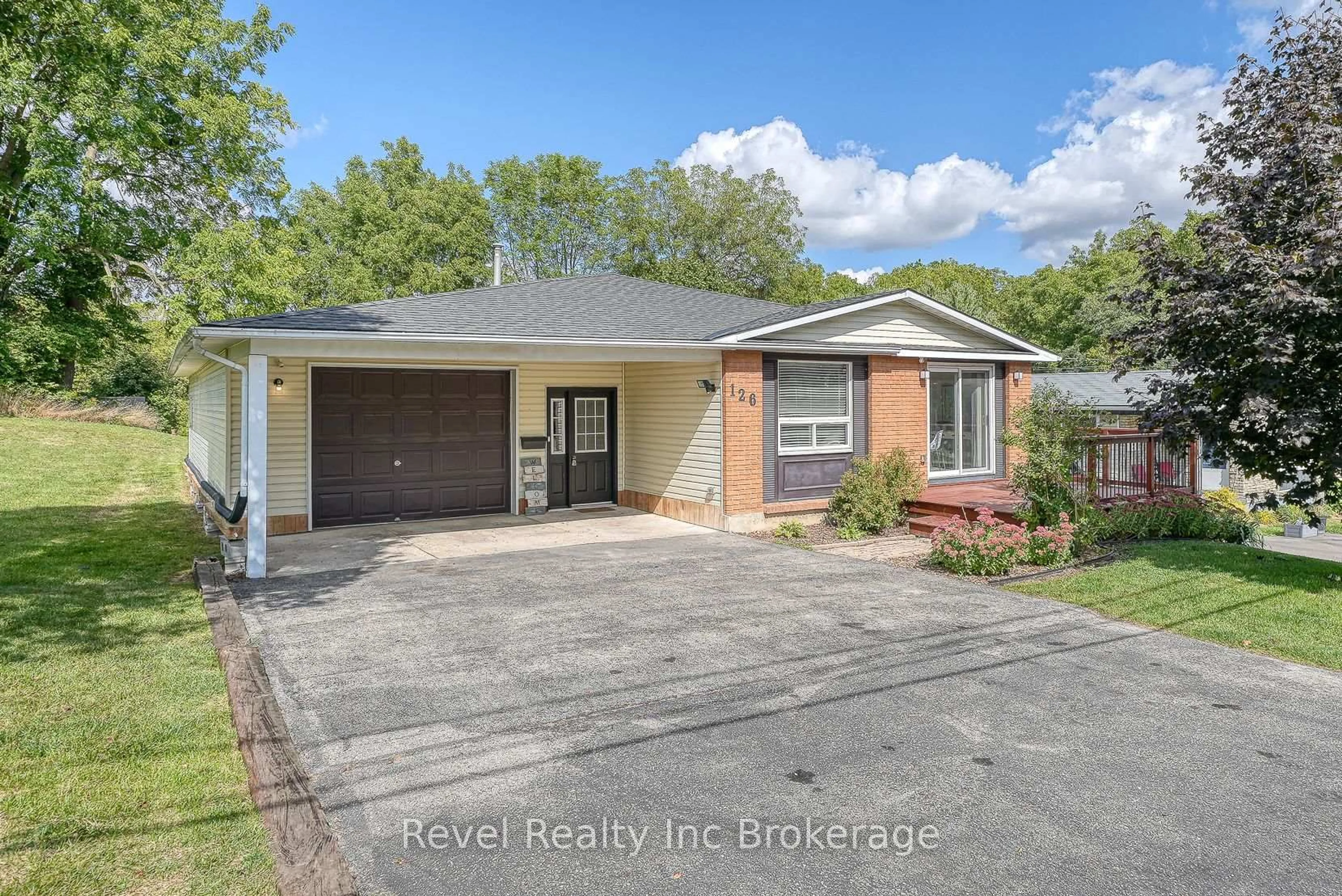Welcome to 49 Kerr Crescent located in the north end of town. Commuters will love the direct route taking you to the 401 within minutes. This solid all brick ranch style home, perfectly situated on a quiet pie-shaped, fenced lot backing onto open farmland- offers beautiful views and added privacy. This spacious home features 5 bedrooms - 3 on the main level and 2 in the fully finished lower level - ideal for families and guests, and each level has its own bathroom. The main floor boasts a bright open-concept living and dining area, a functional working kitchen with all stainless steal appliances incl., while the lower level offers a large finished rec room great for entertaining and relaxing. This space allows for lots of natural light as the windows are generous in size. Peace of mind comes to mind with the 55 year warranty on the steel roof (2019) which also is transferable to the new owner. The fully fenced backyard provides plenty of space to enjoy the outdoors or garden in a peaceful setting. The concrete driveway can accommodate 4 cars easily, so everyone has a spot. The garage door can be restored to its original state as it is all still intact if Buyer prefers. All meas. taken from iguide and public records. Space, privacy, and peace of mind is what you'll get with this home.
Inclusions: Stove Top, Built in Oven and Microwave, Dishwasher, Washing Machine, Stand Up Freezer,
 32
32





