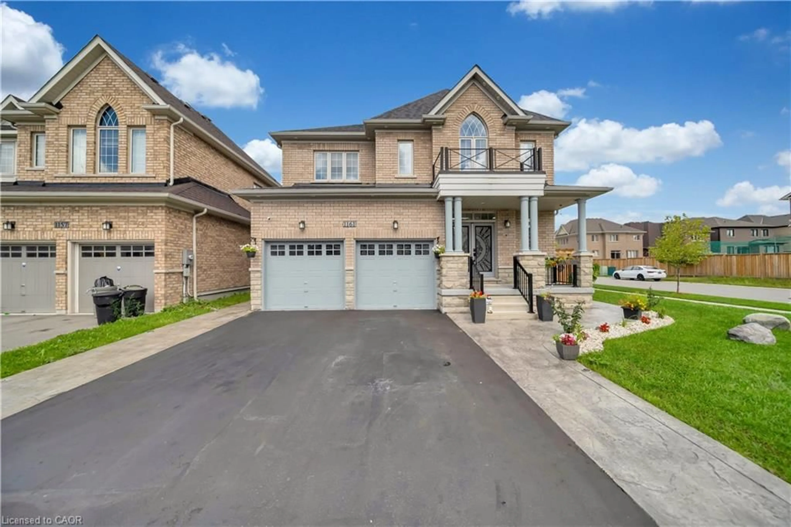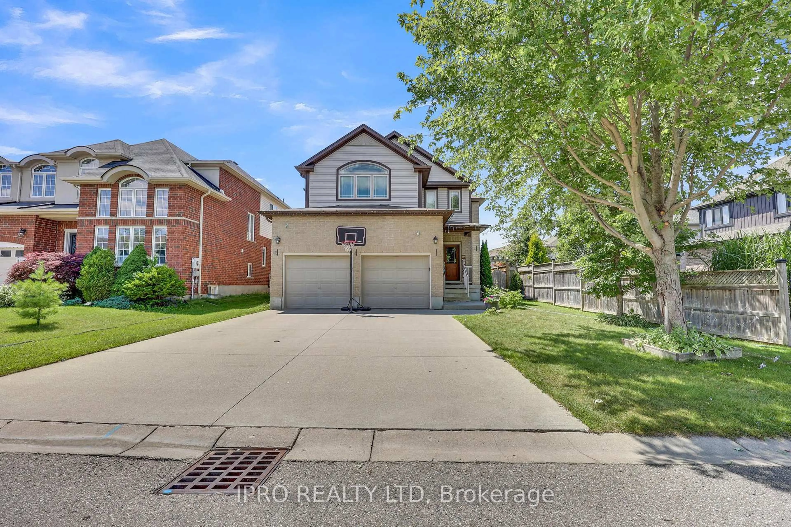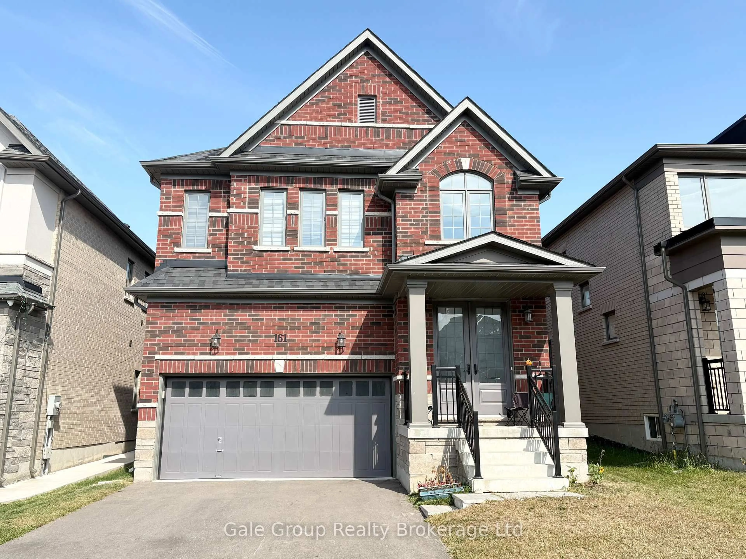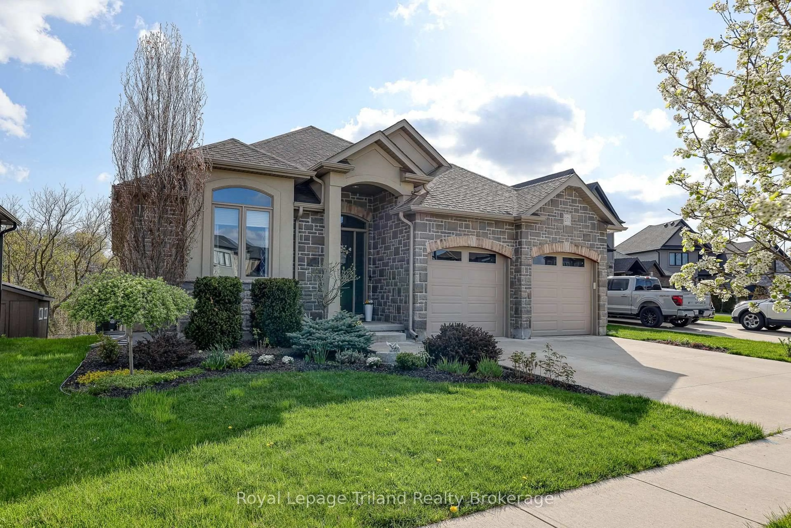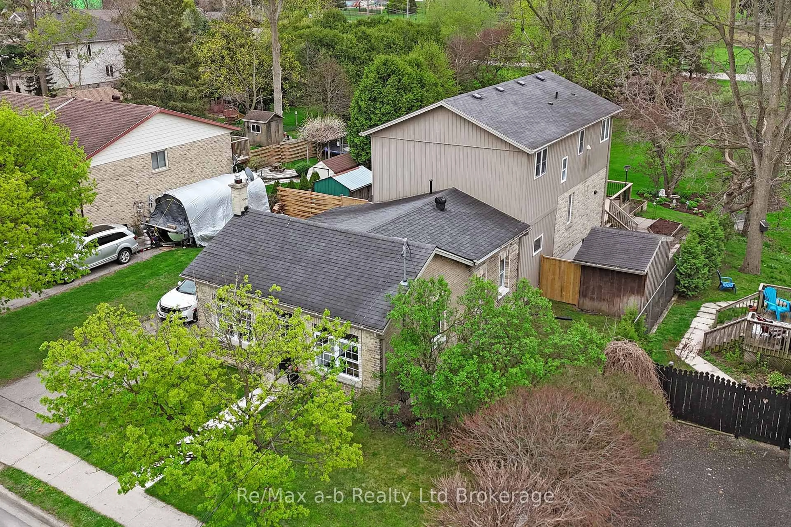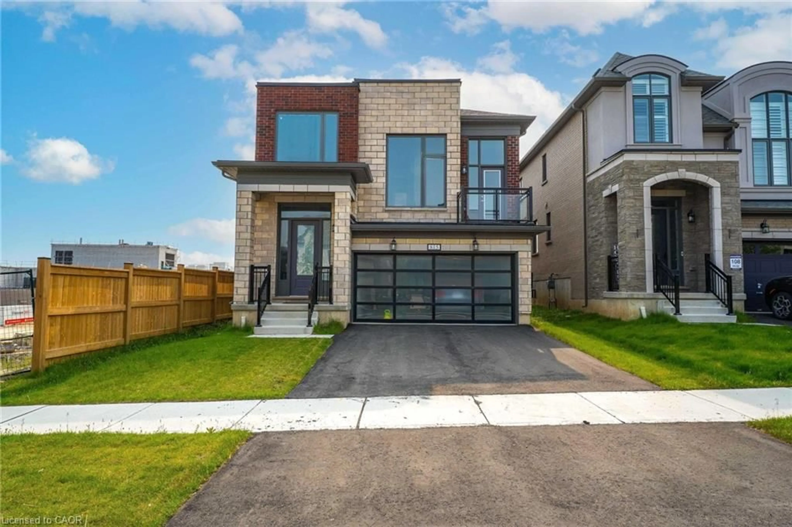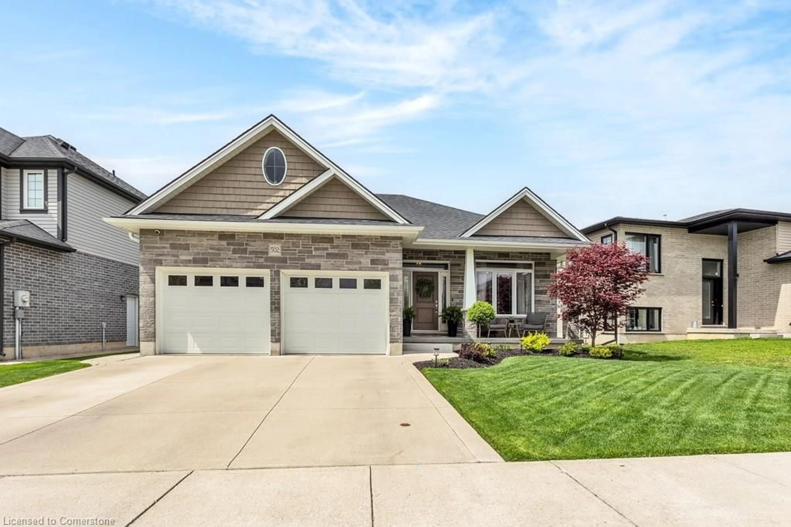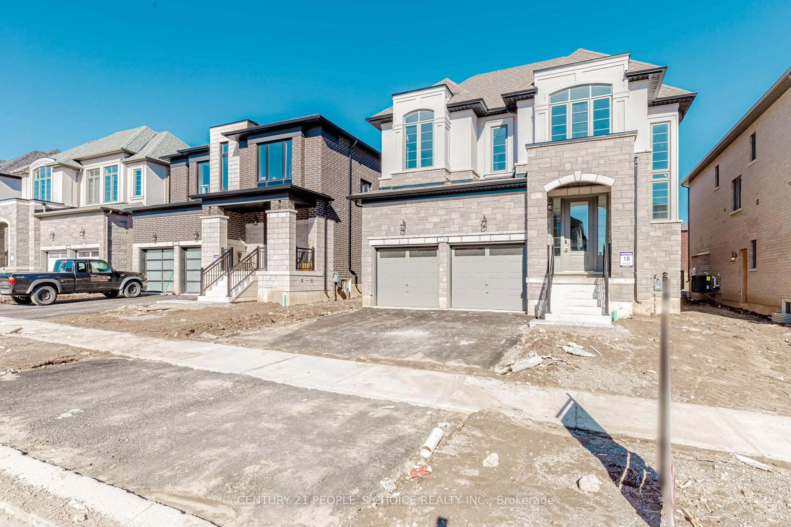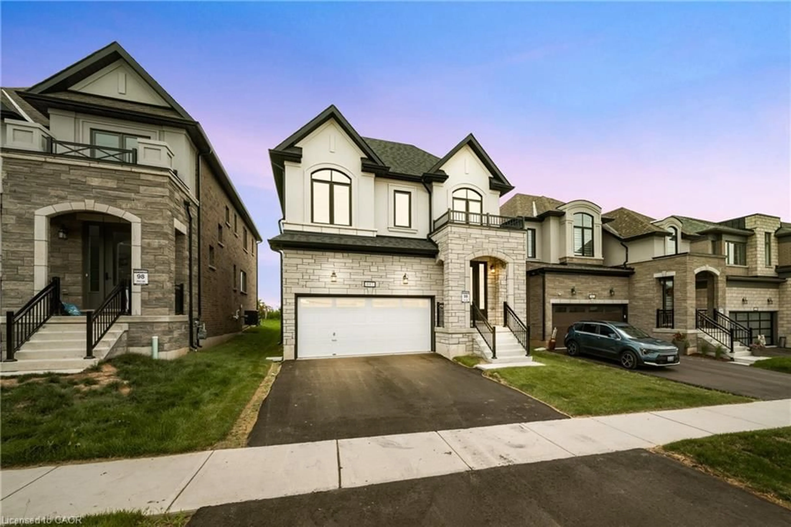Welcome to 109 Parkview Drive Your Perfect Family Home! BUY ME TODAY! Nestled in a family-friendly neighbourhood, this beautifully maintained home offers comfort, space, and style. From the moment you arrive, youll appreciate the curb appeal, featuring a double-wide driveway and a charming covered front veranda. Step inside to a large, inviting foyer that opens into a bright, carpet-free main floor with an open-concept layout. The formal dining area flows seamlessly into the spacious living room, complete with a cozy gas fireplace. The kitchen is a chefs dreamoffering ample counter space, plenty of cabinetry, a functional island, and a sunny eating area. The main floor also features a convenient laundry/mudroom with inside access from the garage, a large primary suite with a walk-in closet and private ensuite, plus a second bedroom and a full 4-piece bathroom. The finished lower level boasts high ceilings and oversized windows that flood the space with natural light. Theres a generous family room with space for TV, play, and even your home gym. Two additional bedrooms, another full bathroom, and a utility/storage room complete the lower level. Enjoy outdoor living in the private backyard with a deck overlooking the scenic Hickson Trail. Additional features include an attached garage and proximity to excellent schools, parks, shopping, restaurants, and easy highway access for commuting. Make 109 Parkview Drive your next movethis home has everything your family needs and more!
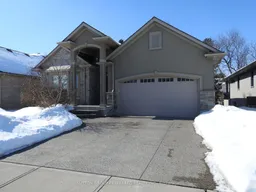 39
39

