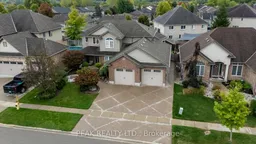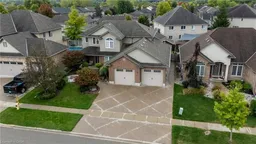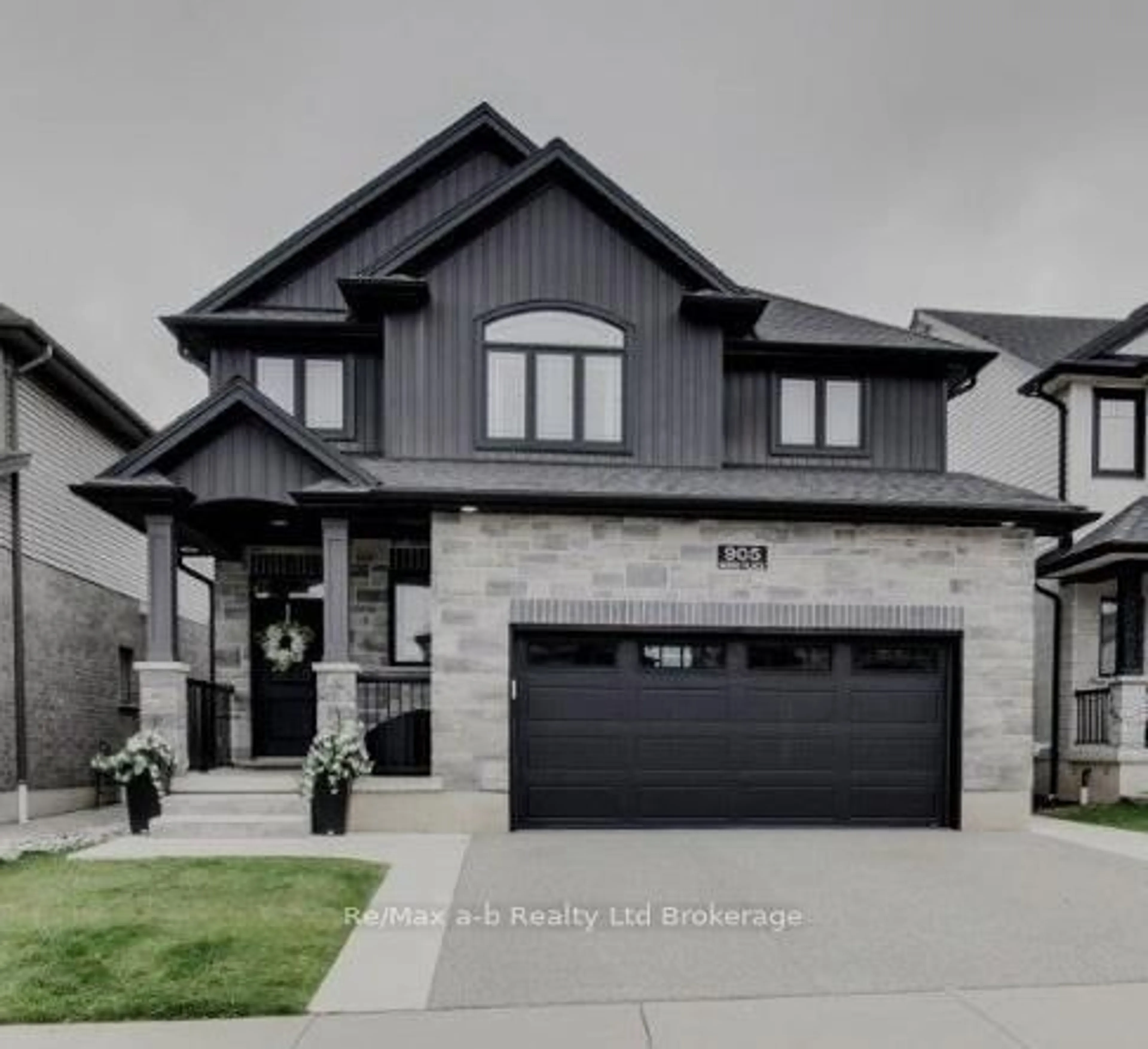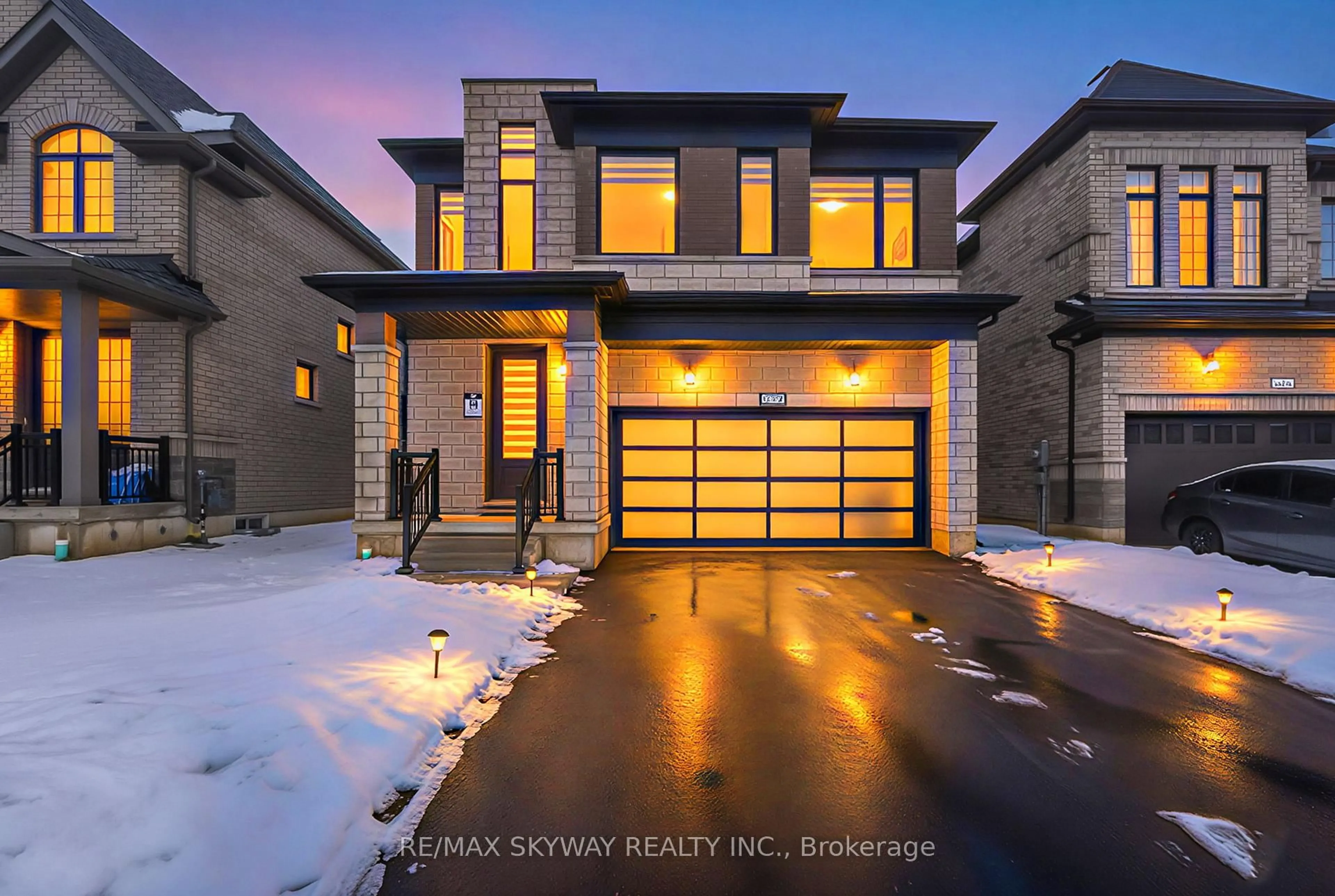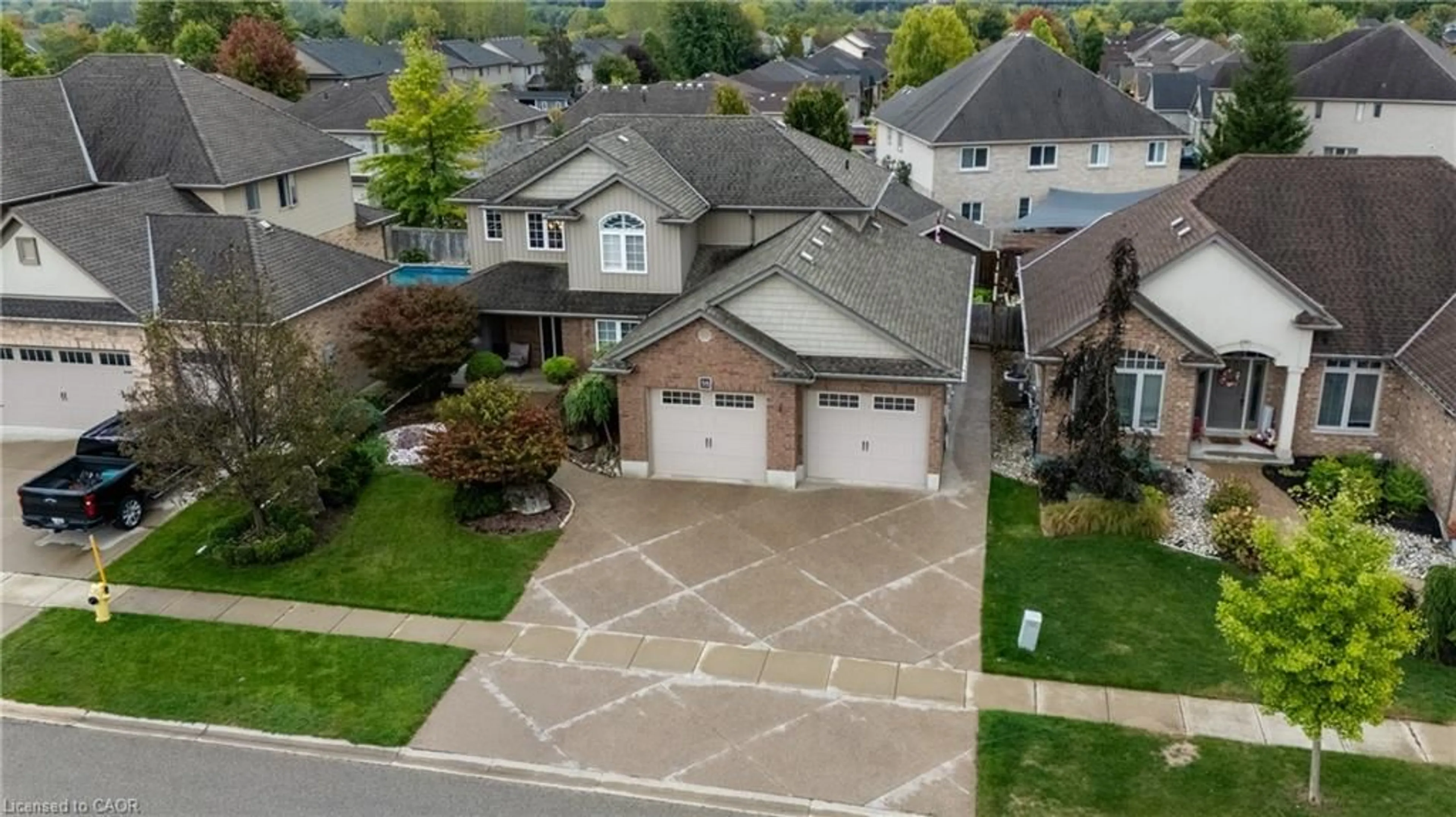Discover your dream family home in Woodstock's desirable Alder Grange subdivision! This Oxford Builders custom creation offers exceptional features designed for modern living. The open-concept main floor immediately impresses with its soaring two-story foyer, lustrous hardwood living room floors, and an impressive U-shaped kitchen, featuring custom cabinetry and upgraded granite. For those seeking flexibility, a dedicated main floor office with its own entrance and rough in plumbing presents a unique opportunity for a home-based business, such as a hair studio. A practical mudroom and combined laundry/pantry complete the main level, conveniently located off the garage. Upstairs, comfort awaits with three generously sized bedrooms, including a serene master retreat boasting a walk-in closet and a private ensuite. The finished lower level provides even more space, ideal for entertaining or accommodating guests, with an extra 4TH bedroom, half bath, and a spacious rec room warmed by a gas fireplace and enhanced by recessed lighting. Enjoy the outdoors with a triple car garage providing access to a beautifully landscaped, mature, and fully fenced backyard no annoying rental contracts here! The property also includes professionally designed front and back landscaping, an irrigation system, a handy garden shed, and an elegant exposed aggregate driveway and back patio. It's even wired for A/V distribution for seamless entertainment.
Inclusions: Central Vac, Dishwasher, Dryer, Garage Door Opener, Refrigerator, Smoke Detector, Stove, Washer, Window Coverings, SHED, SPRINKLER SYSTEM, Auto Garage Door Opener & Remote(s), Central Vacuum and attachments, Sump Pump, Water Heater Owned, Water Softener Owned
