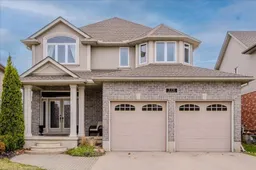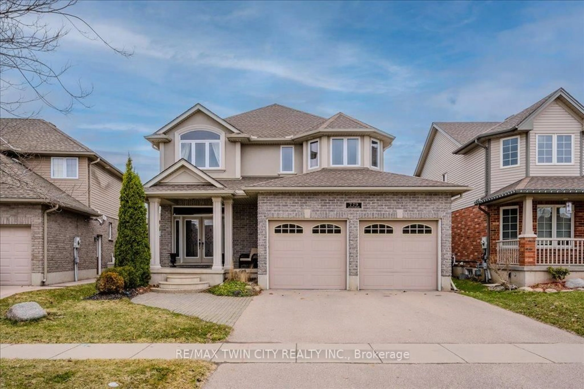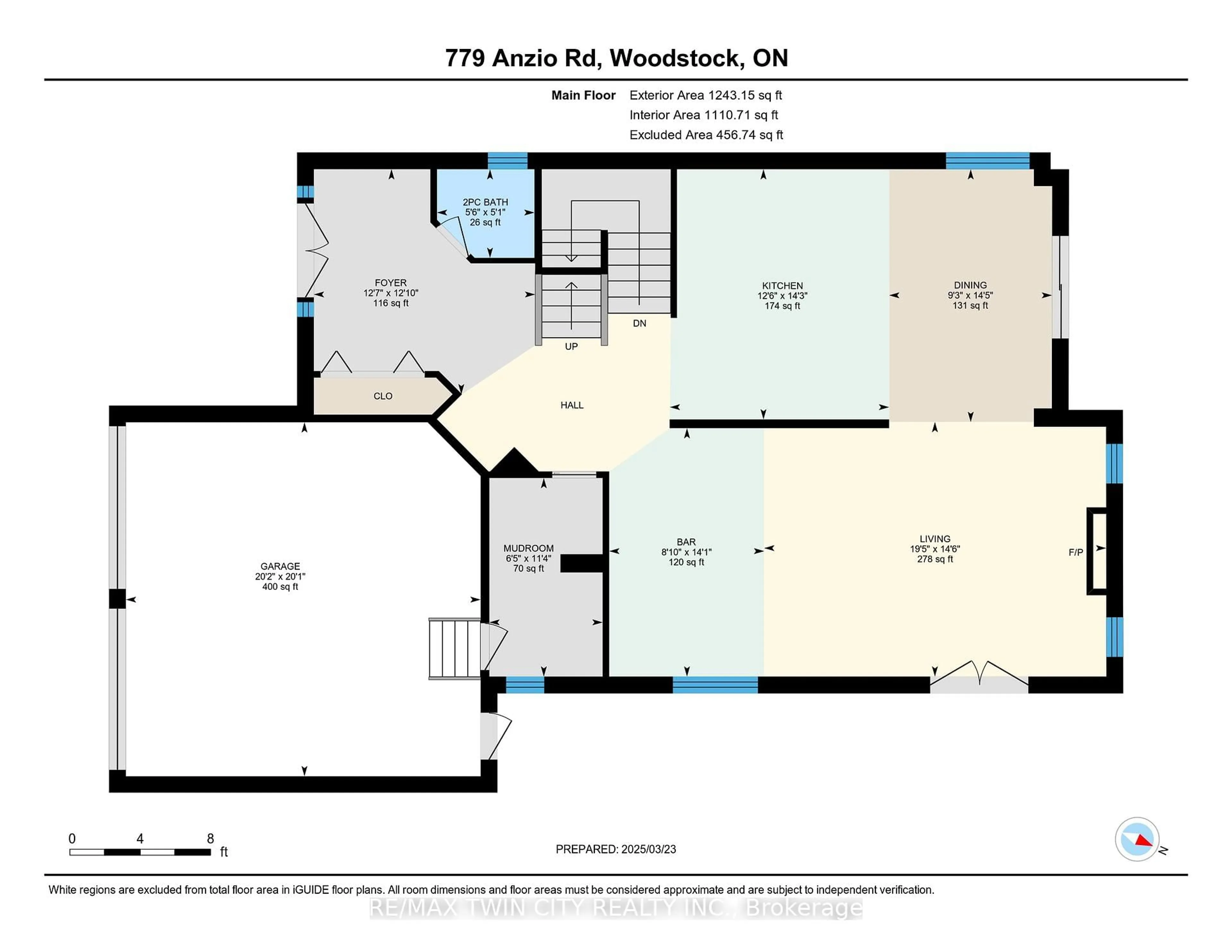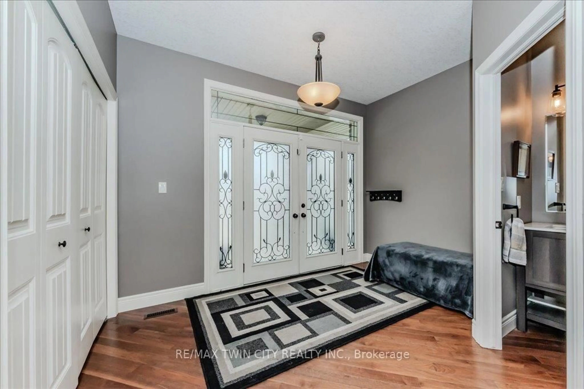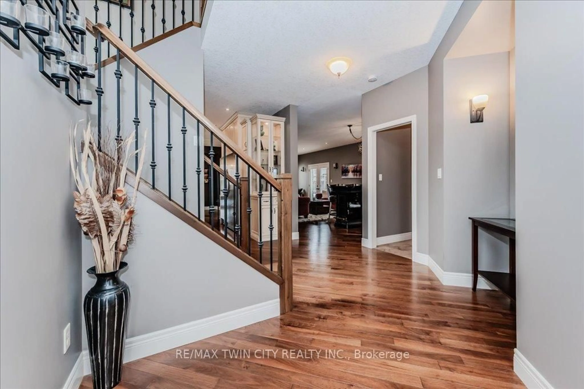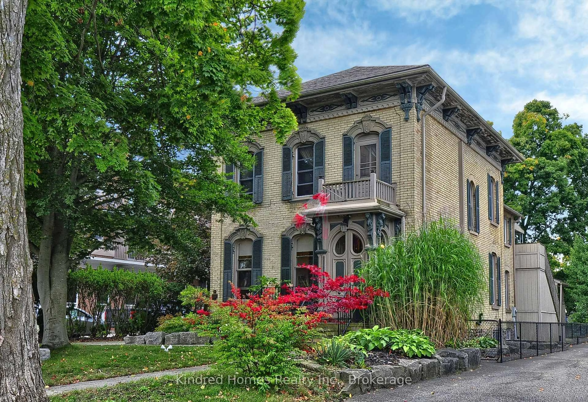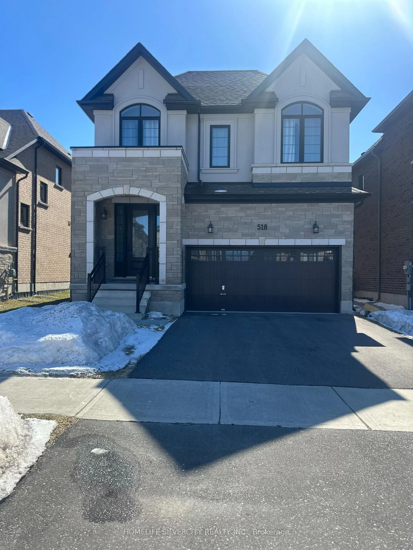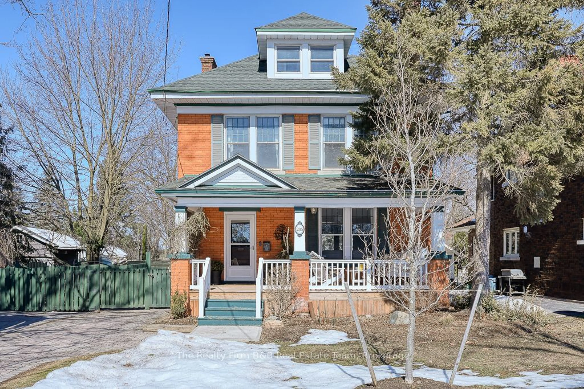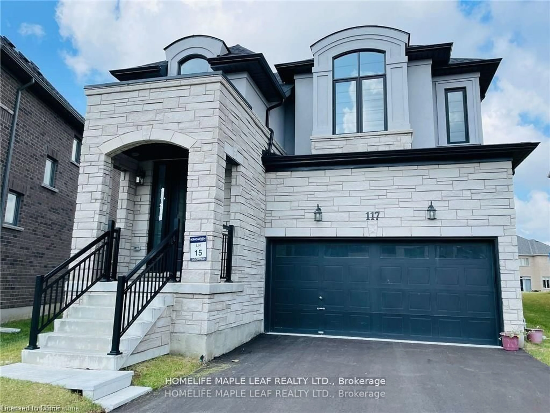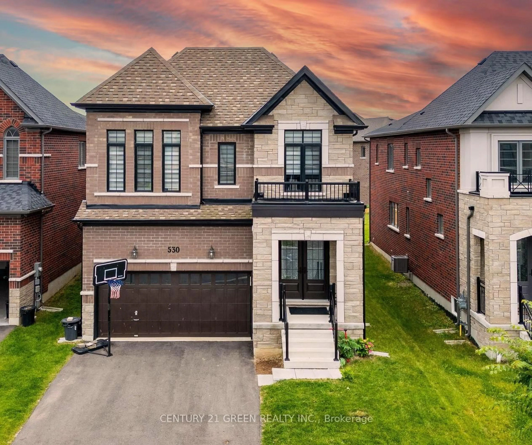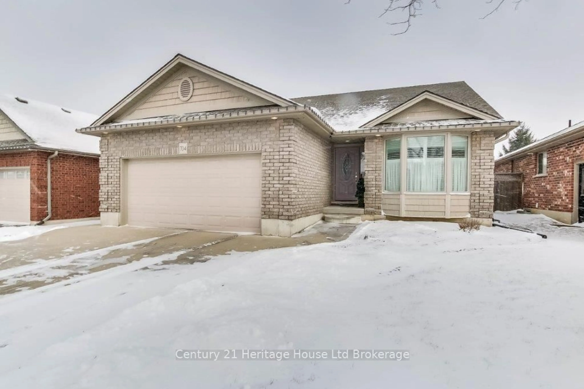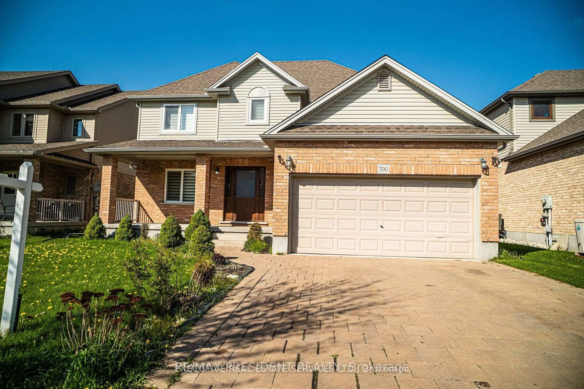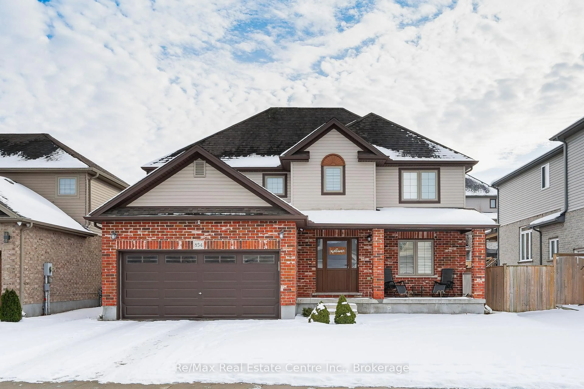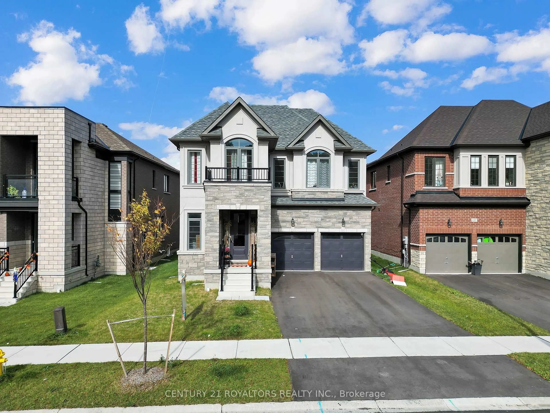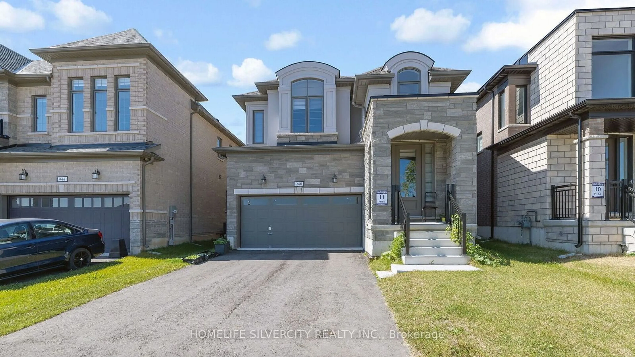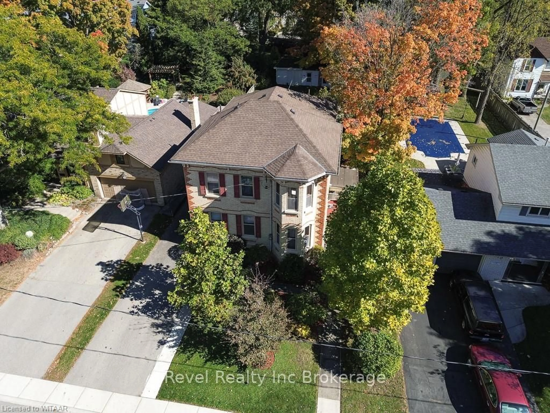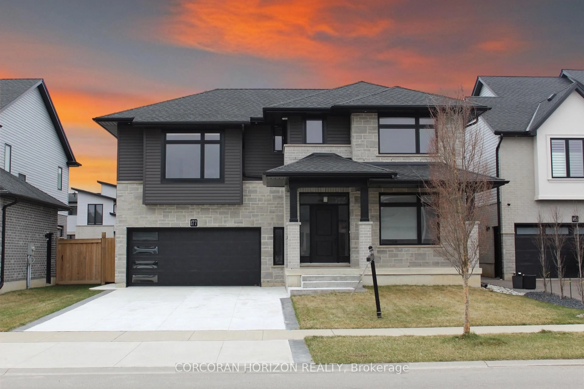Contact us about this property
Highlights
Estimated ValueThis is the price Wahi expects this property to sell for.
The calculation is powered by our Instant Home Value Estimate, which uses current market and property price trends to estimate your home’s value with a 90% accuracy rate.Not available
Price/Sqft-
Est. Mortgage$4,033/mo
Tax Amount (2024)$5,850/yr
Days On Market42 days
Description
Welcome to this breathtaking dream home. With over 3400+ sq ft of finished living space, luxury meets comfort in every corner. Situated in the beautiful neighbourhoods of north Woodstock this stunning property is a true gem! The meticulously crafted interior features premium upgrades such as rich hardwood flooring, stone countertops, and a completely carpet-free design, making it the perfect blend of elegance and modern living. The chef-inspired kitchen featuring a wall-mounted oven, a commercial-grade refrigerator, stunning stone countertops, timeless cabinetry, a breakfast bar, and a cozy dining area. This home is designed for those who appreciate the finer things in life. The luxurious primary bedroom is your own personal sanctuary, featuring a spacious walk-in closet, a private deck with pool views, and an ensuite bathroom that is nothing short of spectacular. Enjoy double sinks, a glass shower, a soaker tub, and a 3-way gas fireplace that adds an extra touch of relaxation. Also upstairs, you'll discover a laundry room you'll actually enjoy doing laundry in, complete with ample storage and counter space, plus a built-in office area that's perfect for work or study. Two additional spacious bedrooms offer abundant natural light, with double closets in each and a bay window. A second 4-piece bathroom completes the upper level. There's so much more to explore with this home but let's step outside where you'll be greeted by a backyard retreat. Relax in your very own saltwater on-ground pool, surrounded by an expansive deck, a hot tub, and an upper-level private deck off the primary suite ideal for unwinding in peace. The backyard oasis offers everything you need for entertaining or simply enjoying a quiet evening at home. With impeccable living space and every detail thoughtfully considered, this home is an absolute must-see. Don't miss the opportunity to make it yours!
Property Details
Interior
Features
Exterior
Features
Parking
Garage spaces 2
Garage type Attached
Other parking spaces 2
Total parking spaces 4
Property History
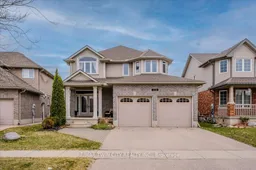 38
38