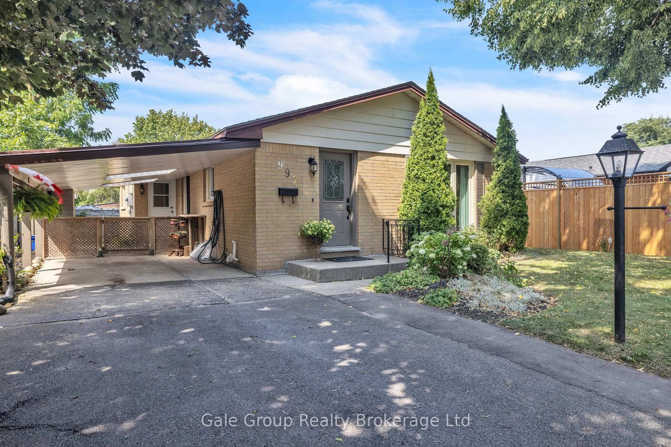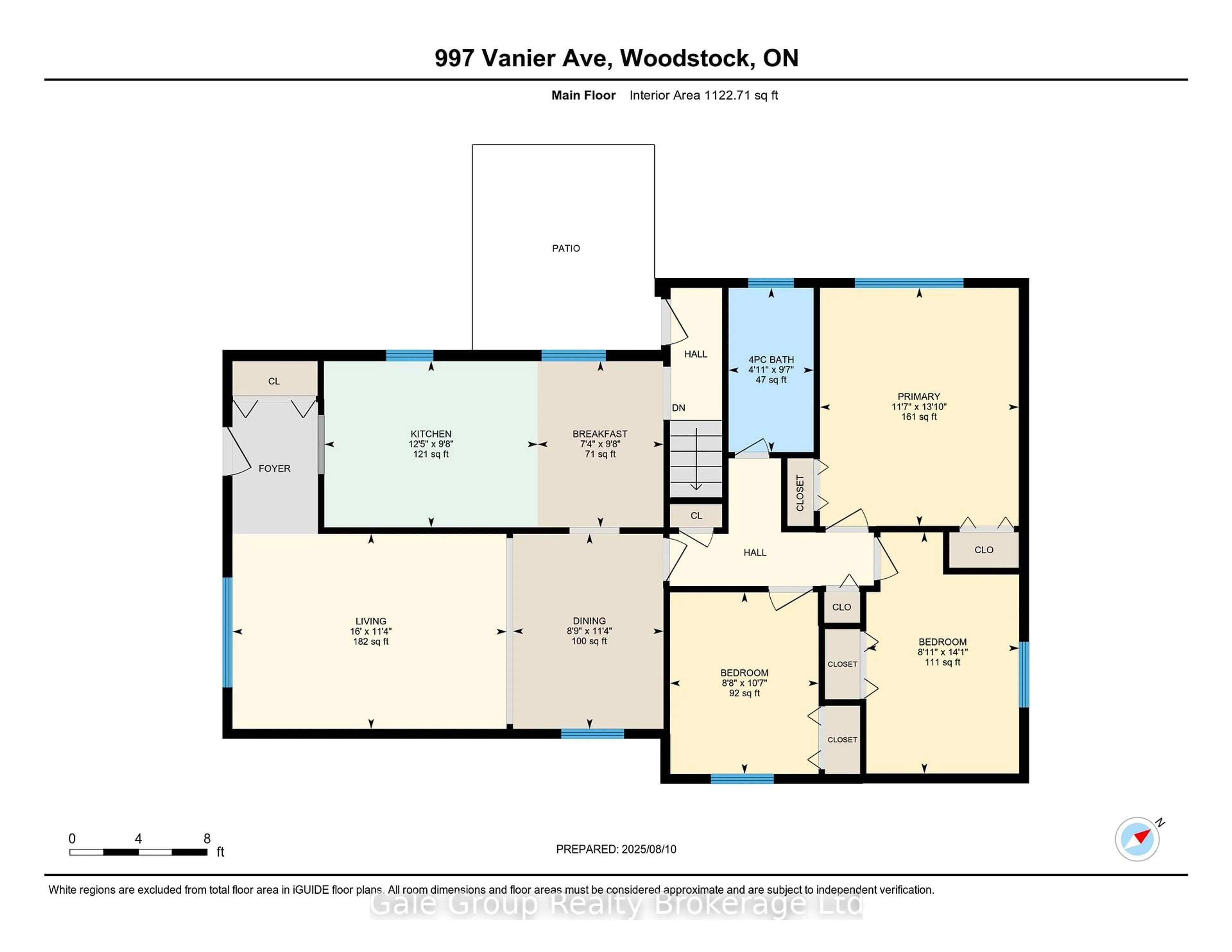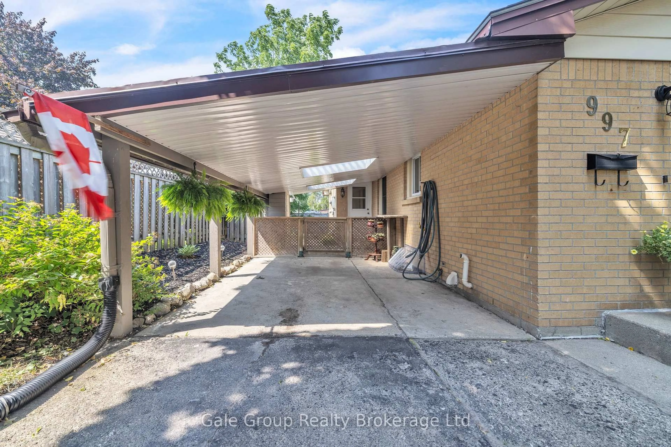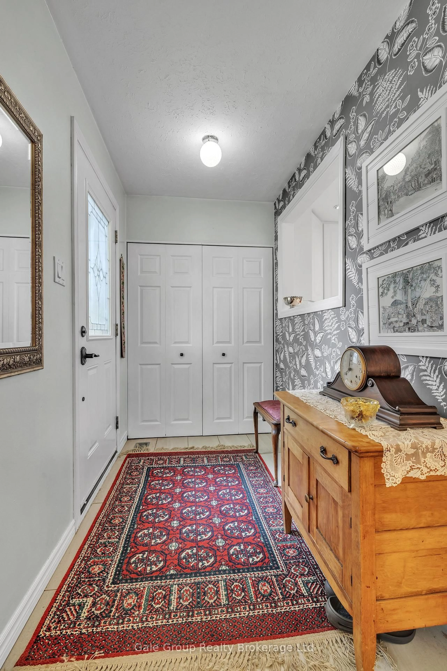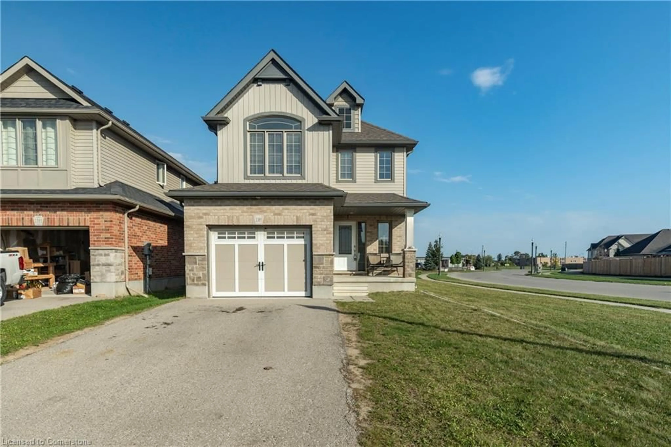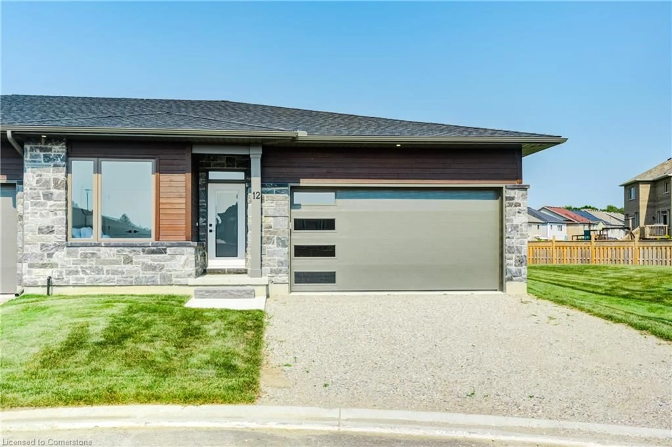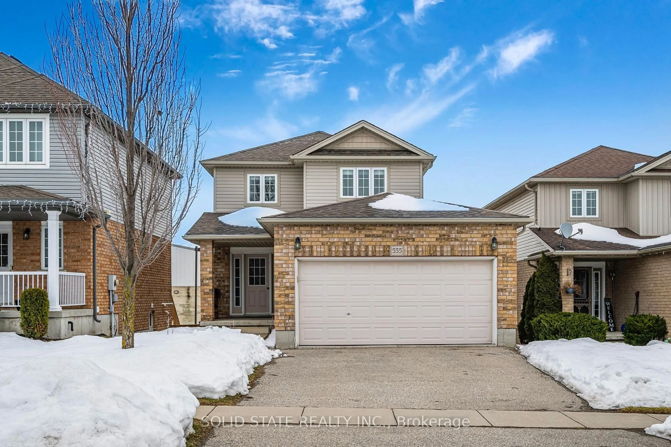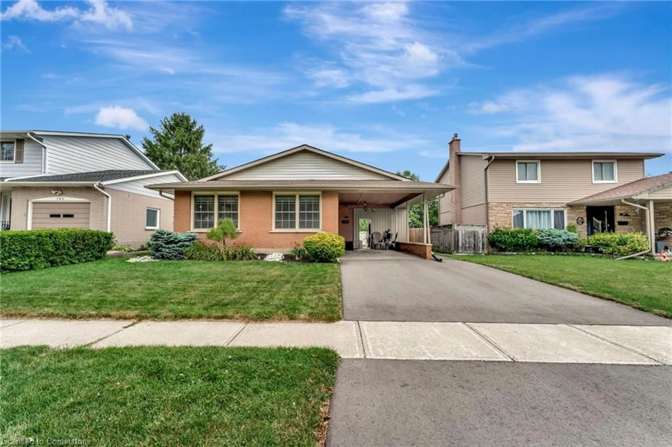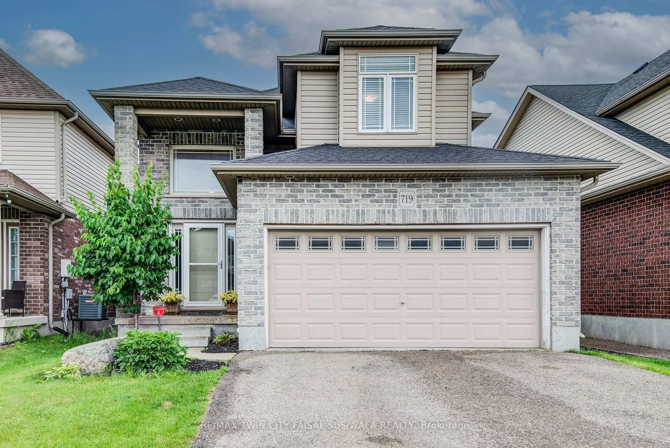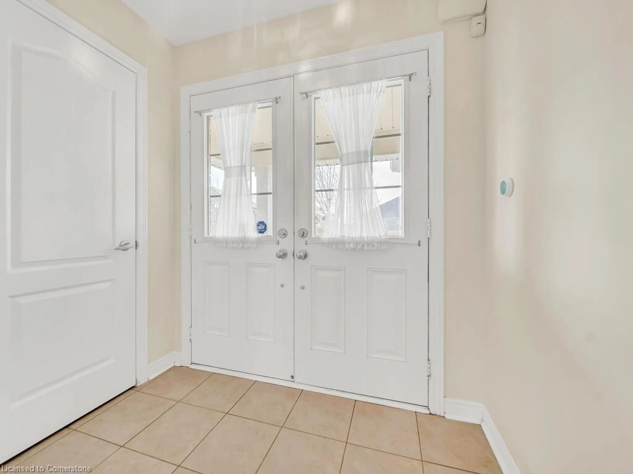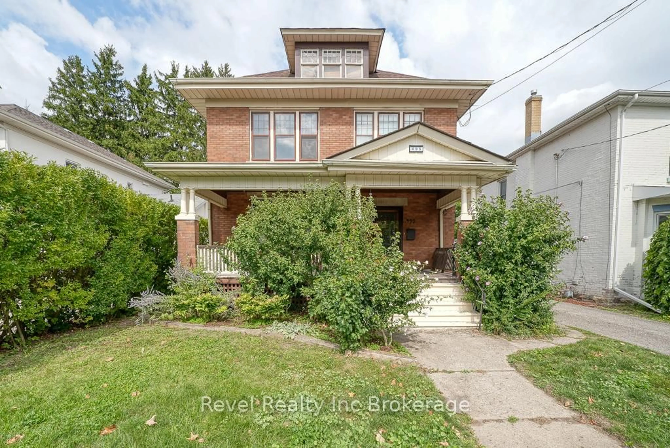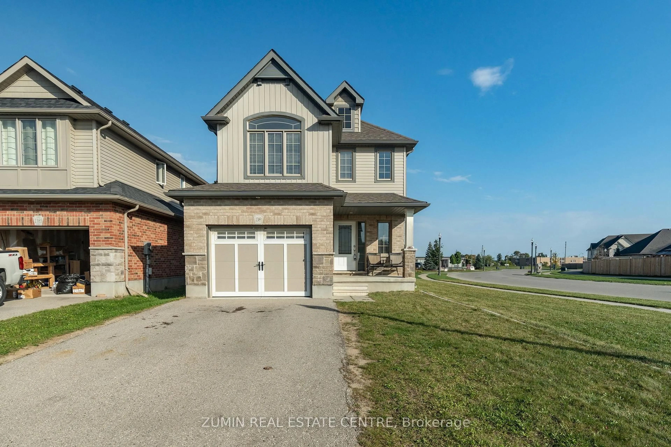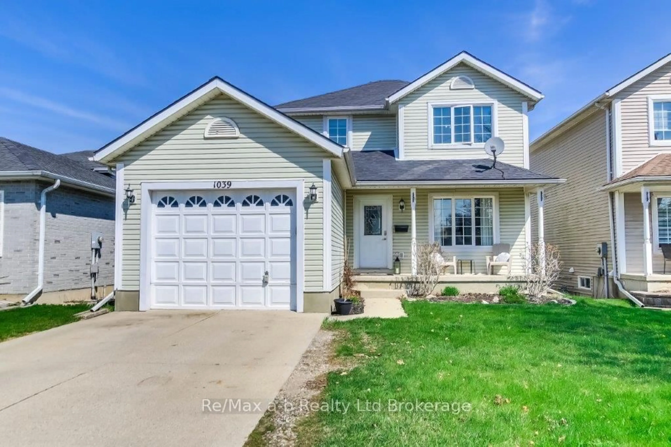997 Vanier Ave, Woodstock, Ontario N4S 4K5
Contact us about this property
Highlights
Estimated valueThis is the price Wahi expects this property to sell for.
The calculation is powered by our Instant Home Value Estimate, which uses current market and property price trends to estimate your home’s value with a 90% accuracy rate.Not available
Price/Sqft$441/sqft
Monthly cost
Open Calculator
Description
Welcome to this charming 3-bedroom, 2-full bath bungalow that perfectly blends comfort, functionality, and style. Nestled in a quiet, established neighborhood, this well-maintained home offers easy one-floor living and is ideal for families, downsizers, or first-time buyers. Step inside to find a bright, inviting kitchen featuring ample counter space, and a functional layout that makes cooking and entertaining a breeze. The open-concept living and dining areas provide a warm and welcoming space for gatherings or relaxing at home. The home boasts three generously sized bedrooms and two full bathrooms, including a conveniently located primary suite. The basement is fully finished with a bonus room perfect for crafts. A nice rec room with a gas fireplace makes a perfect spot for movies or sports on TV! A newer furnace ensures energy-efficient comfort year-round, while a good roof provides peace of mind for years to come. Outside, enjoy a fully fenced yard that's perfect for kids, pets, and outdoor entertaining. Whether you envision summer BBQs, a garden oasis, or a private retreat, this backyard offers endless possibilities. A covered carport adds convenience and protection for your vehicle, with additional storage space for tools or seasonal items. This move-in-ready bungalow offers the perfect balance of indoor comfort and outdoor enjoyment, all in a great location close to schools, parks, shopping, and transit. Don't miss your opportunity to own this lovely home.
Upcoming Open House
Property Details
Interior
Features
Main Floor
Living
4.87 x 3.47Dining
2.67 x 3.47Breakfast
2.24 x 2.95Primary
3.53 x 4.23Exterior
Features
Parking
Garage spaces -
Garage type -
Total parking spaces 4
Property History
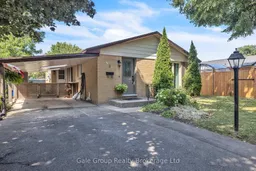 34
34
