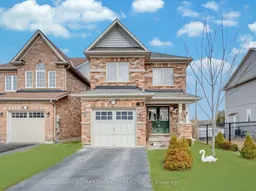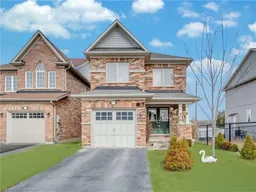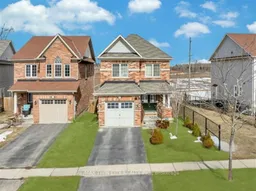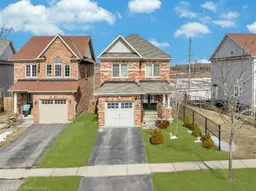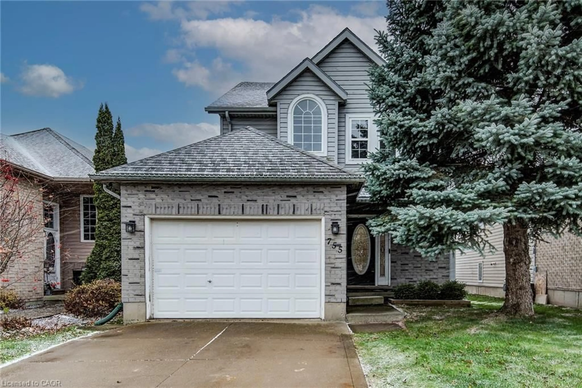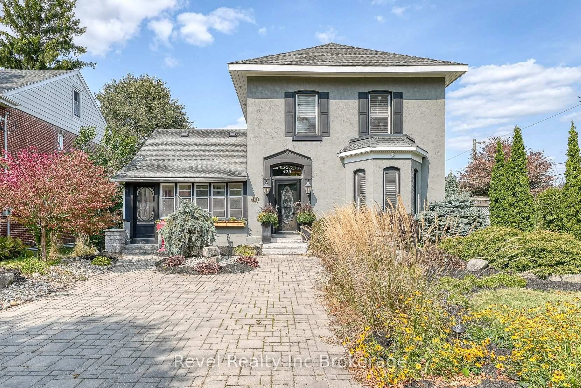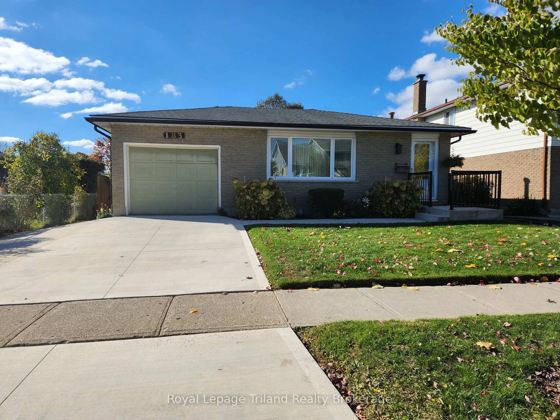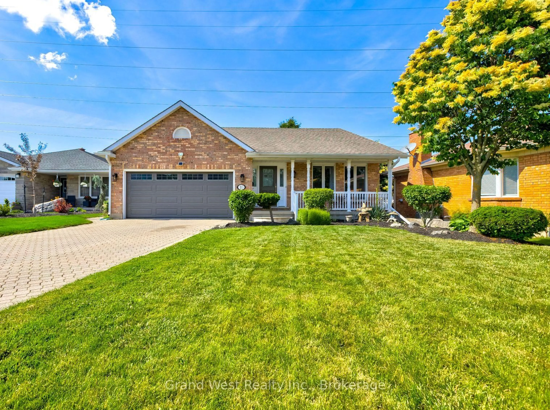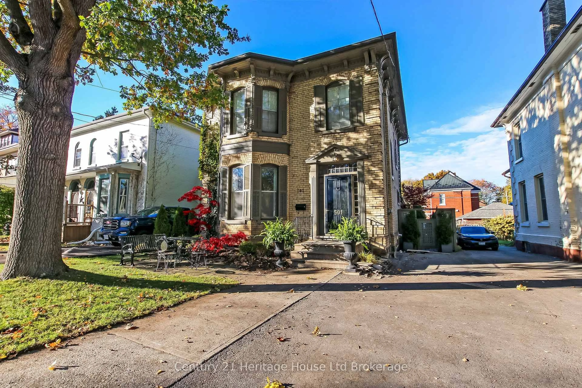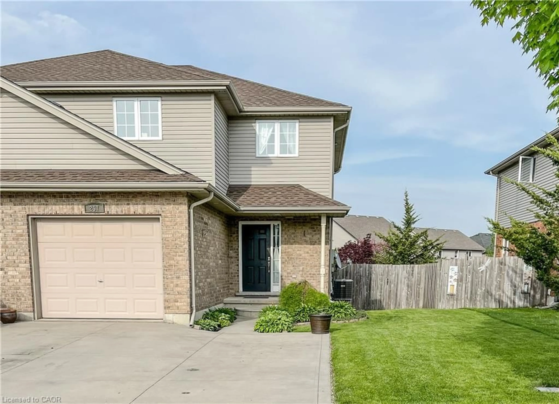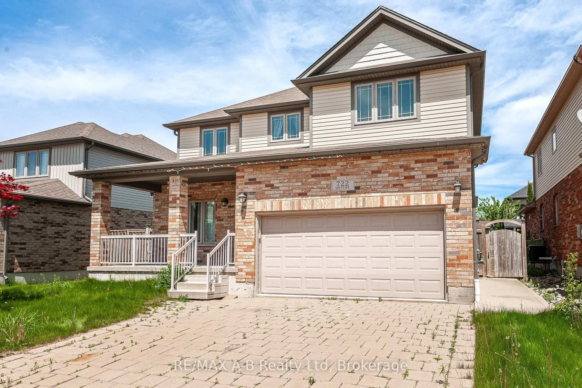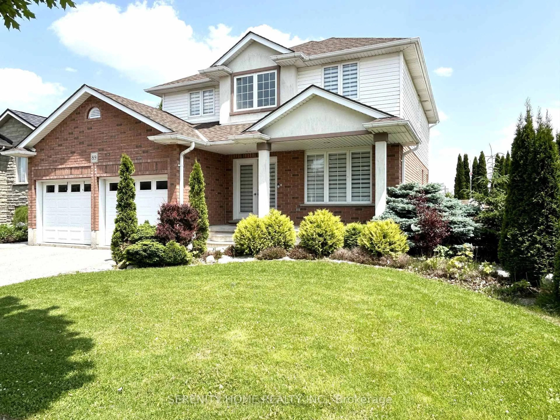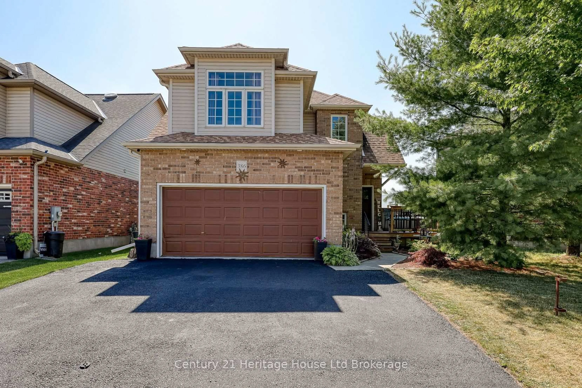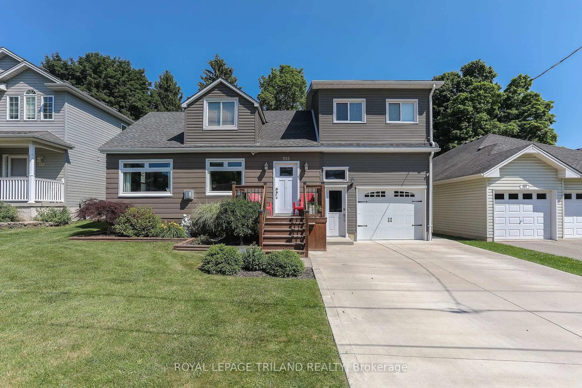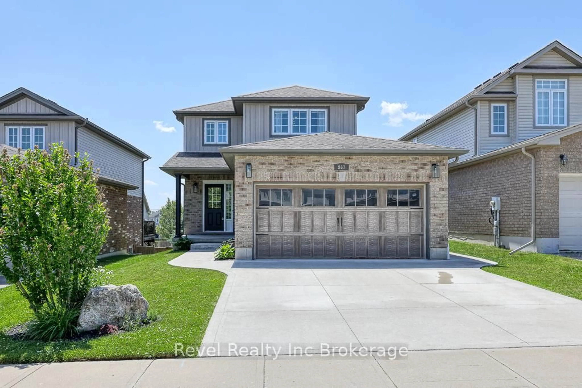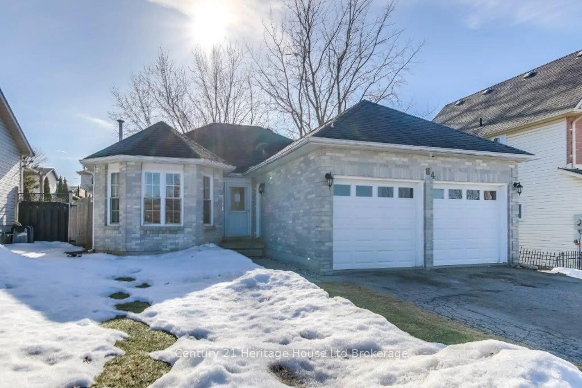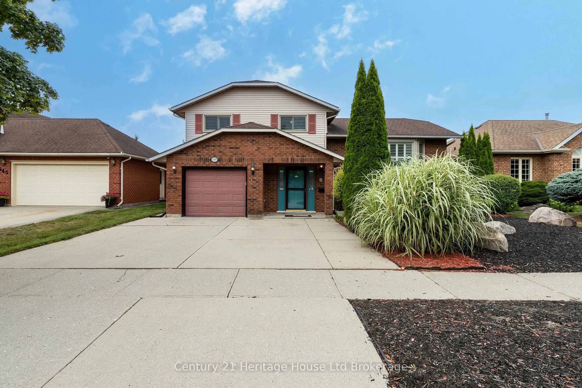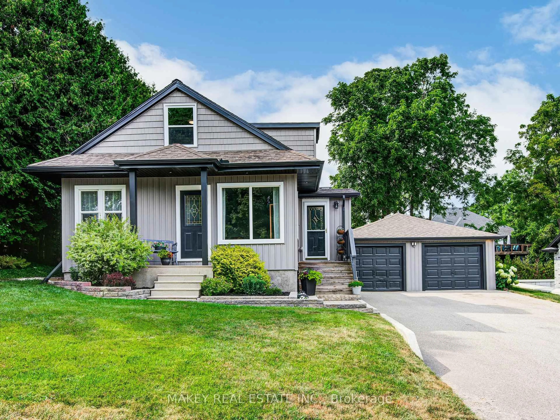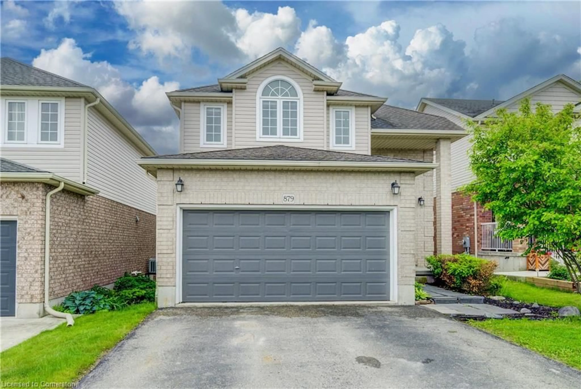Welcome to 561 Baldwin Crescent, Woodstock! This beautifully maintained all-brick home with 3 bedrooms, 3 bathrooms is ready for you to move in! The gorgeous curb appeal & lush landscaping will immediately catch your eye. The home offers a one-car garage and a spacious front porch that leads into a welcoming foyer through double doors. Inside, you'll enjoy a carpet-free main level featuring stunning hardwood flooring & an open-concept layout. A convenient 2-piece bathroom is located on this level, and modern light fixtures add to the bright, airy feel throughout. The kitchen is fully stocked with stainless steel appliances, a trendy backsplash, ample cabinet space & a large center island. Adjacent is breakfast area with a beautiful view of the backyard. The spacious dining area is perfect for family meals, while the living room is flooded with natural light from a wall of windows & Gas fireplace makes it cozier. Upstairs, you'll find 3 generously sized bedrooms. The master bedroom is a true retreat, featuring a walk-in closet & a luxurious 4pc ensuite. The master also offers serene backyard views through its windows. The other 2 bedrooms each have closets and share a 4pc bathroom with a shower/tub combo. The basement is unfinished, offering endless potential to create your dream spacewhether you envision a home theater, gym, or playroom. Step outside to the fully fenced backyard, which has no rear neighbors, offering total privacy. Enjoy a raised deck with storage underneath, perfect for hosting gatherings, parties, or simply relaxing outdoors. This home also comes equipped with an ADT security systemsimply activate the service & you're all set for peace of mind. Located in a well-established, growing community, this neighborhood is just a 15-minute drive to the heart of Woodstock and within walking distance to the local park. Shopping, plazas, and essential amenities are all nearby. Dont miss your chance to own this beautiful home. Book your showing today!
Inclusions: Carbon Monoxide Detector, Dishwasher, Dryer, Garage Door Opener, Microwave, Range Hood, Refrigerator, Stove, Washer, Window Coverings
