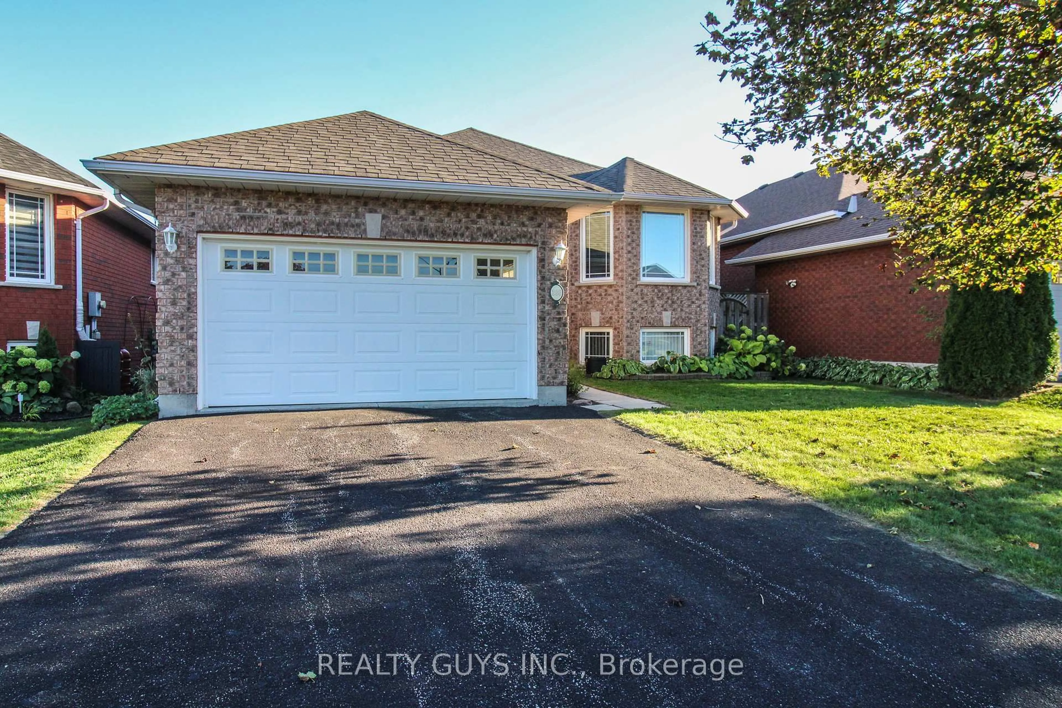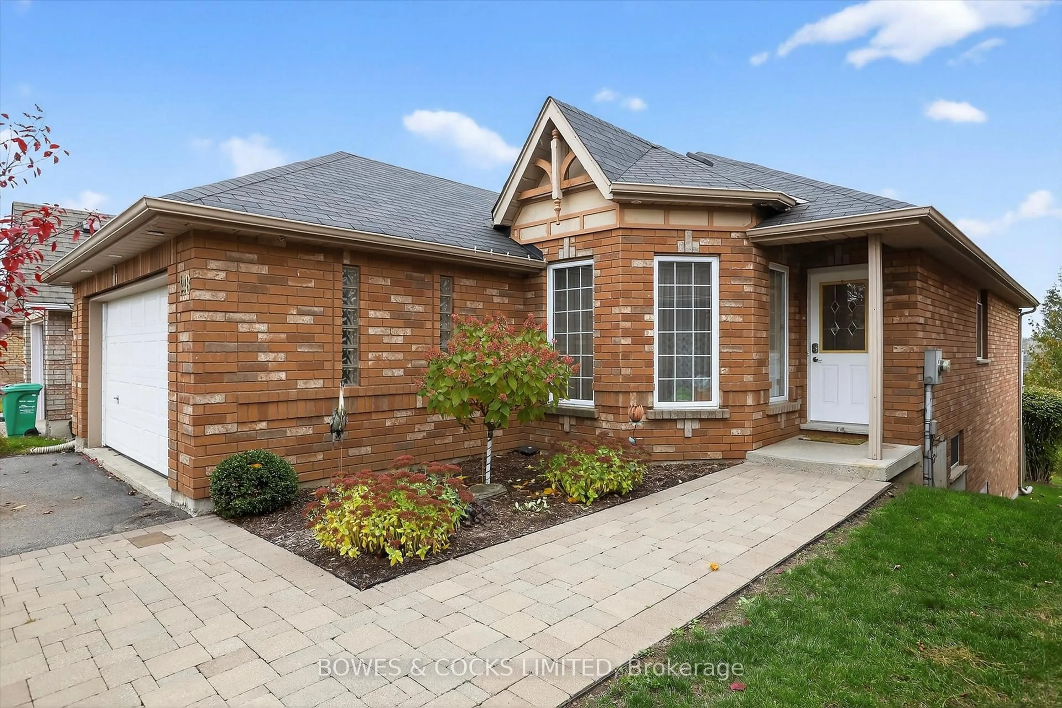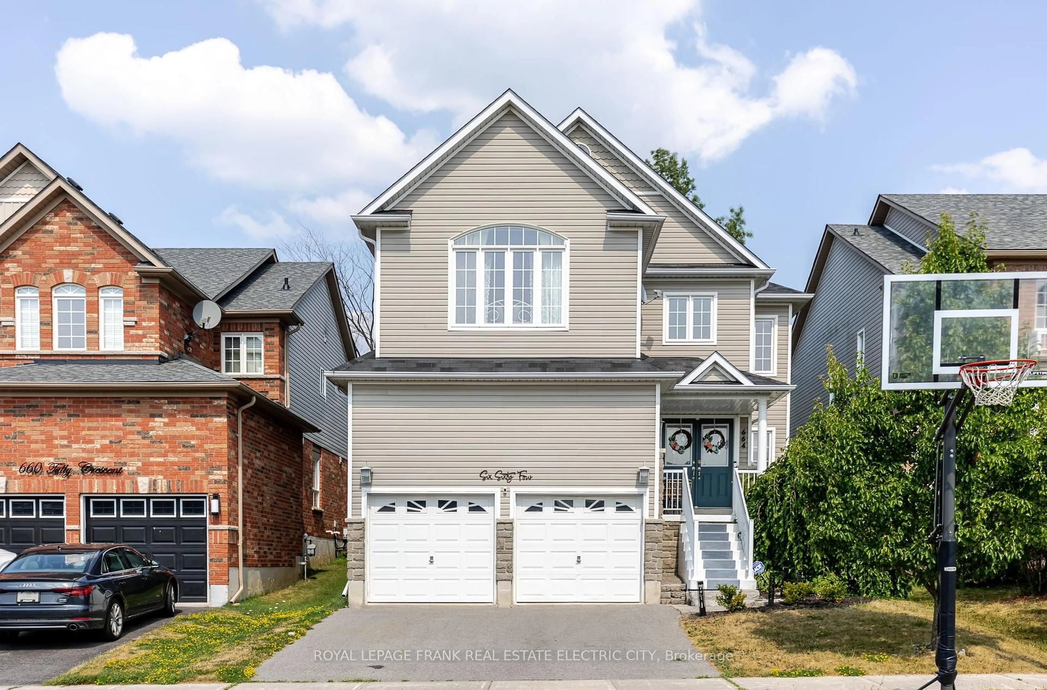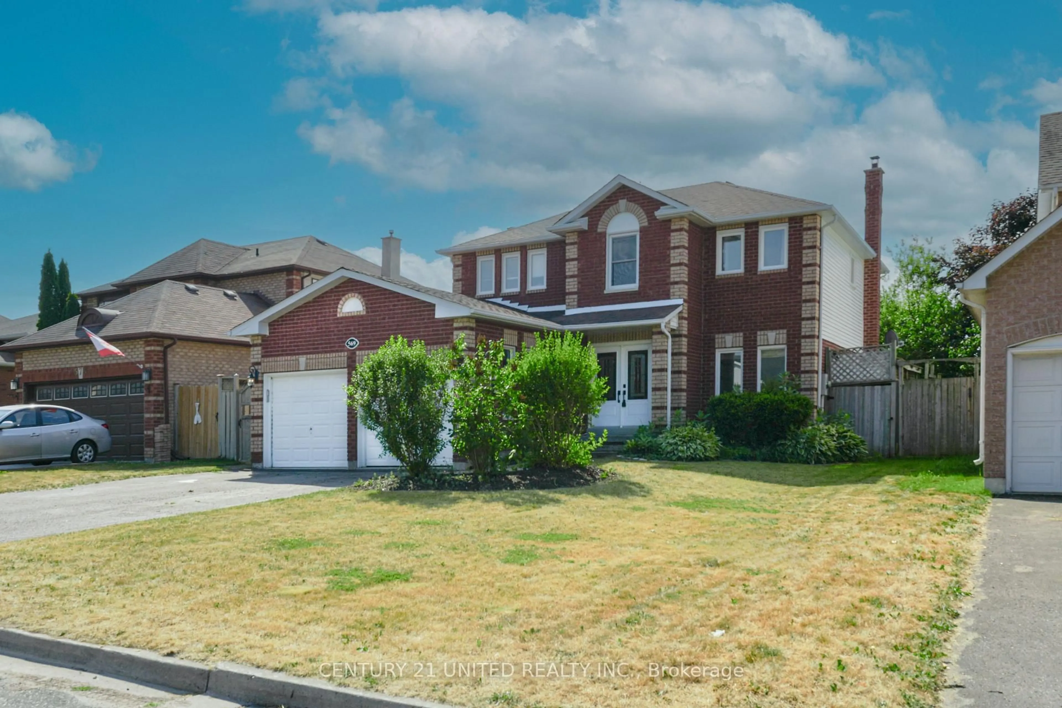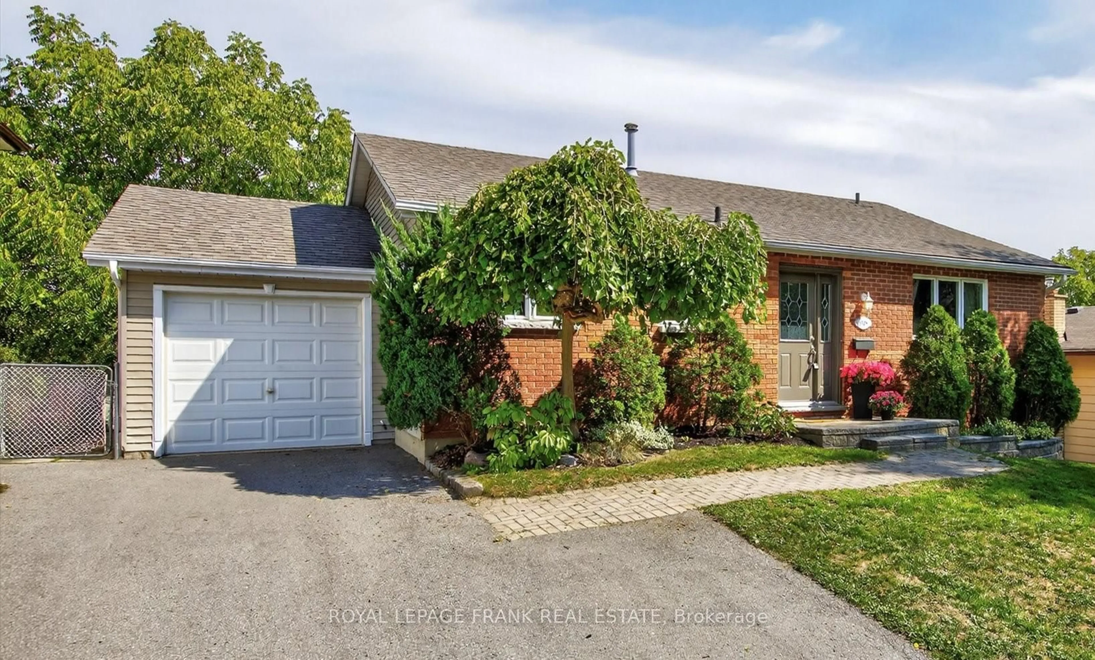Welcome to 958 Golfview Road a beautifully updated home backing onto greenspace. This 4-bedroom, 2,000 sq. ft. carpet-free home features a custom kitchen updated in 2020 with full height cabinetry, leathered granite countertops, a large island with custom ambrosia maple butcher block, porcelain tile flooring, powder room, and direct access through a side door to the deck and attached garage. The family room offers a gas fireplace, California shutters, a coffee bar (2025), and French doors to the deck with hot tub (2019) overlooking mature trees and scenic greenspace. The primary suite has a 3-piece ensuite, with hardwood floors throughout all generously sized bedrooms.The attached garage includes a workstation with easy kitchen access. The basement has a large laundry room, workshop, cold room, and a large unfinished storage area ready for a gym, movie room, hobby space, or more. Major updates: roof & hardwood bedroom floors (2014), high-efficiency modulating furnace with compatible thermostat (2015), foundation waterproofing (2013), stonework (2019), A/C (2017), shutters (2021), fresh paint & professional cleaning (2025) The backyard flows into community greenspace with a kids park at the bottom of the hill and a winter skating rink offering year-round recreation just steps away. Close to major shops, restaurants, and amenities. Enjoy the perfect blend of peaceful living and everyday convenience in this safe, family-oriented hidden gem of a neighbourhood. Move-in ready, with nothing left to do but soak in the hot tub and enjoy the beautiful views. Annual Utilities average: Hydro: $1752 Gas: $1536 Water: $1200
Inclusions: oven, fridge (as-is, ice maker not working), dishwasher, washer and gas dryer (2025)
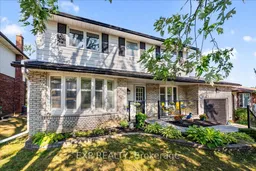 32
32

