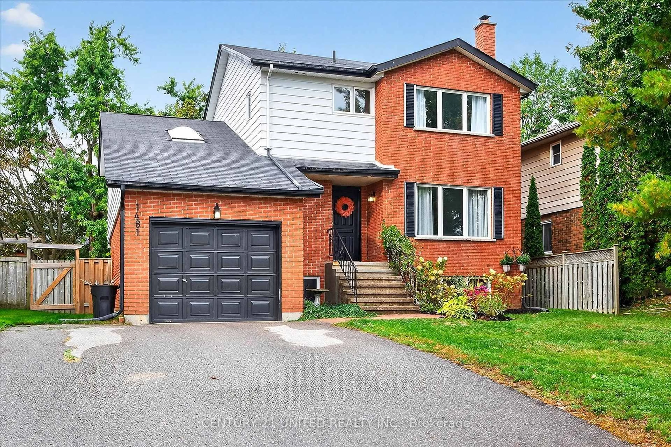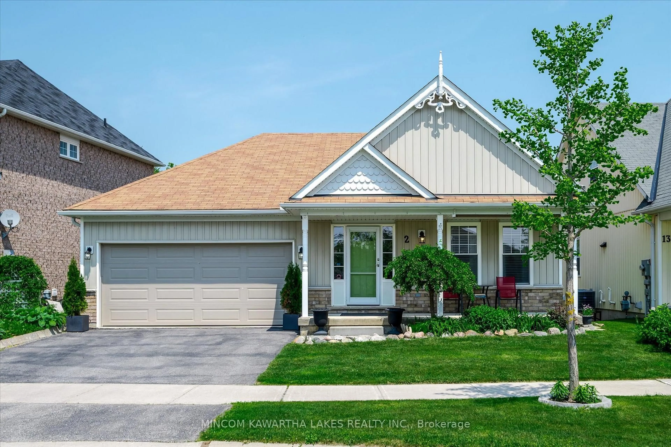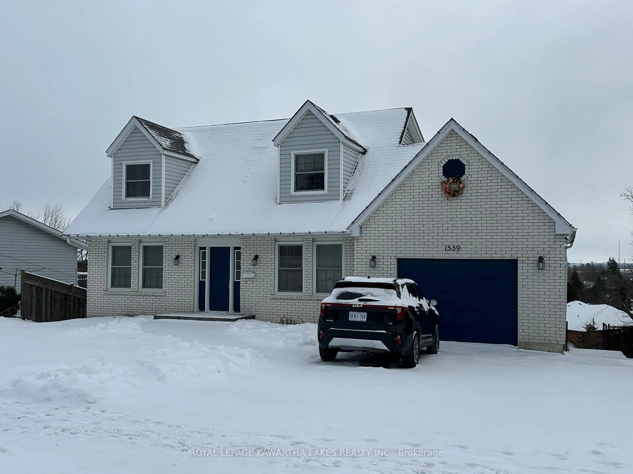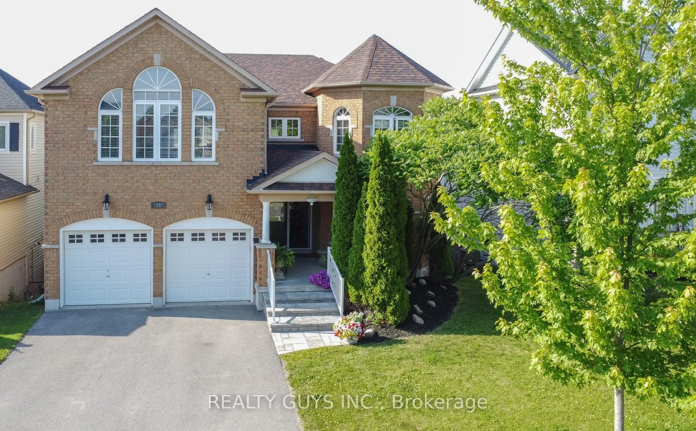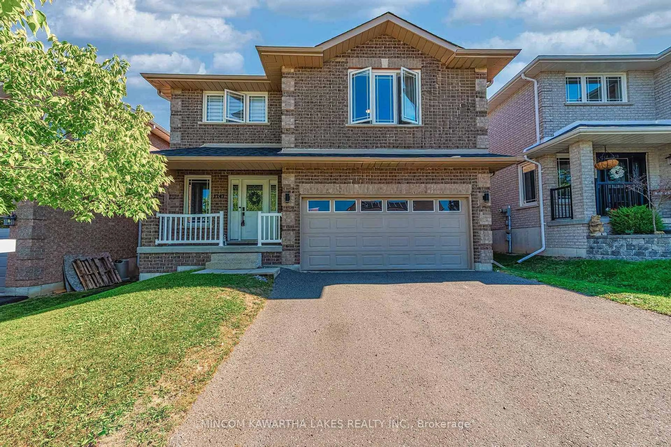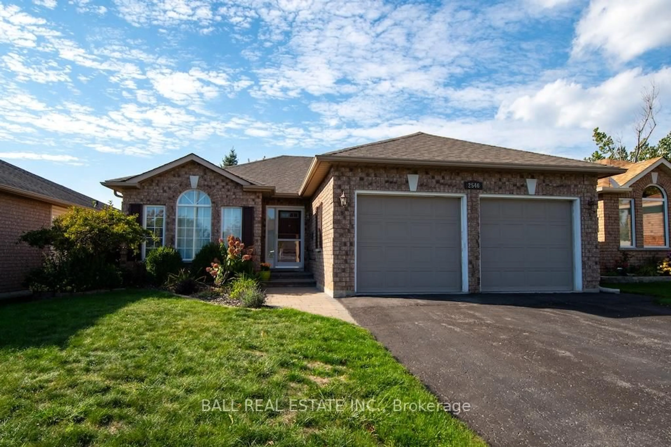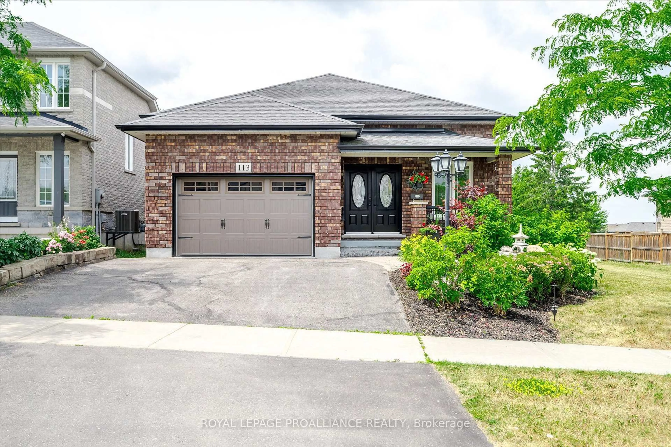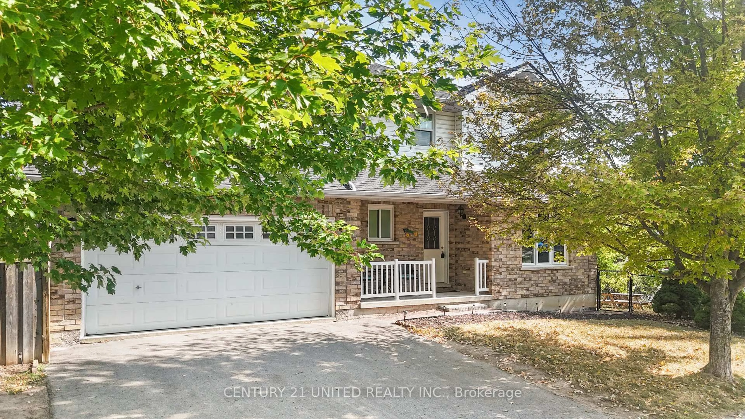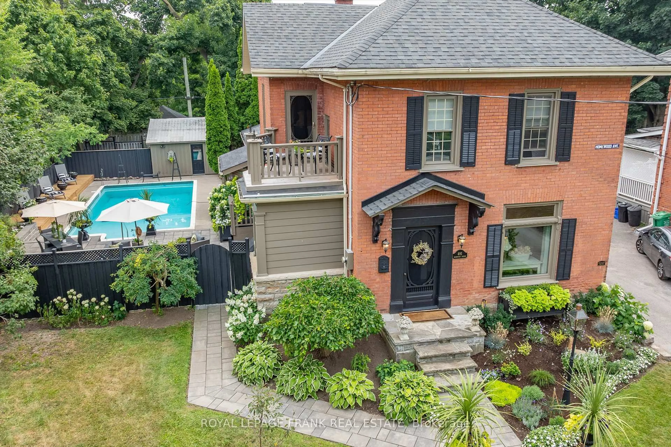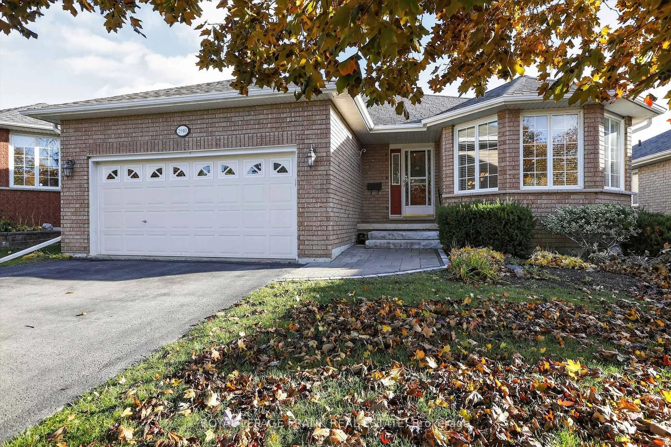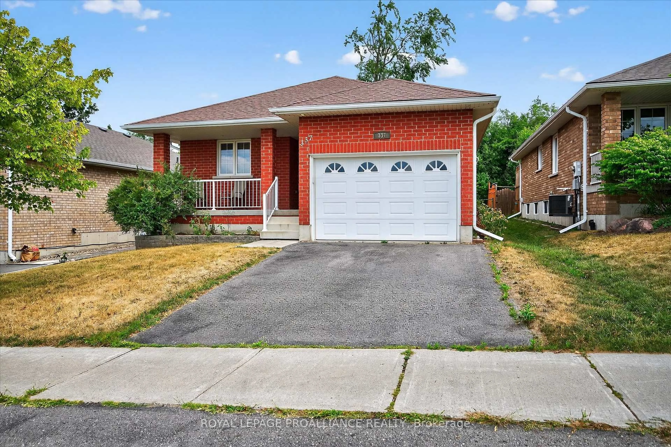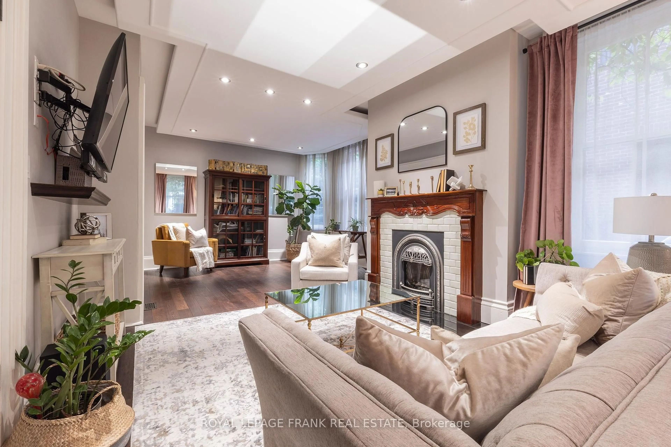Welcome to this stunning 2 +2 bedroom, 3 bathroom home in the desirable West End! Offering the perfect blend of space, comfort, and style, this home is truly a must-see. As you enter, you're greeted by a bright foyer, bathed in natural light, featuring decorative plant ledges, a convenient 3-piece bath, and ample closet space. The impressive main floor layout boasts elegant gleaming hardwood flooring throughout most of the main floor, seamlessly transitioning from the cozy living room to formal dining room into the charming kitchen. Here, you'll find extra cupboards, under counter lighting and abundant counter space perfect for preparing meals plus a private separate hidden laundry room. The large kitchen nook provides access to a rear private deck, creating the perfect spot to unwind while enjoying the peaceful private treed backyard. Completing this level are a spacious primary bedroom, a large second bedroom, and a well-appointed 4-piece bathroom. Head to the lower level, and you'll find even more space to relax and entertain. A cozy family room with a fireplace, an additional entertainment area combined and a huge third bedroom make this space versatile for any need. There's also a fourth bedroom, 3 piece bath and plenty of storage options. Located in a sought-after West End neighborhood, this home is close to the hospital, highways, and essential amenities. With a fantastic layout, generous living space, and a host of impressive features, this home truly shows well and won't last long. Don't miss out on the opportunity to make this gem your own. Schedule a tour today!
Inclusions: FRIDGE, STOVE, MICROWAVE, DISH WASHER, WASHER, DRYER, HWT, WALL UNIT IN LIVING ROOM, MARBLE COFFEE TABLE IN LIVING ROOM. ALL IN AS IS CONDITION
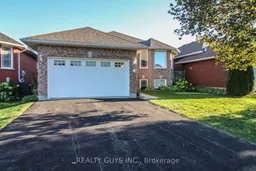 49
49

