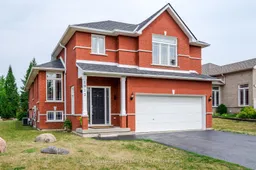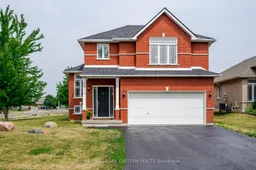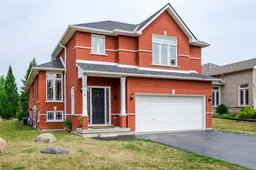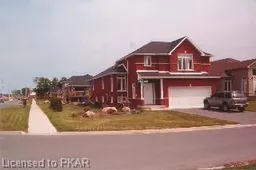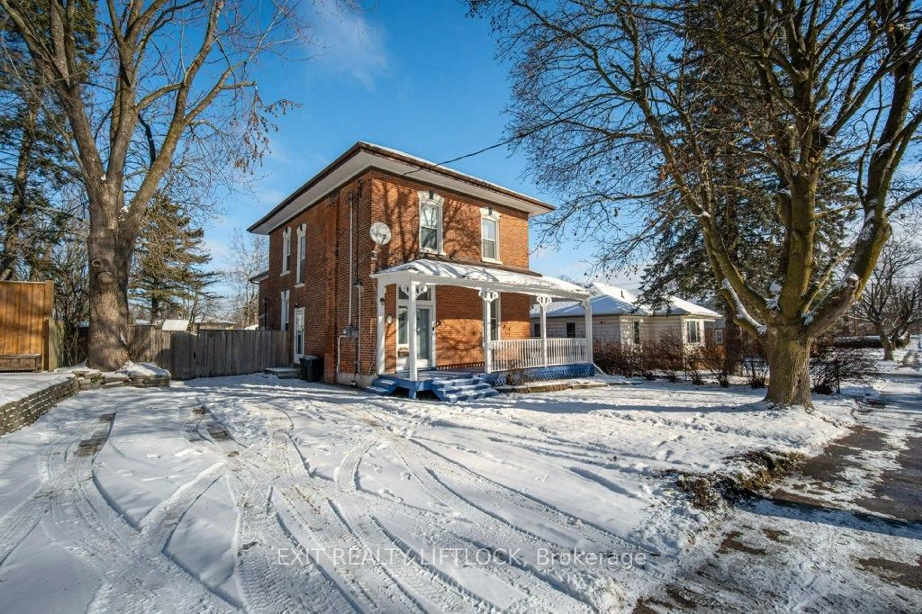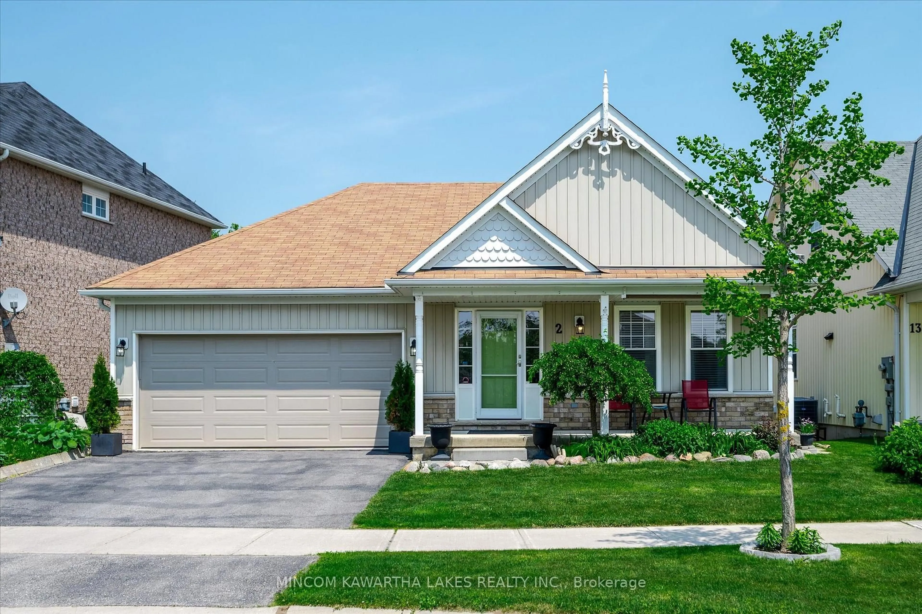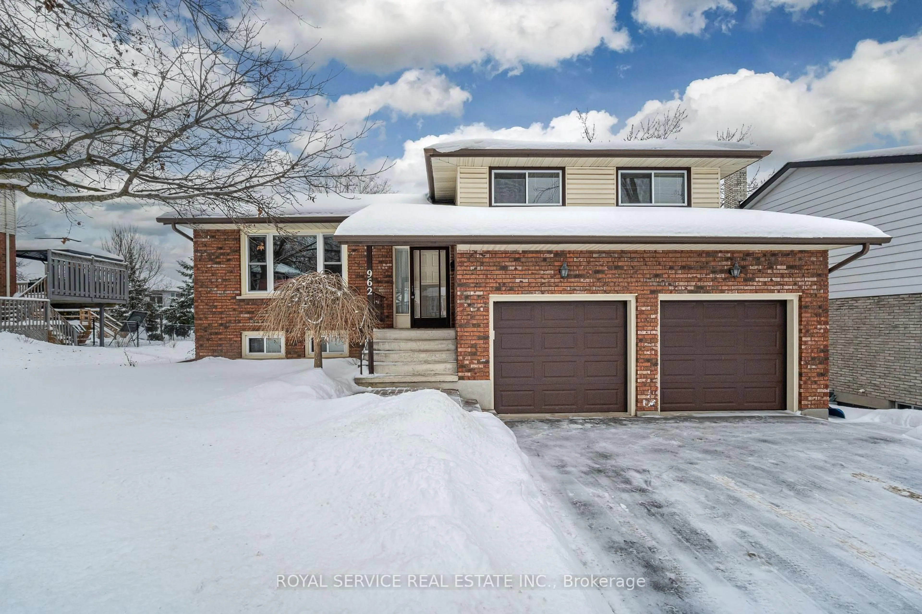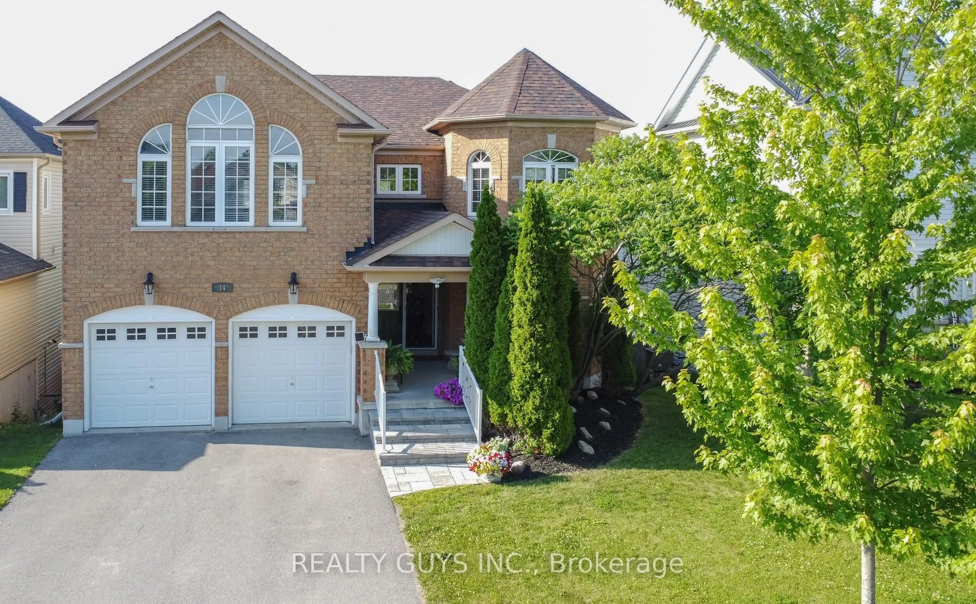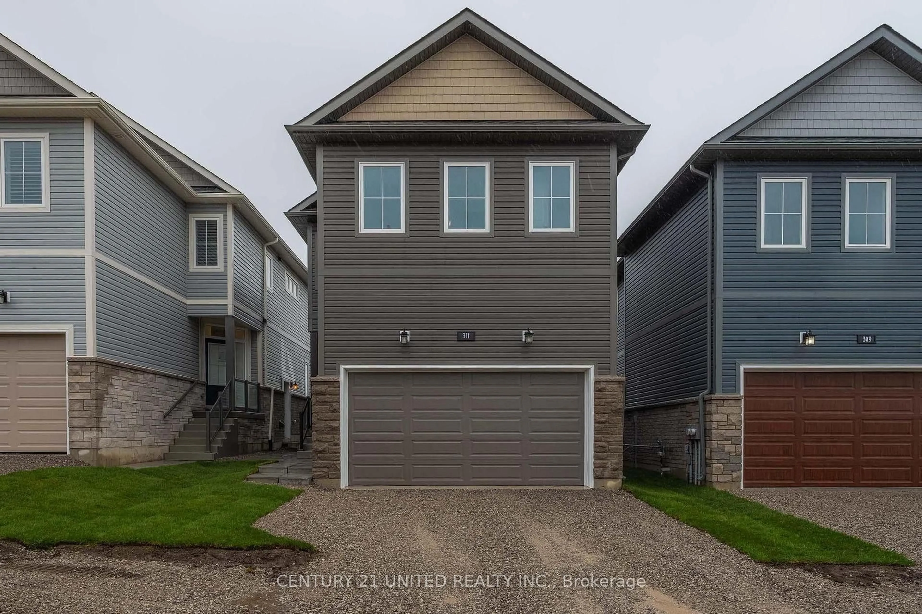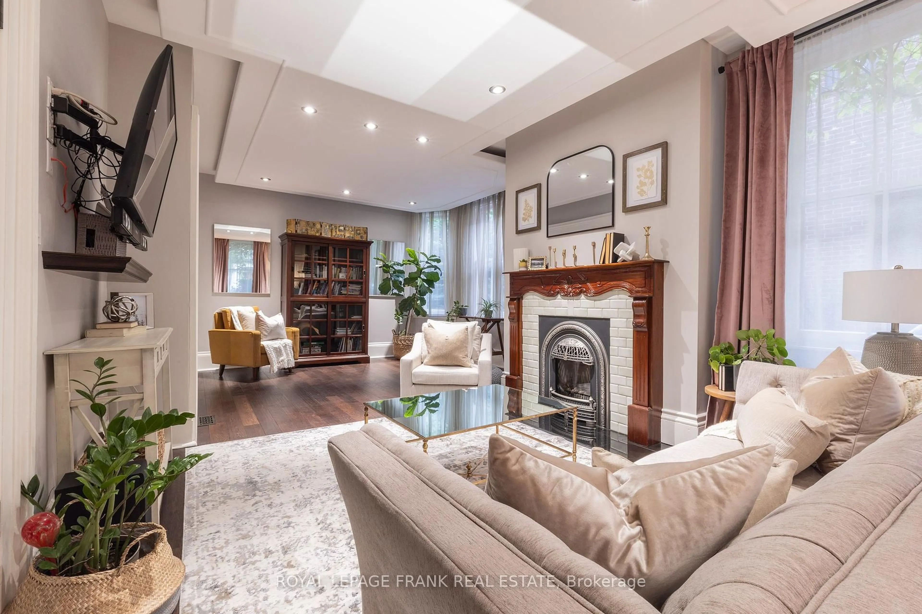Welcome to this immaculate all-brick bungaloft, perfectly situated in Peterborough's highly desirable west end. Step inside to a bright, open-concept living and dining area, accented by elegant coffered ceilings and gleaming hardwood floors. The family-sized kitchen offers abundant cabinetry and counter space, opening seamlessly into the sun-filled great room. Here, soaring cathedral ceilings, a cozy gas fireplace, and a custom built-in entertainment unit create the ultimate gathering space. The entire loft level is devoted to the primary suite your own private retreat featuring a second gas fireplace, his-and-hers closets, and a luxurious 4-piece ensuite. Two additional bedrooms on the main floor, along with a full 4-piece bath, provide comfort and flexibility for family or guests. Outdoor living is made easy with a covered deck (complete with gas BBQ hook-up) that overlooks the partially fenced backyard, ideal for kids or pets. The partially finished basement adds even more versatility with a 2-piece bathroom, generous storage, and direct garage access to both the main and lower levels. Set in a quiet, family-friendly neighbourhood, this home is just minutes from schools, parks, trails, shopping, PRHC, Jackson Park, and downtown Peterborough. A property that truly combines elegance, function, and location, its an absolute pleasure to show.
Inclusions: SS Refrigerator, SS Gas stove, SS Dishwasher, freezer in basement all appliances' are as seen and in as is condition, Elf's, Custom blinds, Garage door opener and remote, Alarm system (monitoring not included, as is condition)
