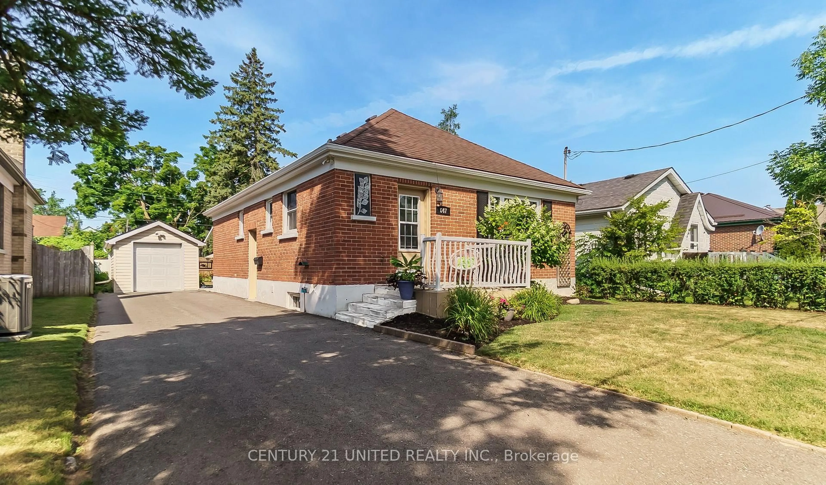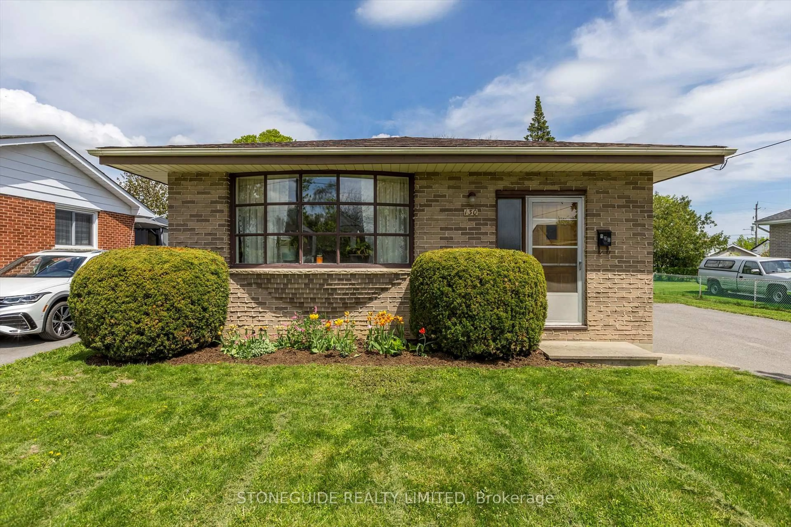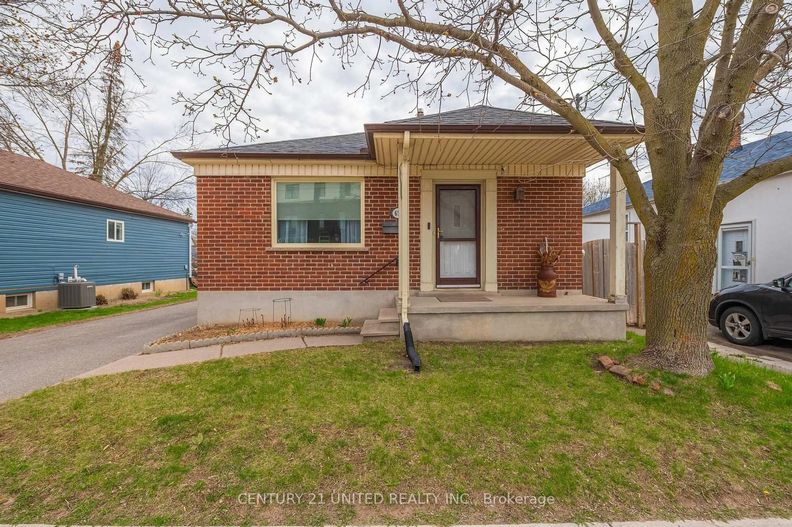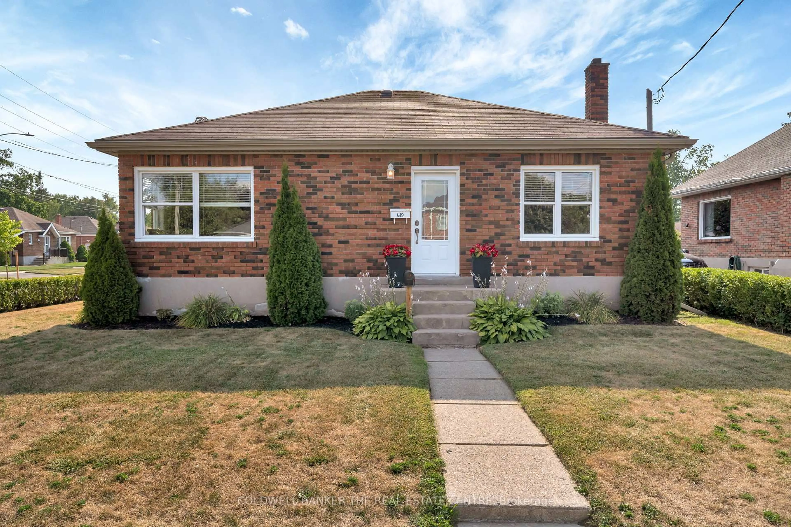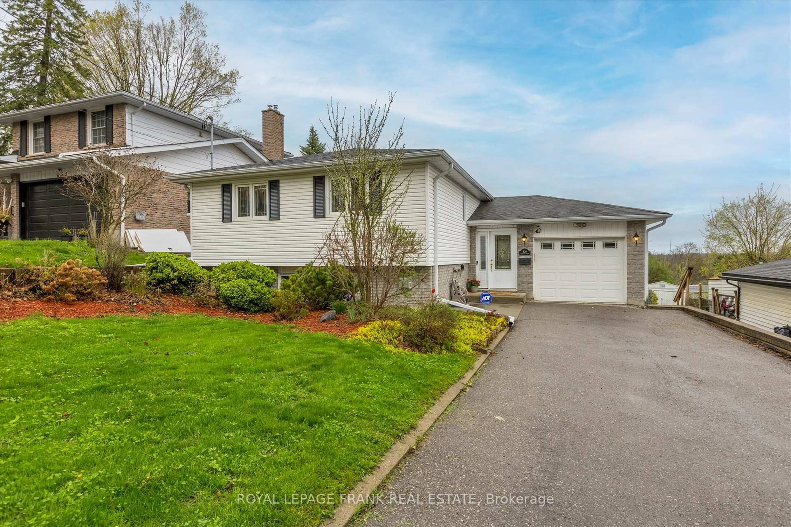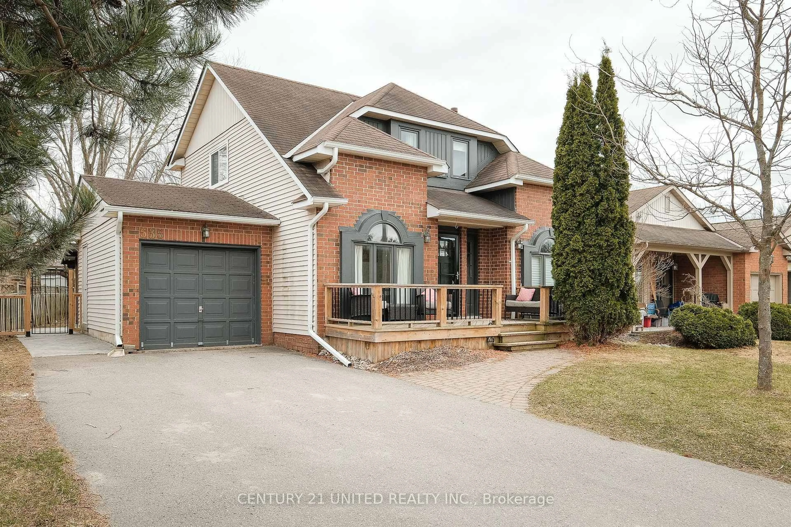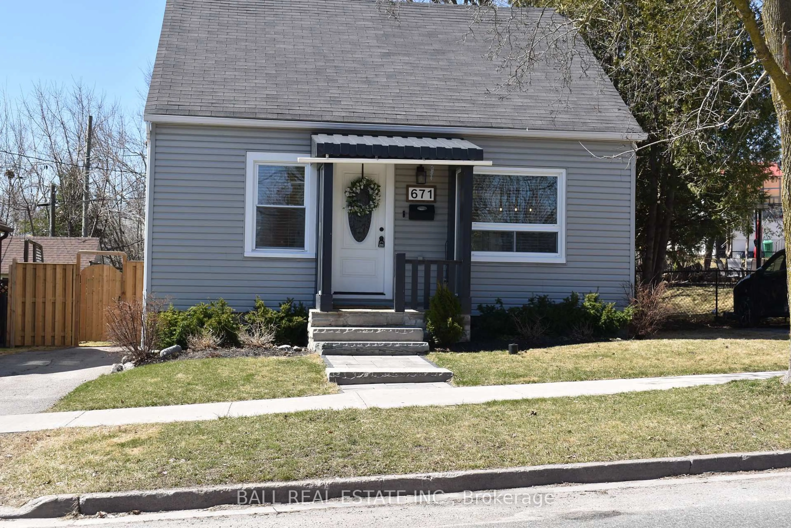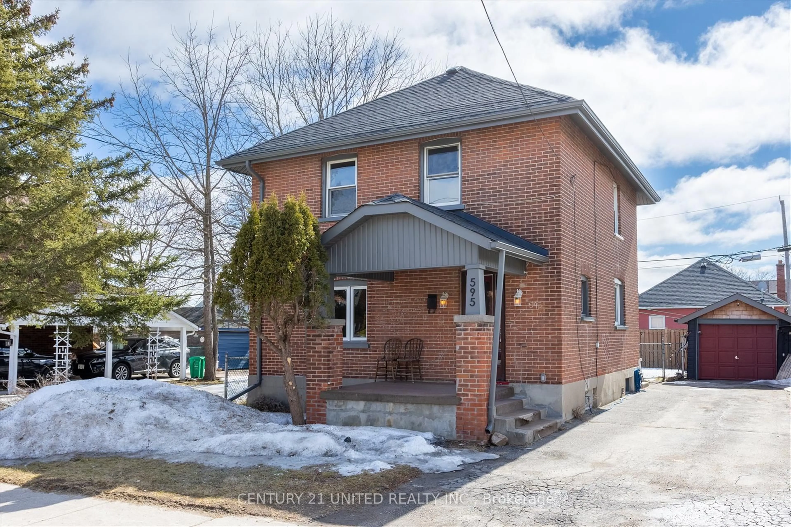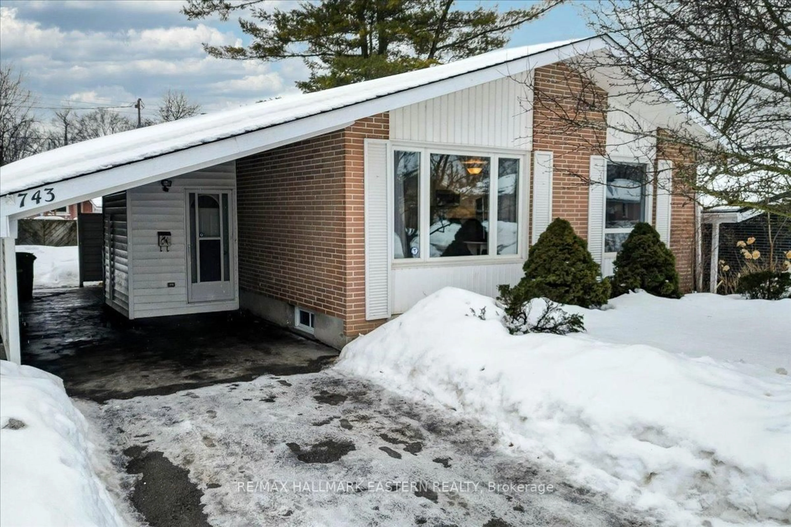Attention First-Time Buyers and Savvy Investors! This beautiful bungalow is the one you've been waiting for! Meticulously maintained and showing true pride of ownership, this home checks all the boxes. The main floor features three spacious bedrooms, hardwood floors, a renovated kitchen, and an open-concept layout connecting the kitchen, dining, and living areas perfect for entertaining or family living. Enjoy updated windows throughout and modernized bathrooms that add comfort and style. The lower level offers a fully finished two-bedroom suite ideal for in-laws, extended family, or potential rental income. Outside, you'll find a double paved driveway, a fully fenced yard, and a large patio that's perfect for entertaining. Conveniently located just a short walk to schools, parks and minutes to Highway 115, making commuting a breeze! Don't miss this opportunity to own a versatile and move-in ready home in a great location!
Inclusions: BUILTIN MW, DISHWASHER, WASHING MACHINE DRYER, REFRIGERATOR, STOVE
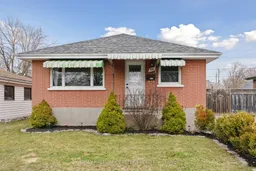 34
34

