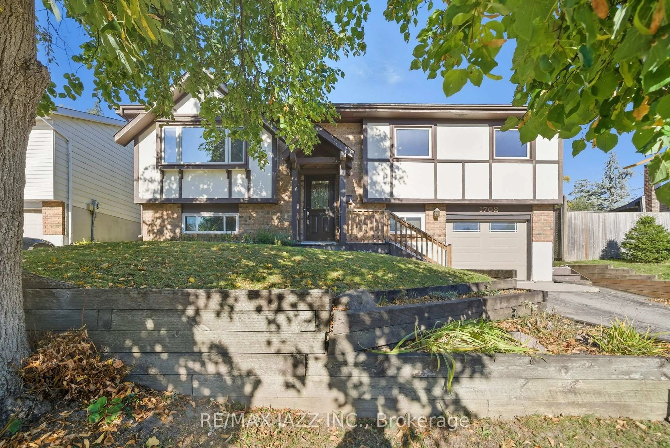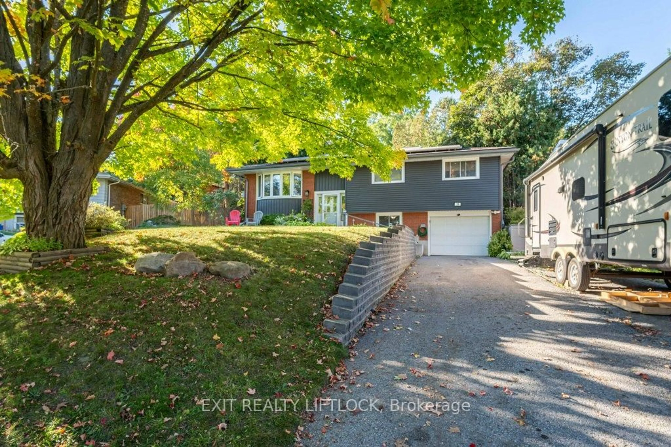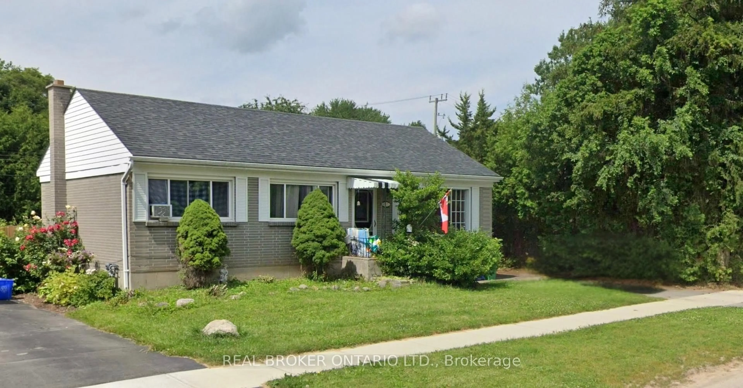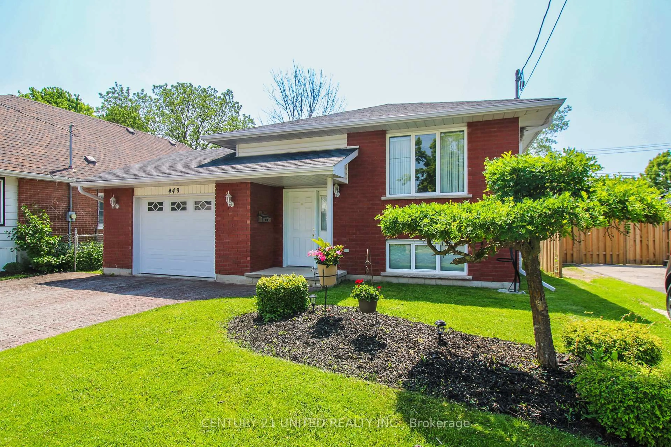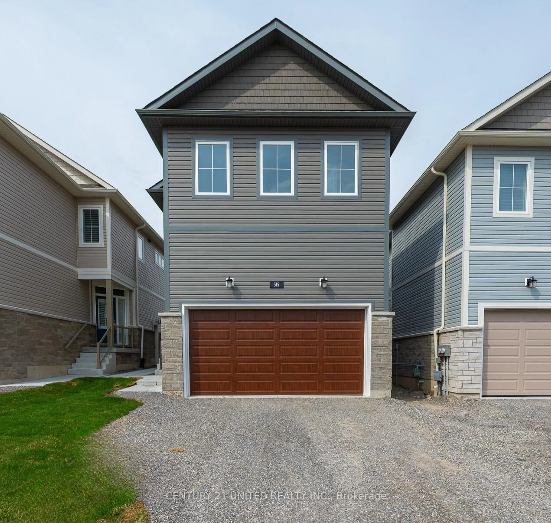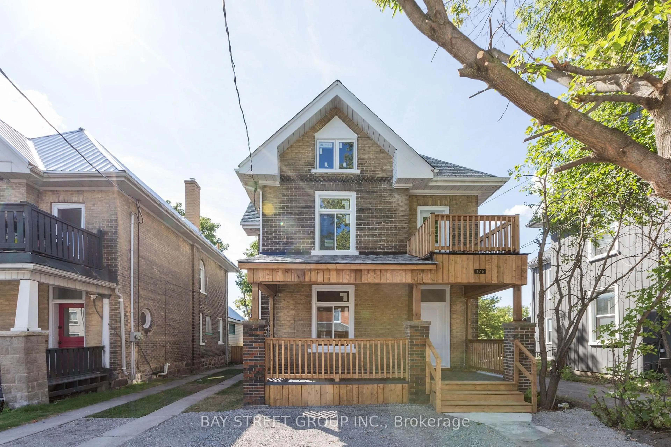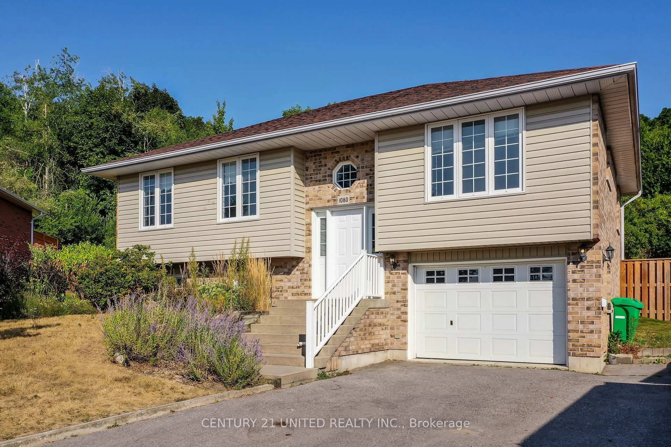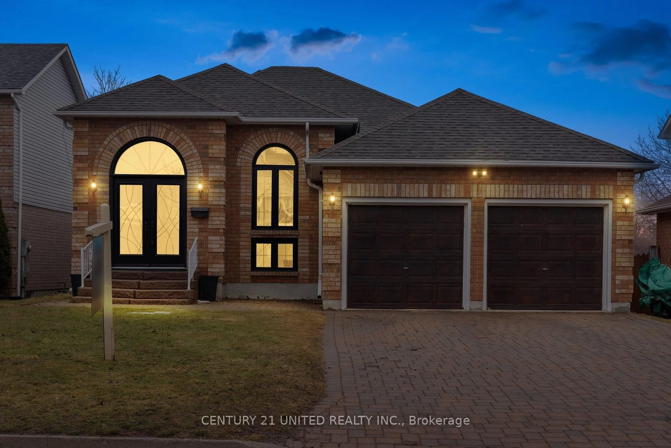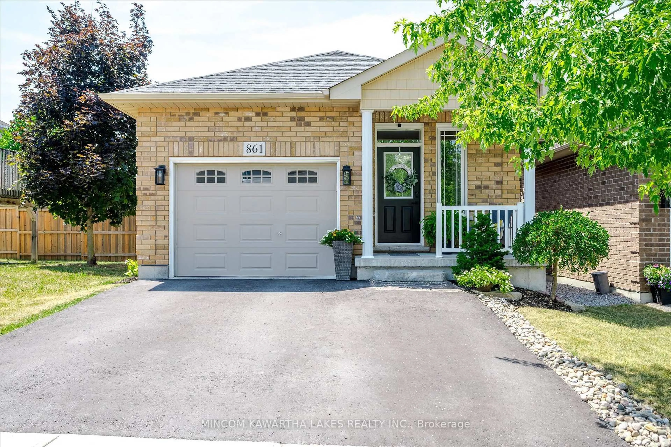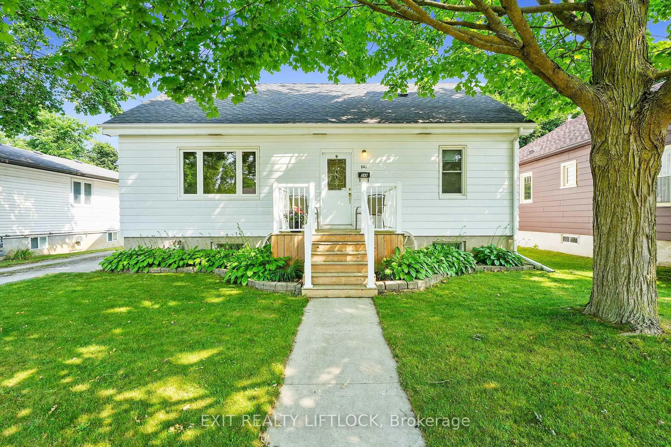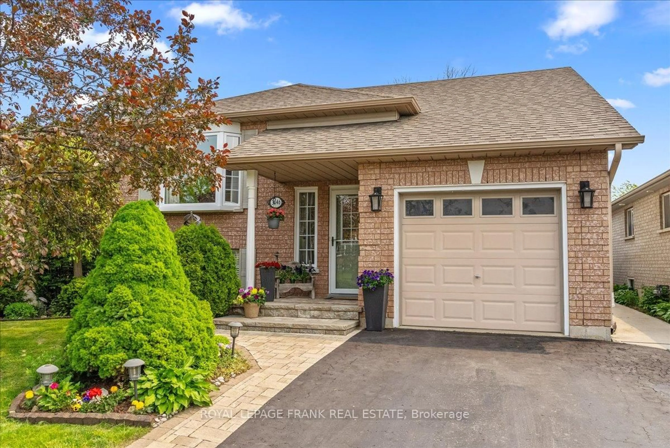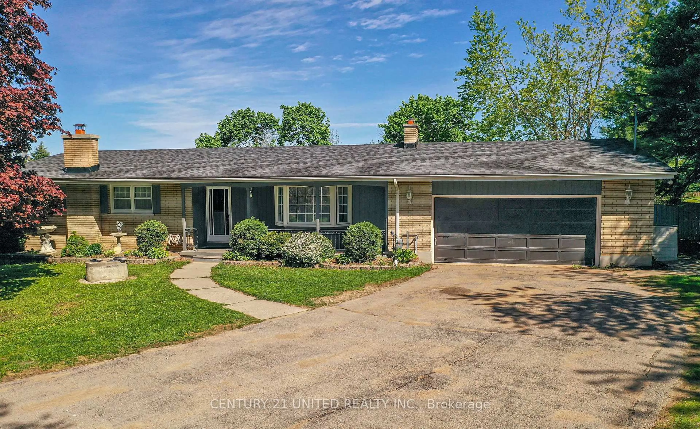Once-in-a-Lifetime, Affordable Waterfront Home in the City. Nestled in a quiet and safe neighborhood, this beautifully updated 3-bedroom, 1.5-bath century home is a hidden gem. The house sits far back from the road on a spacious and private 0.3-acre corner lot with mature trees and hedges that create a rare and tranquil oasis in the city. With two road entrances, tons of parking, and large yards, its a perfect place for friends to gather, kids to play, and gardeners to bring their dreams to life. The property also boasts 13 ft of privately-owned, sandy-bottomed waterfront on the Otonabee River, situated across from an untouched forest. Water lovers will find their paradise here relaxing in the sun, swimming, or taking out a canoe, kayak, SUP or jetski. Larger boats can be launched just 100m from the driveway at the spacious Monaghan Boat Ramp, for lock-free access to Rice Lake. Inside this renovated and restored 150-year-old home, historic charm is seamlessly blended with modern amenities. Enjoy a bright and spacious living area, main-floor laundry room, as well as a well-appointed eat-in kitchen, ideal for entertaining. Watch the river flow by as you cook your meals or sip coffee in the back sunroom. Conveniently located just 2 minutes from the 115 on-ramp, this home offers quick access for commuters while remaining close to local schools, restaurants, the hockey arena, and shopping. Don't miss this rare opportunity to enjoy affordable waterfront living in the city. Schedule your private viewing today!
Inclusions: Existing: Stove, washer, gas dryer, bbq, microwave, fire pits (2)
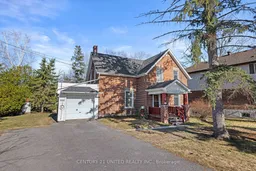 35
35

