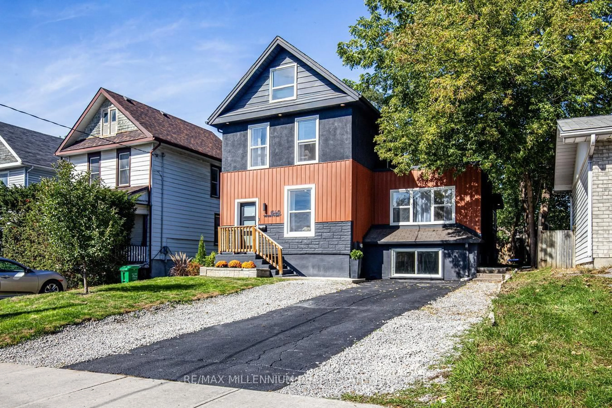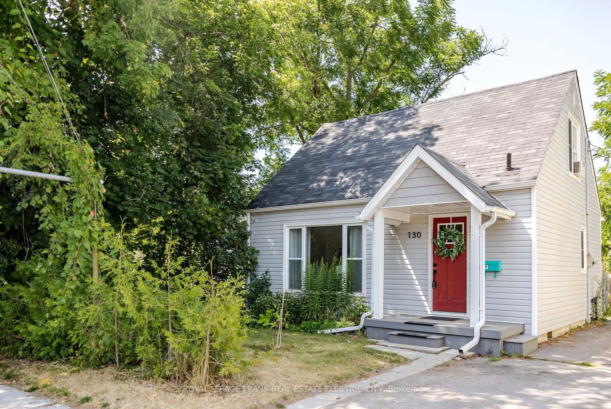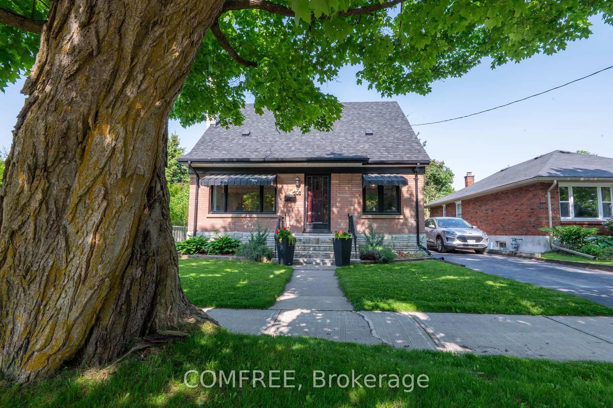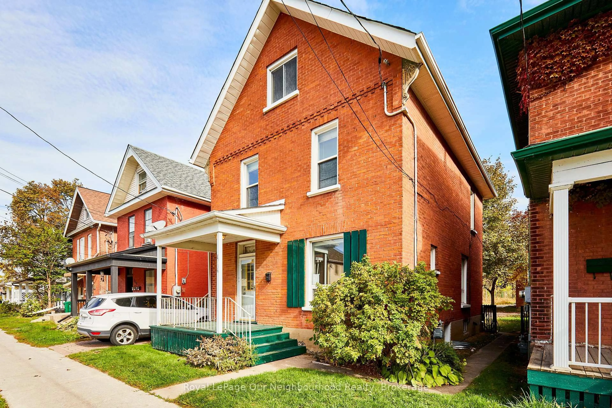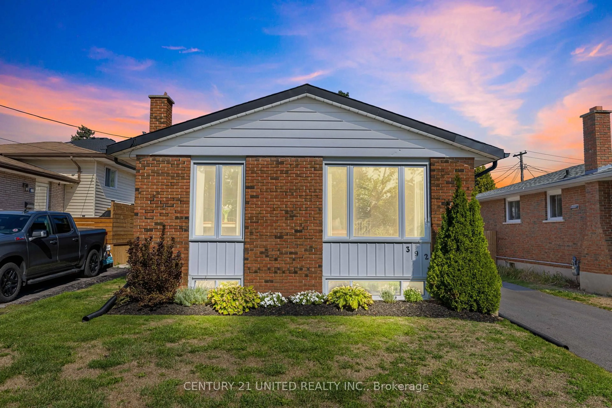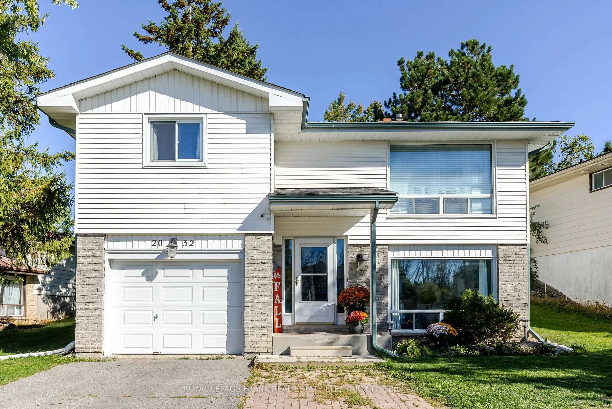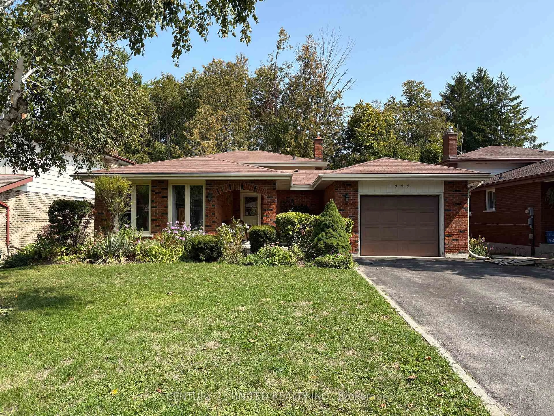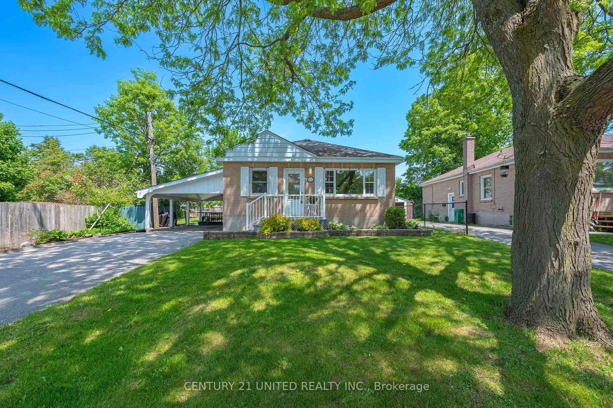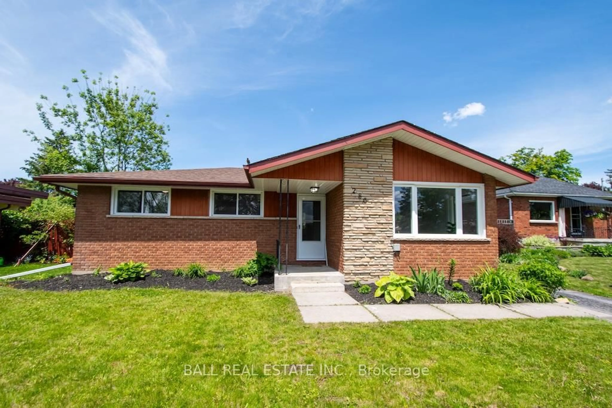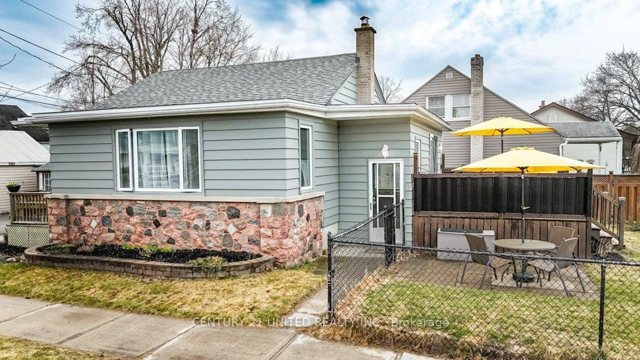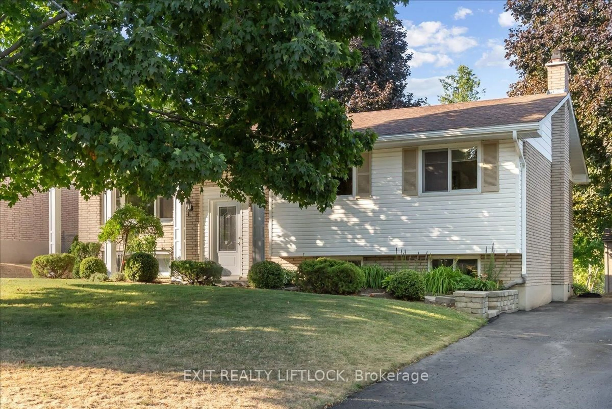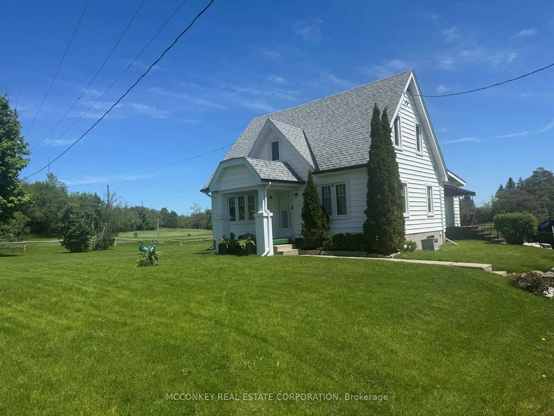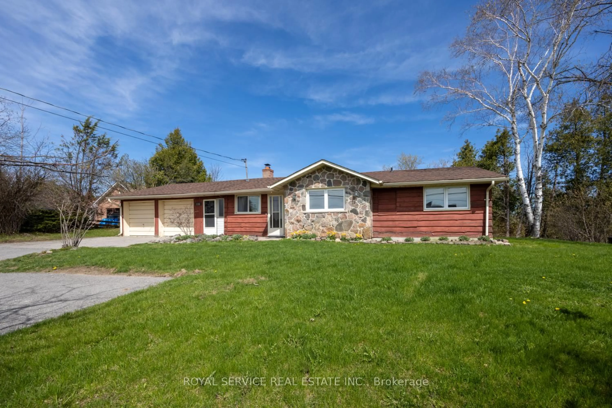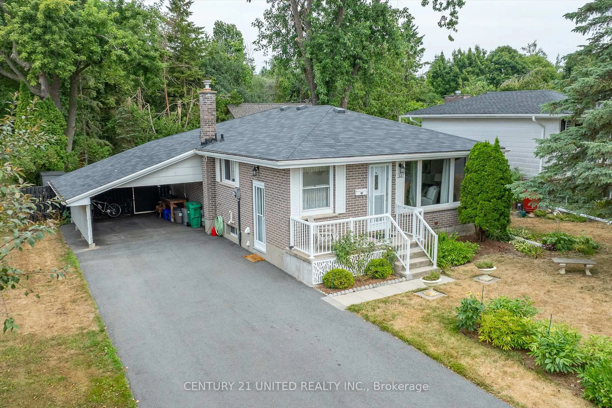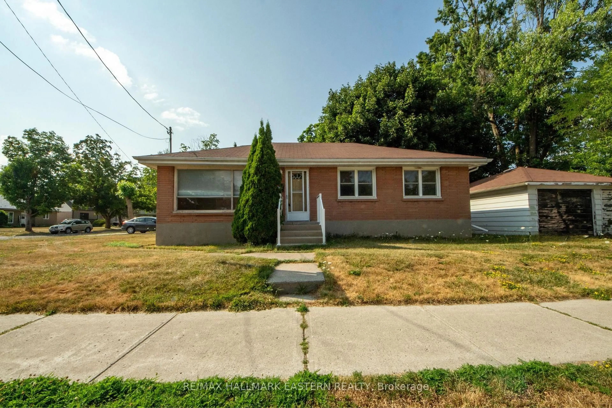Welcome to 486 George Street South a breathtaking example of Tudor Revival architecture that is sure to impress. This two-and-a-half-storey home is rich with character, showcasing timeless craftsmanship through its solid double brick construction and beautifully restored craftsman-style trim. The main floor boasts many unique features full of character and details you truly must see to appreciate. Upstairs, you'll find two spacious bedrooms, including a primary suite with a walk-in closet that could easily be converted back into a bedroom if desired. The fully finished half-storey is sure to wow, featuring skylights, exposed brick, and endless versatility for a bedroom, studio, home office, or bonus living space. Rare for a home of this vintage, the basement offers a partially finished space with ceiling height tall enough to fully finish and add even more living area if desired. Outside, your private backyard oasis expands your living space beautifully with 80% of it covered, it's perfect for relaxing or hosting gatherings. Enjoy the bonus of a detached garage with additional storage space above, plus two extra parking spots. Ideally located just steps from the YMCA, sports facilities, parks, splash pads, medical centers, grocery stores, the farmers market, and the vibrant downtown restaurant and pub scene. This home is where timeless character meets the vibrant energy of city living at its finest.
Inclusions: Fridge, gas stove , dishwasher , washer, dryer, bedroom electric fireplace (All in as is condition) island in basement , 2x cube shelves next to laundry, 2 wooden benches in attic
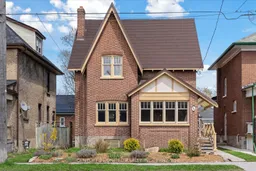 49
49

