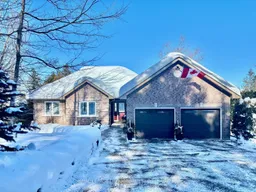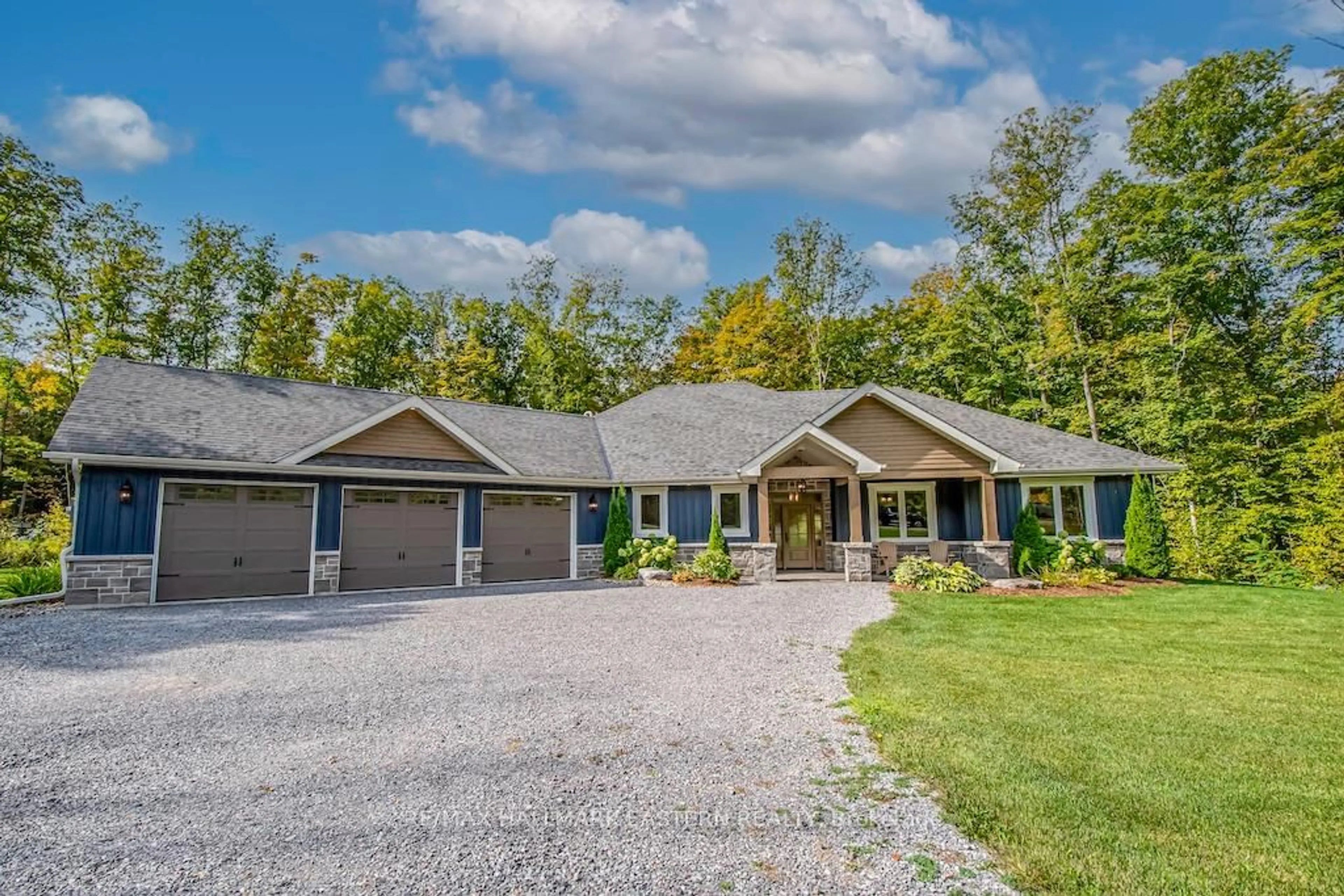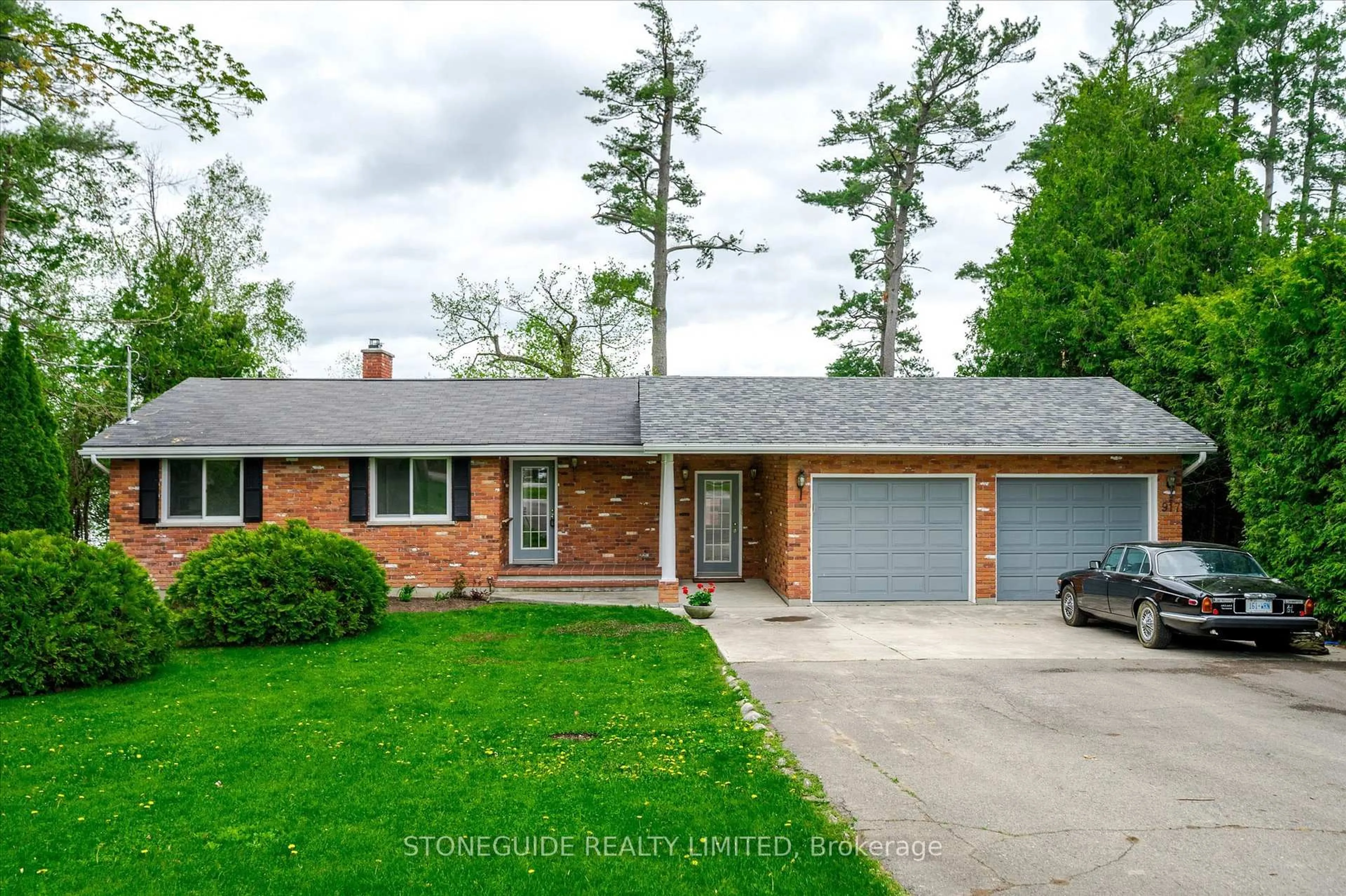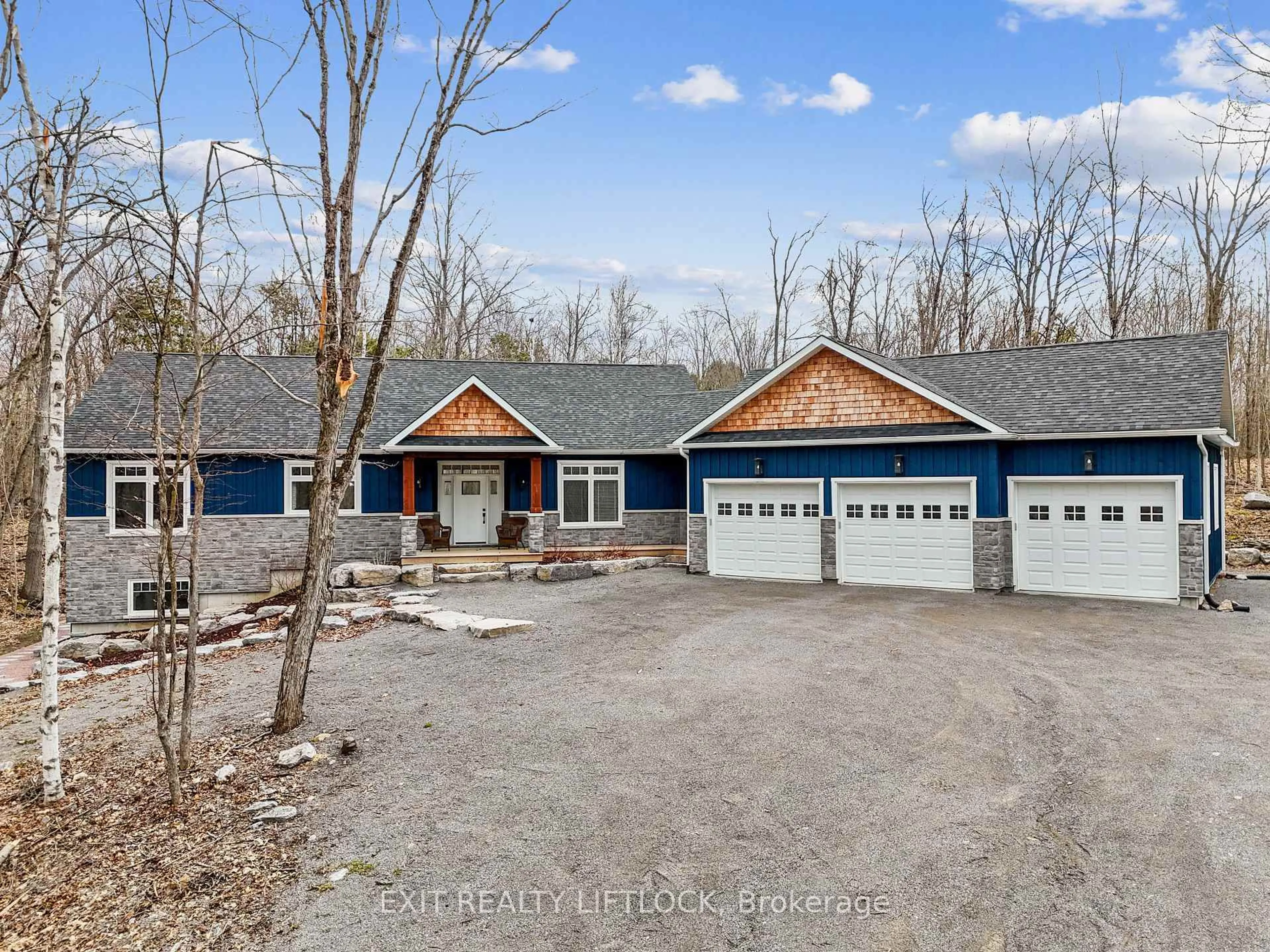Year-round paradise found on Lower Buckhorn Lake. Immerse yourself in the tranquility of this lovely lakefront property with over 250' of beautiful shoreline and spectacular views. Beautifully kept bungalow style home with full, finished walkout lower level (offering 2900+ sqft of finished living space), the home features 3 bedrooms, 3 (full) bathrooms, large entrance foyer, cherry kitchen with stainless steel appliances, main floor laundry, open concept dining/kitchen/living room with stone fireplace and walkout to wraparound private deck. The lower-level offers above grade windows, games room, large bedroom, den, full bath and storage. In the winter, cozy up around the gas fireplace or head outside to skate on the lake or relax in the covered 7-person salt water hot tub. In the summer, there is lots of room to play badminton, bocce ball or take a dip in the pristine heated salt water pool, jump off the dock with over 6' of depth, wade in/play at the sand frontage and at the day's end cuddle up around the fire pit and allow peace & quiet to be your companions. An attached, heated, oversized 2 car garage to store your toys -- ample parking and launch for watercraft complete this perfect picture. Attention kayakers & canoeists! Water access only Wolf Island Provincial Park with miles of shoreline & hundreds of acres to explore is a protected site, a short paddle away! Within 15 mins of Lakefield, 30 mins of Peterborough and under 2 hours to the GTA. See "More Photos" (below) for video, additional photos and more.
Inclusions: All main floor appliances in "As Is" condition. All docks, hot tub & equipment, pool equipment, portable garages, wooden shelving in garage, steel shelving over garage doors, window coverings, pool table & accessories
 42
42





