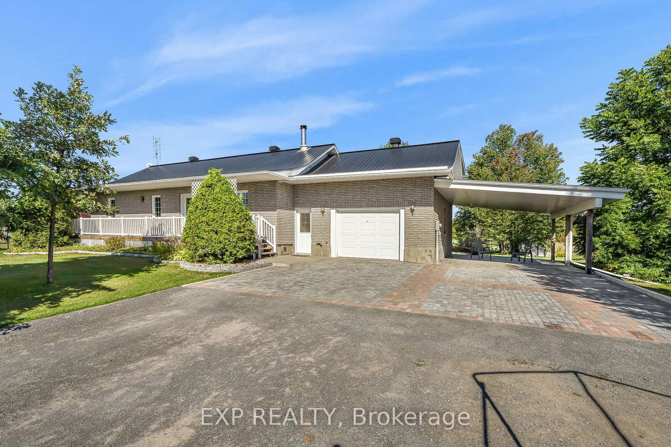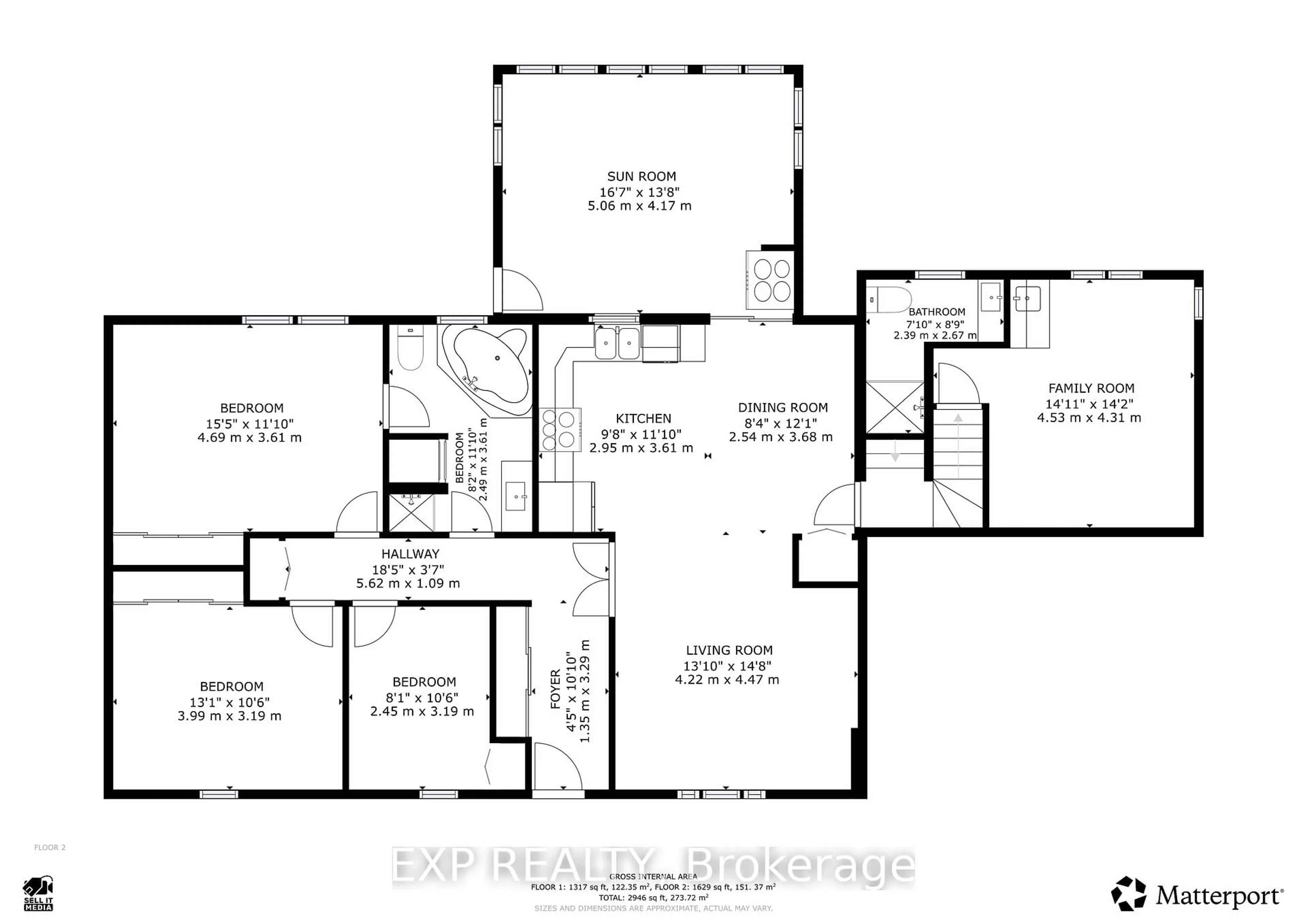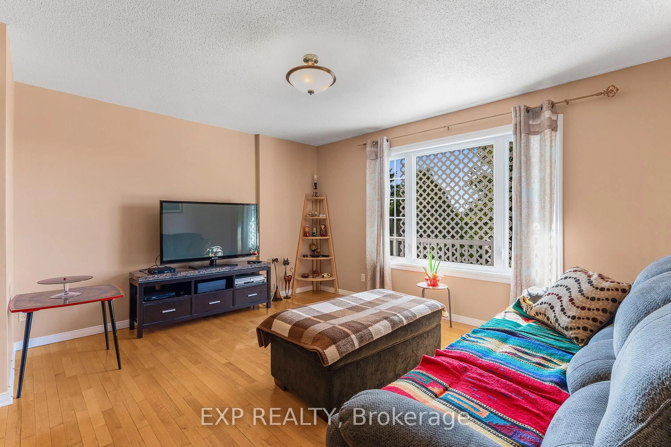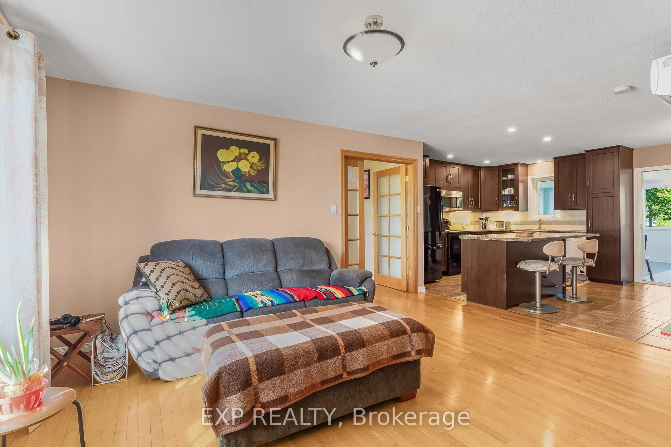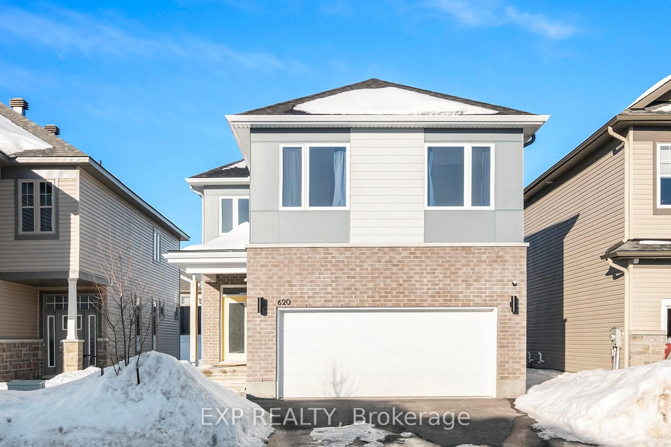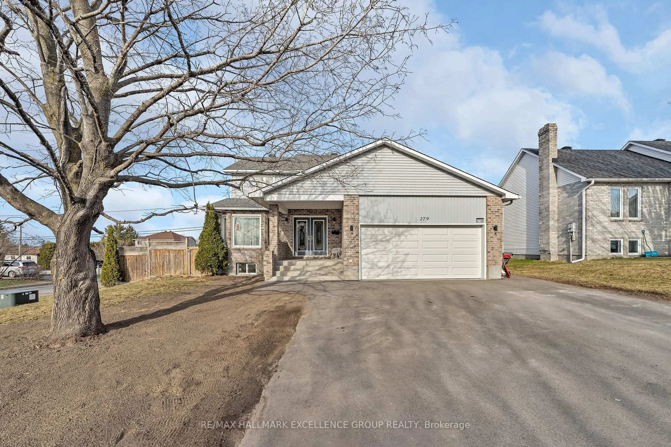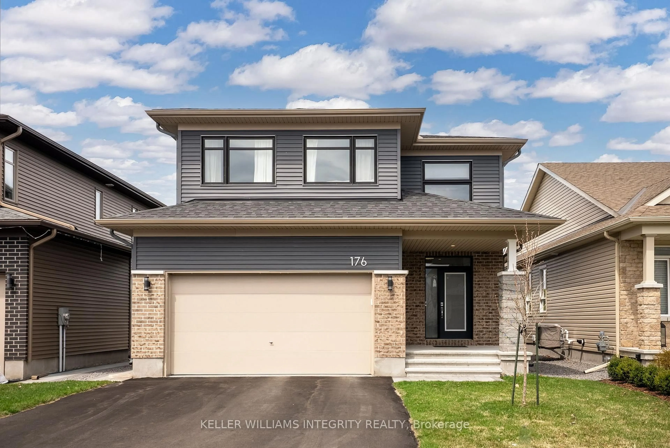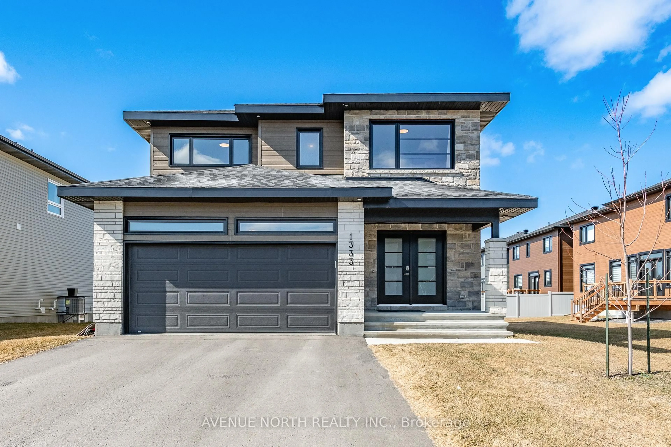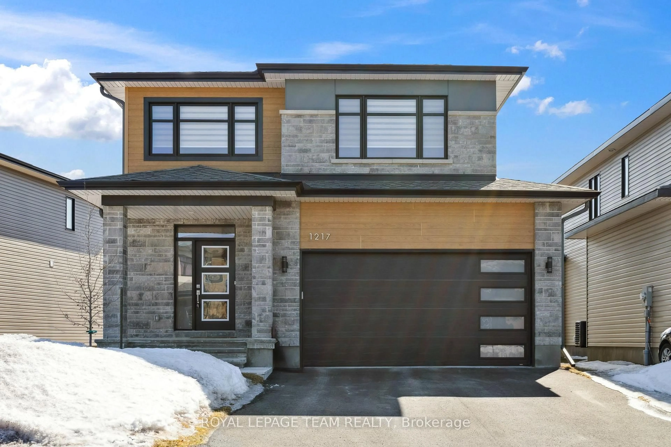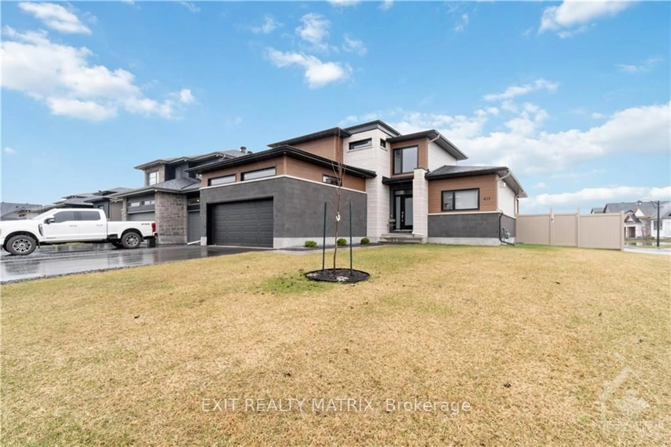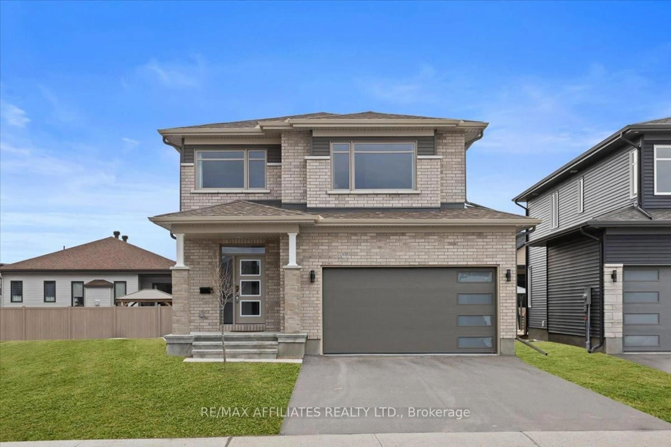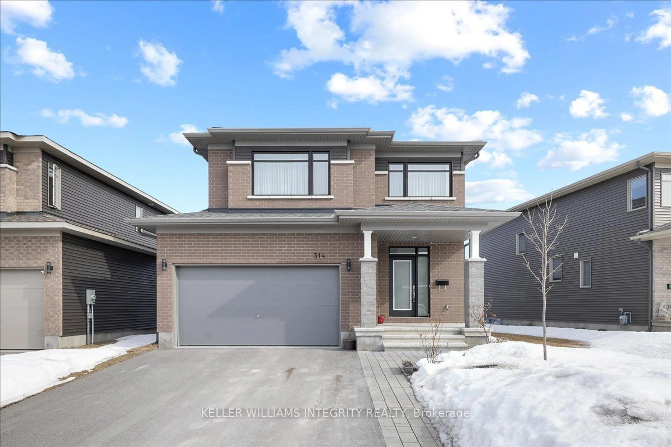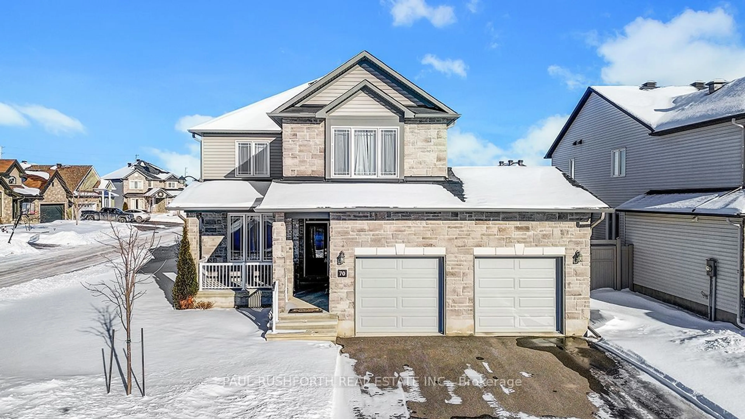455 Butler Rd, Clarence-Rockland, Ontario K0A 2A0
Contact us about this property
Highlights
Estimated valueThis is the price Wahi expects this property to sell for.
The calculation is powered by our Instant Home Value Estimate, which uses current market and property price trends to estimate your home’s value with a 90% accuracy rate.Not available
Price/Sqft$467/sqft
Monthly cost
Open Calculator
Description
Unique country home with legal apartment, wood cooking stove and much more. Welcome to 455 Butler This 1990-built, extensively and thoughtfully upgraded brick bungalow creates a home that balances charm, character, comfort, and opportunity. Nestled on a large, fenced and tastefully landscaped lot along a quiet road, it offers peace and seclusion while keeping amenities within easy reach. Some of these amenities include English Catholic Elementary/High School, Prescott-Russell recreation trail, & Lavine Natural Forest. The main house includes 3 bedrooms, 2 bathrooms and an office, a functional family layout, and a professionally installed wood cooking stove just off the kitchen. A unique 2017 addition provides both his and her entrances, including a mudroom with a spacious closet, while the bright 4-season sunroom extends the living space year-round. The fully finished, legal basement apartment (2018) features 1 bedroom and 1 bathroom and own laundry, complete with soundproofing, interior and exterior access, and excellent potential for rental income or multi-generational living. For added flexibility, the home can also be converted back to a traditional bungalow layout. Additional highlights of this property include an interlock driveway, an insulated garage, and an oversized carport with a concrete slab, offering plenty of options for parking and storage. The home is further enhanced with a durable metal roof, both front and back porches for outdoor enjoyment, and practical upgrades such as an insulated 60-gallon water tank, a French drain, and a dry well for peace of mind, also a UV water System & HRV.
Property Details
Interior
Features
Main Floor
Br
4.69 x 3.61Living
4.22 x 4.47Foyer
1.35 x 3.292nd Br
3.99 x 3.19Exterior
Features
Parking
Garage spaces 1
Garage type Attached
Other parking spaces 9
Total parking spaces 10
Property History
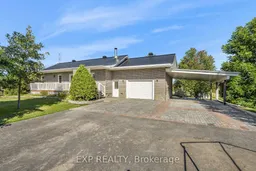 39
39
