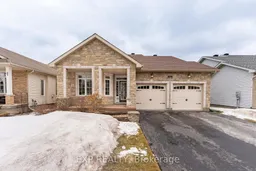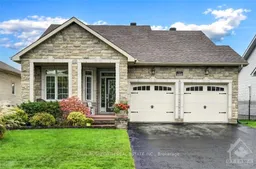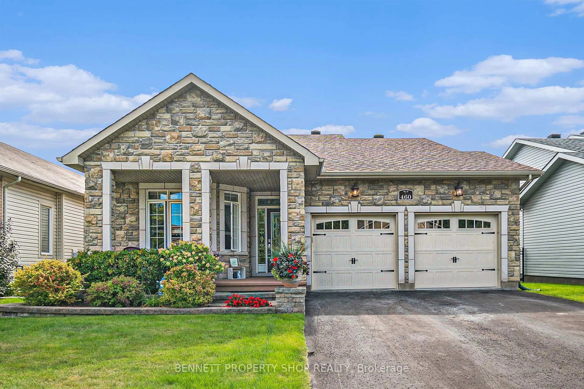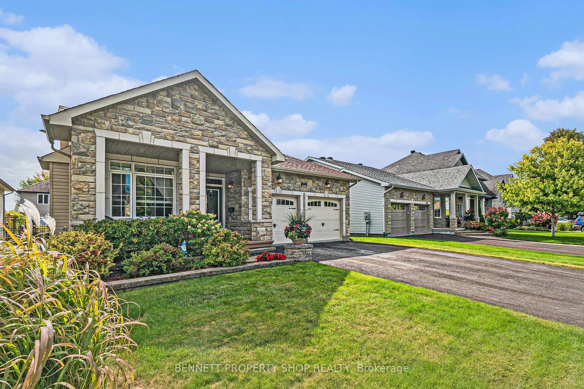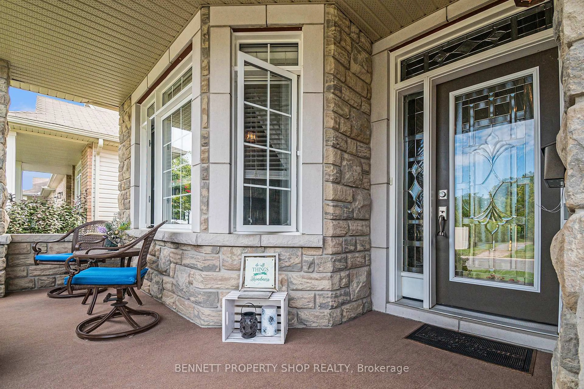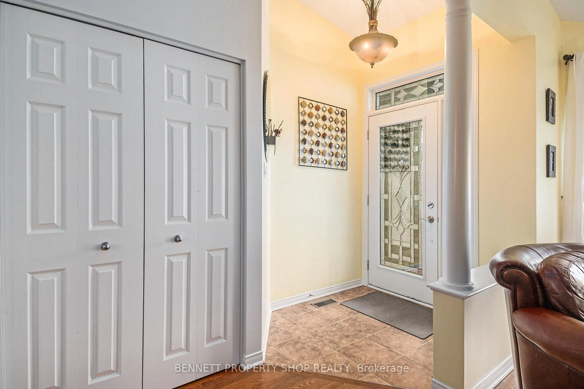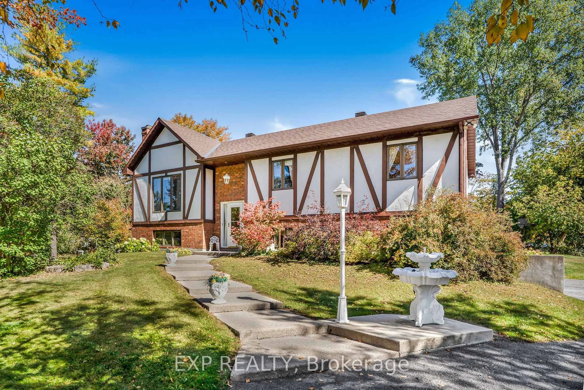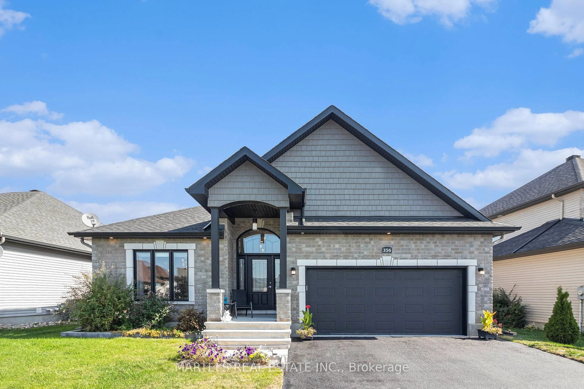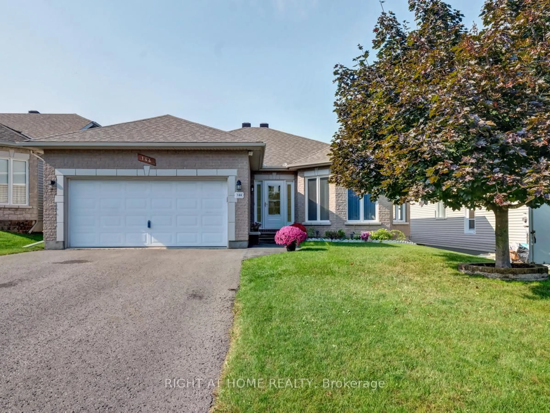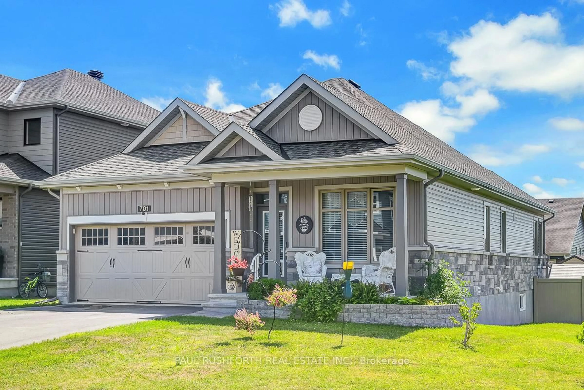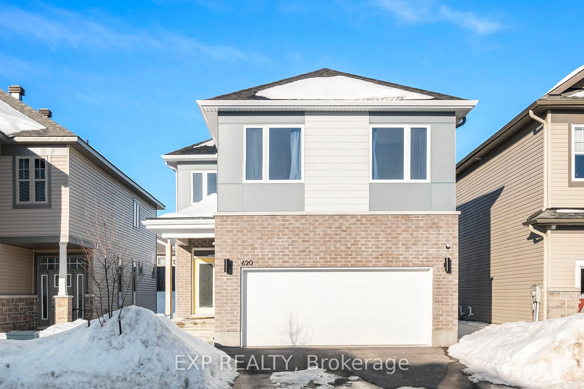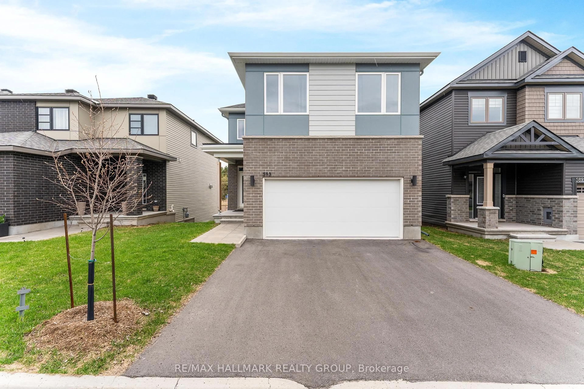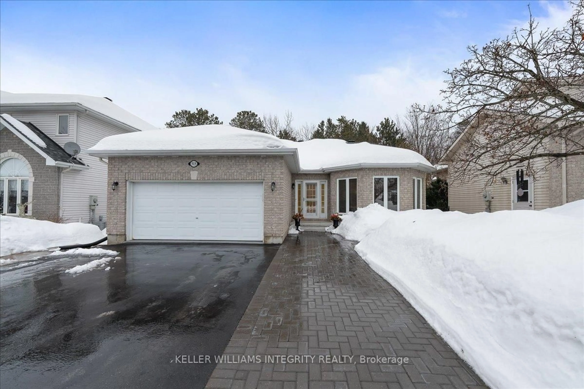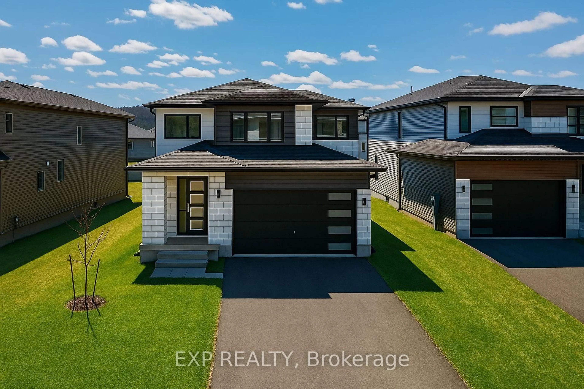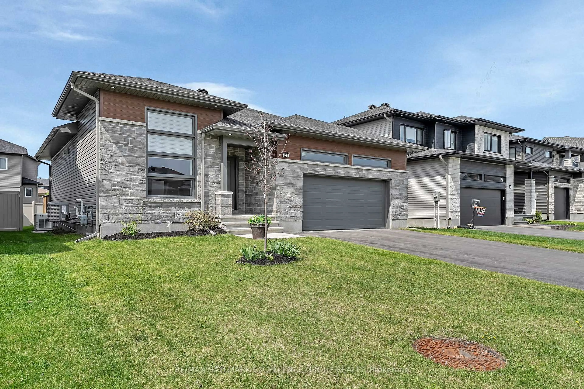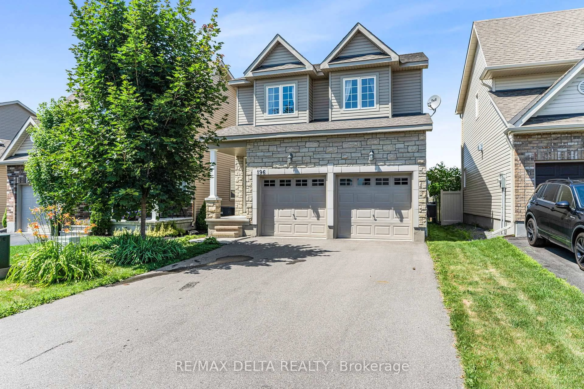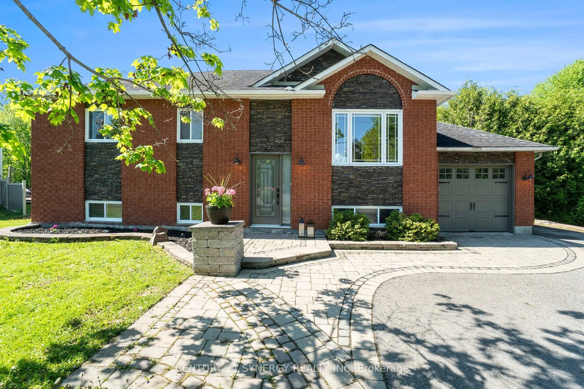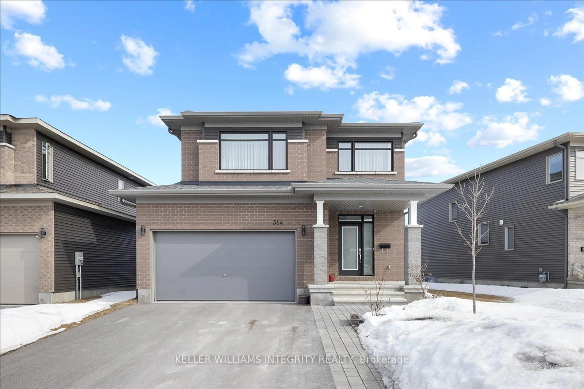460 Jasper Cres, Clarence-Rockland, Ontario K4K 0C7
Contact us about this property
Highlights
Estimated valueThis is the price Wahi expects this property to sell for.
The calculation is powered by our Instant Home Value Estimate, which uses current market and property price trends to estimate your home’s value with a 90% accuracy rate.Not available
Price/Sqft$419/sqft
Monthly cost
Open Calculator
Description
Discover your dream downsizing haven in his stunning 2-bed, 2-bath bungalow with HEATED + INSULATED DOUBLE GARAGE in Clarence-Rockland, tailored for retired couples craving comfort without condo life. Step into a radiant living space, where a glowing gas fireplace and soaring cathedral ceilings create an inviting, airy ambiance. The gourmet kitchen, with sleek birch cabinets and stainless steel appliances, opens to a cozy dining nook and a private deck - perfect for morning coffee or evening gatherings in the fenced yard. Retreat to the spacious primary suite with walk-in closet and a luxurious 4-piece ensuite, while a second bedroom welcomes guests or doubles as a serene office. An unfinished basement with a bathroom rough-in awaits your personal touch. The heated double garage, with water access, is a hobbyist's delight. New roof - 2024 with transferable guarantee. Washer - 2024. Refrigerator - 2023. Nestled in a tranquil neighbourhood near amenities, this move-in-ready gem beckons you to start your next adventure in style!
Property Details
Interior
Features
Main Floor
Dining
4.89 x 5.24Kitchen
3.34 x 3.67Breakfast
3.34 x 3.65Living
4.89 x 5.57Exterior
Features
Parking
Garage spaces 2
Garage type Built-In
Other parking spaces 4
Total parking spaces 6
Property History
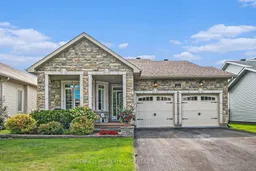 30
30