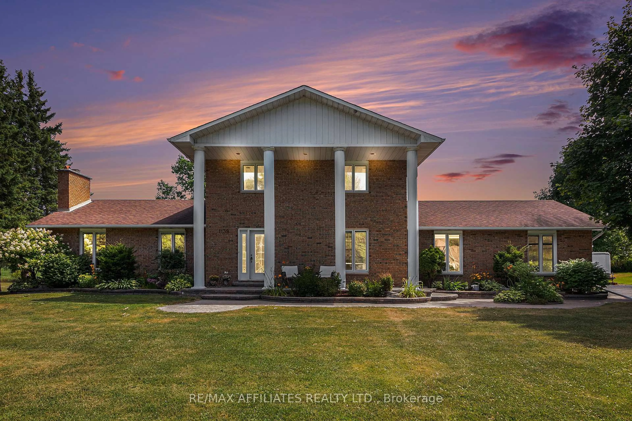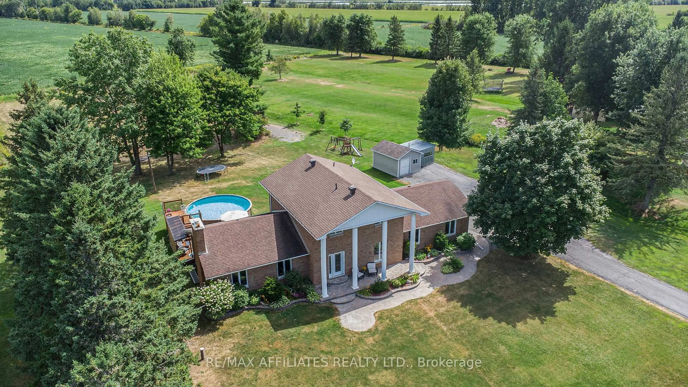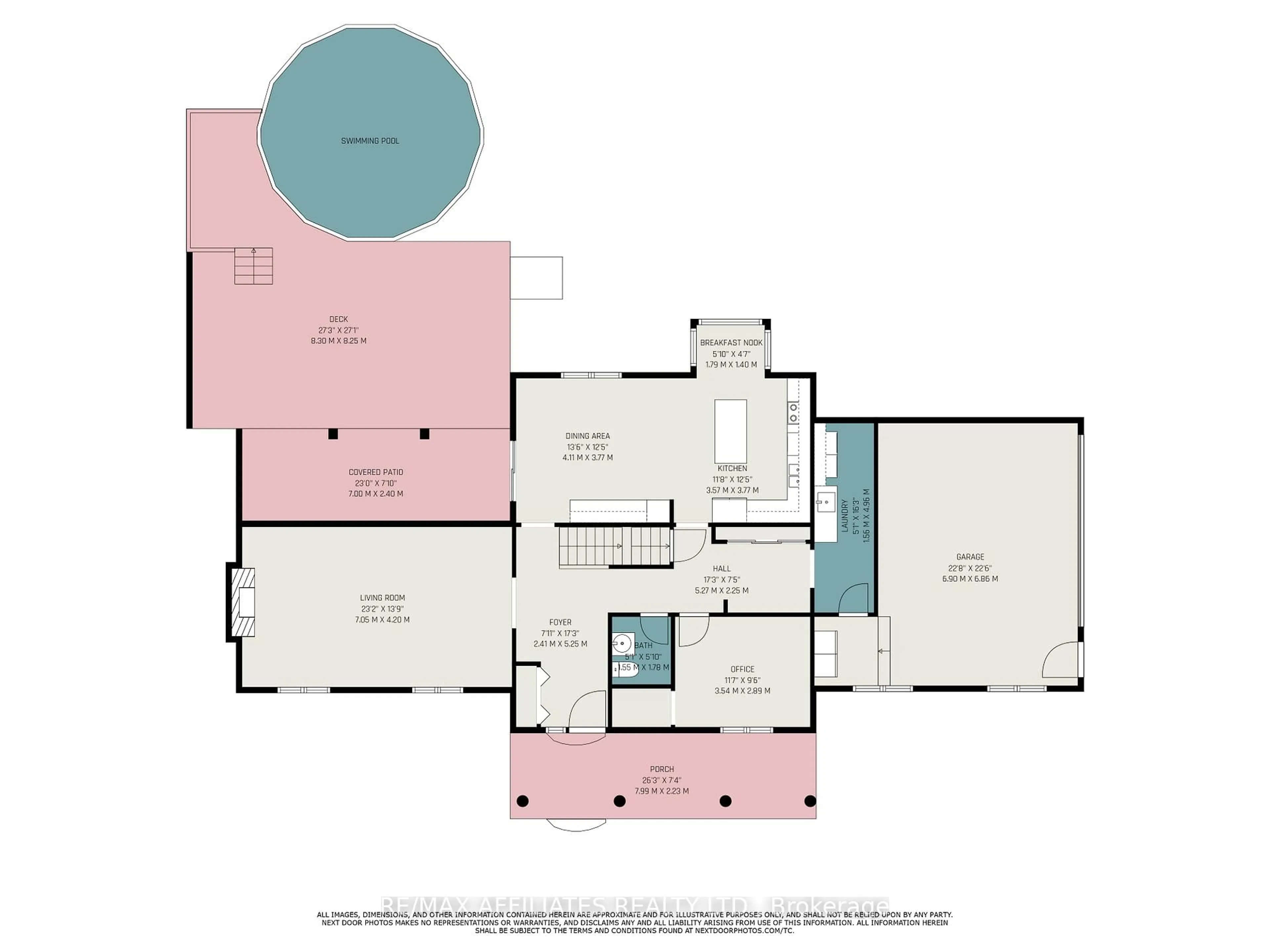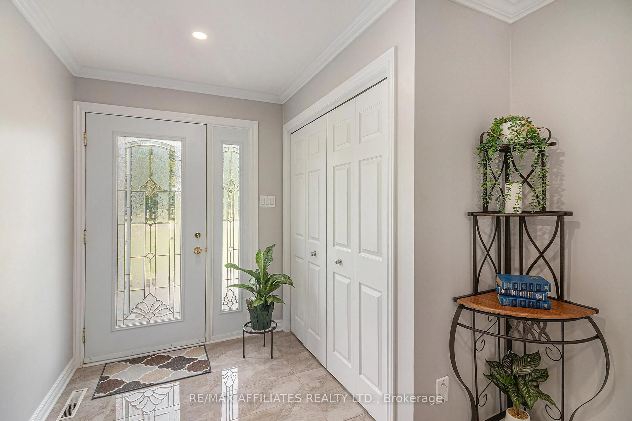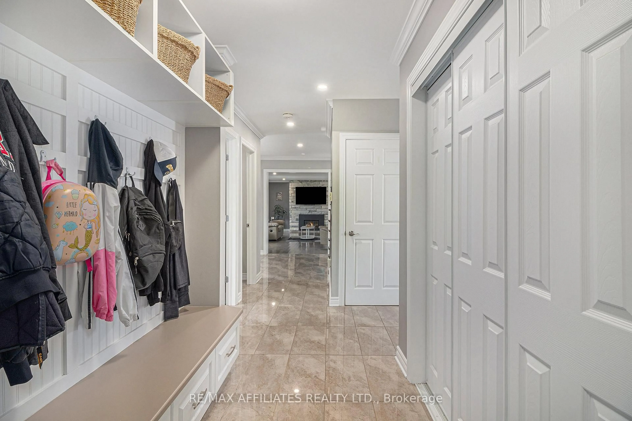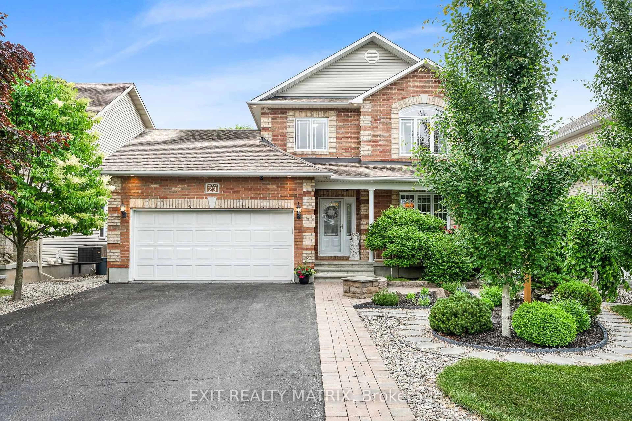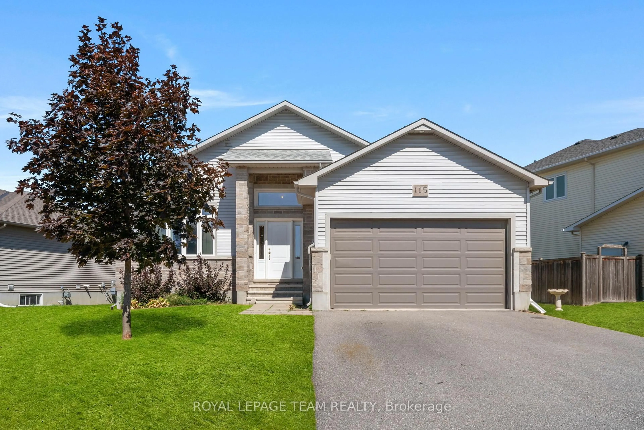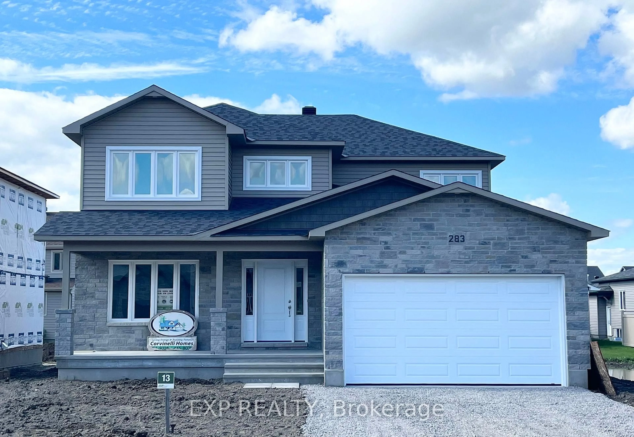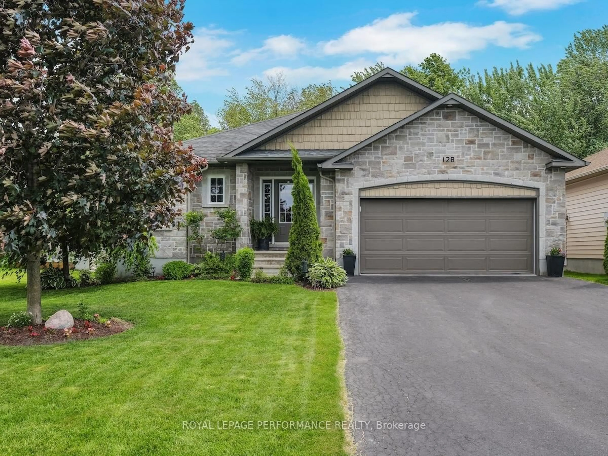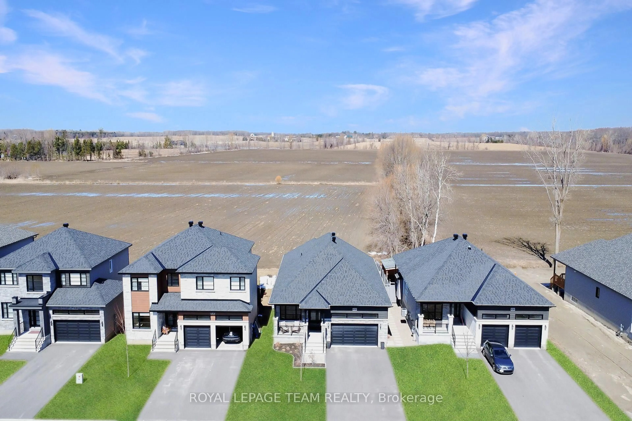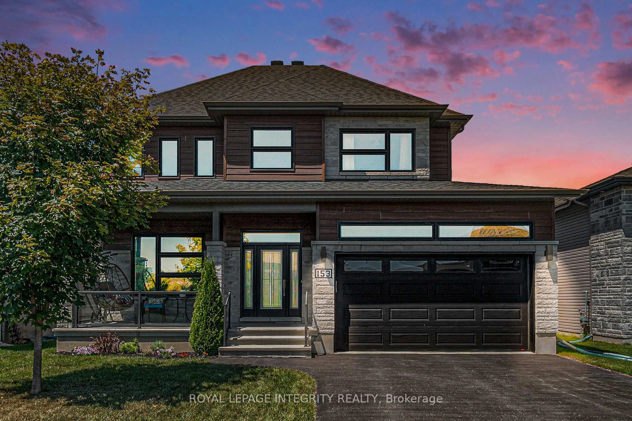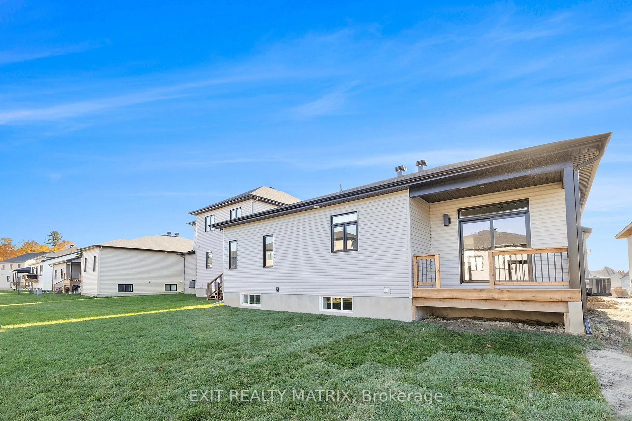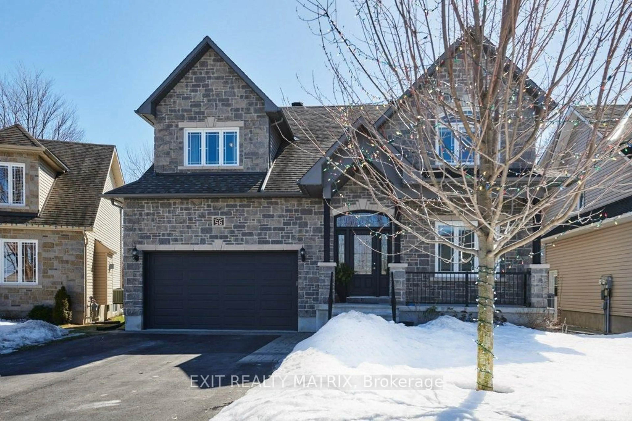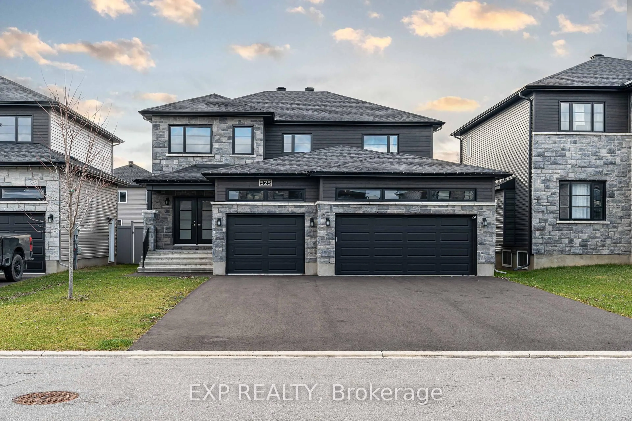1139 St Joseph Rd, Russell, Ontario K0A 1W0
Contact us about this property
Highlights
Estimated valueThis is the price Wahi expects this property to sell for.
The calculation is powered by our Instant Home Value Estimate, which uses current market and property price trends to estimate your home’s value with a 90% accuracy rate.Not available
Price/Sqft$577/sqft
Monthly cost
Open Calculator
Description
Welcome to this stunning 2-storey residence on 1.352 acres, offering the perfect blend of elegance, comfort, and space for the whole family. Step into the grand entrance with marble flooring and be greeted by a bright and inviting layout. The main floor boasts a spacious living room with a beautiful stone fireplace, a formal dining area with a charming nook window, and a modern, open-concept kitchen featuring white cabinetry, sleek countertops, stainless steel appliances, and a large island with breakfast seating. A main floor bedroom, convenient powder room, and a separate laundry room add to the homes functionality. Upstairs, retreat to the expansive primary suite with a private Ensuite bathroom, complemented by two additional generously sized bedrooms and a full bath. The fully finished basement provides even more living space with a large recreation room, fitness/play areas, and endless potential for family activities. Step outside to enjoy your private oasis, a spacious backyard with a large deck perfect for entertaining, an above-ground salt-water pool (heated with natural gas) with wood surround, and plenty of room for kids or pets to play. Mature trees, landscaped grounds, and wide-open green space make this property truly special. Additional highlights include an attached double-car garage, ample parking, and close proximity to Embrun's schools, parks, shopping, and amenities. This property combines timeless charm with modern updates, making it the perfect forever home. Don't miss this rare opportunity book your private showing today! Please note that this home was completely redone in 2018!!!!
Property Details
Interior
Features
Main Floor
Foyer
2.41 x 5.25Bathroom
1.55 x 1.782 Pc Bath
Living
7.05 x 4.2Fireplace
Kitchen
3.57 x 3.77Exterior
Features
Parking
Garage spaces 4
Garage type Attached
Other parking spaces 12
Total parking spaces 16
Property History
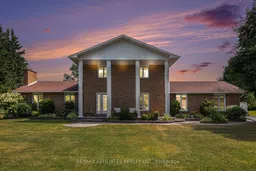 39
39
