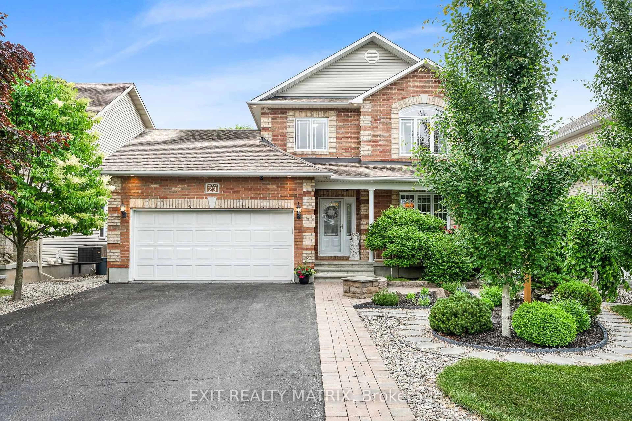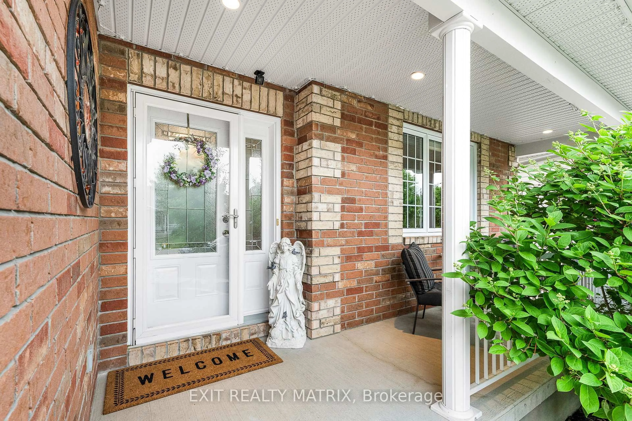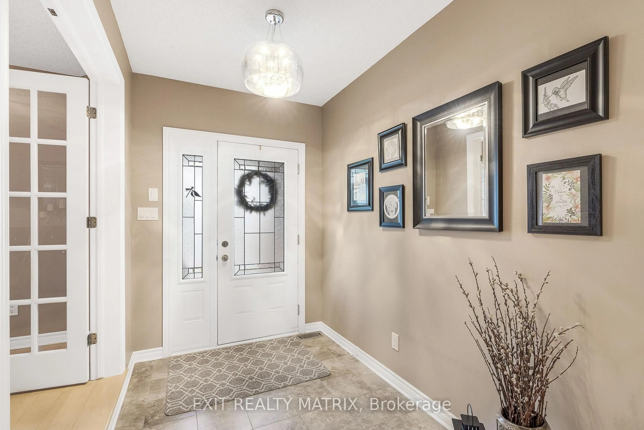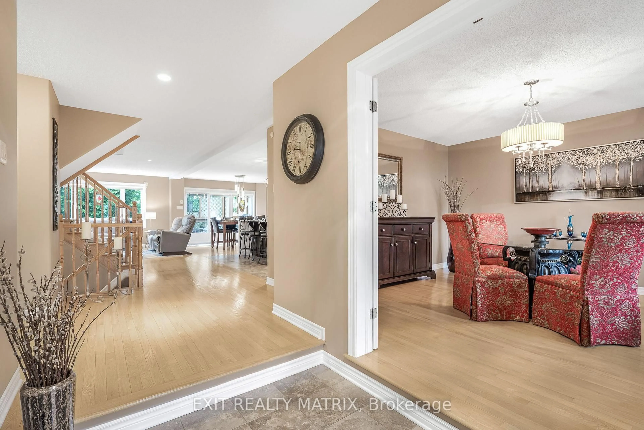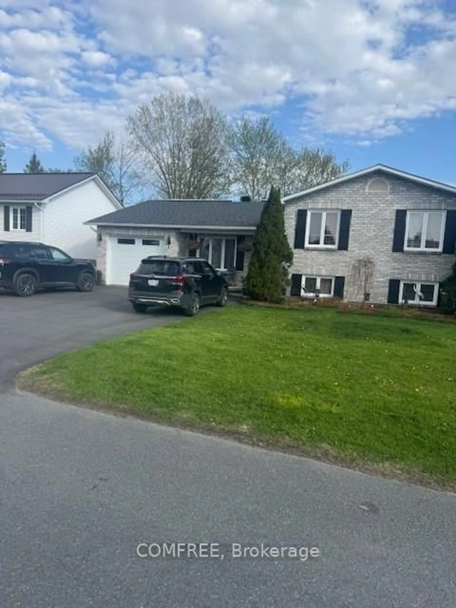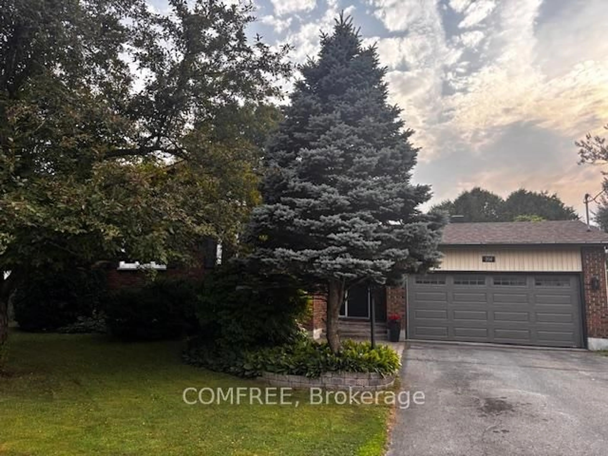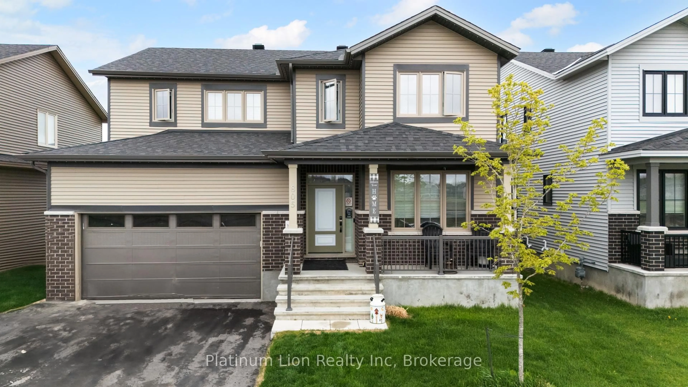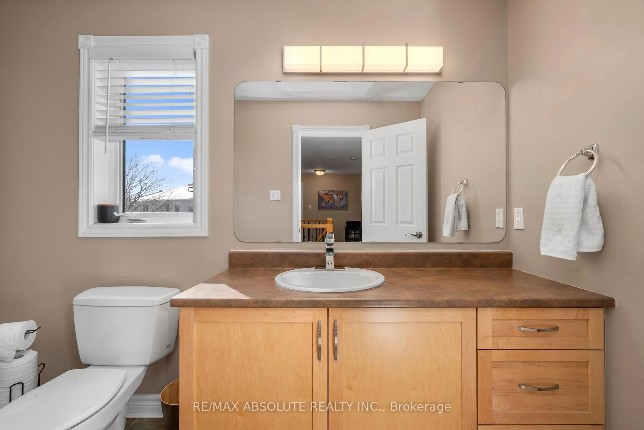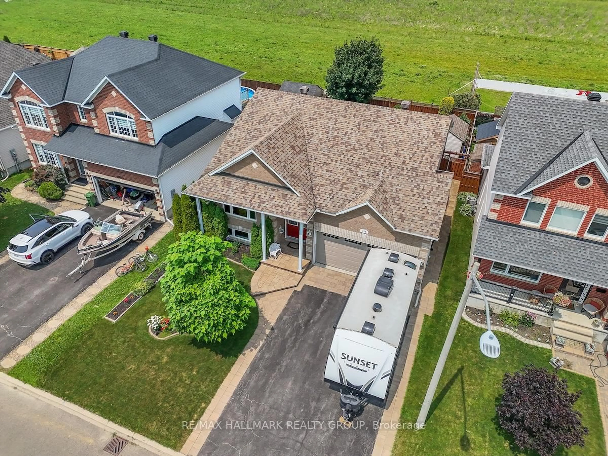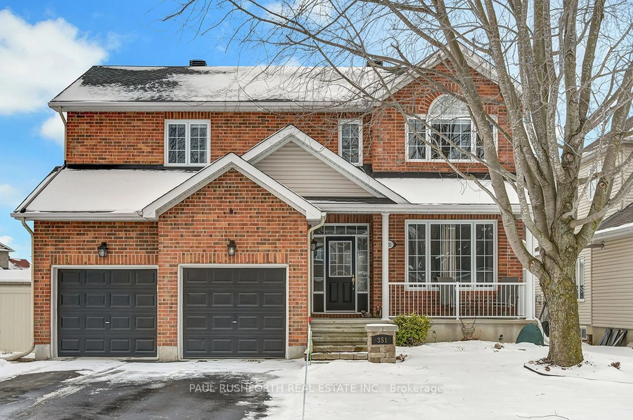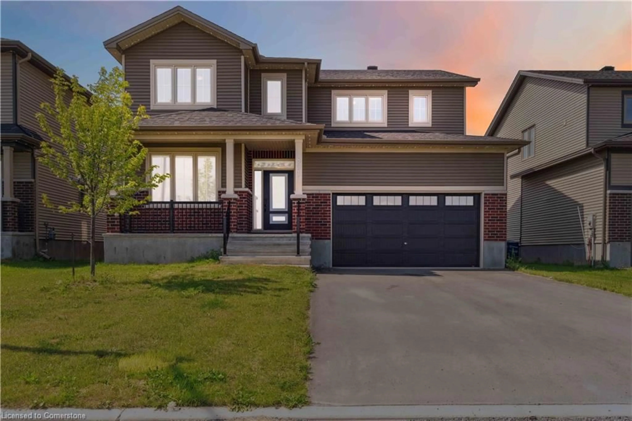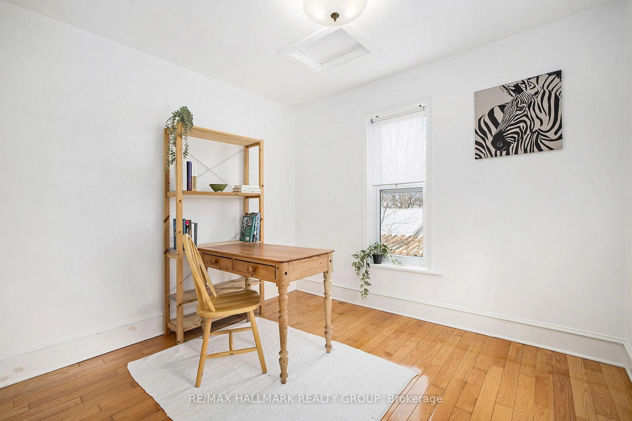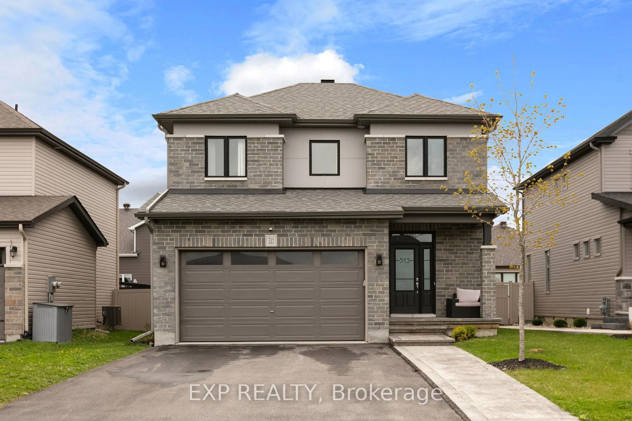23 Cobblestone Dr, Russell, Ontario K4R 0A7
Contact us about this property
Highlights
Estimated valueThis is the price Wahi expects this property to sell for.
The calculation is powered by our Instant Home Value Estimate, which uses current market and property price trends to estimate your home’s value with a 90% accuracy rate.Not available
Price/Sqft$377/sqft
Monthly cost
Open Calculator
Description
This stunning executive home is a true showpiece, offering gorgeous curb appeal, a professionally landscaped front yard with mature trees, and an attached 2-car garage. Step inside to discover a sun-filled, open-concept design where modern sophistication meets everyday comfort. The chefs kitchen is a true highlight, featuring a huge island with quartz countertops, a striking waterfall edge, and a built-in Sweepovac for effortless cleanup. Hunter Douglas window coverings add refined elegance throughout, while oak floors and a gas fireplace create warmth in the great room, accented by a triple patio door that opens to the backyard. The dining room, enhanced with double French doors, offers flexibility as a formal space, office, or even a fifth bedroom. Thoughtful touches such as main floor laundry with direct access to a second deck, central vac, and a stylish powder room elevate daily living. Upstairs, an impressive staircase leads to three spacious bedrooms, each with its own oversized walk-in closet. The dreamy primary suite boasts a spa-inspired 4-piece ensuite, while another full bathroom ensures family comfort. The professionally finished lower level extends the living space with a fourth bedroom and walk-in closet, a full bath, a spacious rec room with a cozy gas fireplace, laminate floors, and plenty of storage. Outdoors, this home offers a private retreat. The fully fenced backyard is beautifully landscaped with mature trees adding natural charm and character to the setting. Two expansive decks, a pergola with privacy walls, a patio, and a 6-foot back gate for future access make it perfect for entertaining. Built-in Christmas lights add a magical touch during the holiday season. With too many upgrades to list, this move-in ready home offers 3+1 bedrooms, 4 bathrooms, and an unmatched lifestyle in one of Russell's most sought-after neighbourhoods. Truly the ideal family home gorgeous inside and out, designed for both comfort and relaxation.
Property Details
Interior
Features
Exterior
Features
Parking
Garage spaces 2
Garage type Attached
Other parking spaces 4
Total parking spaces 6
Property History
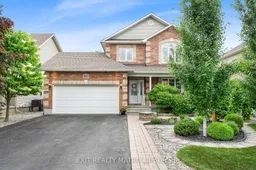 33
33
