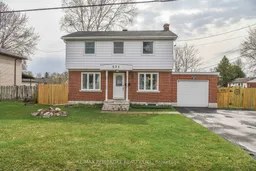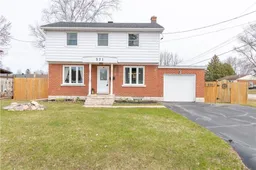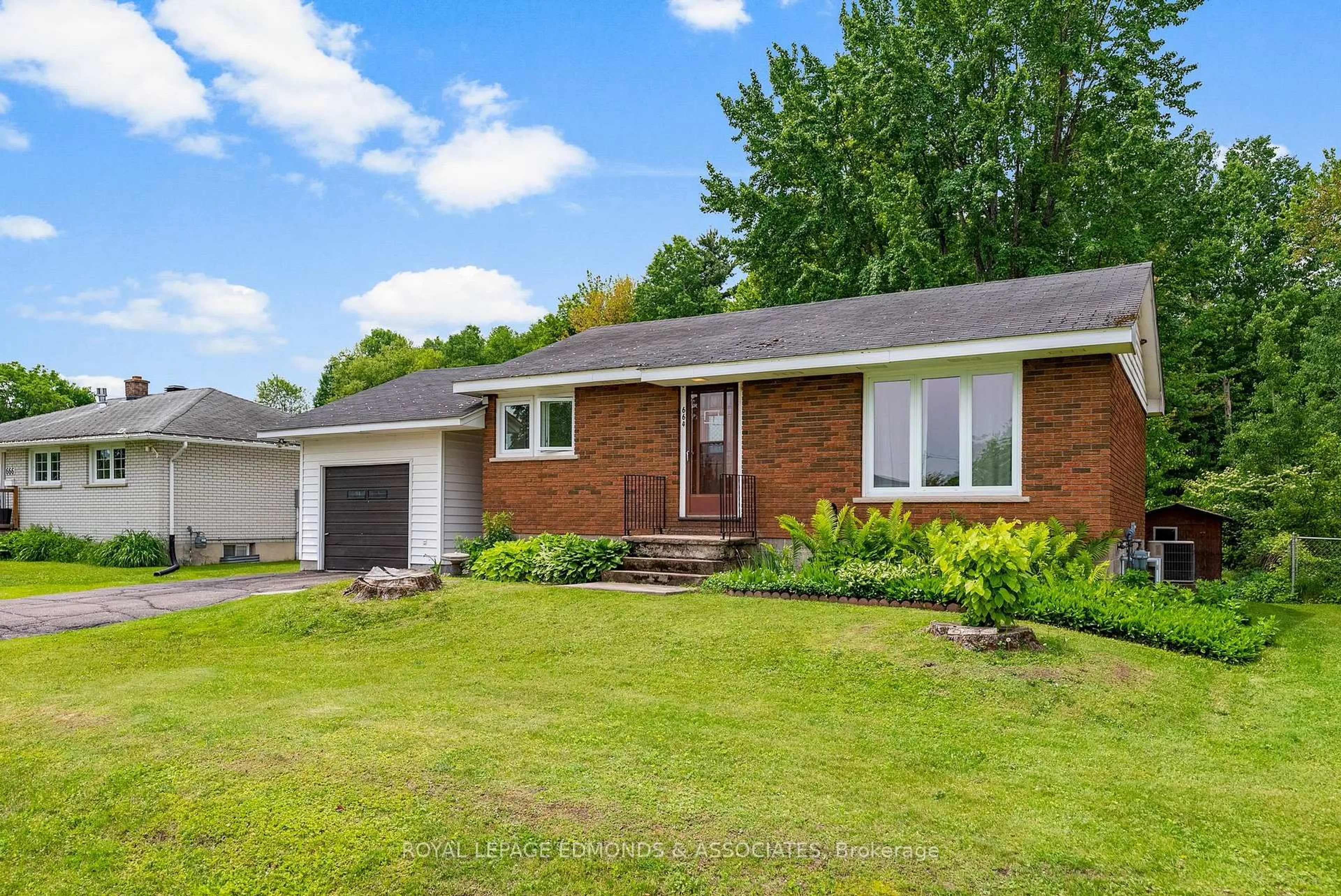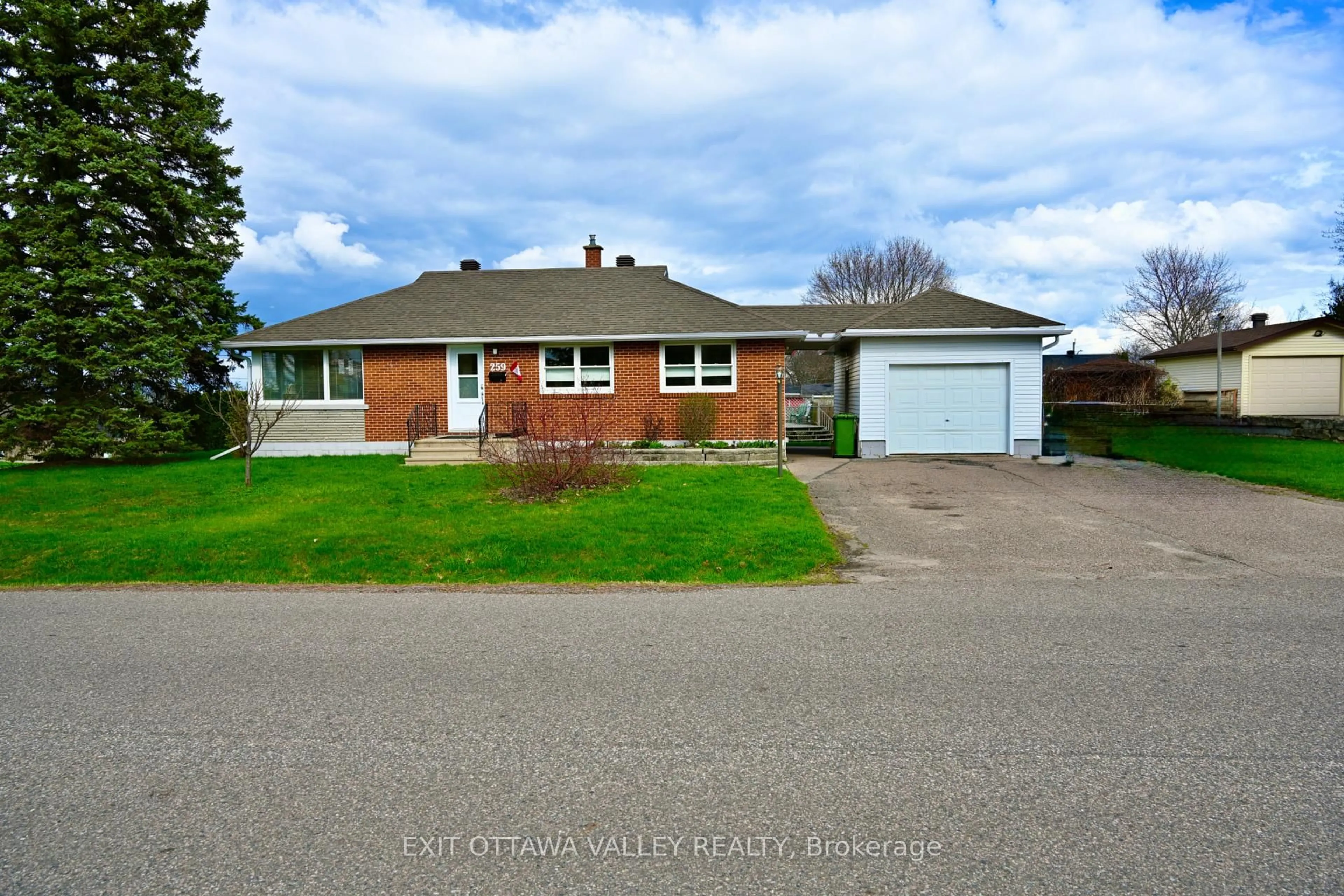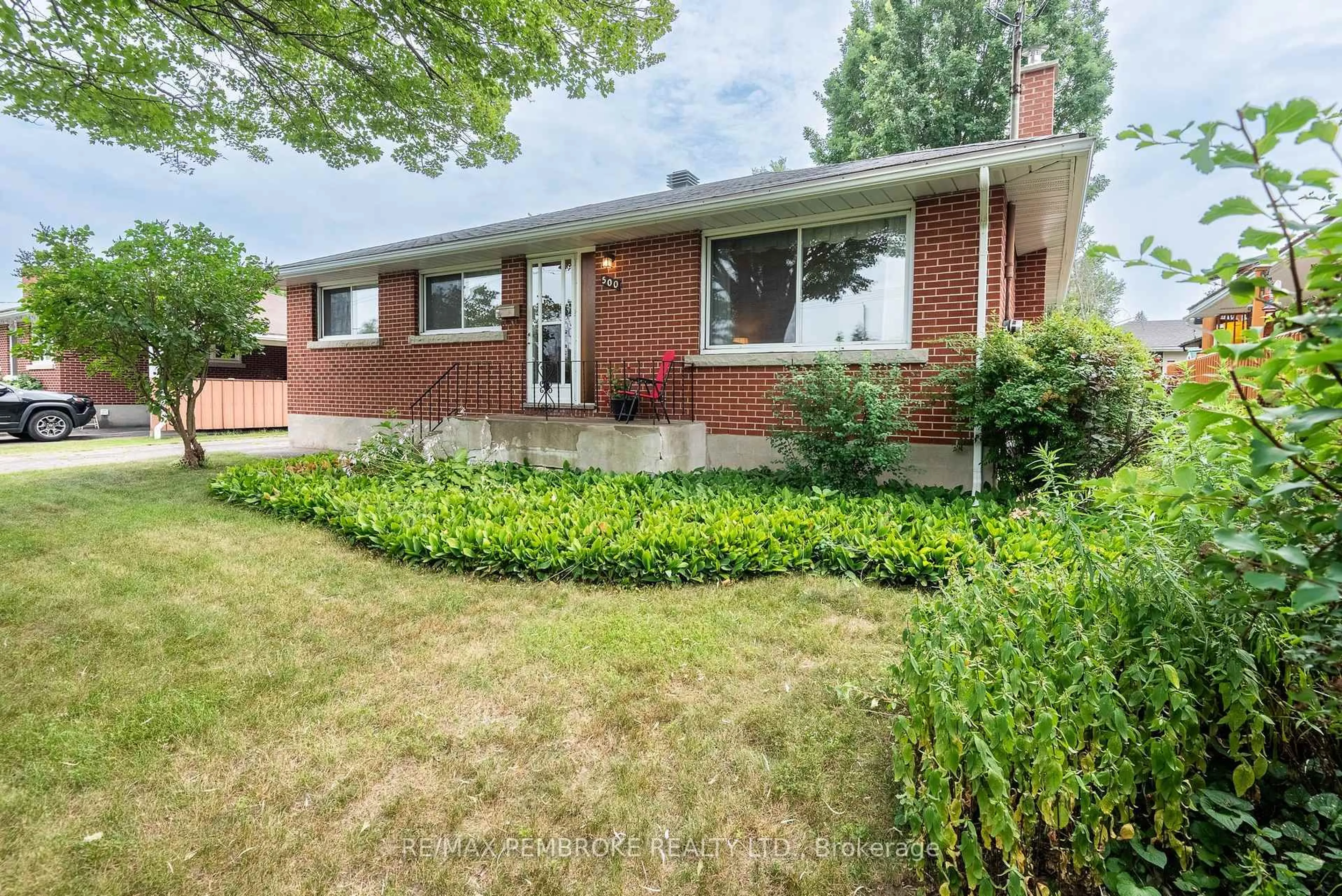This exceptionally well-constructed and meticulously maintained home offers a bright, spacious layout filled with natural light. The main level features a modern kitchen (2018) with granite countertops, a pantry, and a formal dining area with an updated window (2021). The expansive living room overlooks a three season solarium (2012), complete with seven full panels that open entirely to create an incredible outdoor experience.Upstairs, a large landing ideal for a cozy reading nook leads to a generous primary bedroom, two additional bedrooms, and an updated full bathroom. The lower level boasts a rec room with 6'10" drop ceilings and built-in storage on both sides, a finished laundry/storage room (large enough to accommodate a 2-piece bath), a cold room, and a utility/storage room.Set on a beautifully landscaped lot, the fenced backyard showcases a majestic birch tree, a small deck off the solarium, a patio slab, and a garden shed, along with access to the single garage. 24 hour irrevocable on all offers.
Inclusions: existing fridge stove dishwasher microwave hoodfan auto garage door opener washer dryer drapes and blinds
