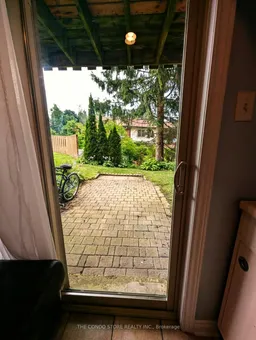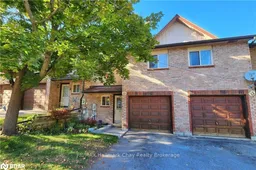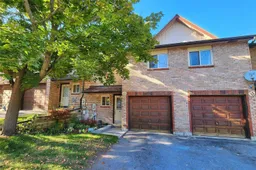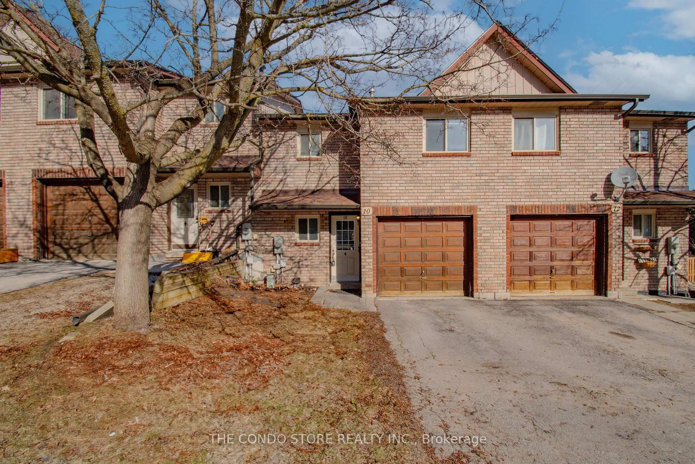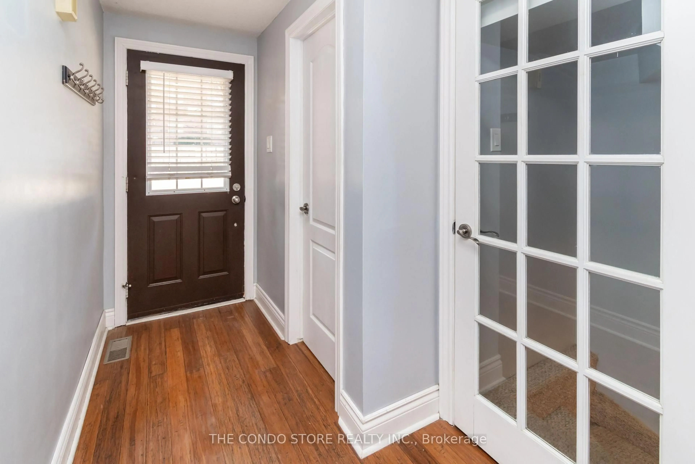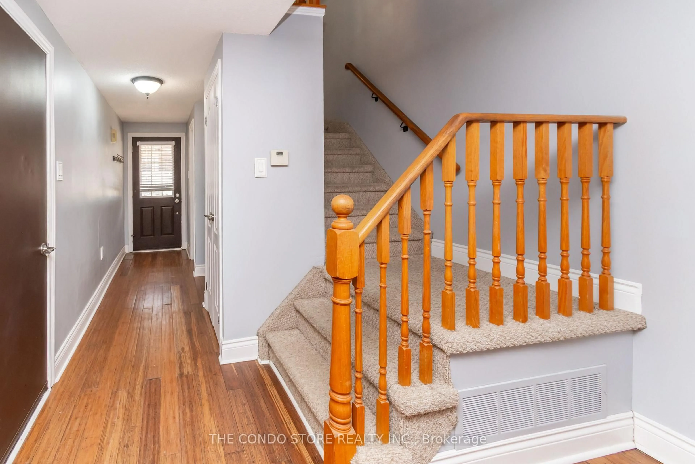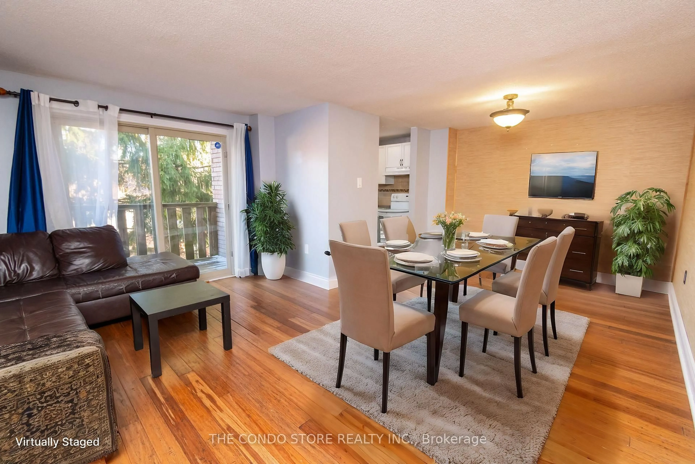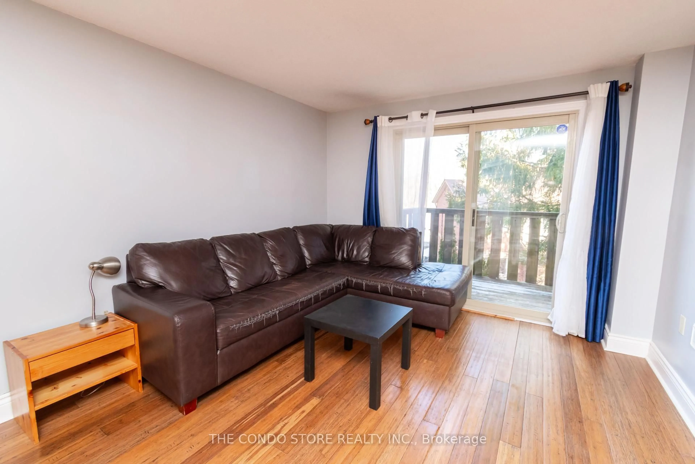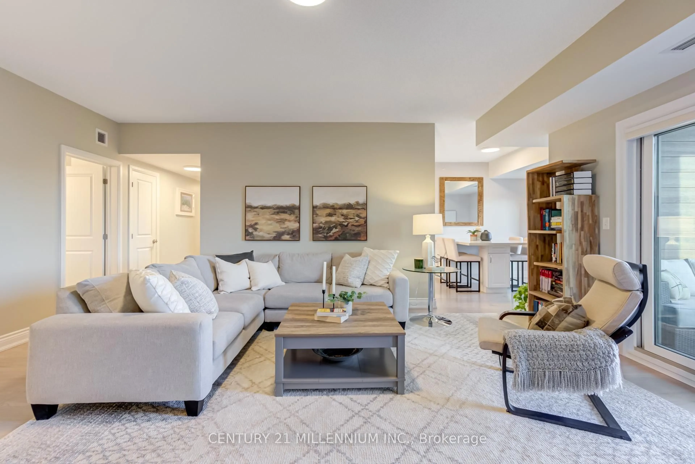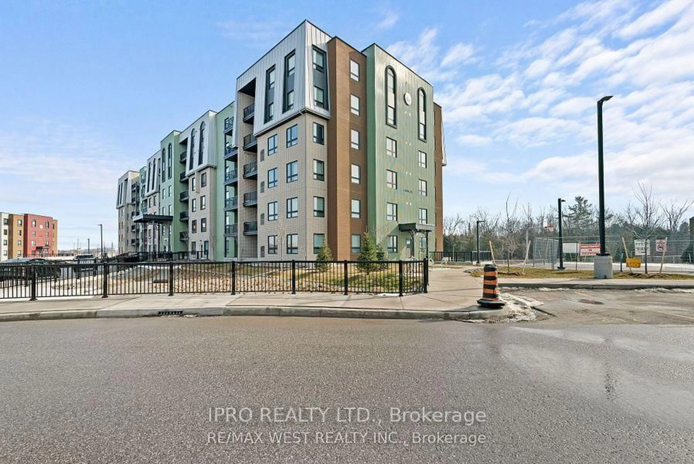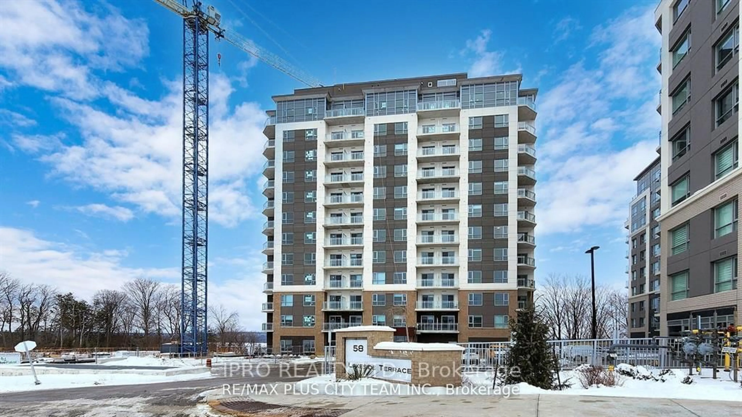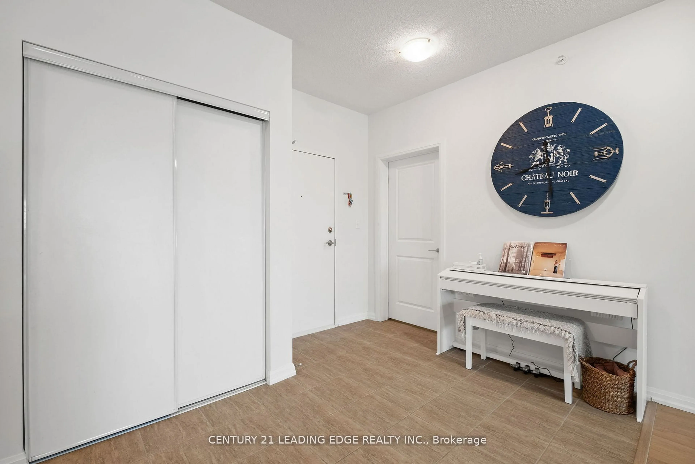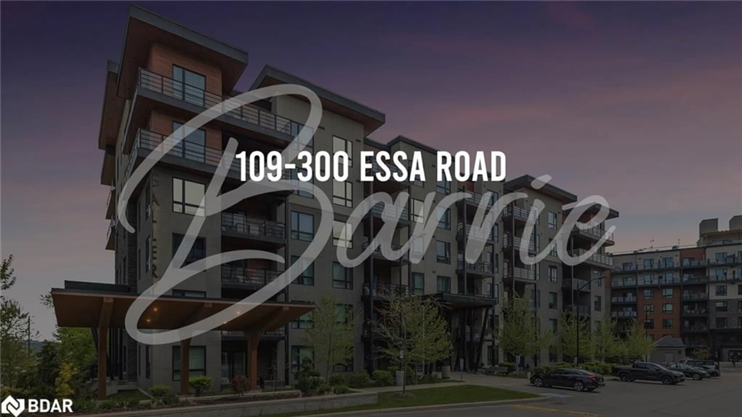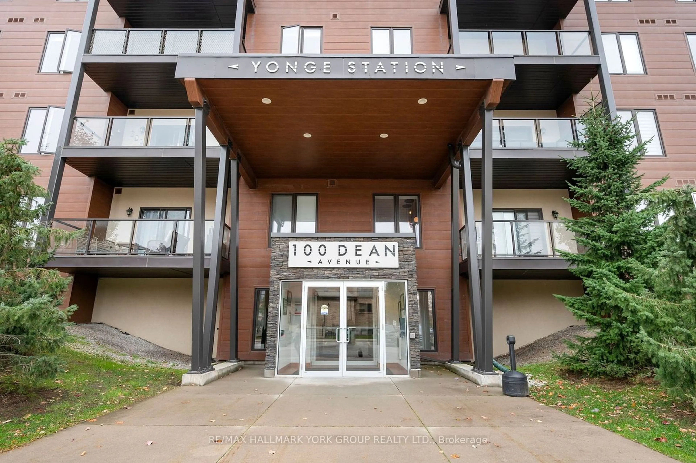10 Sawmill Rd #32, Barrie, Ontario L4N 6X3
Contact us about this property
Highlights
Estimated valueThis is the price Wahi expects this property to sell for.
The calculation is powered by our Instant Home Value Estimate, which uses current market and property price trends to estimate your home’s value with a 90% accuracy rate.Not available
Price/Sqft$390/sqft
Monthly cost
Open Calculator

Curious about what homes are selling for in this area?
Get a report on comparable homes with helpful insights and trends.
+31
Properties sold*
$503K
Median sold price*
*Based on last 30 days
Description
$25k In Ducted Central HVAC Upgrade! Excellent Investment Opportunity! Potential Rent Can Cover All Carrying Costs! 2 Entrances, Walk-out Basement W/ Lower Level Separate Apartment & Potential Rent of $900+/Month + 30% Of All Utilities! Motivated Seller! Vacant Possession Will Be Provided. Perfect Opportunity To Increase Rents! Lower Level Incl 1 Bdrm W/ 3 Pc En Suite Washroom & Living Room + Kitchenette. Total of 4 Bdrms, 2.5 Bathroom, 2 Story Townhome With Natural Walkout Lower Level. Approx 1,750sq.ft Total Living Space! Excellent For Investors, End Users & FTHB. AAA Location: Local Transit At Doorstep, 10 Min to Go Stations, Schools, Grocery Stores, Shopping, Hwy 400 & More. The Open Concept Main Floor Has Spacious Living/Dining Room W/ Walk-out To Deck Overlooking Backyard. 2Pc Powder Room And Direct Entry From Garage On Main Floor. 2nd Floor Consists Of 3 Large Bedrooms With Good Size Closets And 4Pc Bathroom. Driveway Update Sched To Be Completed By Condo Corp Before End Of Year. Terrific On Site Facilities Incl Hiking Trails, 2 Playgrounds, Pool, Gym, Party Room, Tennis / Basketball Courts.
Property Details
Interior
Features
Main Floor
Family
4.57 x 3.23L-Shaped Room / O/Looks Backyard / W/O To Deck
Dining
3.23 x 3.13Open Concept / Sliding Doors
Kitchen
2.82 x 2.62Window / B/I Oven
Exterior
Features
Parking
Garage spaces 1
Garage type Attached
Other parking spaces 1
Total parking spaces 2
Condo Details
Inclusions
Property History
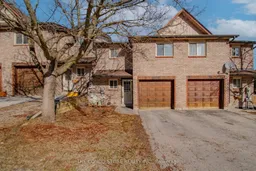 25
25