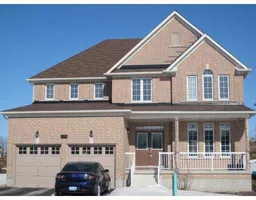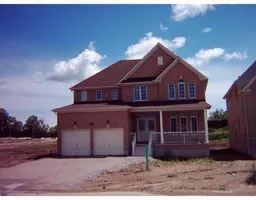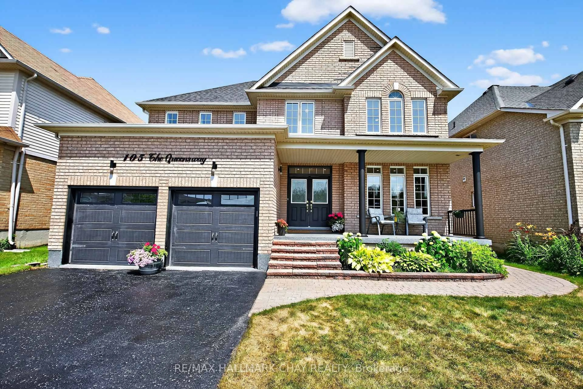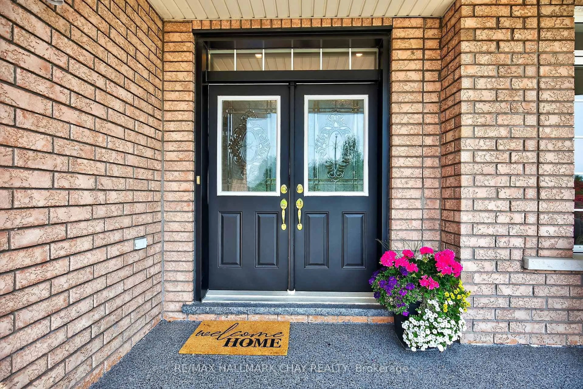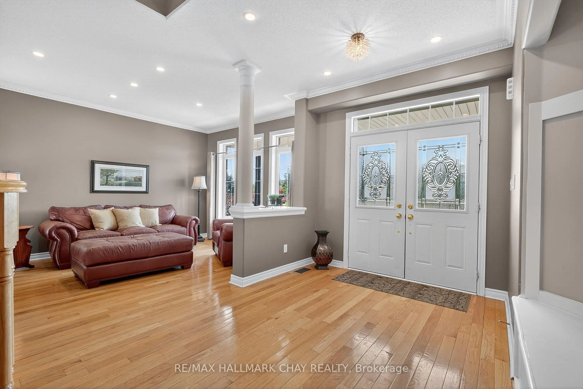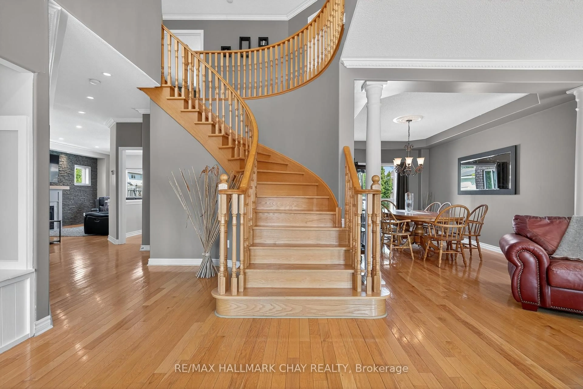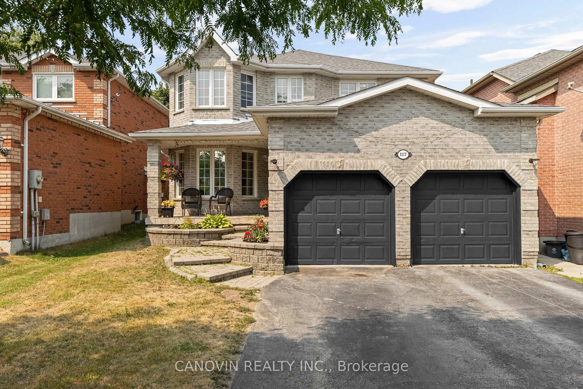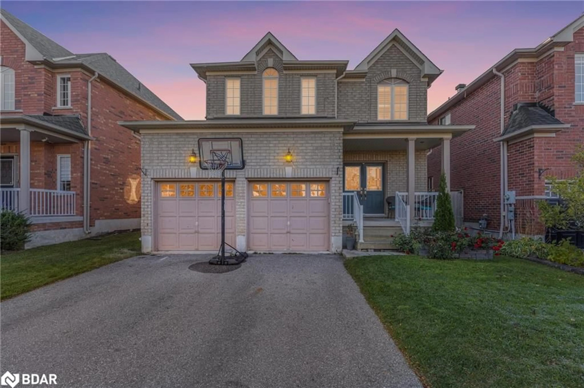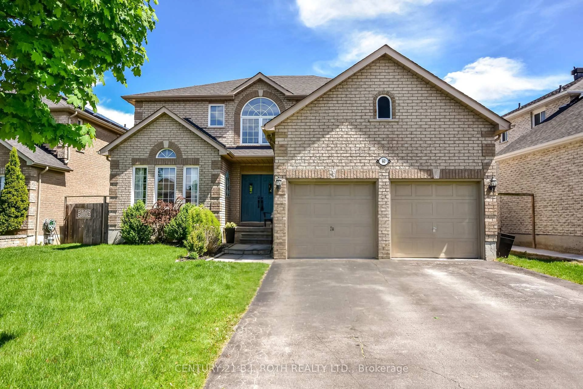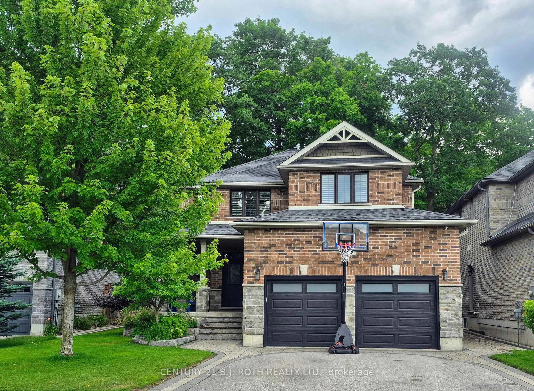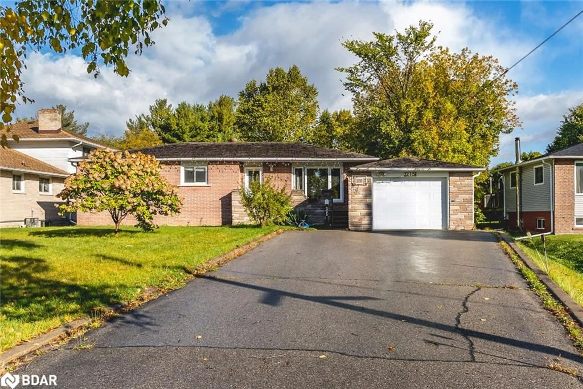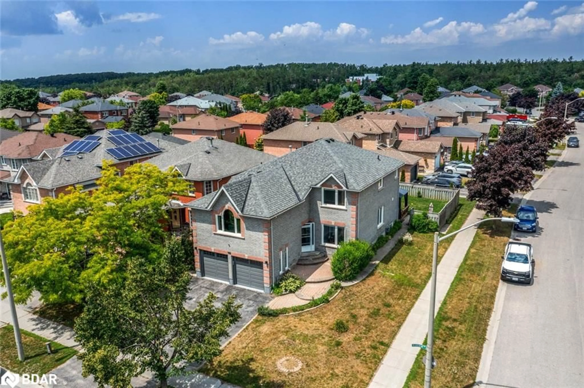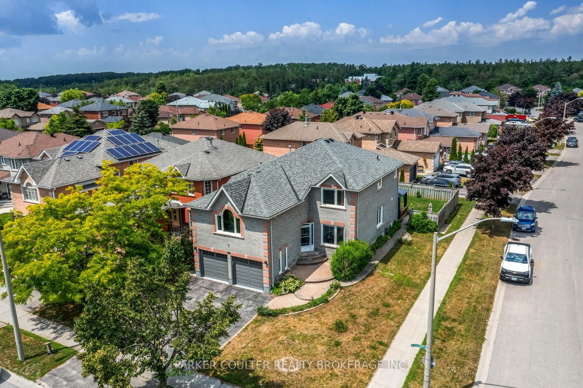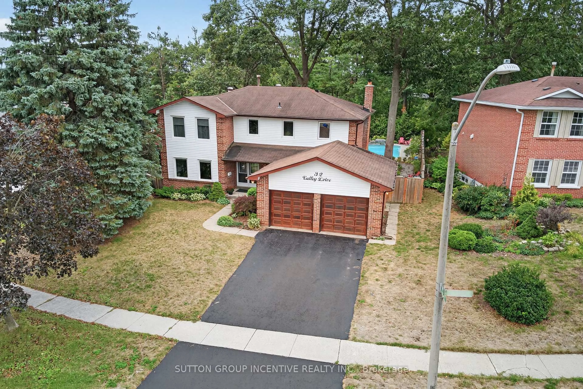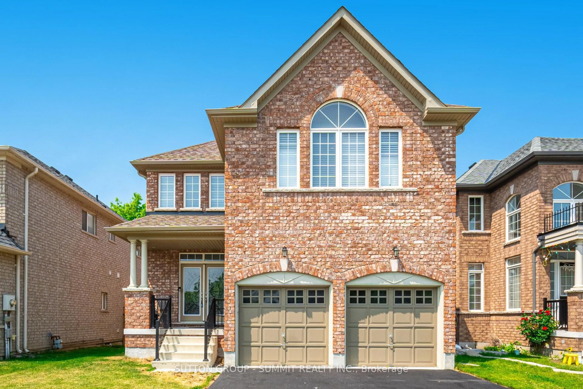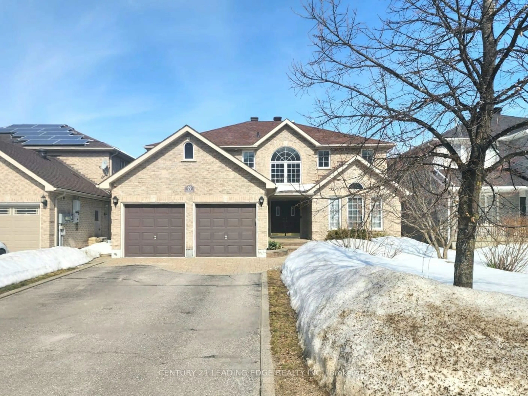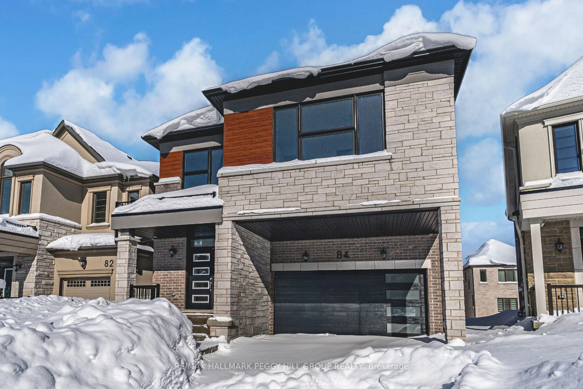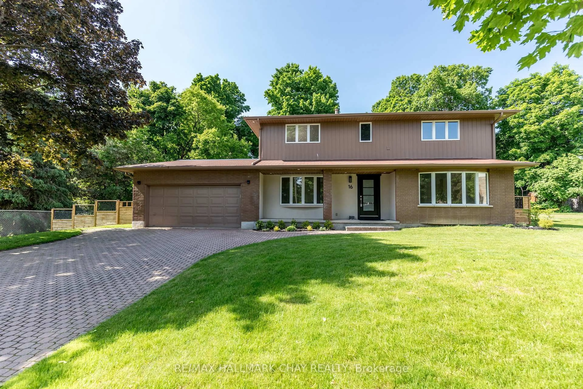105 The Queensway, Barrie, Ontario L4M 0B2
Contact us about this property
Highlights
Estimated valueThis is the price Wahi expects this property to sell for.
The calculation is powered by our Instant Home Value Estimate, which uses current market and property price trends to estimate your home’s value with a 90% accuracy rate.Not available
Price/Sqft$403/sqft
Monthly cost
Open Calculator

Curious about what homes are selling for in this area?
Get a report on comparable homes with helpful insights and trends.
+126
Properties sold*
$790K
Median sold price*
*Based on last 30 days
Description
Nestled in the prestigious Hampton neighborhood, this stunning 2-storey residence blends refined luxury with everyday comfort, an entertainers dream and a family's sanctuary. Located directly across from a scenic park and just a short walk to three excellent schools, it offers the perfect balance of tranquility and convenience. Step into a luminous main floor with 9-foot ceilings, crown mouldings, and rich hardwood floors, all enhanced by 25 strategically placed pot lights, most with dimmer switches for tailored ambiance. The open-concept layout welcomes you into a stylish living area, anchored by a faux brick feature wall with fireplace and built-in TV, radiating warmth and charm. The chefs kitchen shines with granite countertops, a striking backsplash, and premium cabinetry all while offering open sightlines perfect for hosting and everyday living. Upstairs, spacious bedrooms provide peaceful retreats, while the finished basement expands your lifestyle with a 5th bedroom, 3-piece bath, private den, and a generous family room highlighted by a stunning stone-clad feature wall with its own fireplace and TV that elevates the space with comfort and style. Outdoors, your private oasis awaits: an 18x36 in-ground saltwater pool with a soothing water feature, framed by a newly epoxied pool deck. The garage floor and covered front porch have also been epoxied, combining durability with modern curb appeal. This is more than a home its a beautifully curated lifestyle, ready to be lived and loved in The Hamptons.
Property Details
Interior
Features
2nd Floor
Bathroom
2.74 x 3.054 Pc Ensuite
4th Br
3.35 x 3.96Bathroom
3.65 x 1.714 Pc Bath
Loft
3.25 x 2.44O/Looks Living
Exterior
Features
Parking
Garage spaces 2
Garage type Attached
Other parking spaces 2
Total parking spaces 4
Property History
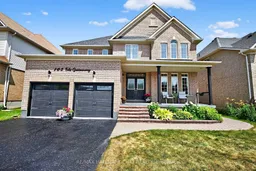 37
37