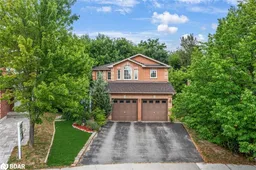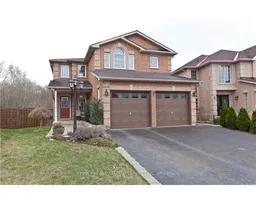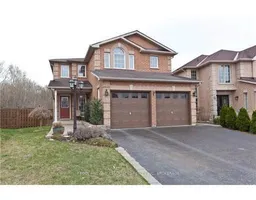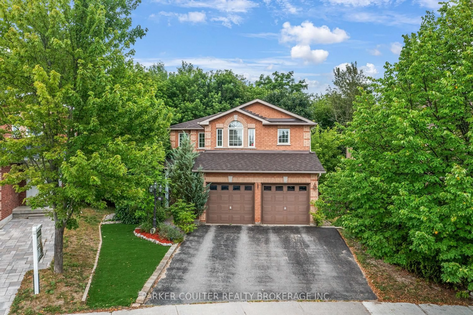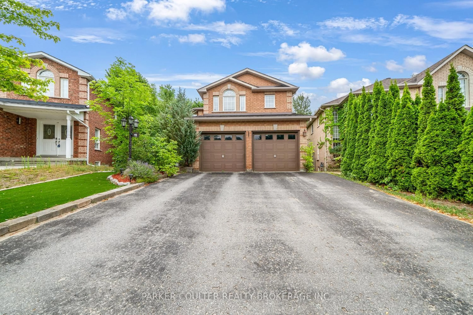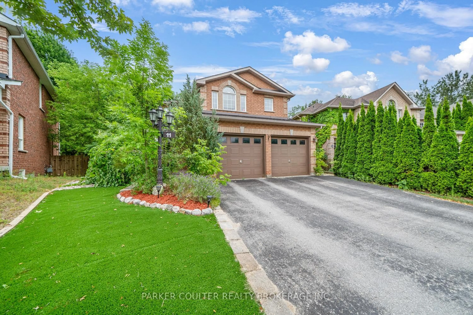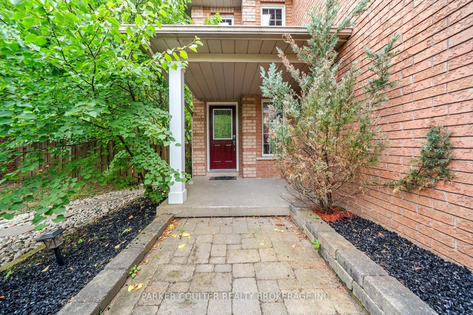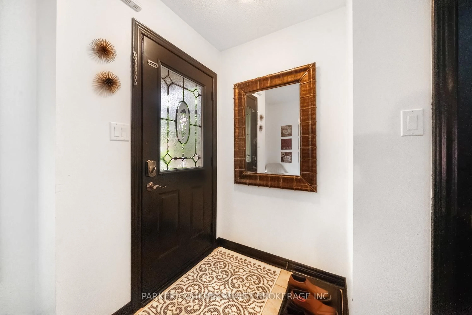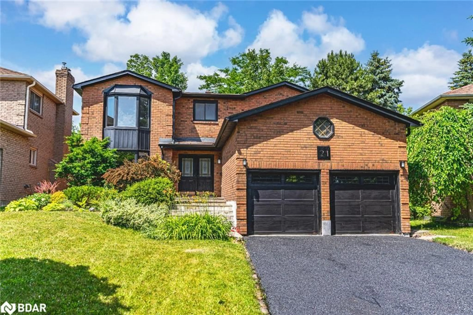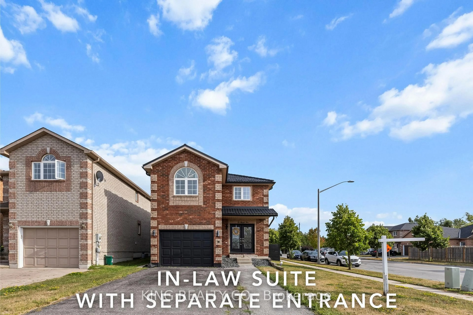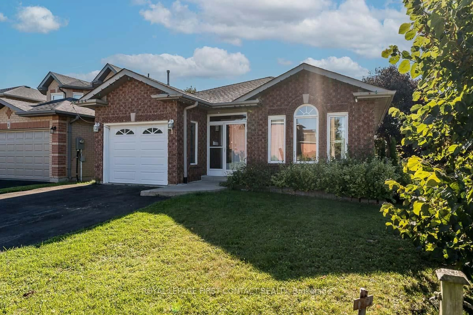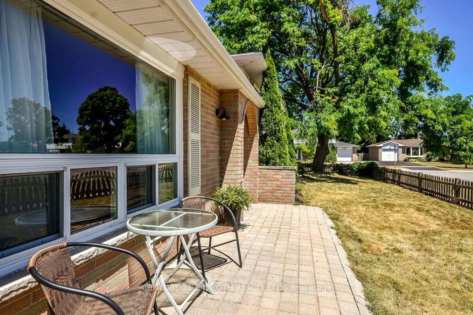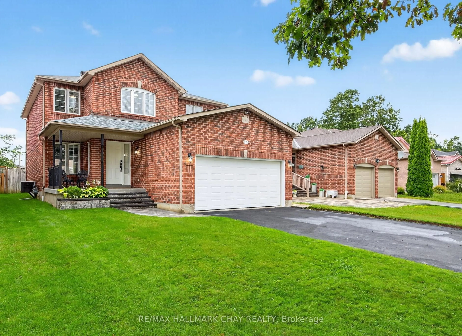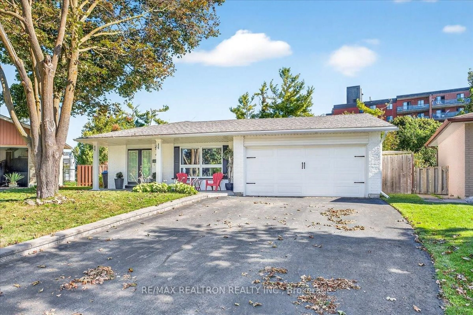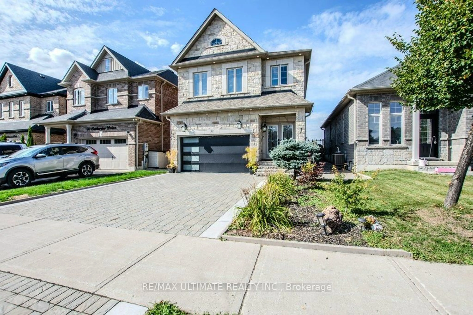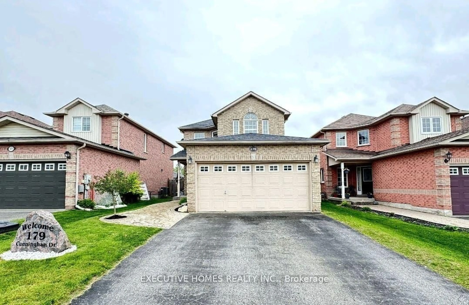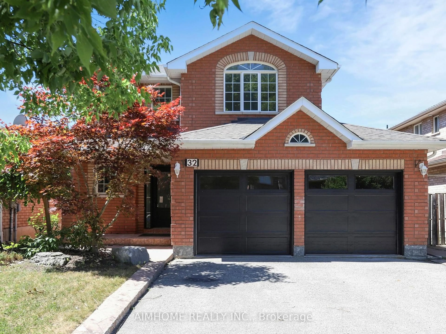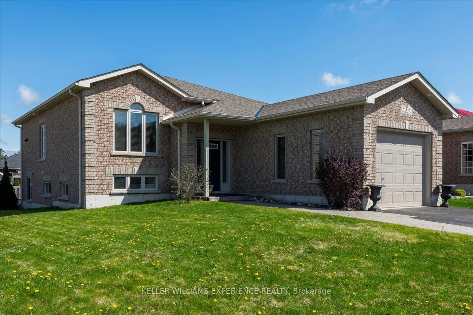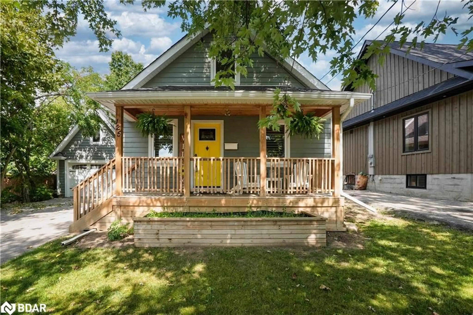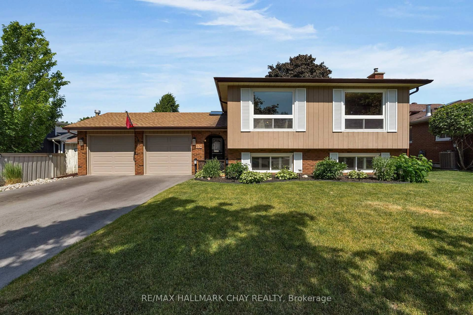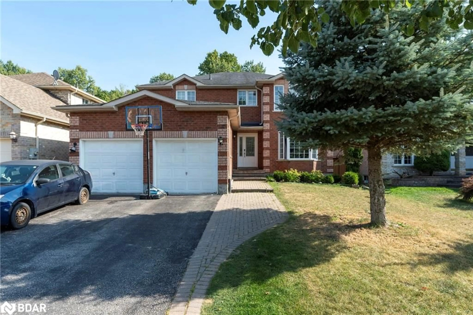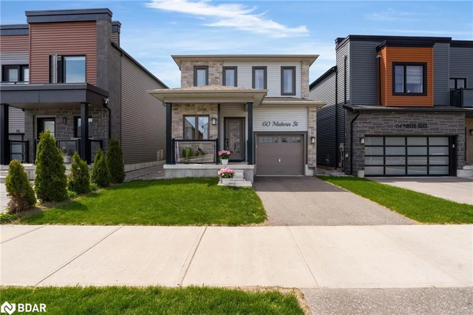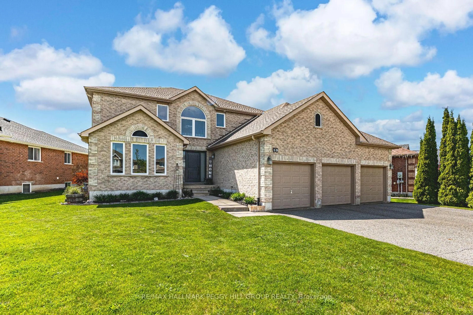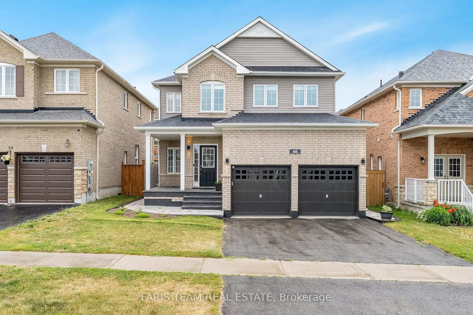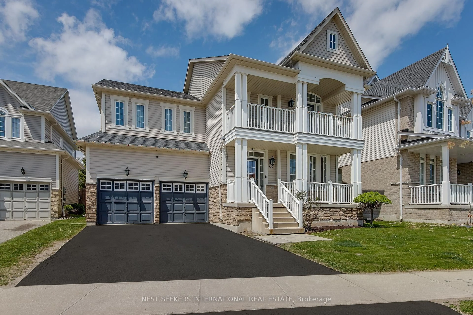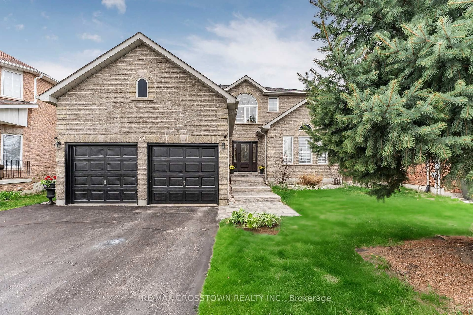11 Mckenzie Cres, Barrie, Ontario L4N 5R5
Contact us about this property
Highlights
Estimated valueThis is the price Wahi expects this property to sell for.
The calculation is powered by our Instant Home Value Estimate, which uses current market and property price trends to estimate your home’s value with a 90% accuracy rate.Not available
Price/Sqft$537/sqft
Monthly cost
Open Calculator

Curious about what homes are selling for in this area?
Get a report on comparable homes with helpful insights and trends.
+127
Properties sold*
$793K
Median sold price*
*Based on last 30 days
Description
Welcome to this beautifully updated home located in the highly sought-after Ardagh Bluffs area, backing ontoenvironmentally protected land for added privacy and natural views. Nestled in a quiet, family-friendly neighbourhood, this property offers over 2,200 sq.ft. of finished living space, including a one-bedroom apartment with a private separate entrance - ideal for extended family or as an income-generating suite. Enjoy a low-maintenance, entertainer's dream backyard featuring an elevated deck, gazebo with a new hot tub(2024), above-ground pool, and artificial grass for a lush, green look year-round. The front yard is also landscaped with artificial turf, enhancing curb appeal with zero upkeep. The driveway accommodates three vehicles and leads to a double garage. Inside, a spacious open foyer welcomes you into the open-concept living, dining, and kitchen areas - designed for both comfort and style. Large windows frame views of the protected greenspace, while a corner gas fireplace adds warmth to the living room. The kitchen is equipped with quartz countertops, ample cabinetry, and quality stainless-steel appliances. The dining area features walkout access to the backyard oasis, perfect for indoor-outdoor living. A convenient 2-piece bathroom and laundry room complete the main floor. Upstairs, a generous landing connects three bedrooms and a stylish 5-piece family bathroom. The primary suiteincludes a beautifully finished 4-piece ensuite. The fully finished basement apartment includes its own full-size kitchen, living room, bedroom, and 3-piece bath, combined with laundry - making this home ideal for multigenerational living or investment potential. The big-ticket items were replaced in 2019/2020 - roof shingles, furnace, and air conditioning. The 200-amp panel was installed last year. Whether you're looking for a family home, in-law suite potential, or an income property, this versatile home delivers comfort, privacy, and flexibility in a prime Barrie location.
Property Details
Interior
Features
Main Floor
Dining
3.38 x 2.92Living
3.81 x 2.46Laundry
5.23 x 3.91Bathroom
0.0 x 0.02 Pc Bath
Exterior
Features
Parking
Garage spaces 2
Garage type Built-In
Other parking spaces 3
Total parking spaces 5
Property History
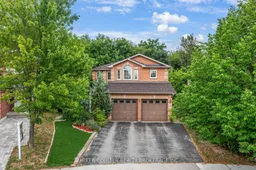 42
42