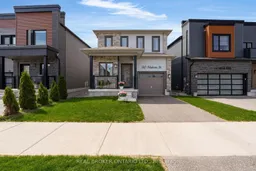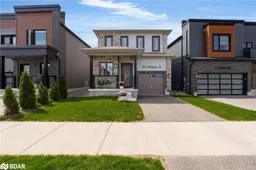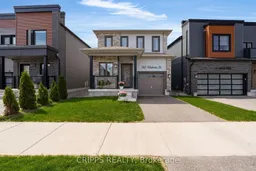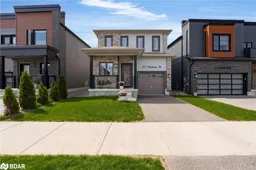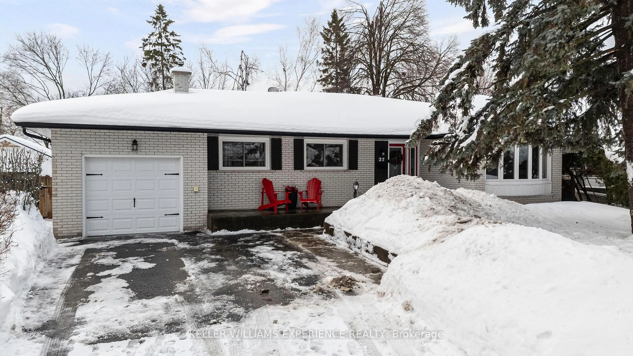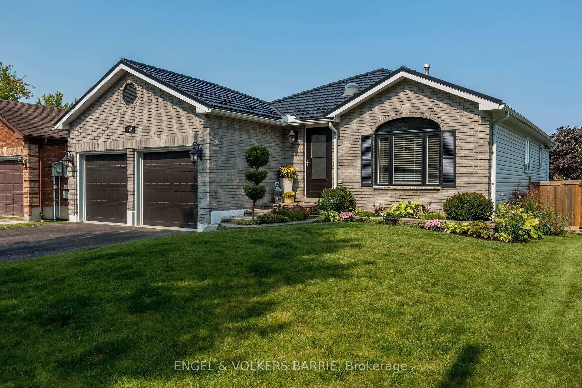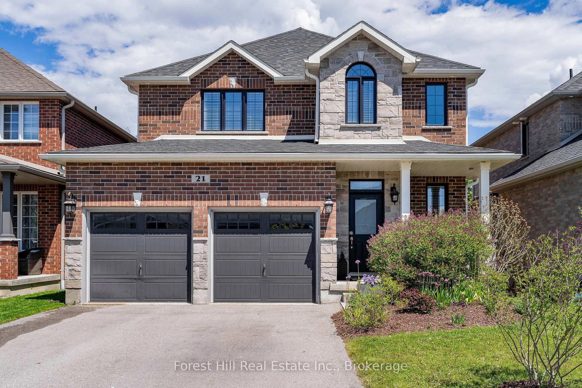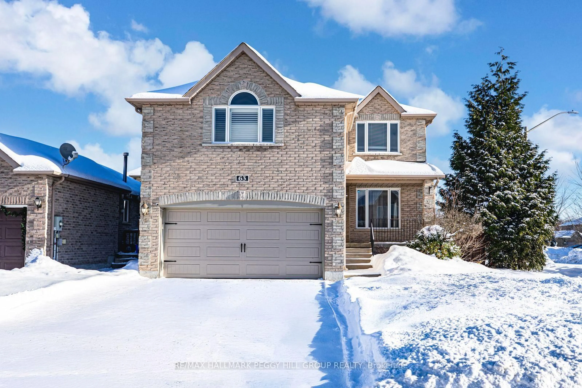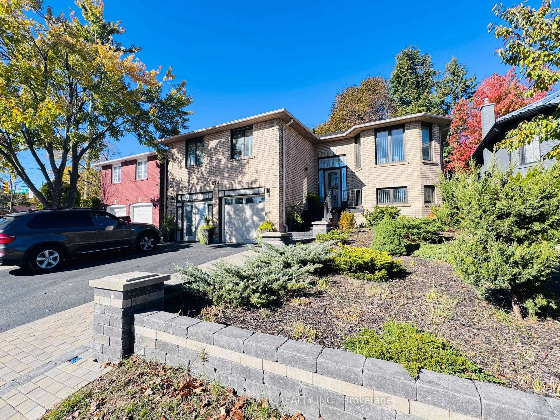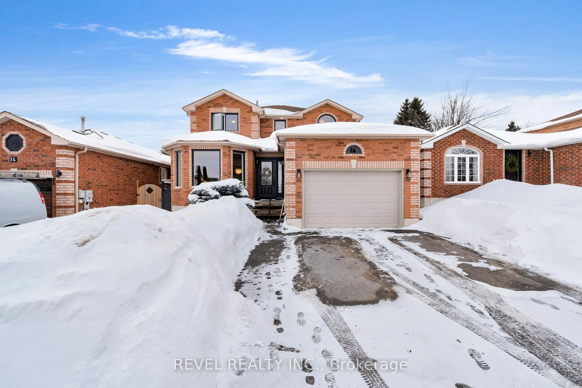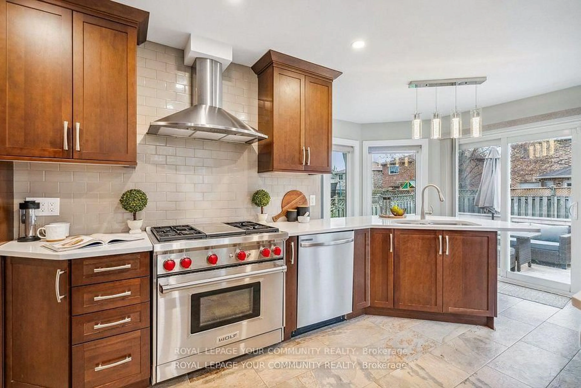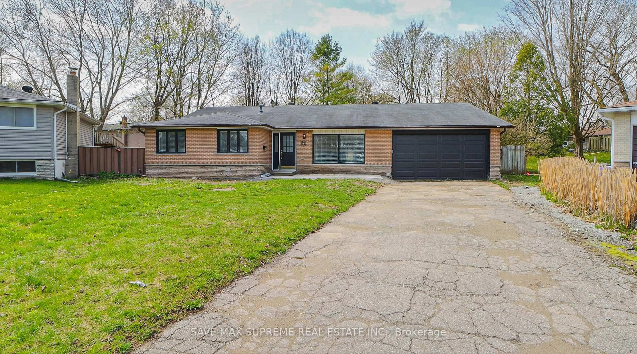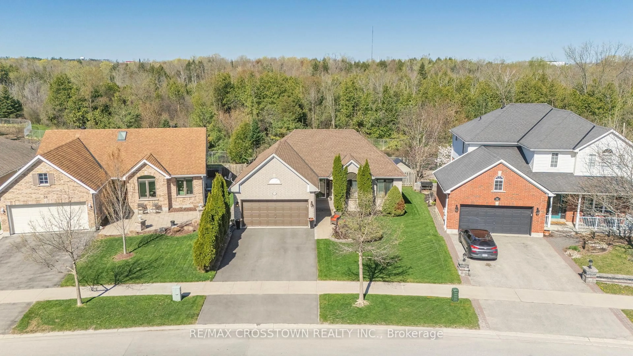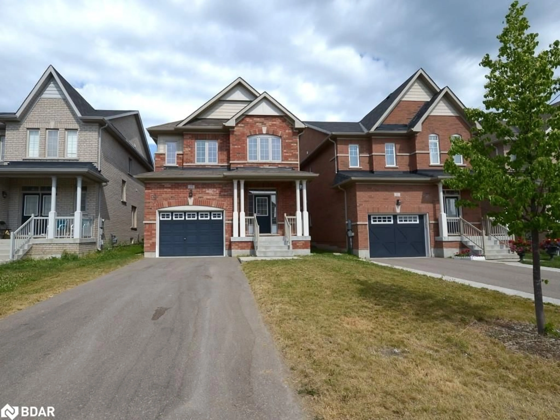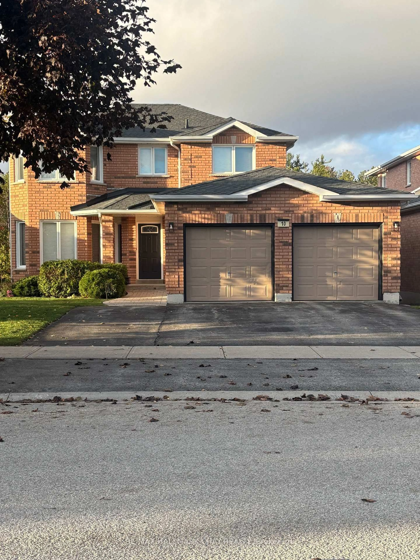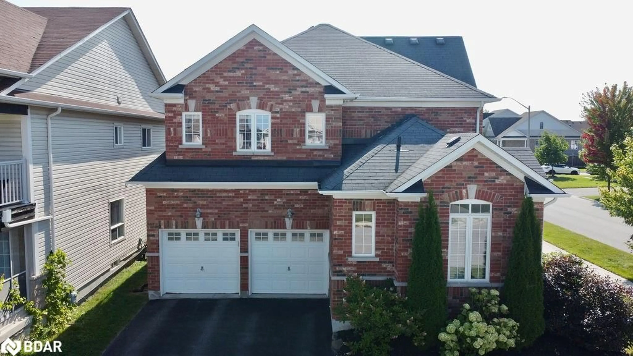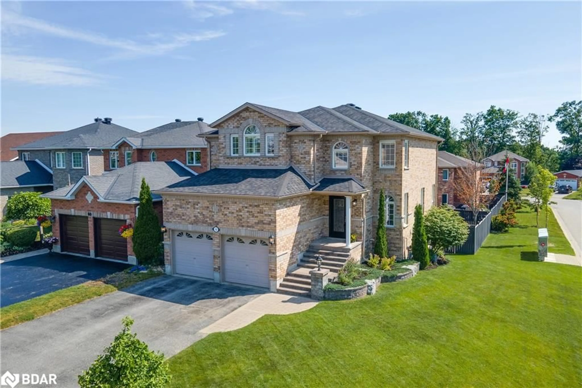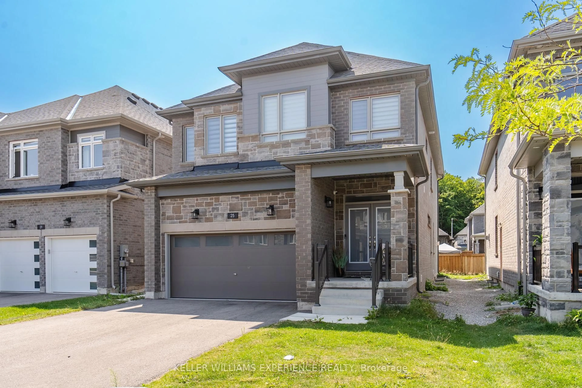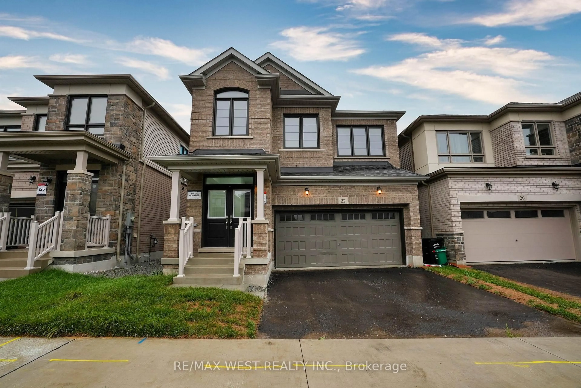It is quite rare to find a home with four living rooms, four bedrooms, plus an office and four bathrooms, all under 5 years old in family friendly community near schools and shopping, welcome to 60 Mabern street-where this house has it all! As soon as you come up the front walk way you immediately feel at ease with the welcoming covered front porch. Step inside the foyer and find your home office with powder room. On route to the living room you're sure to notice the grand 2-storey study that's sundrenched no mater the time of day. On to the main living room, dining, and kitchen space all open perfect for entertaining with 9-foot ceilings. A handy pantry to hide all of your extra things is convenient as well as the main floor laundry room and inside garage entrance. Back through the kitchen with quartz countertops and tiled backsplash to the covered back porch, fully fenced yard (2022) with gazeebo (2022) and interlocked space (2022). Heading upstairs you will find 3 bedrooms, 2 full bathrooms (both with granite, the ensuite is a spacious 5 piece) and the primary bedroom has a huge walk-in closet and one of the kids bedrooms a custom organizer. The cherry on top is a tie between the exclusive covered balcony off of the primary bedroom or the bonus flex space great for larger families all wanting to have their own space or gaming areas. To the finished basement two more rec rooms, a 3-piece bathroom with granite countertop and a fourth bedroom with egress window. Look no further this home checks every box and then some!
Inclusions: FRIDGE, STOVE, DISHWASHER, MICROWAVE, WASHER, DRYER, LIGHTING FIXTURES, ELECTRIC FIREPLACE (LOFT), BLINDS, GAZEEBO, WATER SOFTENER, GARAGE DOOR OPENER, TV MOUNT (BASEMENT), GARAGE SHELVING. Garage Door Opener, Smoke Detector
