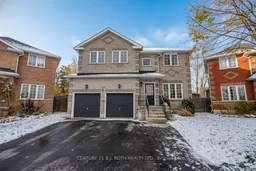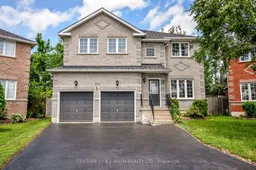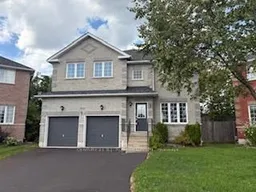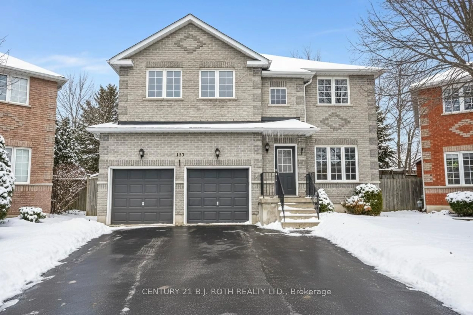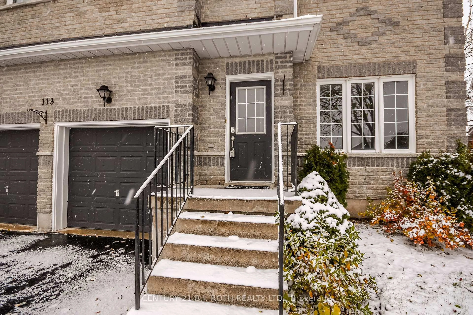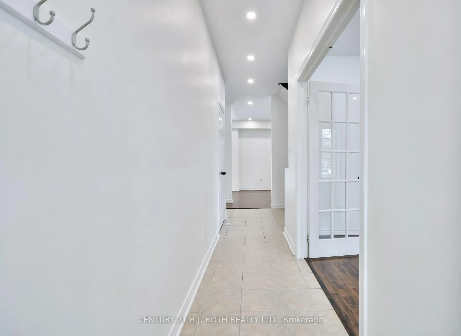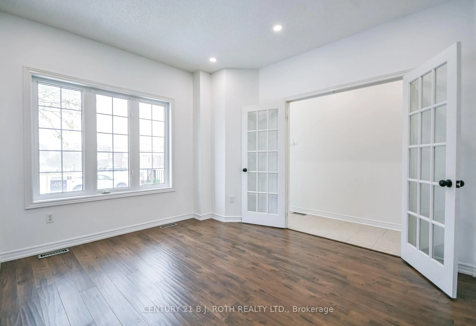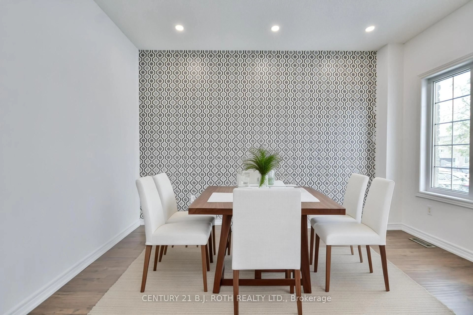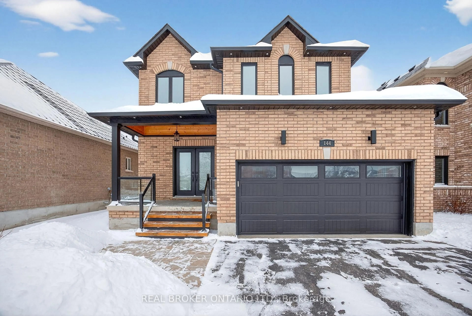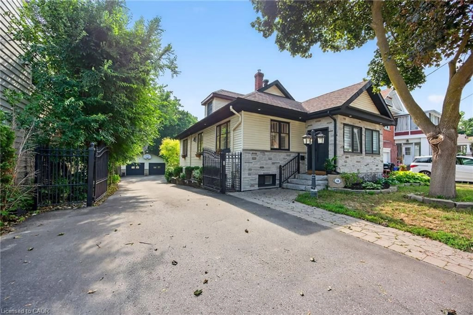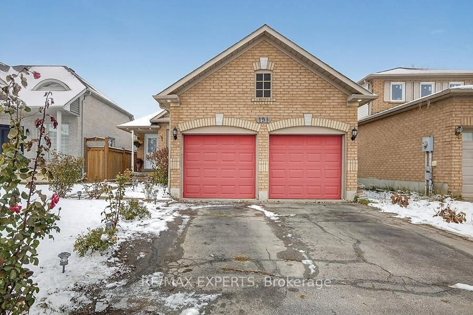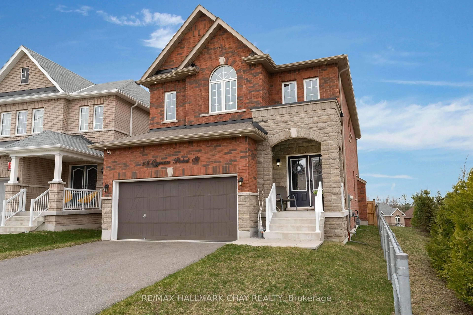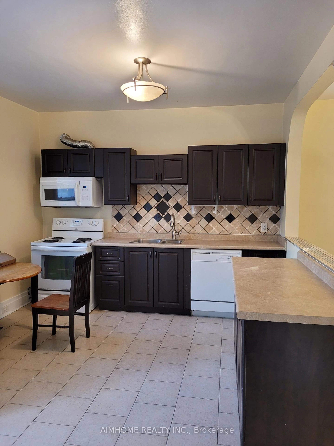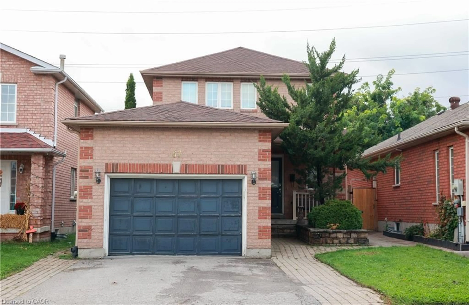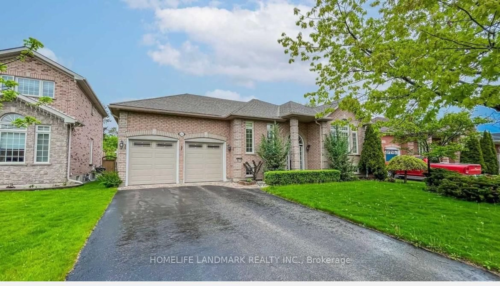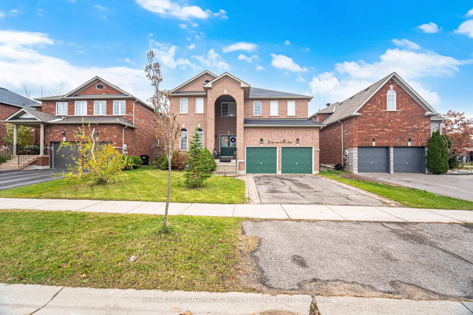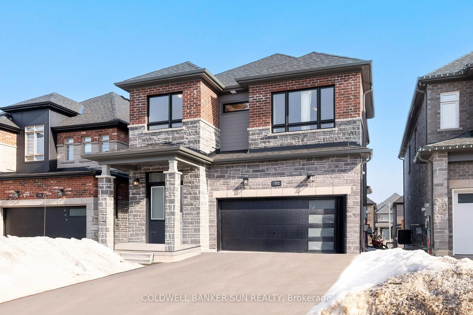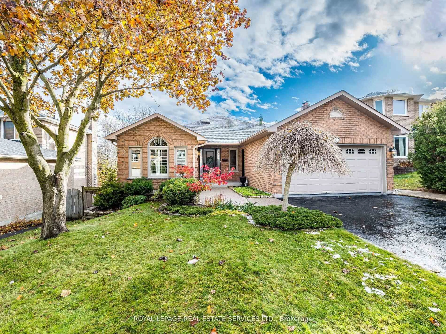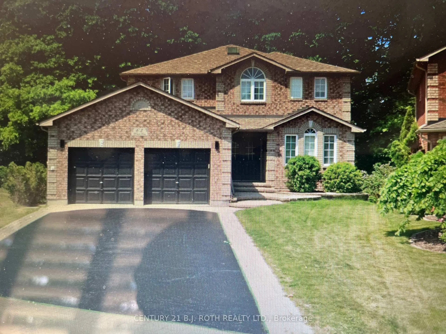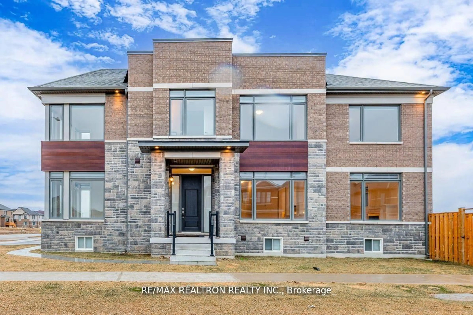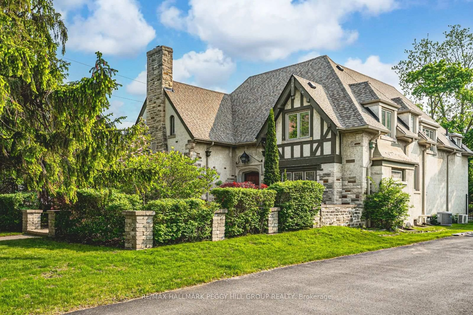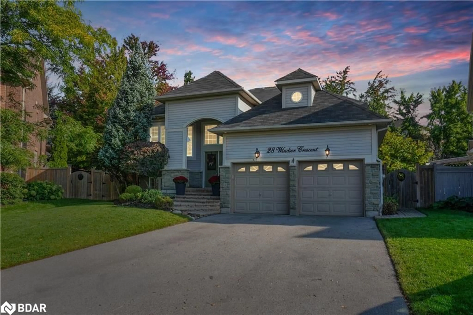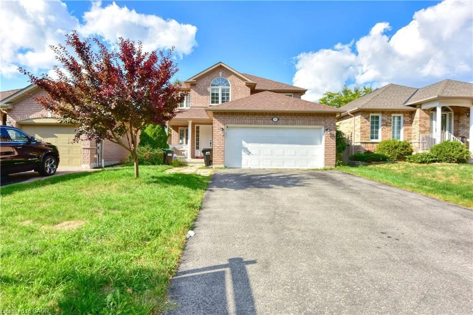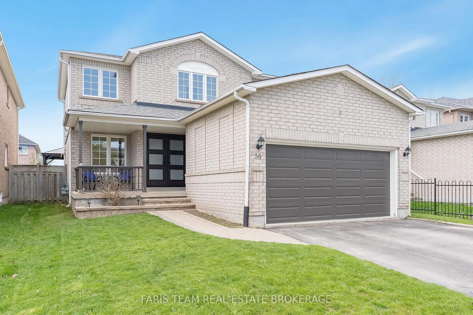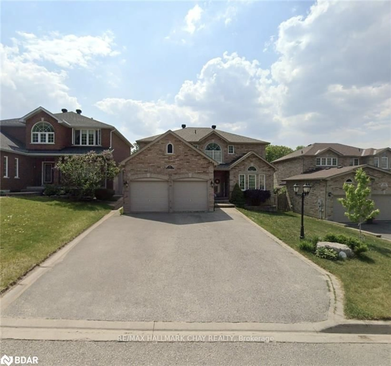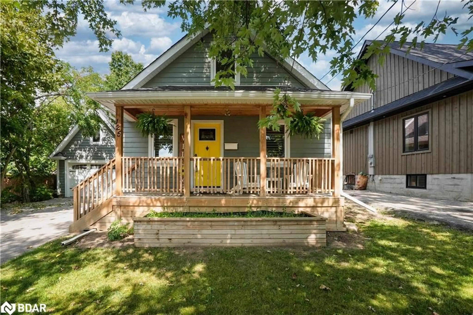113 Livia Herman Way, Barrie, Ontario L4M 7K5
Contact us about this property
Highlights
Estimated valueThis is the price Wahi expects this property to sell for.
The calculation is powered by our Instant Home Value Estimate, which uses current market and property price trends to estimate your home’s value with a 90% accuracy rate.Not available
Price/Sqft$359/sqft
Monthly cost
Open Calculator
Description
Incredible locale, incredible opportunity to live in one of North Barrie's most coveted neighborhoods ,Country Club Estates. Potential to add an inlaw suite with an unspoiled lower level with rough in bath! Nestled at the end of a sleepy cul-de-sac, this large 4 bed/3 bath all brick home on a private pie lot boasts9' ceilings and is freshly painted, new interior door hardware. Wood floors and ceramic tile grace the main floor and upper (no carpet). Pot lights accent the spacious main featuring a large kitchen with new quartz countertops and seamless backsplash, overlooking the family room with large windows and a gas fireplace. Double doors make for a lovely private dining room or large main floor office. Wood stairs guide you upstairs to the Primary suite which offers a large walk-in closet and 4 piece ensuite with stand up shower and soaker tub. The backyard has a large walk out deck of the kitchen which has great privacy and 73' ft and well treed. Other plus's it offers is main floor laundry with interior access to the two car garage, newer shingles and fresh paint make this home turn key. Locational benefits are close to the mall and commercial hub of Barrie plus the hospital, highway 400 and of course the Barrie Country Club.
Upcoming Open Houses
Property Details
Interior
Features
Main Floor
Kitchen
2.8 x 5.27B/I Dishwasher / Family Size Kitchen
Laundry
0.0 x 0.0Living
3.41 x 3.87Double Doors / hardwood floor
Family
3.55 x 4.63Fireplace / hardwood floor
Exterior
Features
Parking
Garage spaces 2
Garage type Attached
Other parking spaces 6
Total parking spaces 8
Property History
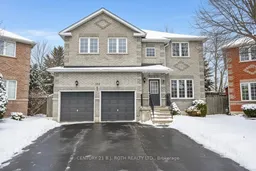 30
30