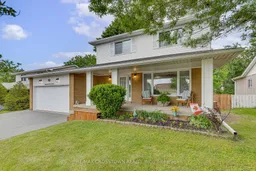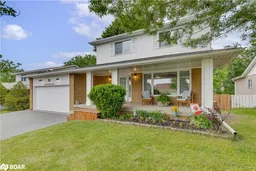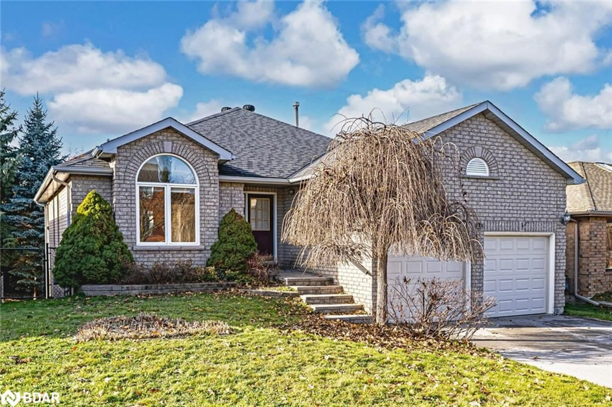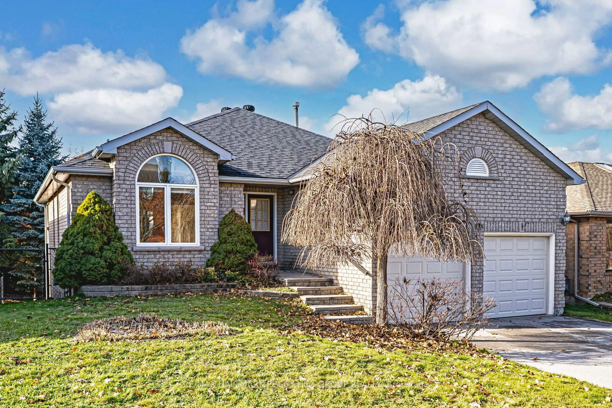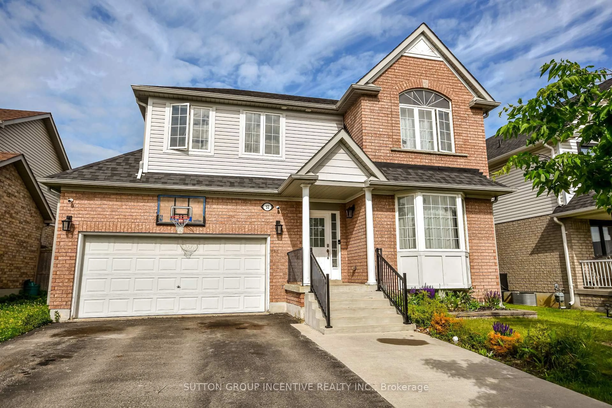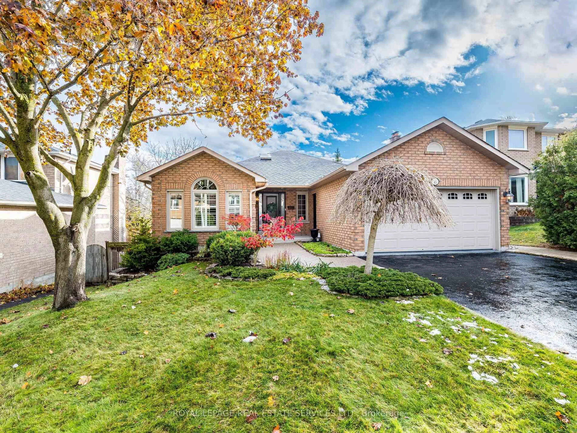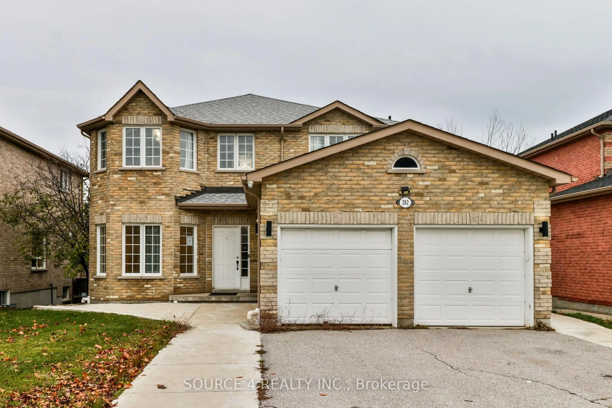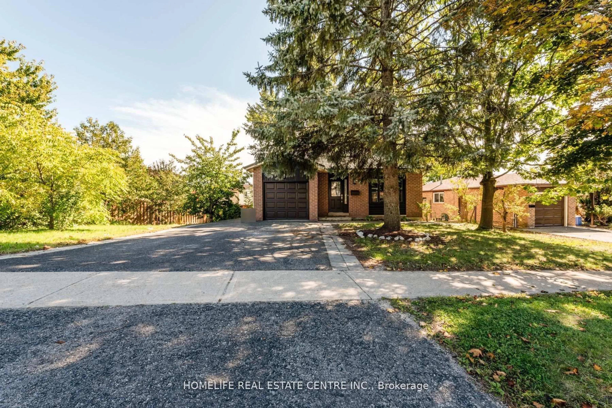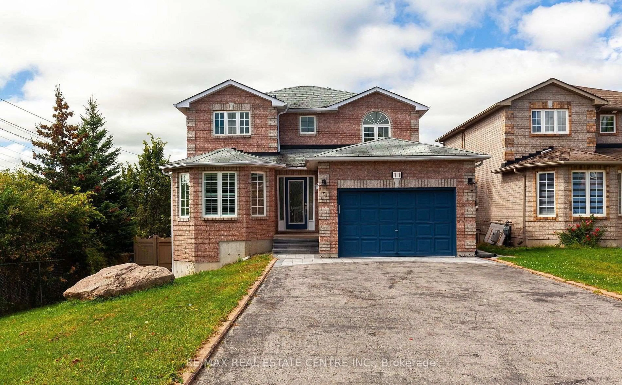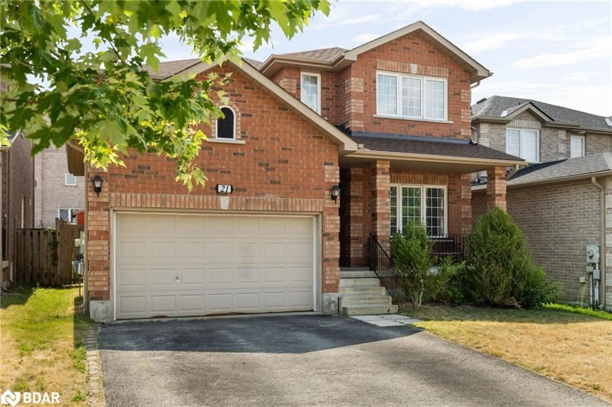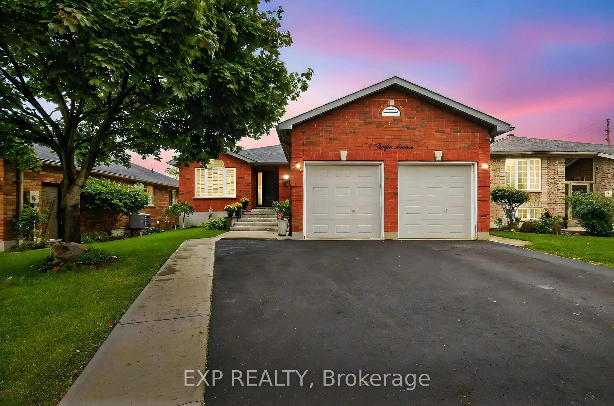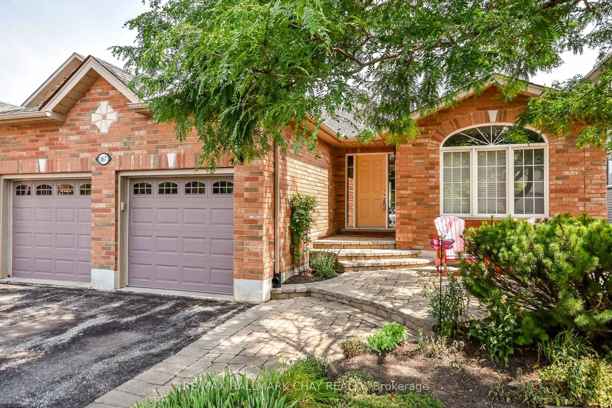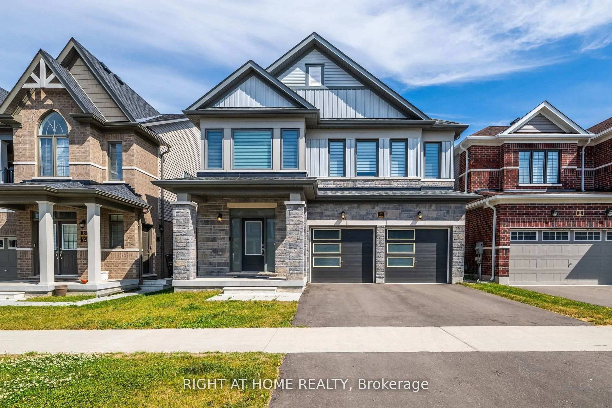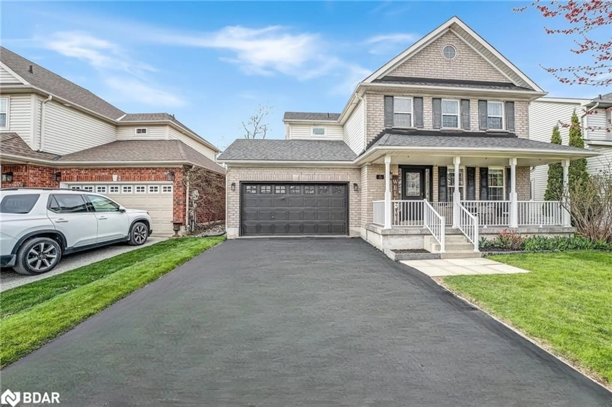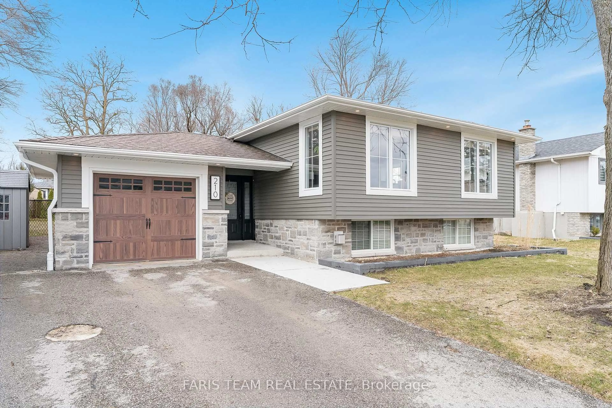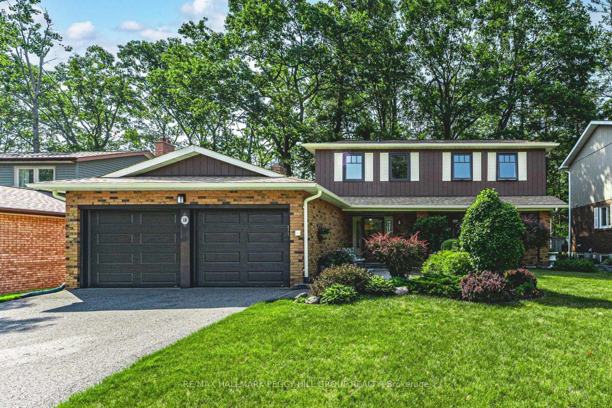Welcome to 119 Bayview Drive in the well-established area of Allandale Height. YOUR SUMMER OASIS AWAITS! The extensive yard with cozy covered deck area and added delight of a 20 X 40ft. In ground Pool provides the perfect inspiration for an enjoyable summer of Relaxing, Garden Planning, or Entertaining Family and Friends. Once inside you'll find 4 bedrooms, an Eat-in Kitchen, and a Family Room with Wood Burning Fireplace. The large, finished basement allocates plenty of room for storage, Work-out Room, Hobby Area, or the perfect Get-Away for Growing Teens. The large covered front porch adds an area to chit chat over evening coffee and winding down at the end of the day. If you want to head out for some enjoyment, its a very short drive to the Lake, Beach, Recreational Centre, Local Restaurants and Shoppes. If you're heading out of Barrie both the Highway and Go station are also close at hand. This property has endless possibilities for creating a home you'll enjoy living in for years to come.
Inclusions: Fridge, Stove,Range Hood, Dishwasher, Washing Machine, Dryer,Central Vac and Attachments, All Pool Equipment,Pool Shed, Garden Shed, Window Coverings, & ELFs
