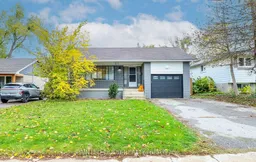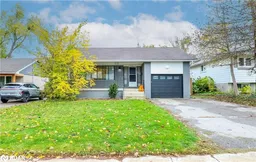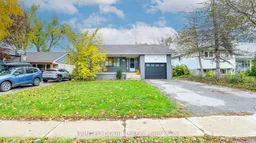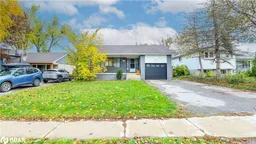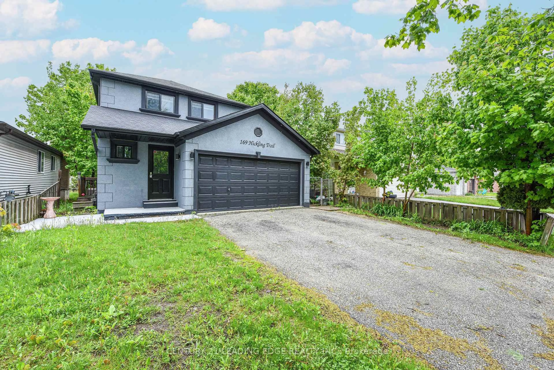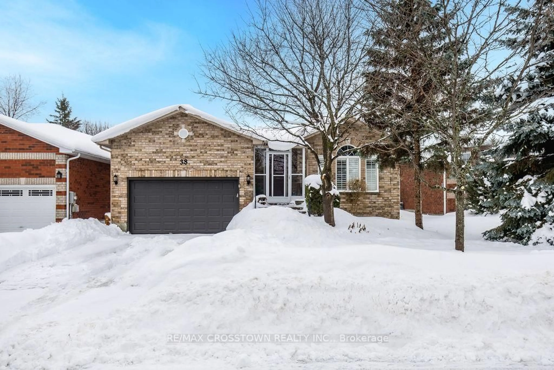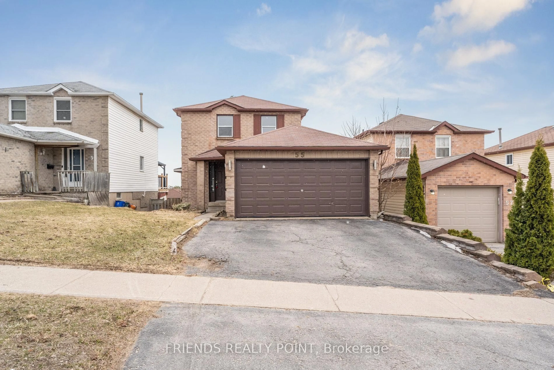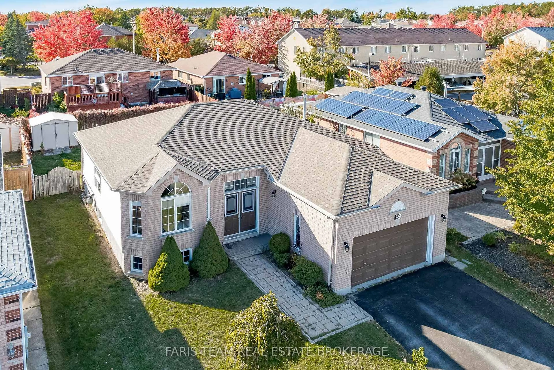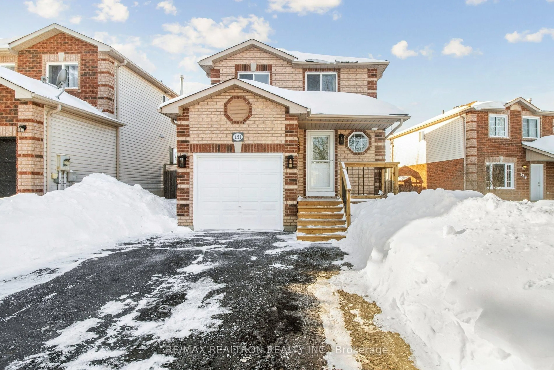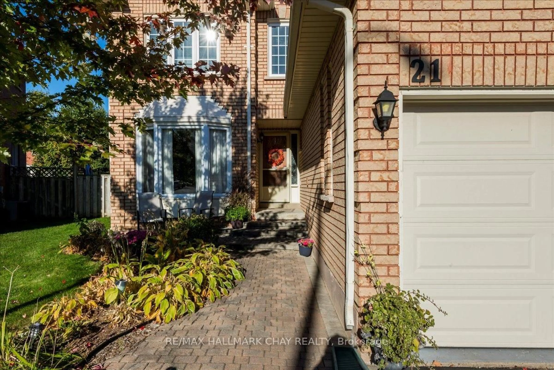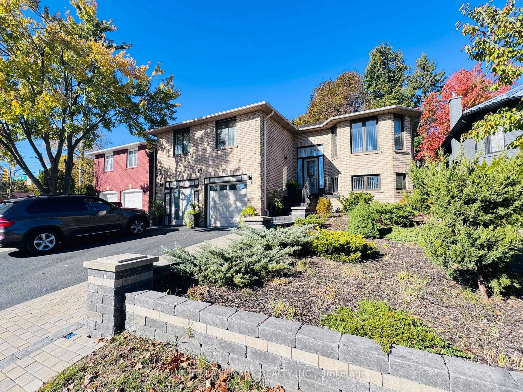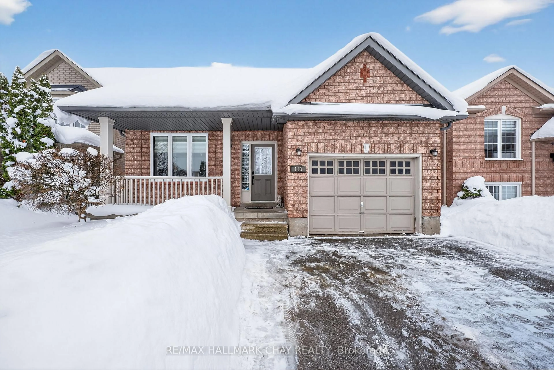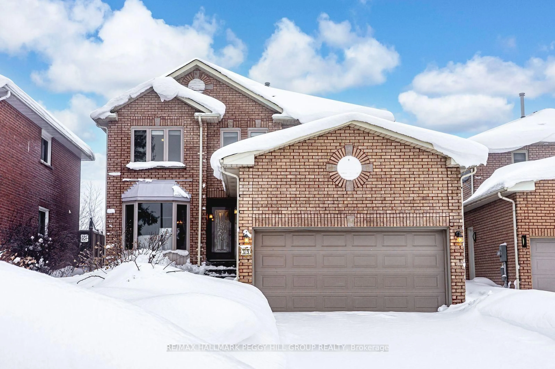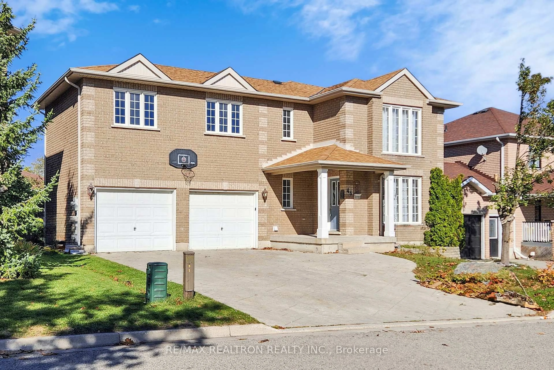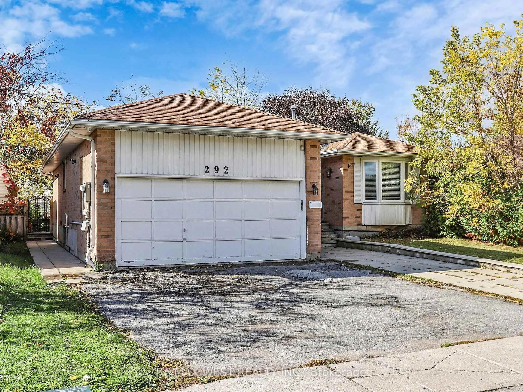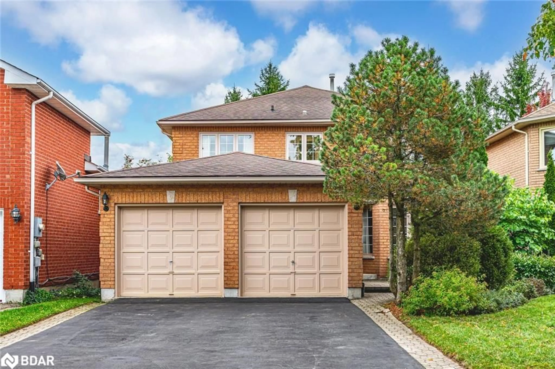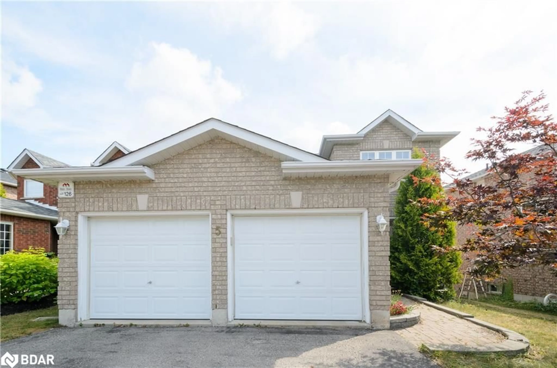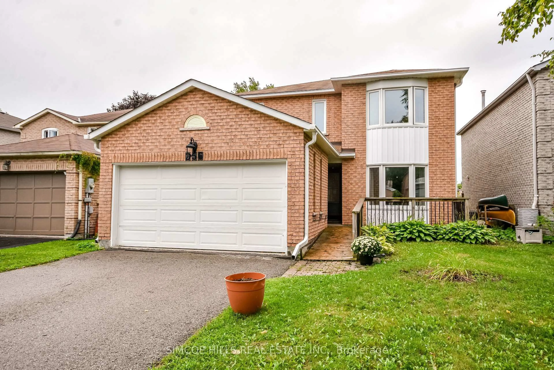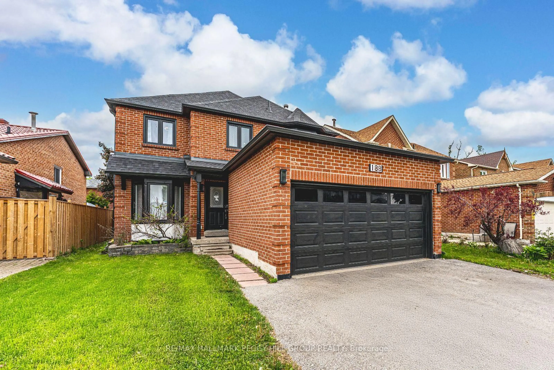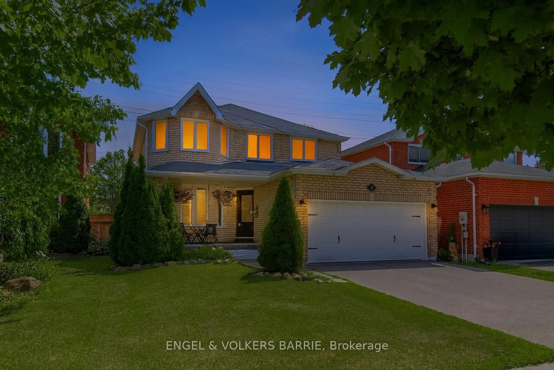Step into this warm and inviting home located in the desirable east-end of Barrie. Boasting 3+1bedrooms, 2 full baths and a fully finished walkout basement, this home is a perfect blend of style, comfort and functionality - ideal for multi-generational living or those who crave space and flexibility. The heart of the home is an updated kitchen featuring custom cabinetry, granite countertops, gas stove, and a layout ideal for entertaining. The kitchen leads to the bright sun-filled living and dining area adorned with hardwood floors. The lower level features brand-new flooring, bright walkout to the backyard and kitchenette- perfect for a potential in-law suite, recreation area or guest space. Outside, enjoy a fully fenced, landscaped yard complete with a stone patio, and custom-built pavilion offering the ultimate outdoor retreat. A 200-amp electrical service with pony panel to service the backyard provides flexibility for future additions such as a hot tub or workshop. The single garage is surprisingly spacious with two oversized lofts for additional storage and the double drive is large enough to accommodate parking for four. Beautifully maintained and move-in ready, this exceptional property is perfect for families, multi-generational households, or anyone seeking quality and comfort in one incredible package.
Inclusions: Fridge, Stove, Range Microwave, Dishwasher, Washer, Dryer, Basement Fridge, ELF's, Shelving in Garage
