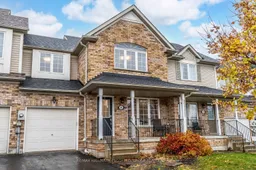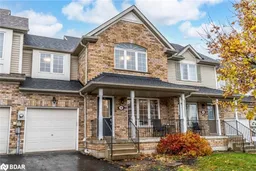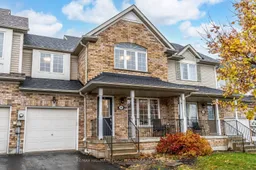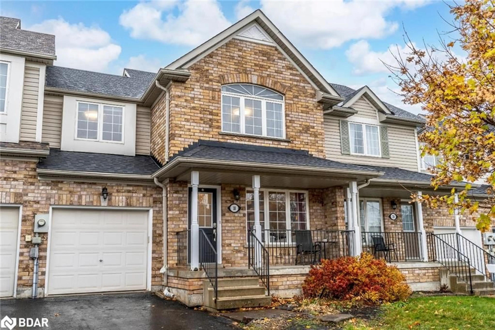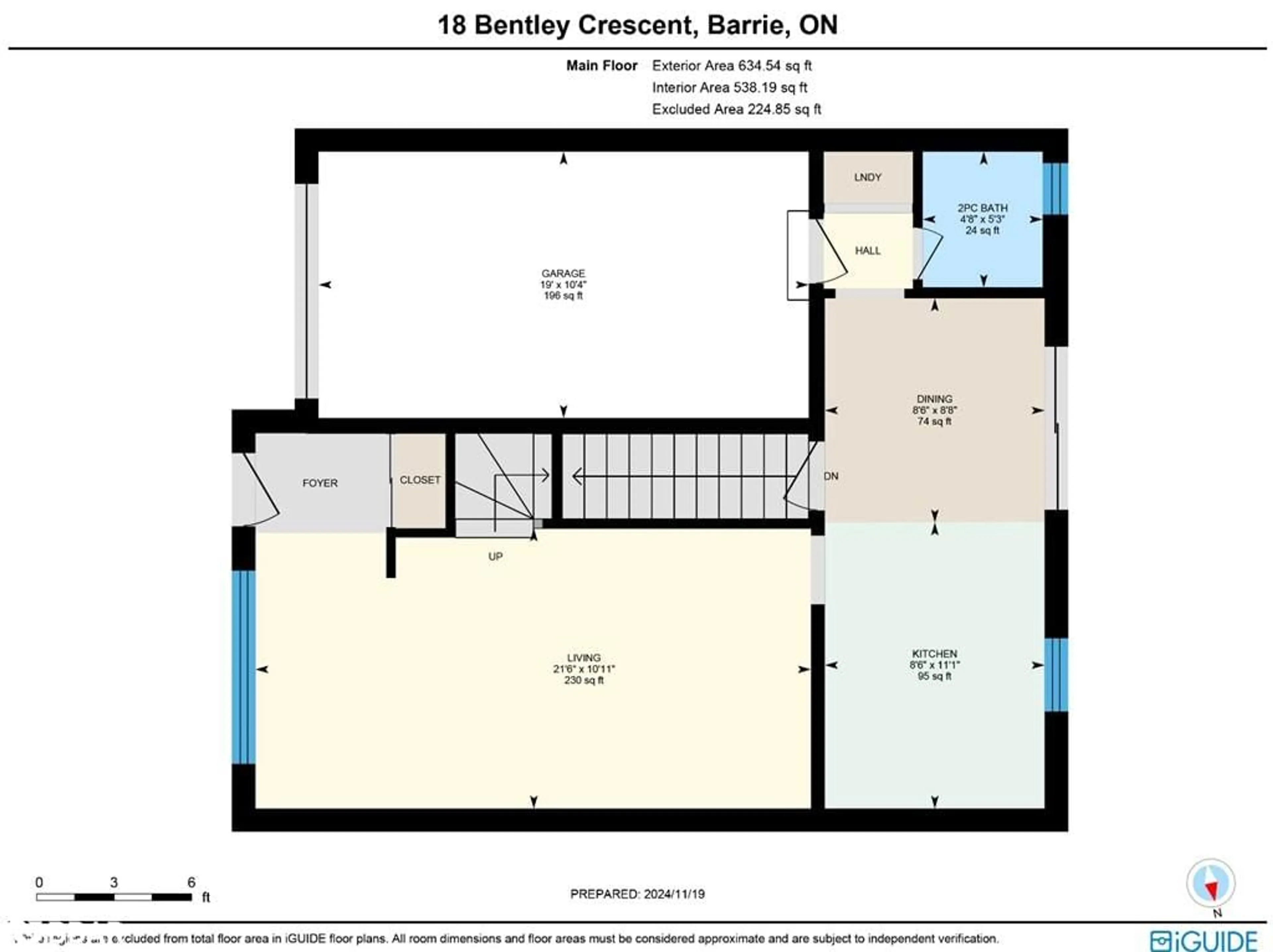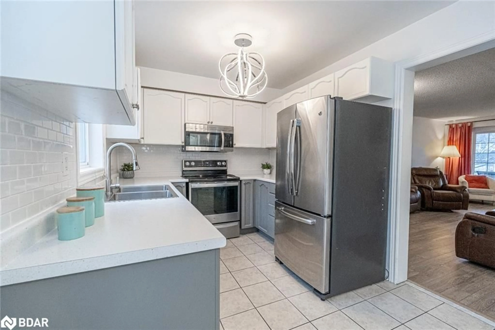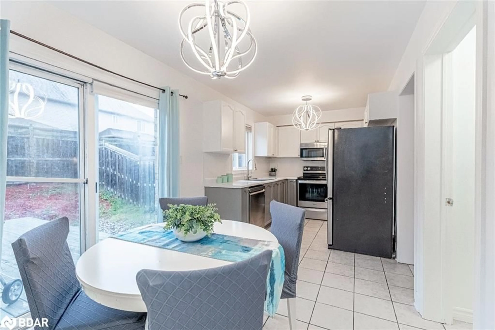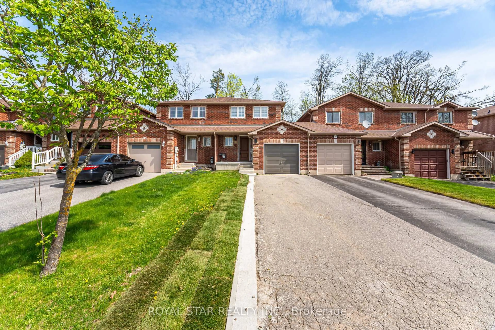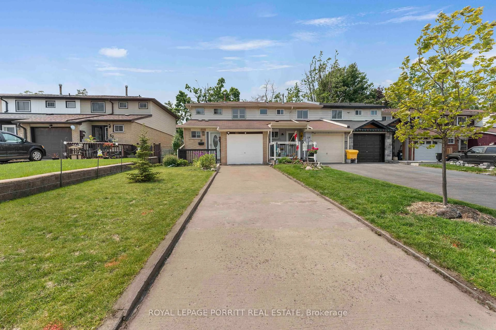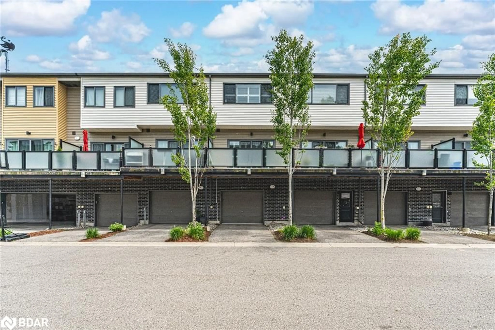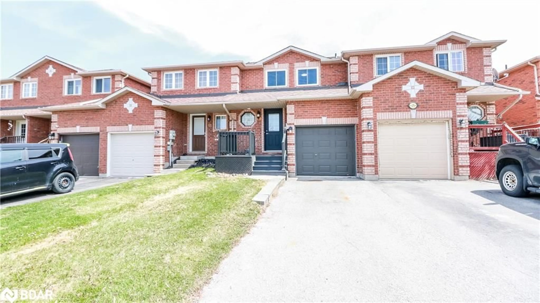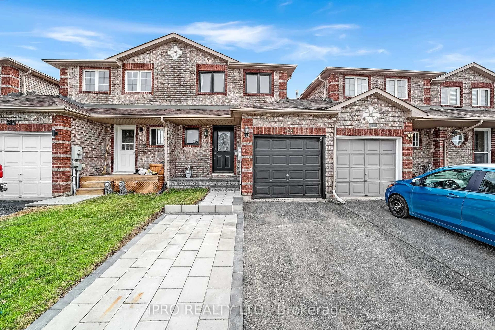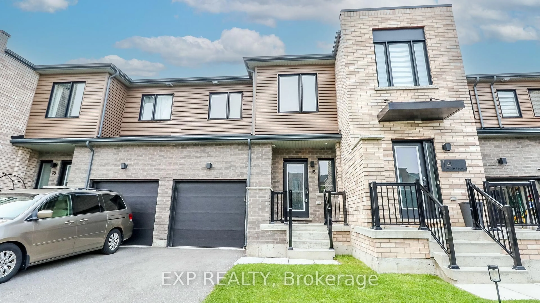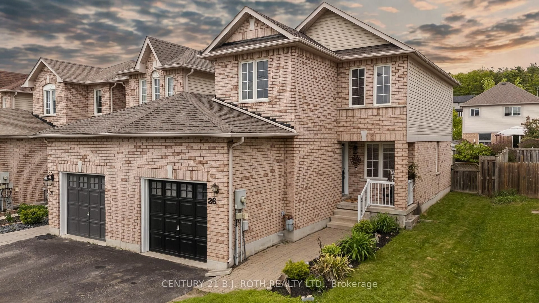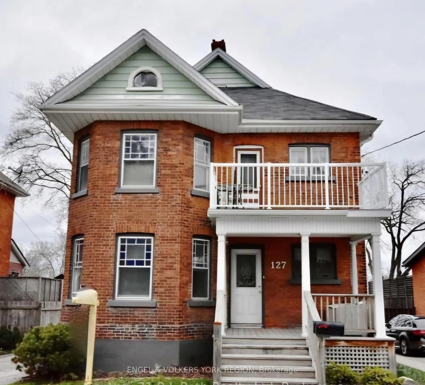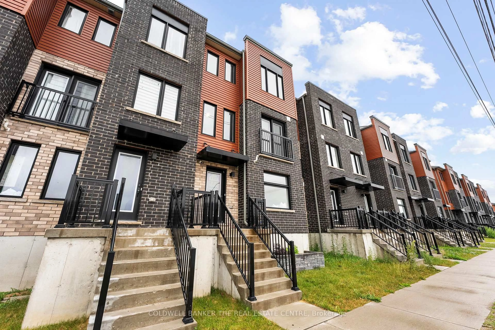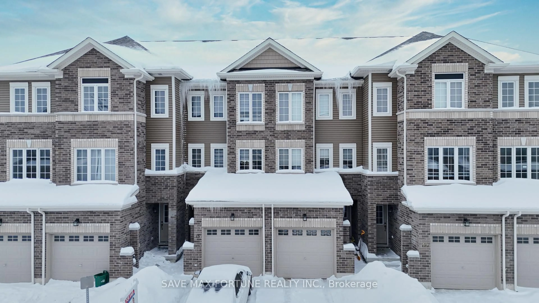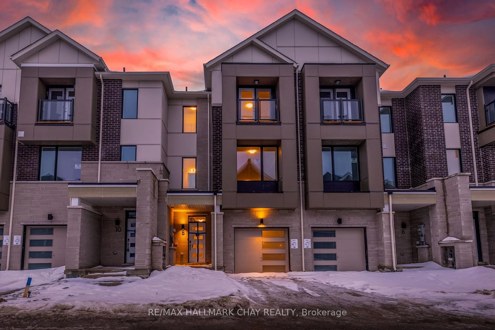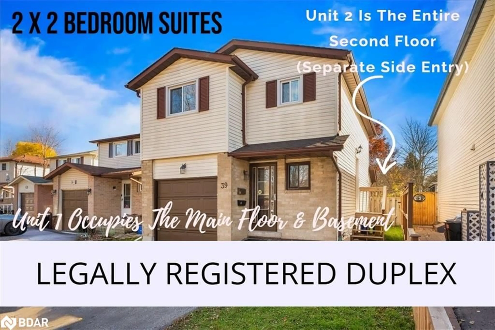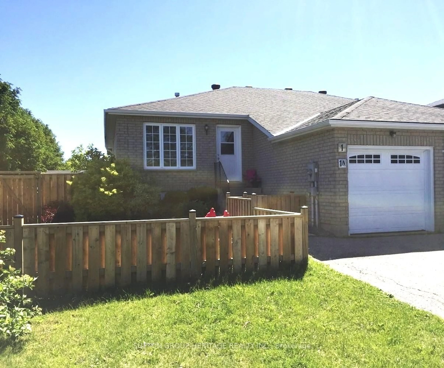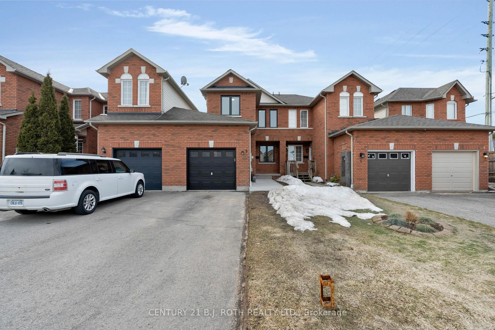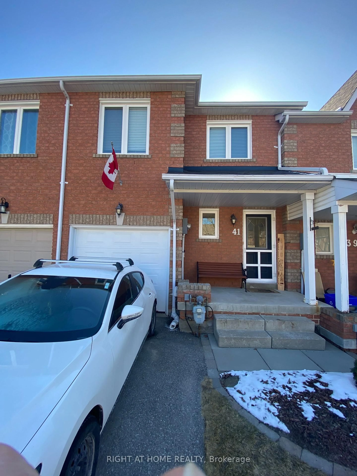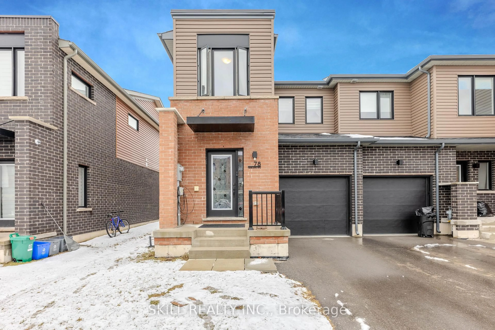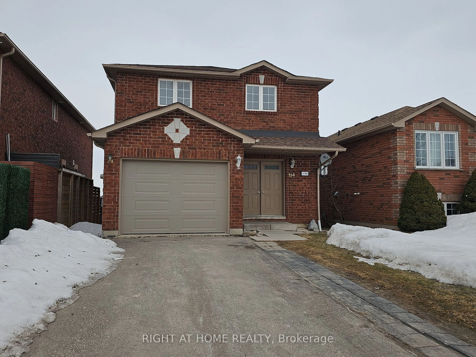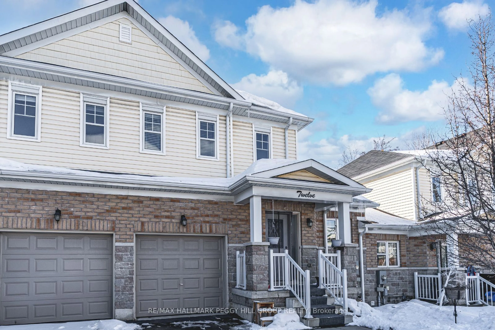18 Bentley Cres, Barrie, Ontario L4N 0Z1
Contact us about this property
Highlights
Estimated valueThis is the price Wahi expects this property to sell for.
The calculation is powered by our Instant Home Value Estimate, which uses current market and property price trends to estimate your home’s value with a 90% accuracy rate.Not available
Price/Sqft$385/sqft
Monthly cost
Open Calculator

Curious about what homes are selling for in this area?
Get a report on comparable homes with helpful insights and trends.
+37
Properties sold*
$643K
Median sold price*
*Based on last 30 days
Description
TURN-KEY TOWNHOME WITH THOUGHTFUL UPDATES! Step into this captivating townhome in Barrie's family-friendly Holly neighbourhood, where modern updates and inviting features await. Enjoy peace of mind with a recently updated roof, AC, and furnace. The charming covered front porch leads into a thoughtfully designed space, including an attached garage with inside entry to a convenient mudroom. Driveway parking for two vehicles and no sidewalk in front add to the home's practicality. The fully fenced backyard is a private, low-maintenance retreat with a deck, pergola, shed, and mulch, perfect for relaxing or hosting. Inside, the kitchen presents stainless steel appliances, a crisp white subway tile backsplash, and easy-care tile floors. The spacious main floor living room is bathed in natural light from a large window, creating a warm and welcoming space. Upstairs, find generously sized bedrooms, including a primary suite featuring a shiplap feature wall and custom built-in closets. Another bedroom also includes custom built-ins. The fully finished basement offers even more space with a rec room, a new modern 3-piece bathroom, and an additional bedroom. Located within walking distance of parks and an elementary school, with all amenities just a short drive away. Don't miss the chance to call this beautifully updated and conveniently located townhome your own #HomeToStay!
Property Details
Interior
Features
Main Floor
Dining Room
2.64 x 2.59Living Room
3.33 x 6.55Kitchen
3.38 x 2.59Bathroom
2-Piece
Exterior
Features
Parking
Garage spaces 1
Garage type -
Other parking spaces 2
Total parking spaces 3
Property History
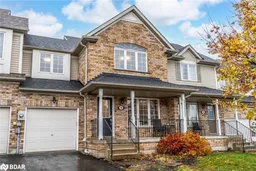 21
21