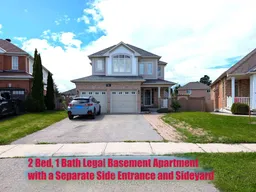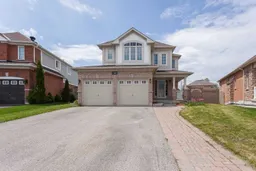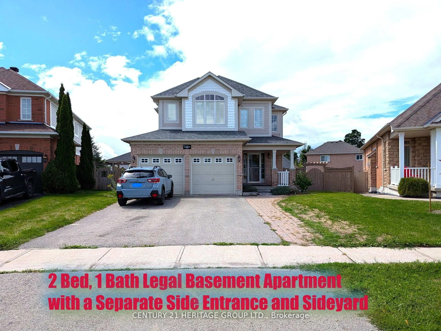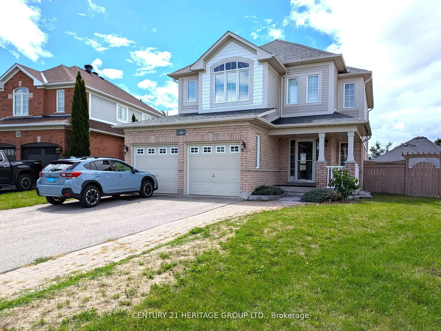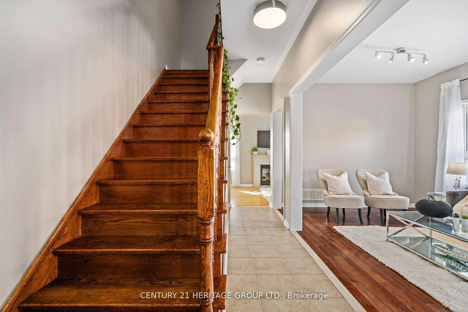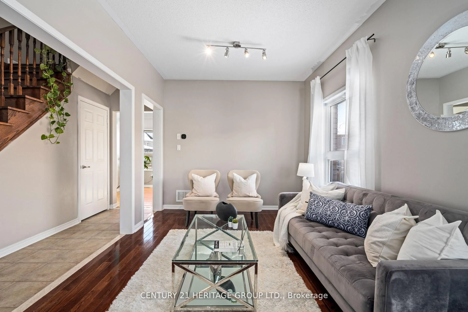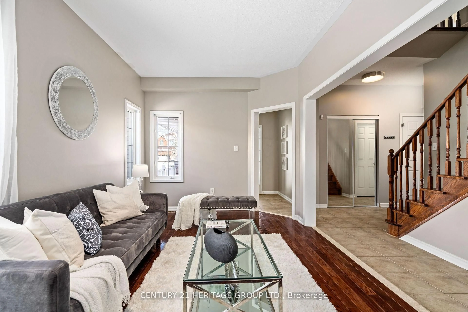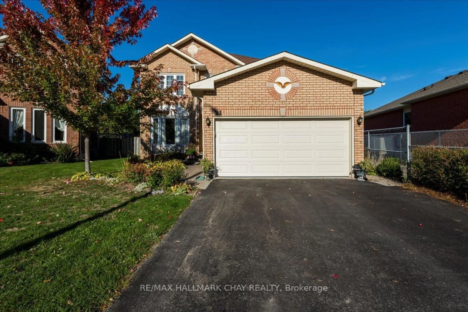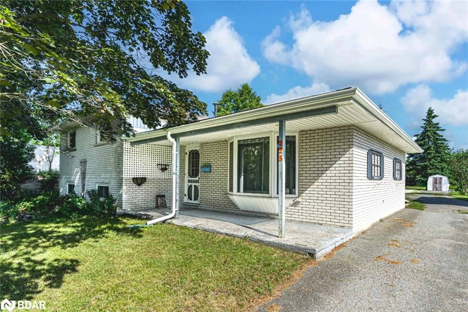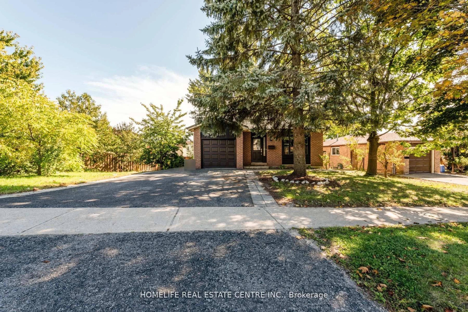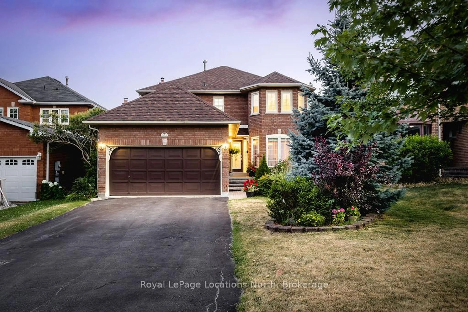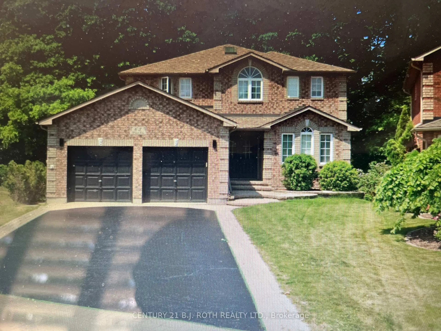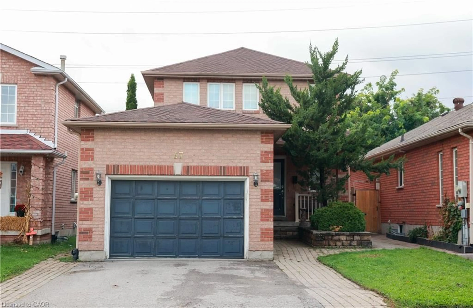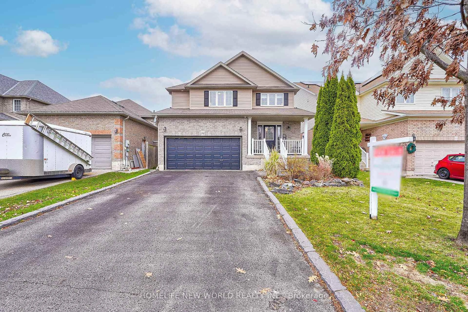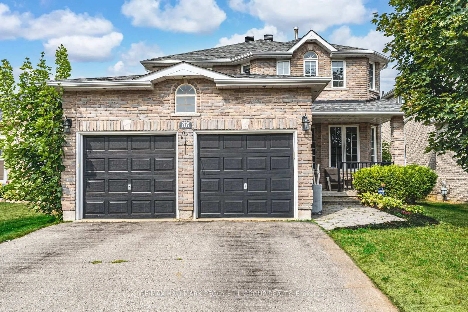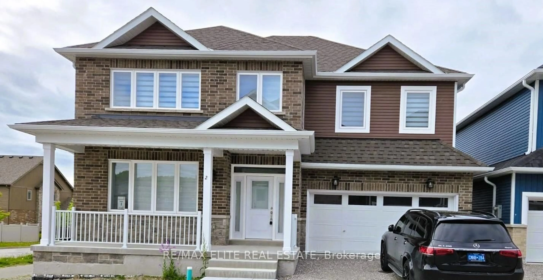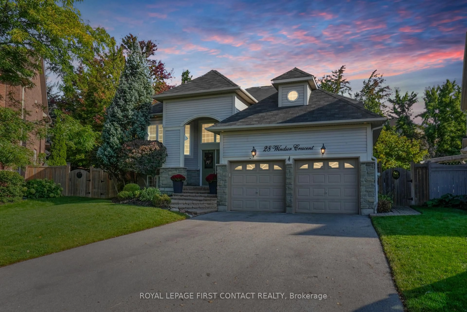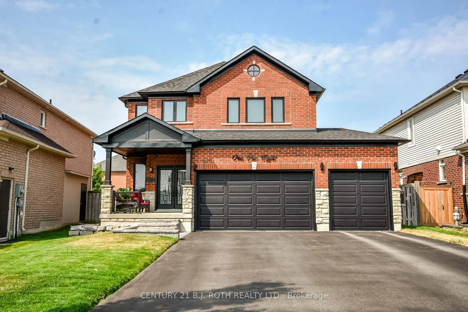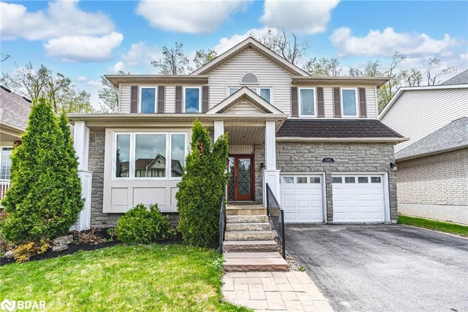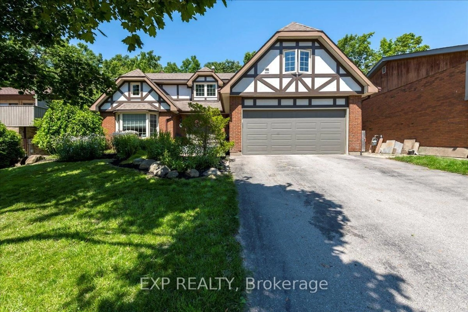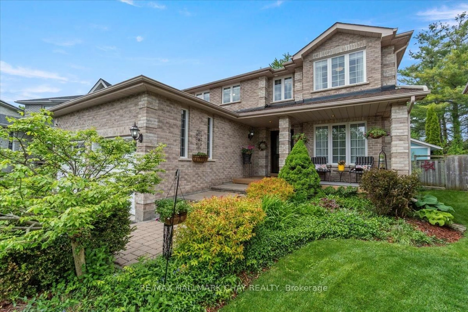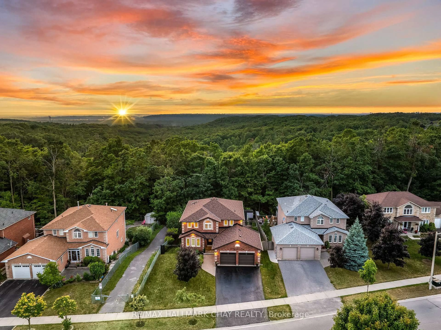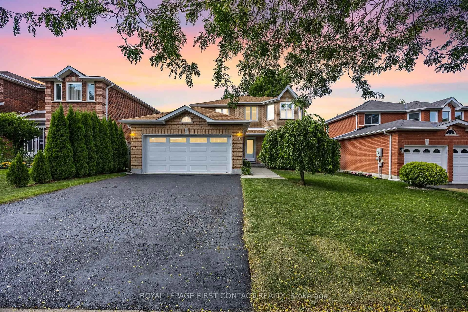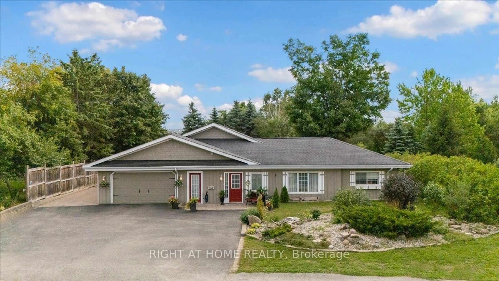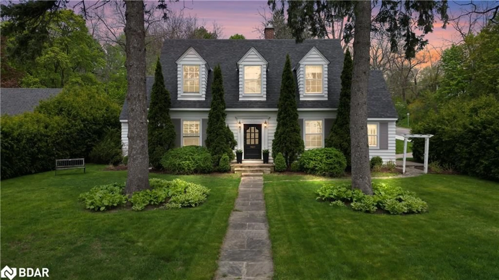18 Tudor Cres, Barrie, Ontario L4M 0A8
Contact us about this property
Highlights
Estimated valueThis is the price Wahi expects this property to sell for.
The calculation is powered by our Instant Home Value Estimate, which uses current market and property price trends to estimate your home’s value with a 90% accuracy rate.Not available
Price/Sqft$416/sqft
Monthly cost
Open Calculator
Description
This beautifully maintained 4+2 bedroom, 4 bathroom detached home in the prestigious Innis-shore area, offers the perfect blend of comfort, style, and investment potential. All bedrooms feature spacious wardrobes, while the primary suite boasts an oversized wardrobe and a luxurious ensuite with a soaker tub, creating the ultimate retreat. The home also includes a legal basement apartment with separate side entrance, private yard, its own laundry, and newer stainless-steel appliances. This 2021 built basement is great for extended family, as a mortgage helper and in generating excellent rental income. Recent upgrades to the house add incredible value and peace of mind: new roof (2021), new A/C (2021), furnace (2020), and a fully renovated main kitchen with sleek stainless-steel appliances (2022). The home features hardwood floors throughout, a bright and spacious layout, great curb appeal and a huge irregular lot with a large deck perfect for entertaining or family time outdoors. Located close to top-rated schools, parks, transit, shopping, and Barrie's beautiful lakefront, this home truly has it all. Schedule your showing today. This place won't last long!
Property Details
Interior
Features
Main Floor
Family
5.13 x 3.05hardwood floor / Fireplace / Window
Kitchen
3.05 x 2.69Stainless Steel Appl / Quartz Counter / Backsplash
Breakfast
3.05 x 2.4hardwood floor / O/Looks Backyard / Combined W/Kitchen
Living
4.2 x 5.18hardwood floor / Window / Combined W/Dining
Exterior
Features
Parking
Garage spaces 2
Garage type Attached
Other parking spaces 4
Total parking spaces 6
Property History
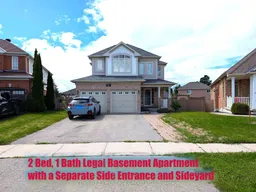
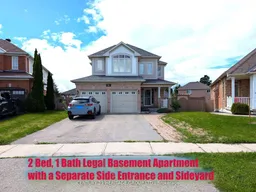 31
31