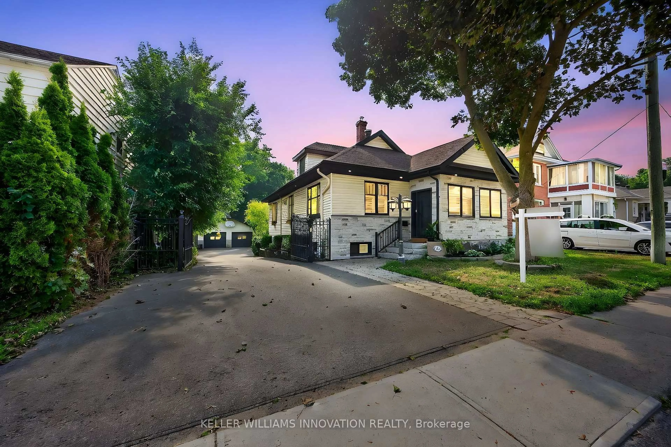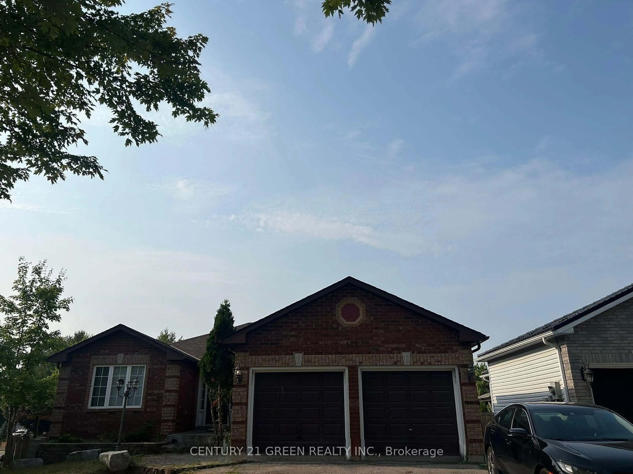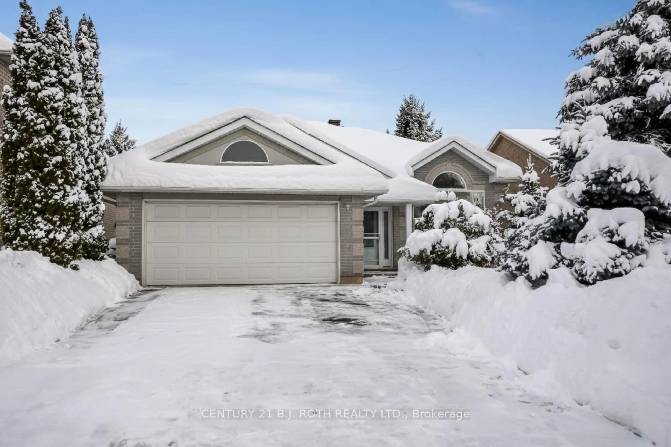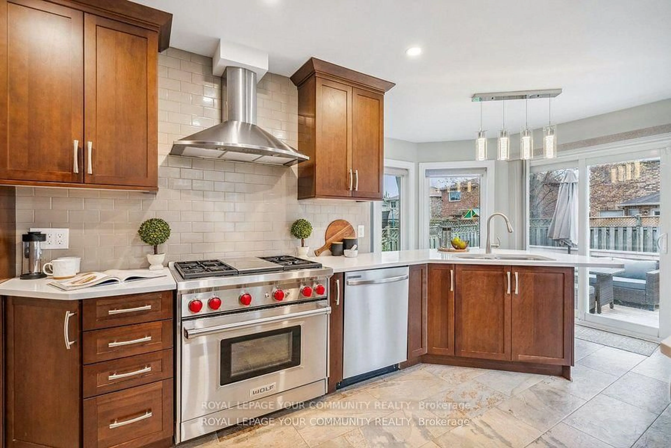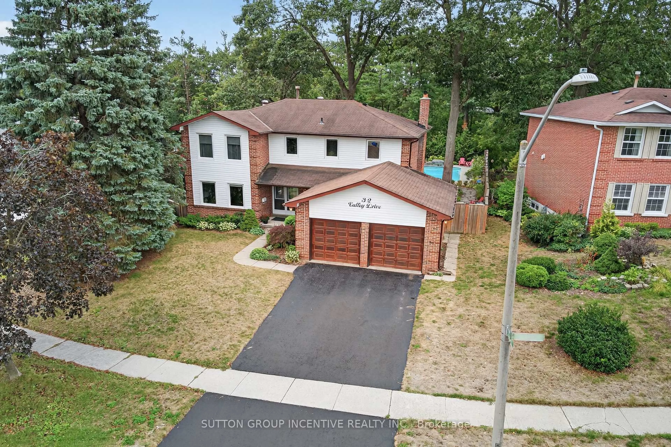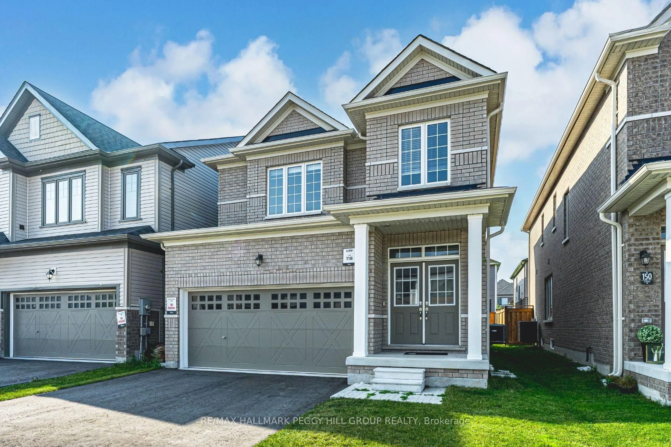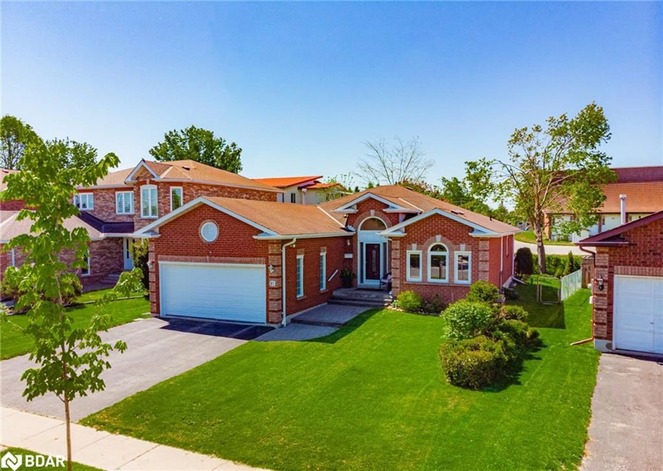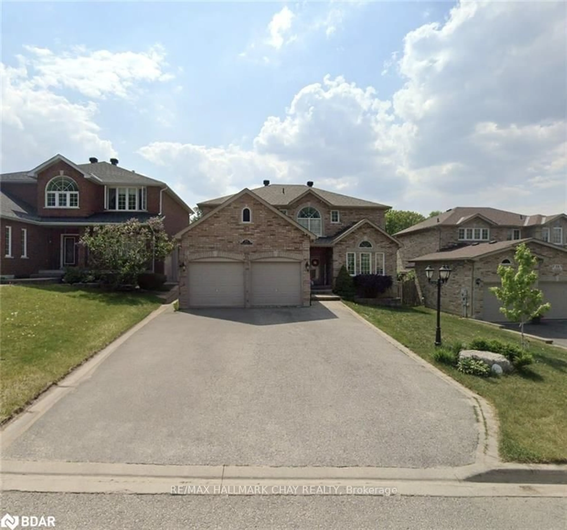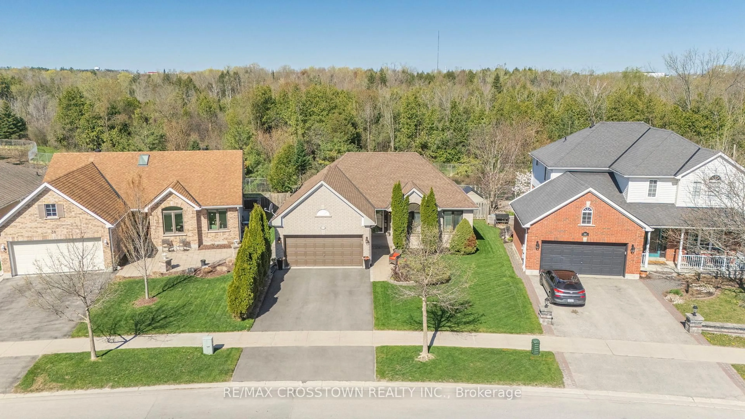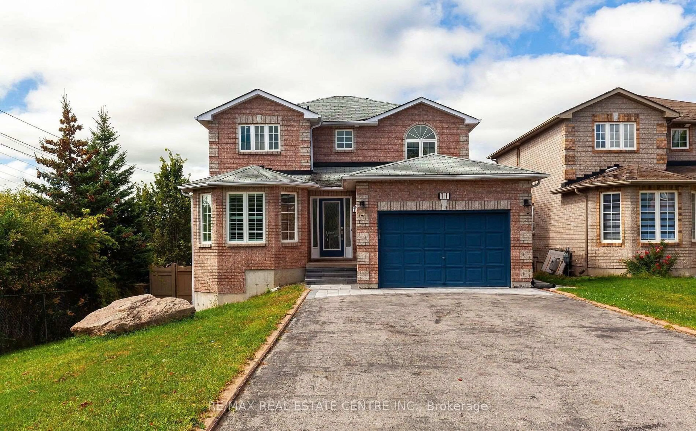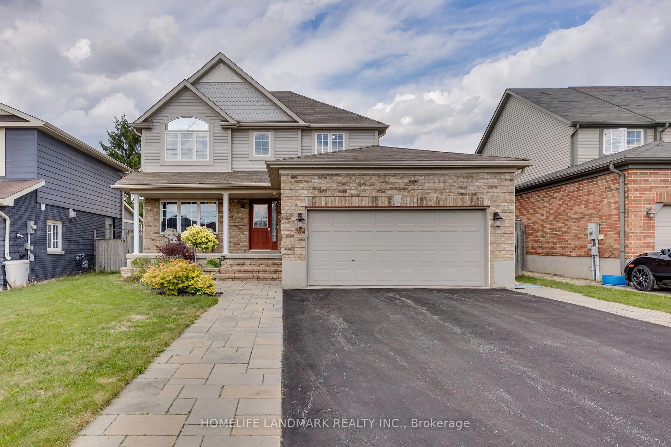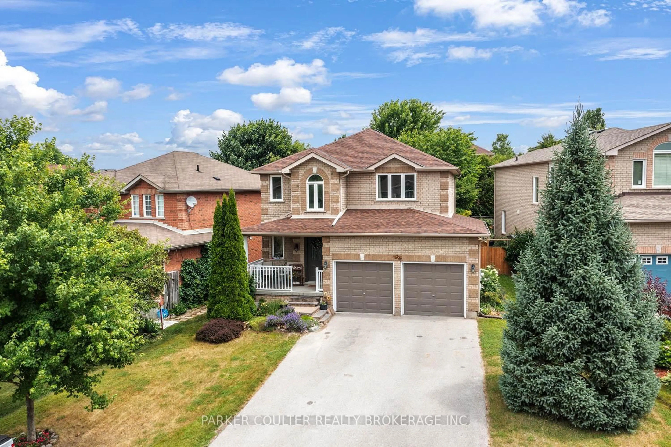Don't miss this RARE OFFERING in the North Shore community! Presenting 19 Algonquin Trail in Barrie - a one-owner detached turn-key Rizzardi-built home that is exceptionally well-maintained and cared for - finished top to bottom - and situated on a premium park-like 66' x 140' south facing lot with mature trees. The stunning curb appeal of this home leads you into oversized foyer via the custom double door, with window accents. Well laid out floor plan flows from the foyer to the kitchen, dining, living rooms - all bathed in natural light from large windows. The entertainer's kitchen is well appointed with custom solid wood cabinetry, tremendous amount of prep space and storage, as well as details like dovetailed drawers, large drawers for pots/pans, granite countertops, edge detailing, under-mount sink, tiled backsplash, stainless steel appliance package (included). Enjoy the warmth of the 12 x 18' sun-drenched solarium - off the primary suite - perfect for some R&R at the end of a busy day! Comfortable primary suite with walk in closet and 2pc ensuite. Two guest bedrooms and main bath complete this private zone. Being a bungalow, the full, finished lower level offers an equal amount of living space complete with another bedroom and renovated 3 pc bath, large rec room and family room with feature wall fireplace. This home offers plenty of functional storage. Walk out from the main level to the large backyard deck - perfect for entertaining, al-fresco dining in the warmer months. Oversized double car garage with third full garage door to rear yard, as well as plenty of private driveway parking for family, guest, work vehicles, RVs, etc.
Inclusions: Stainless steel kitchen appliance package, as shown. Washer/Dryer.
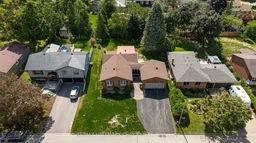 47
47

